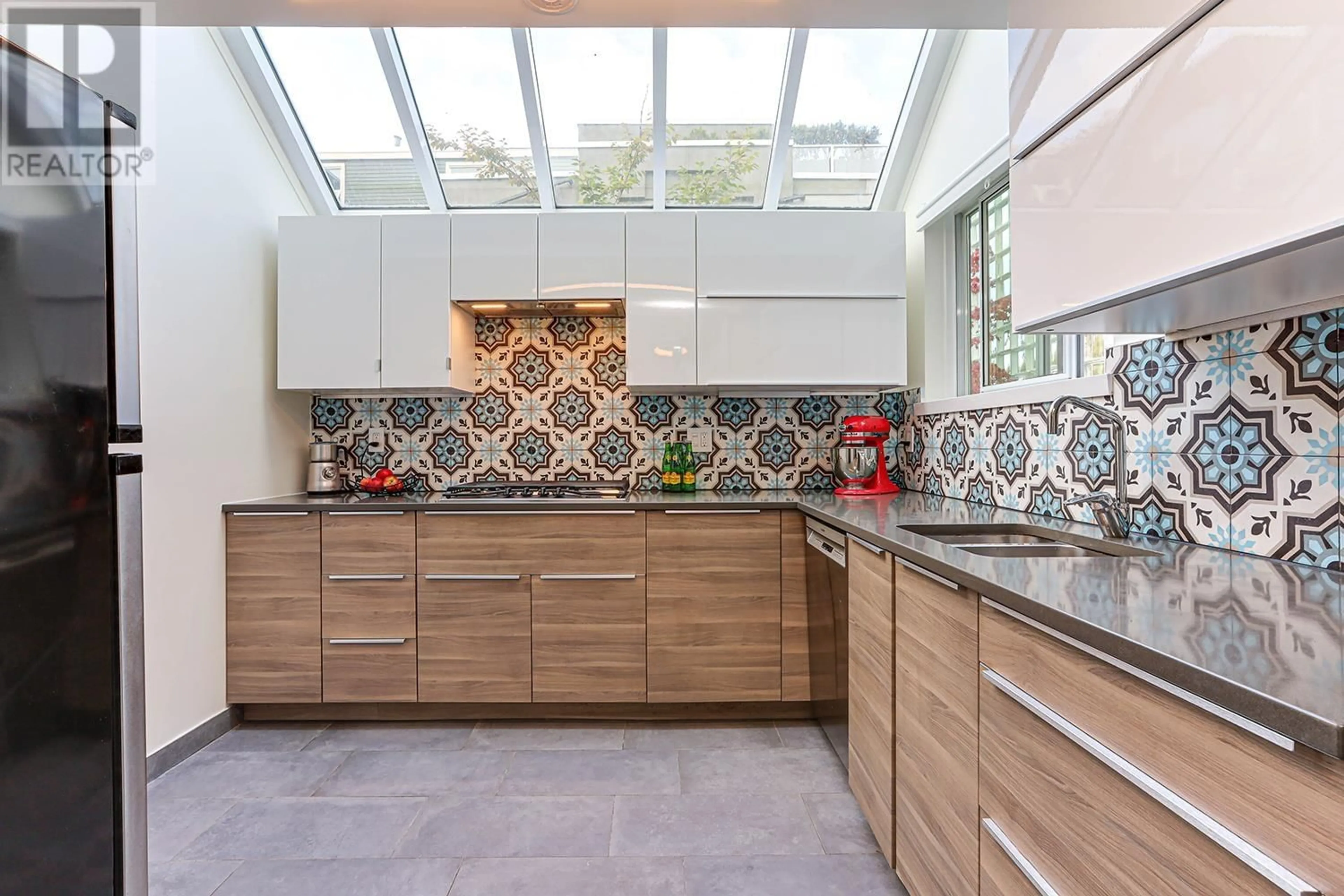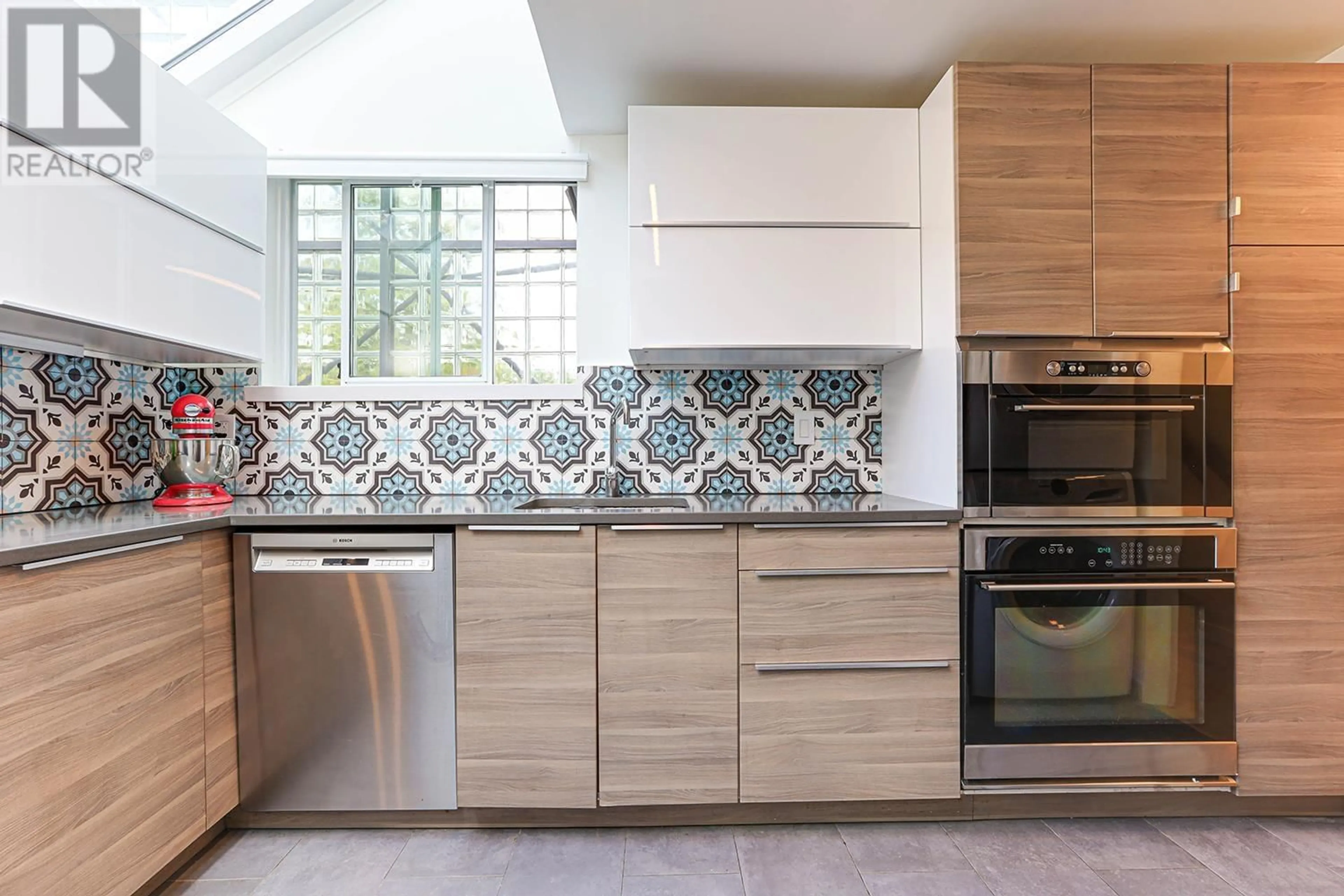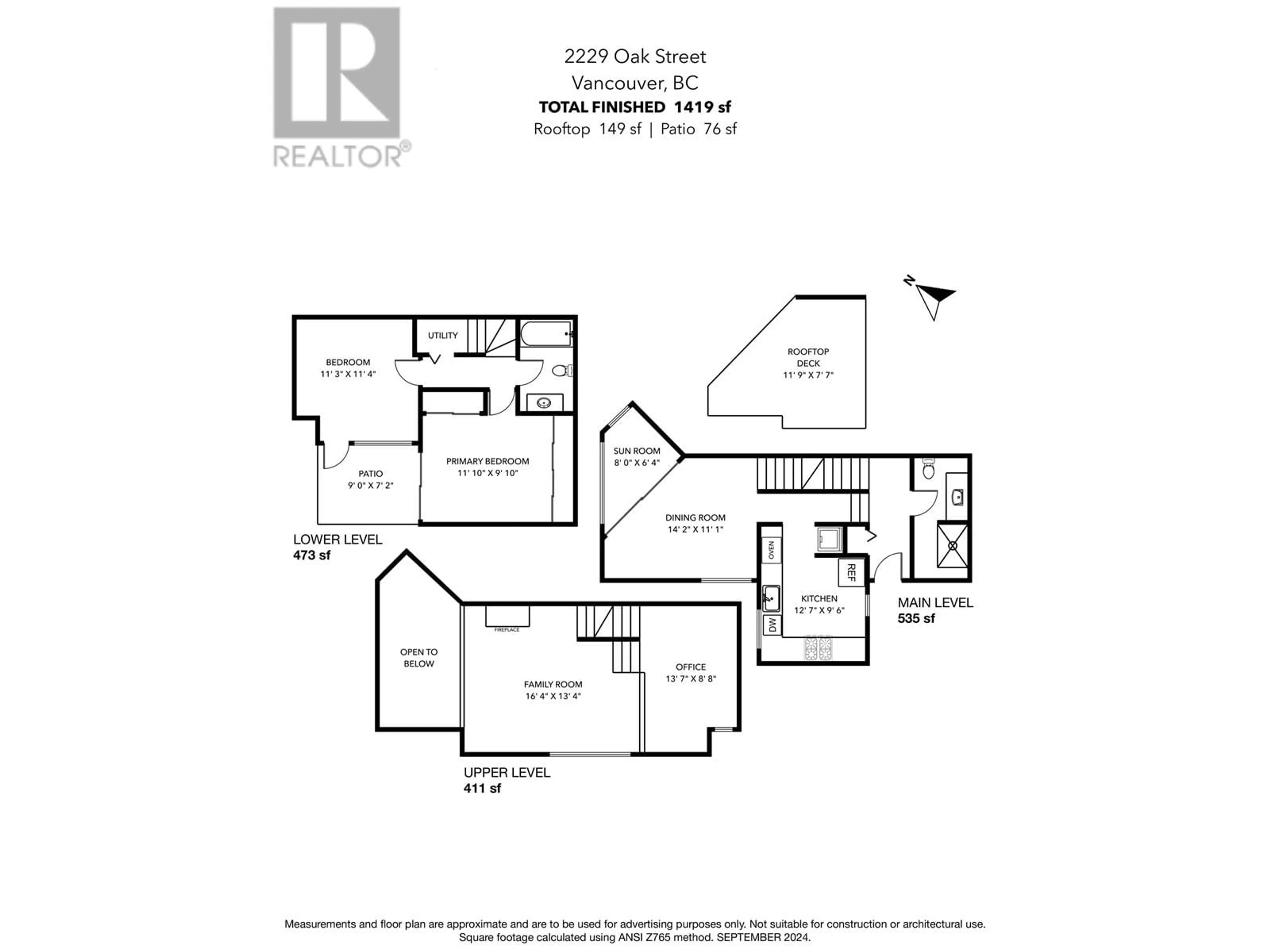2229 OAK STREET, Vancouver, British Columbia V6H3W6
Contact us about this property
Highlights
Estimated ValueThis is the price Wahi expects this property to sell for.
The calculation is powered by our Instant Home Value Estimate, which uses current market and property price trends to estimate your home’s value with a 90% accuracy rate.Not available
Price/Sqft$986/sqft
Est. Mortgage$6,012/mo
Maintenance fees$521/mo
Tax Amount ()-
Days On Market1 day
Description
Welcome to Sixth Estate, a collection of uniquely designed townhomes nestled in the tranquil, tree-lined community of Fairview Slopes. This remarkable 1,420 sqft residence features 2 bedrooms and a solarium with soaring ceilings, 2 full bathrooms, and 2 private patios. The home boasts a distinctive layout, highlighted by a bright, updated kitchen with a skylight, a dining area, skylights, gas and wood fireplaces and stylish glass block walls. The bamboo hardwood flooring throughout adds warmth and elegance. The spacious living room and recreation area, also appointed with bamboo floors and skylights, provide a comfortable space for both relaxation and entertaining. Step outside to enjoy a rooftop patio perfect for BBQs, offering breathtaking views of False Creek. Alternatively, unwind with a book on a cozy patio off the master bedroom, which features birch flooring and custom glass closets. Conveniently located just five minutes from the SkyTrain and Marinas, this home offers both style and accessibility. (id:39198)
Upcoming Open House
Property Details
Interior
Features
Exterior
Parking
Garage spaces 1
Garage type -
Other parking spaces 0
Total parking spaces 1
Condo Details
Amenities
Laundry - In Suite
Inclusions
Property History
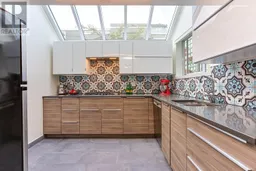 34
34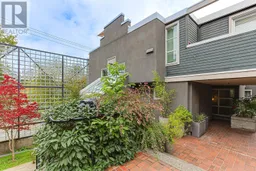 37
37
