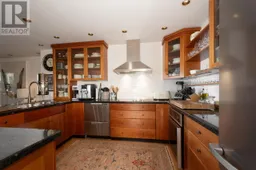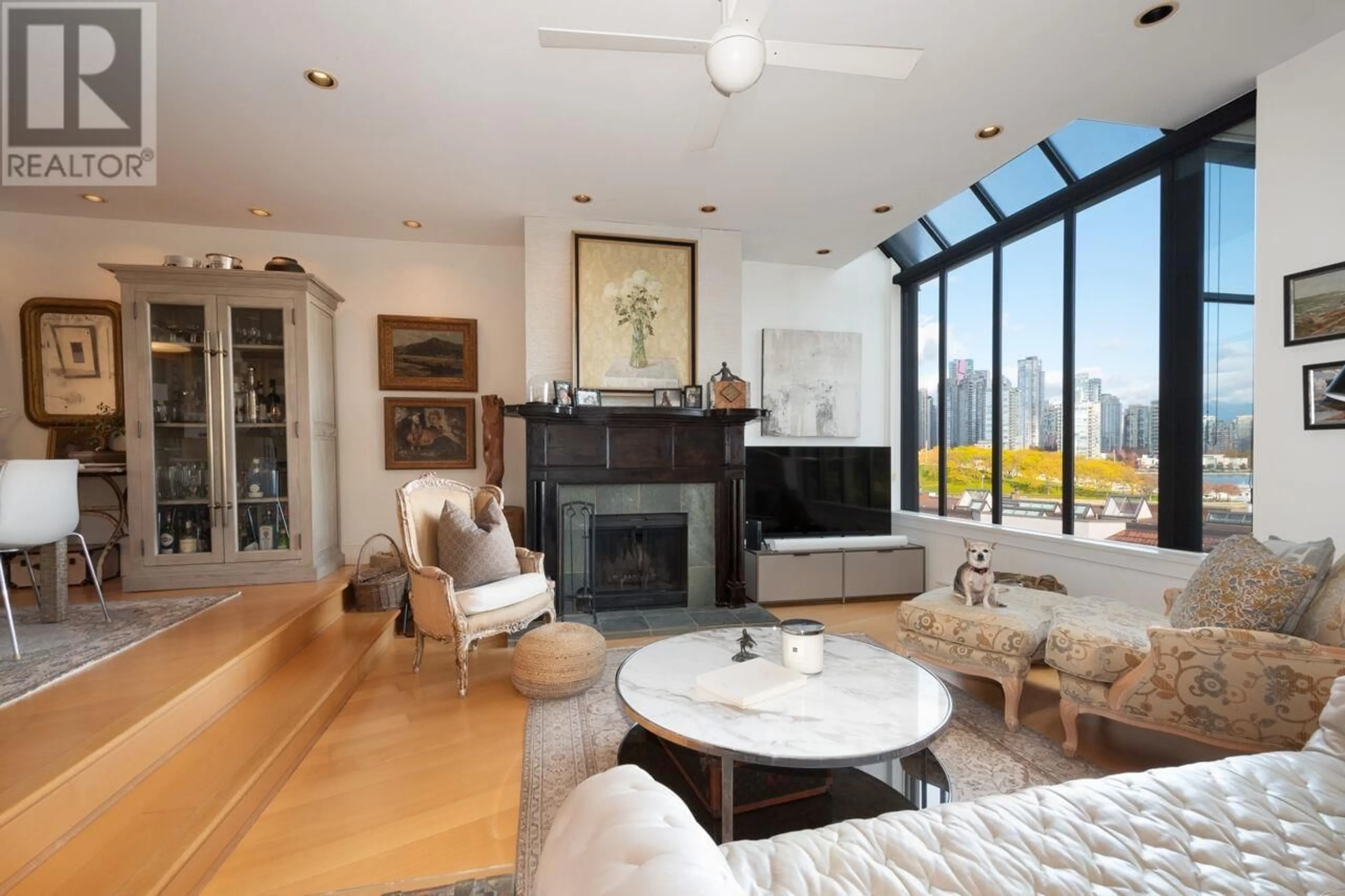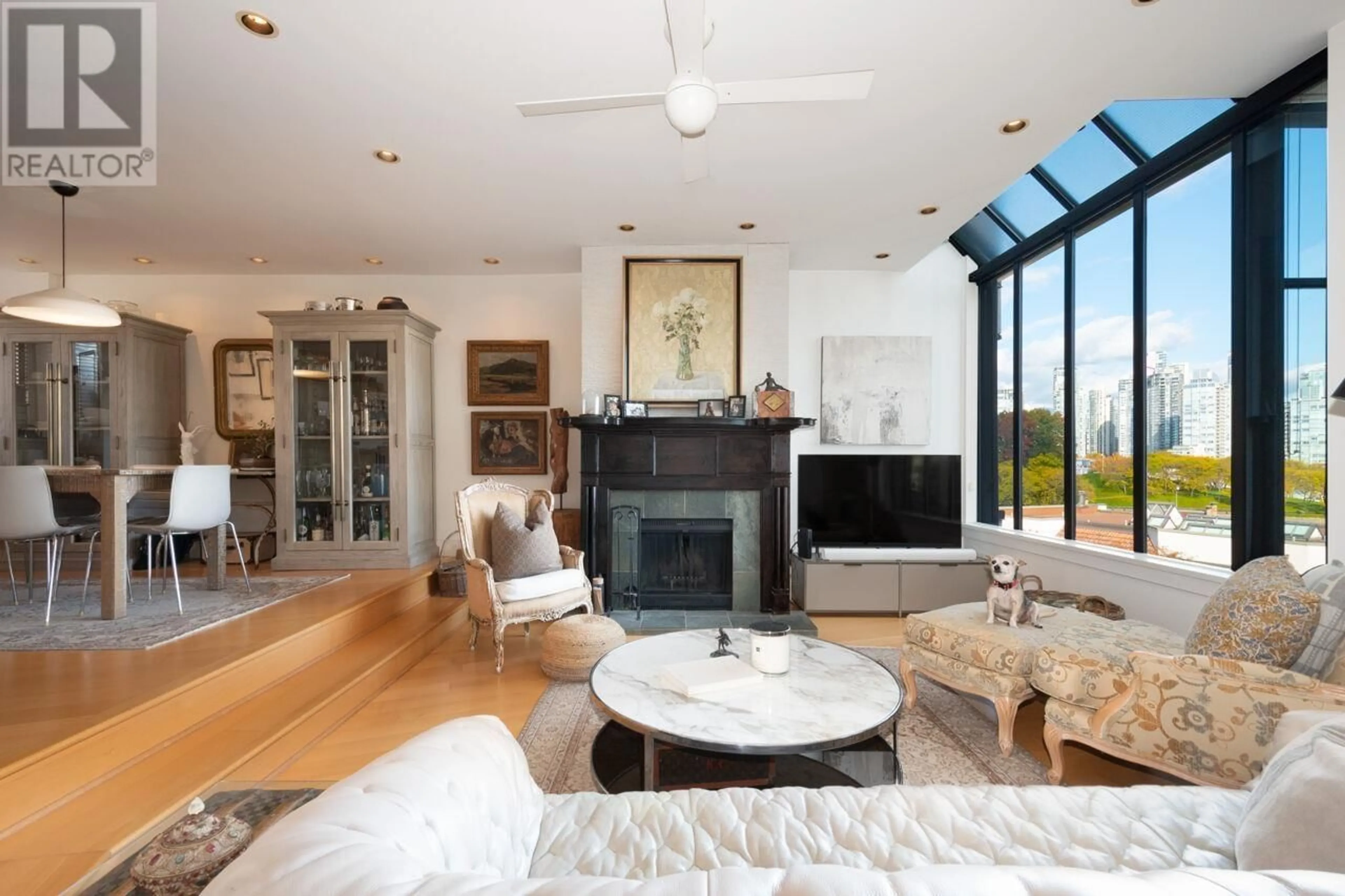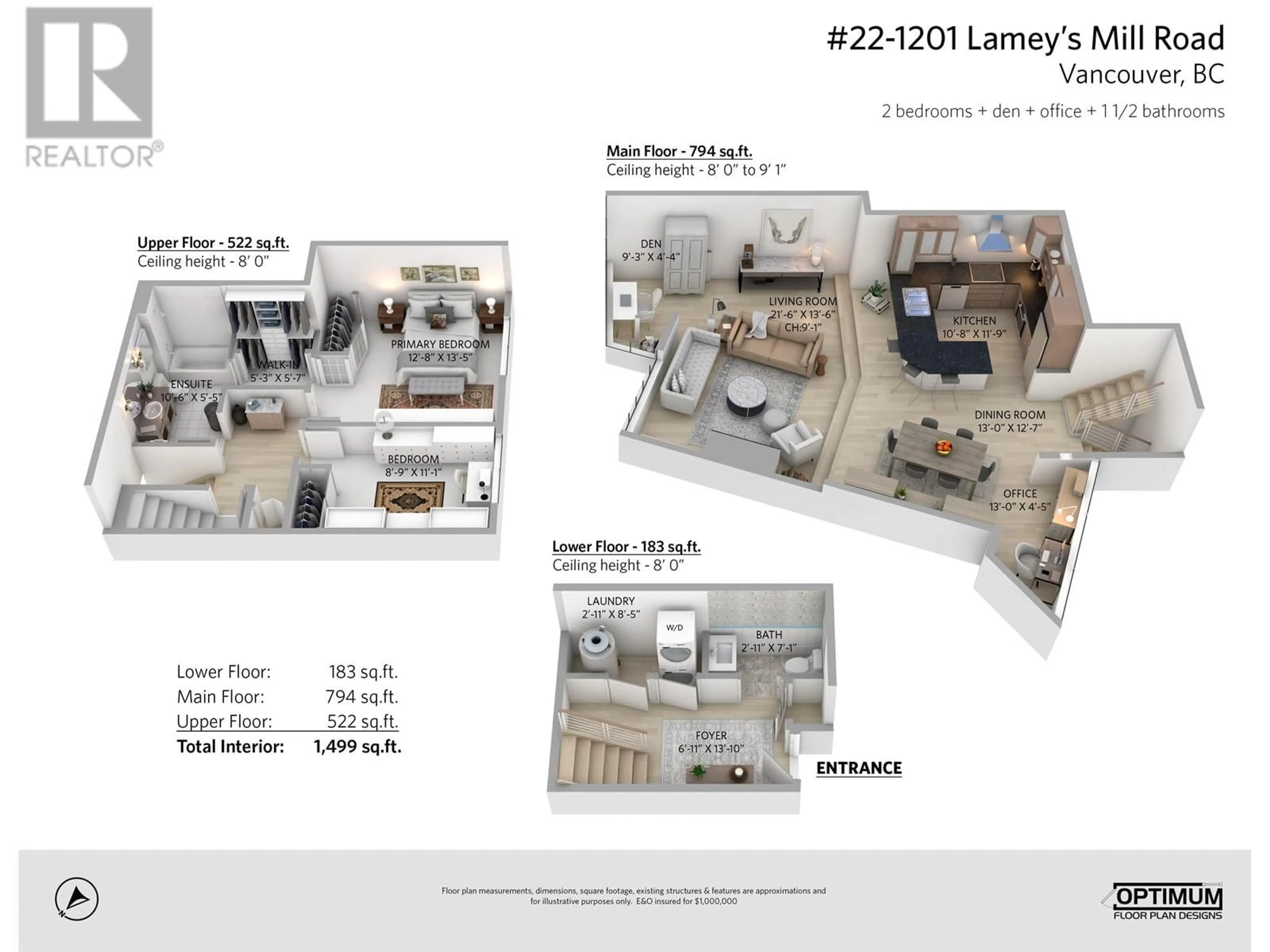22 1201 LAMEY'S MILL ROAD, Vancouver, British Columbia V6H3S8
Contact us about this property
Highlights
Estimated ValueThis is the price Wahi expects this property to sell for.
The calculation is powered by our Instant Home Value Estimate, which uses current market and property price trends to estimate your home’s value with a 90% accuracy rate.Not available
Price/Sqft$617/sqft
Est. Mortgage$3,972/mo
Maintenance fees$706/mo
Tax Amount ()-
Days On Market23 days
Description
Step into this stunning city home, a true gem with unmatched panoramic views of the marina, cityscape, & majestic NS mountains. With nearly 1,500 square ft of beautifully maintained living space, this residence seamlessly combines elegance and comfort in every detail. The home´s abundance of space & natural light creates a house-like feel while offering all the perks of urban convenience. Key features include new LV windows for improved energy efficiency & modern aesthetics, an updated electrical panel for enhanced safety, and a spacious walk-in closet for stylish organization. A cozy WB fireplace adds ambiance, while the freshly updated powder room, versatile office space, and semi-ensuite further elevate convenience. For those who love to entertain, the shared rooftop is the ultimate oasis! (id:39198)
Property Details
Interior
Features
Exterior
Parking
Garage spaces 2
Garage type Underground
Other parking spaces 0
Total parking spaces 2
Condo Details
Amenities
Exercise Centre, Laundry - In Suite
Inclusions
Property History
 36
36 40
40 40
40


