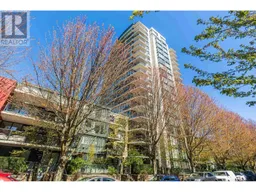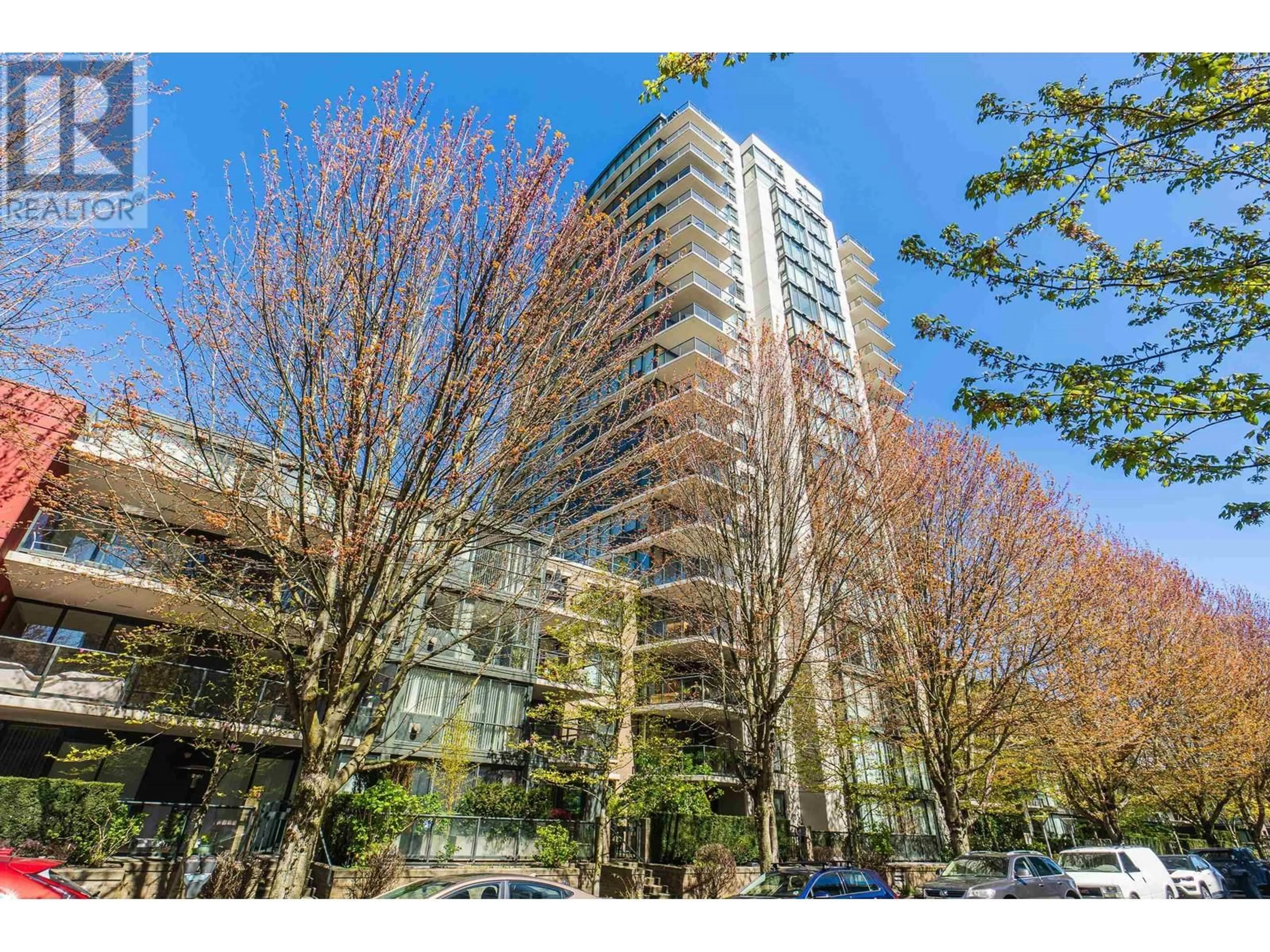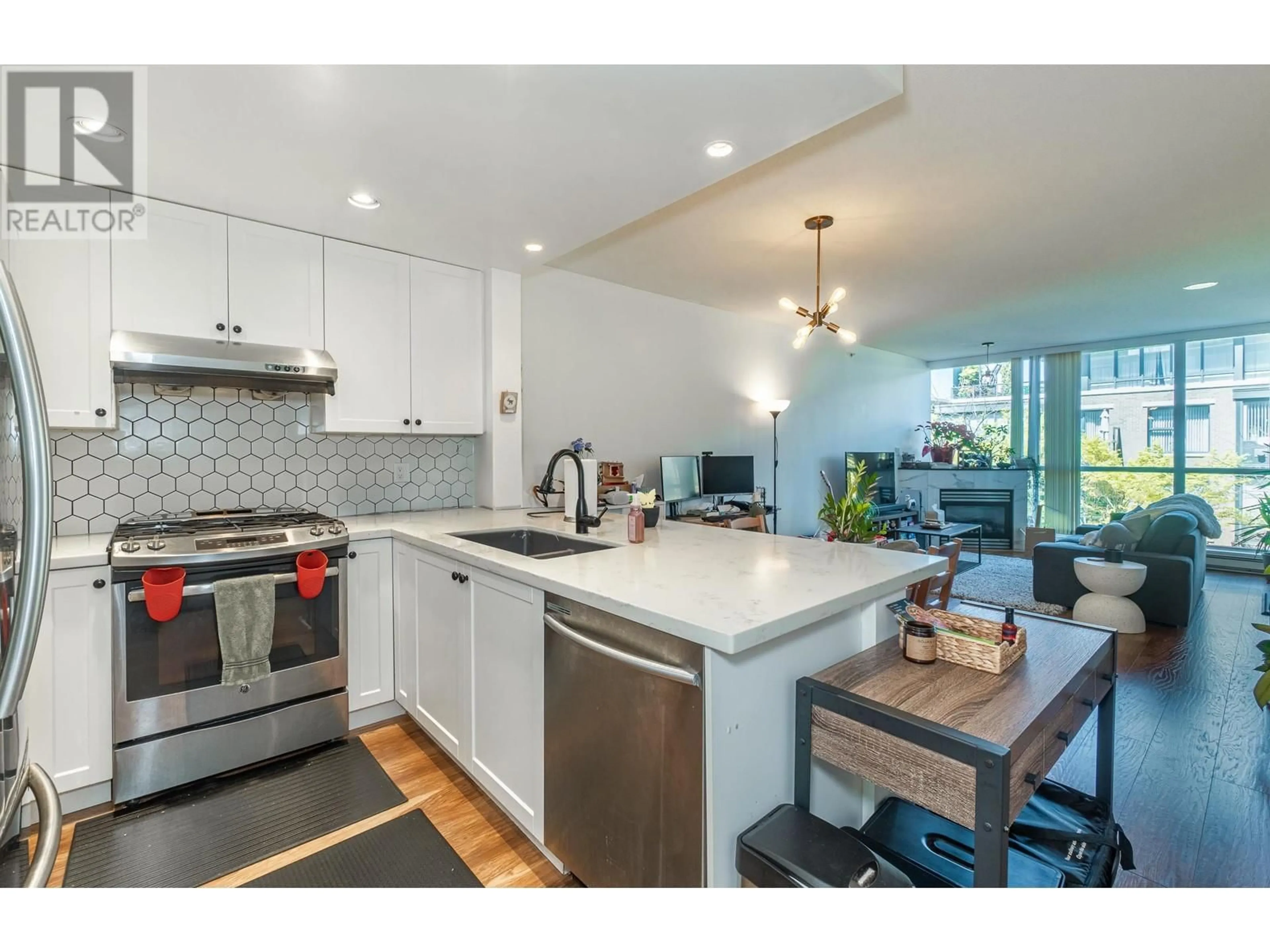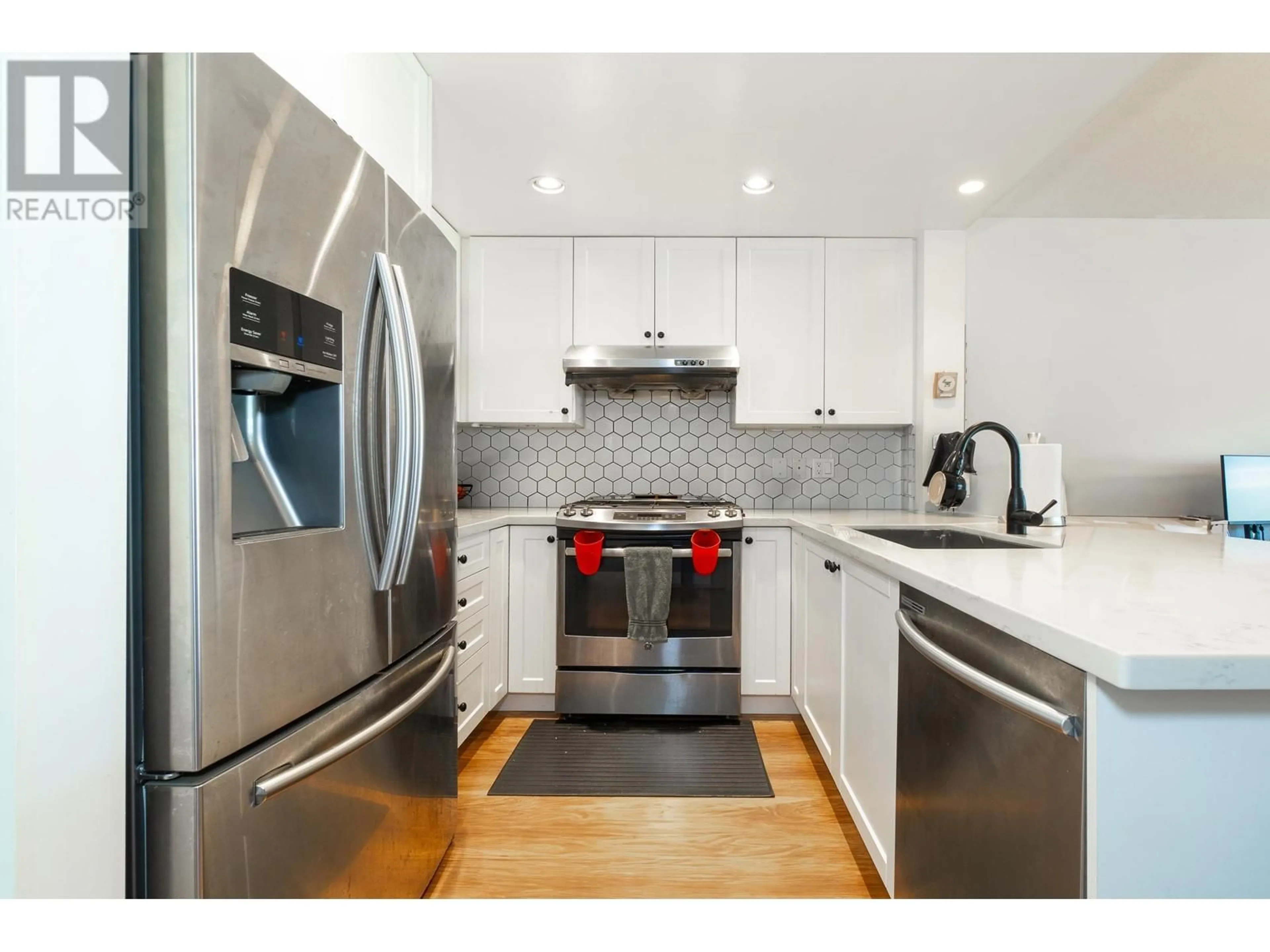215 1483 W 7TH AVENUE, Vancouver, British Columbia V6H4H6
Contact us about this property
Highlights
Estimated ValueThis is the price Wahi expects this property to sell for.
The calculation is powered by our Instant Home Value Estimate, which uses current market and property price trends to estimate your home’s value with a 90% accuracy rate.Not available
Price/Sqft$1,165/sqft
Est. Mortgage$4,848/mo
Maintenance fees$552/mo
Tax Amount ()-
Days On Market74 days
Description
Welcome to BOSA's prestige Verona of Portico! North facing home with an exceptional and efficient floor plan that features 2 bedrooms, 2 bathrooms, open concept layout, gas fireplace and a good size balcony! Newer renovation on kitchen, bathrooms and hardwood floors with quality materials. Overlooking the garden courtyard with green trees. It comes with 1 parking, a large/private storage room on the same floor. The building is extremely well taken care of and has plenty of amenities, including gym, spa, sauna, steam room, hot tub, billiards room and is surrounded by greenery. Steps away from transportation, art galleries, parks, fabulous restaurants, shops and Granville Island! A very special home in the centre of the city! (id:39198)
Property Details
Interior
Features
Exterior
Parking
Garage spaces 1
Garage type Underground
Other parking spaces 0
Total parking spaces 1
Condo Details
Amenities
Exercise Centre, Laundry - In Suite
Inclusions
Property History
 26
26


