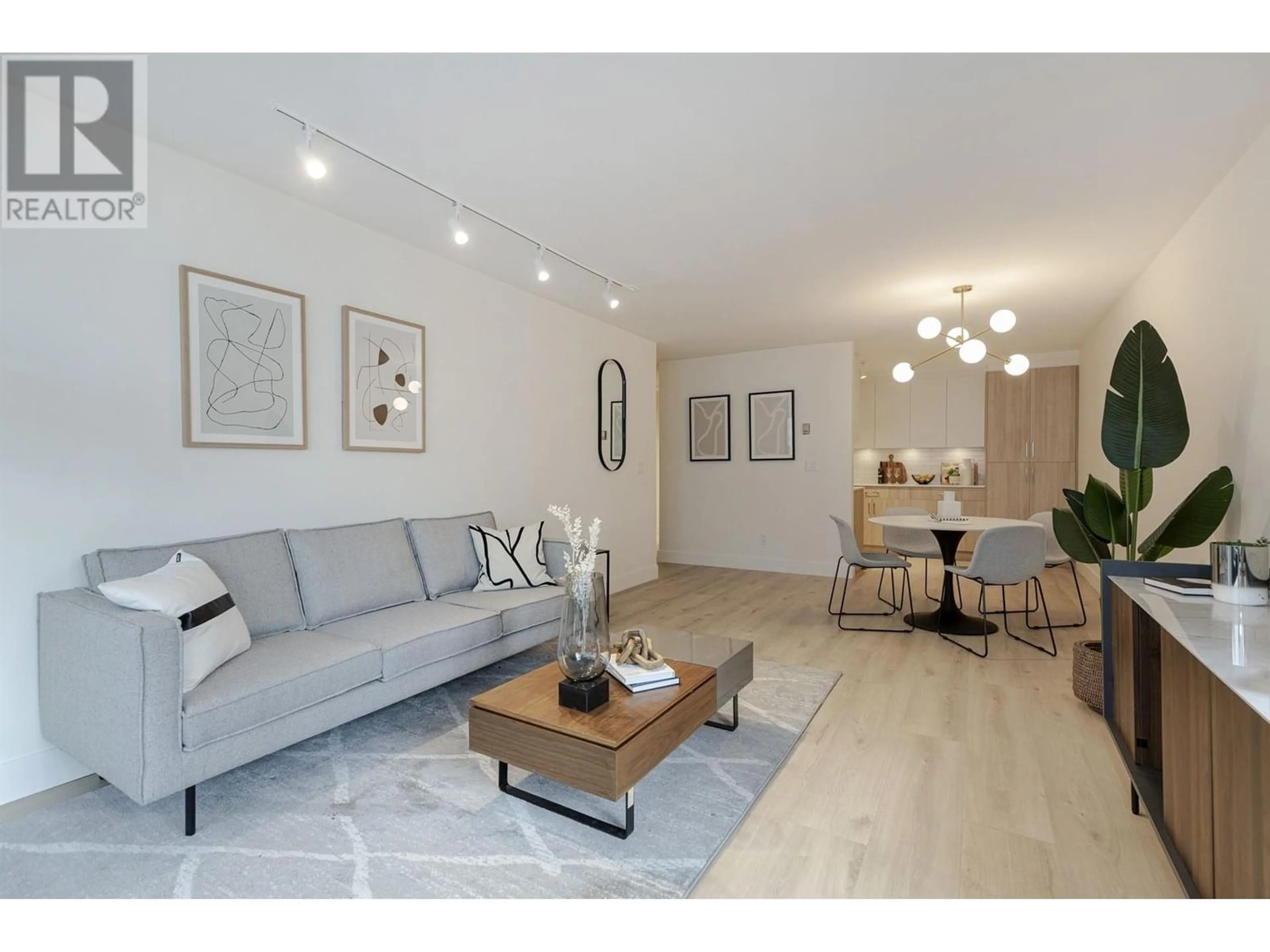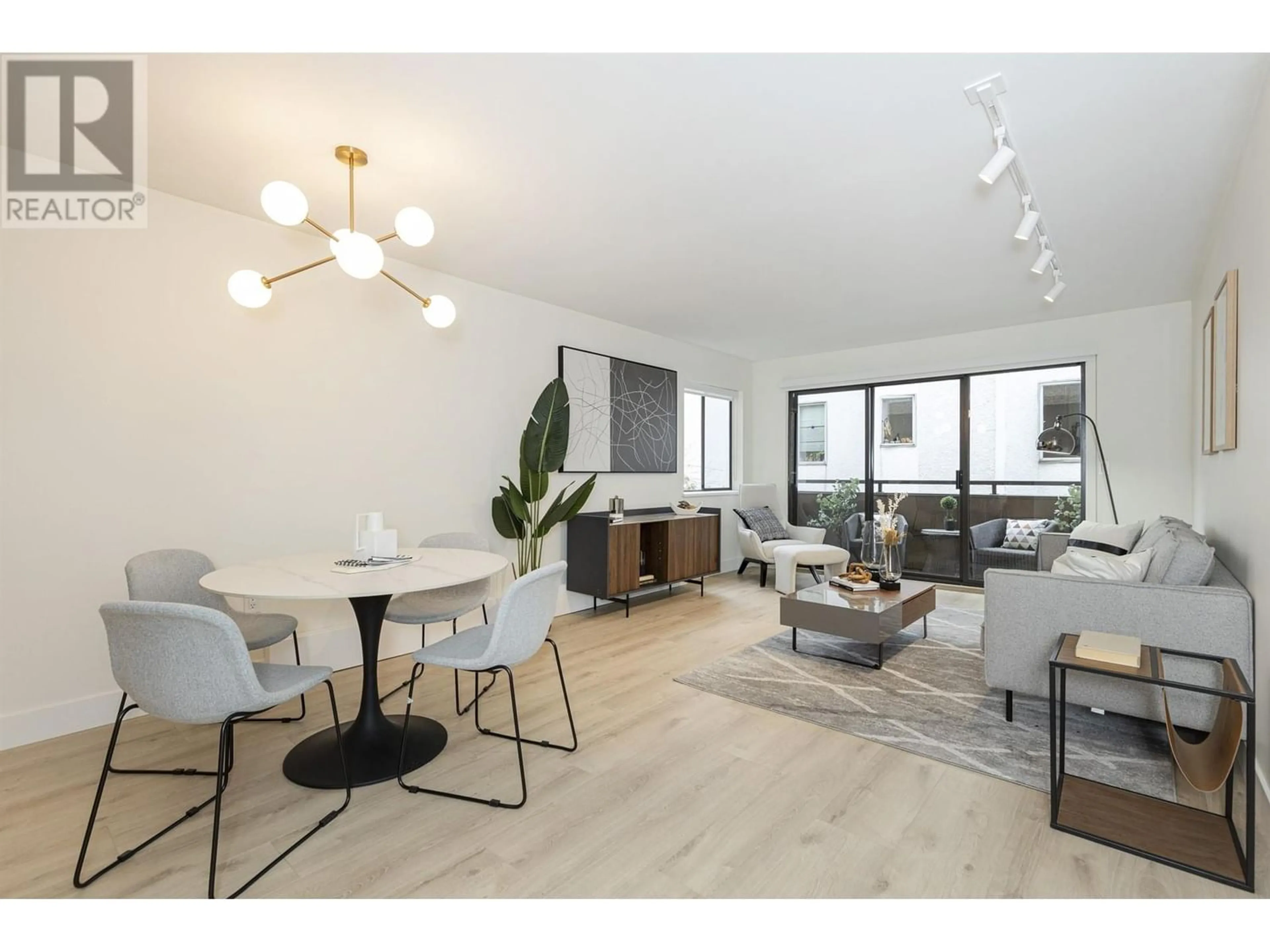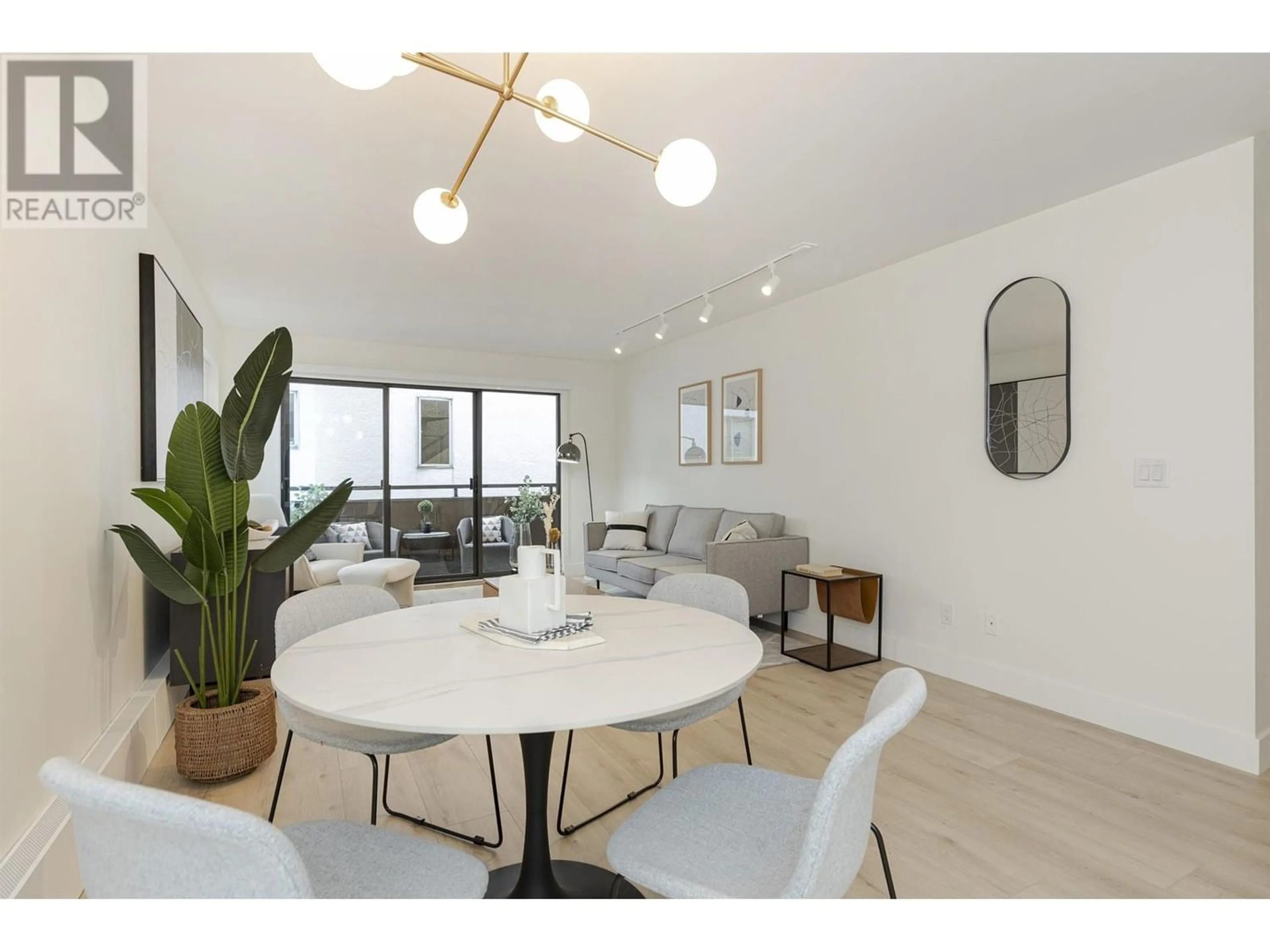202 2935 SPRUCE STREET, Vancouver, British Columbia V6H3N6
Contact us about this property
Highlights
Estimated ValueThis is the price Wahi expects this property to sell for.
The calculation is powered by our Instant Home Value Estimate, which uses current market and property price trends to estimate your home’s value with a 90% accuracy rate.Not available
Price/Sqft$915/sqft
Est. Mortgage$2,869/mo
Maintenance fees$495/mo
Tax Amount ()-
Days On Market228 days
Description
This extensively RENOVATED HOME features 730 SF 1bed+1bath of open living space with a 58 SF balcony, extra windows in living room area, new custom two toned cabinets, S/S appliances, quartz countertops, roller blinds, laminate flooring, smooth ceilings, new bath including new tiles, tub, and vanity, & spacious bedroom large enough for a king size bed. The AREA: Located in central Fairview & walking distance to parks, recreation, shops, schools, restaurants, VGH, seawall, Granville island, and new Skytrain station. The BUILDING: This boutique prestigious Landmark building is well maintained & made up of 20 homes. The building is well run & has a pro-active strata. Heat, hot water & FREE Laundry included in your maintenance fees. Comes with 1 parking & storage locker. (id:39198)
Property Details
Interior
Features
Exterior
Parking
Garage spaces 1
Garage type Underground
Other parking spaces 0
Total parking spaces 1
Condo Details
Amenities
Shared Laundry
Inclusions
Property History
 28
28 28
28


