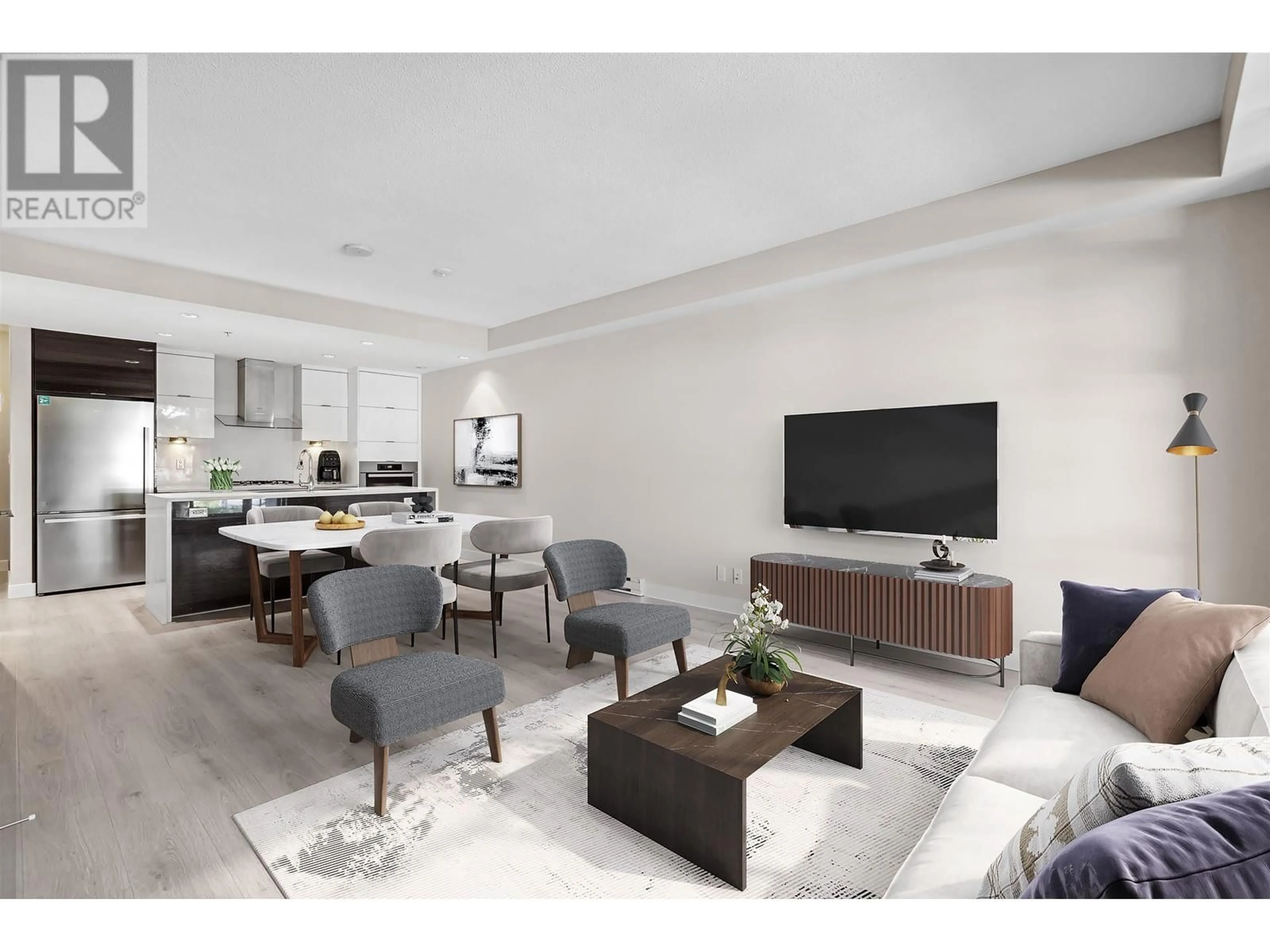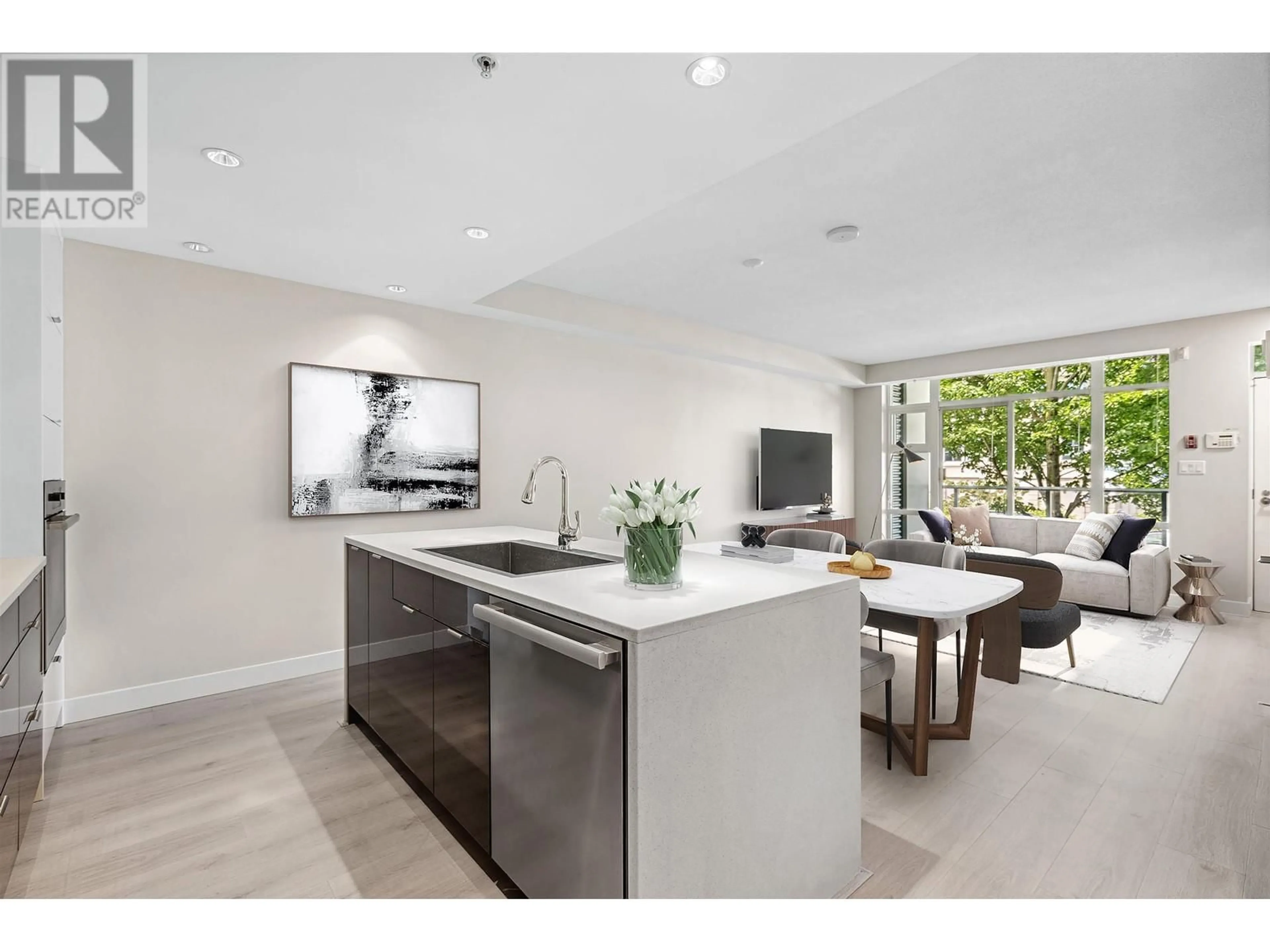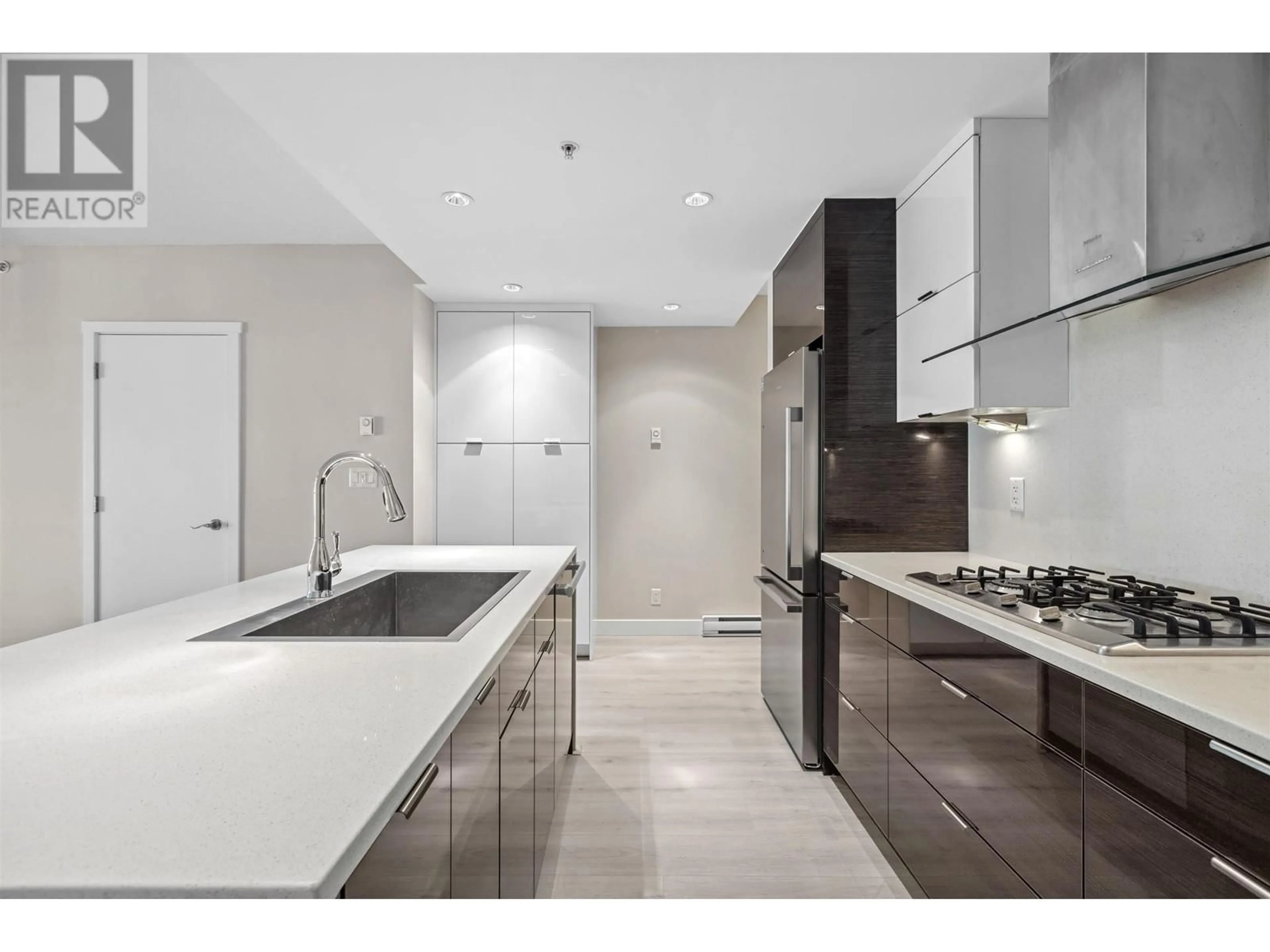1782 W 6TH AVENUE, Vancouver, British Columbia V6J5E8
Contact us about this property
Highlights
Estimated ValueThis is the price Wahi expects this property to sell for.
The calculation is powered by our Instant Home Value Estimate, which uses current market and property price trends to estimate your home’s value with a 90% accuracy rate.Not available
Price/Sqft$1,167/sqft
Est. Mortgage$6,008/mo
Maintenance fees$814/mo
Tax Amount ()-
Days On Market23 days
Description
MOVE IN READY RENOVATED CONCRETE 2 Bdrm 3 bath townhome with direct access to the parkade facing the quiet Arbutus Greenway at Kits 360! This RARE North facing 2 level home offers a spacious living/dining area & a powder room on the main floor. Chef´s Kitchen with SS appliances, gas cooktop, quartz counters & a lrg breakfast bar. Downstairs you´ll find a primary bdrm with ensuite, office space & an exit door directly to the parkade so no need to walk outside or take elevators. Renos incl designer paint throughout, new flooring, baseboards, blinds, recaulking & much more. Kits 360 offer 1st class amen with 24hr concierge, gym, theatre & roof top deck with spectacular views. Located steps to parks, Arbutus Greenway, Kits beach & Granville Island. Note: Some photos have been virtually staged. (id:39198)
Property Details
Exterior
Parking
Garage spaces 1
Garage type Visitor Parking
Other parking spaces 0
Total parking spaces 1
Condo Details
Amenities
Exercise Centre
Inclusions
Property History
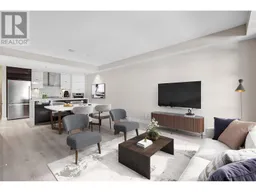 17
17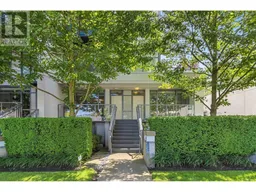 18
18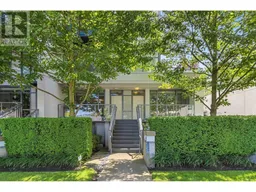 18
18
