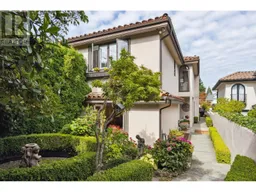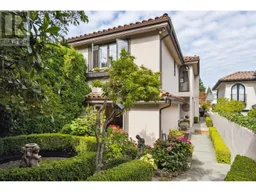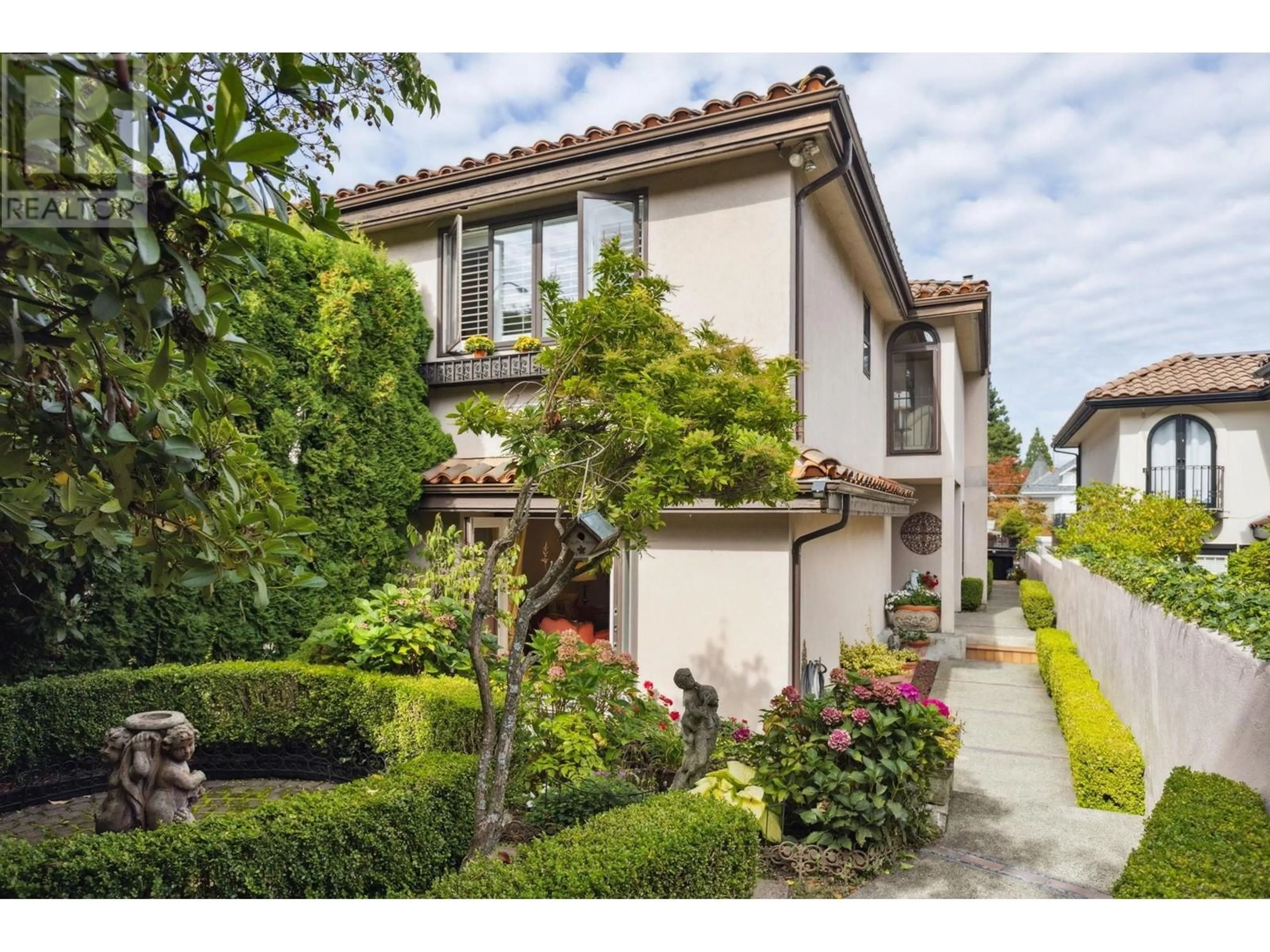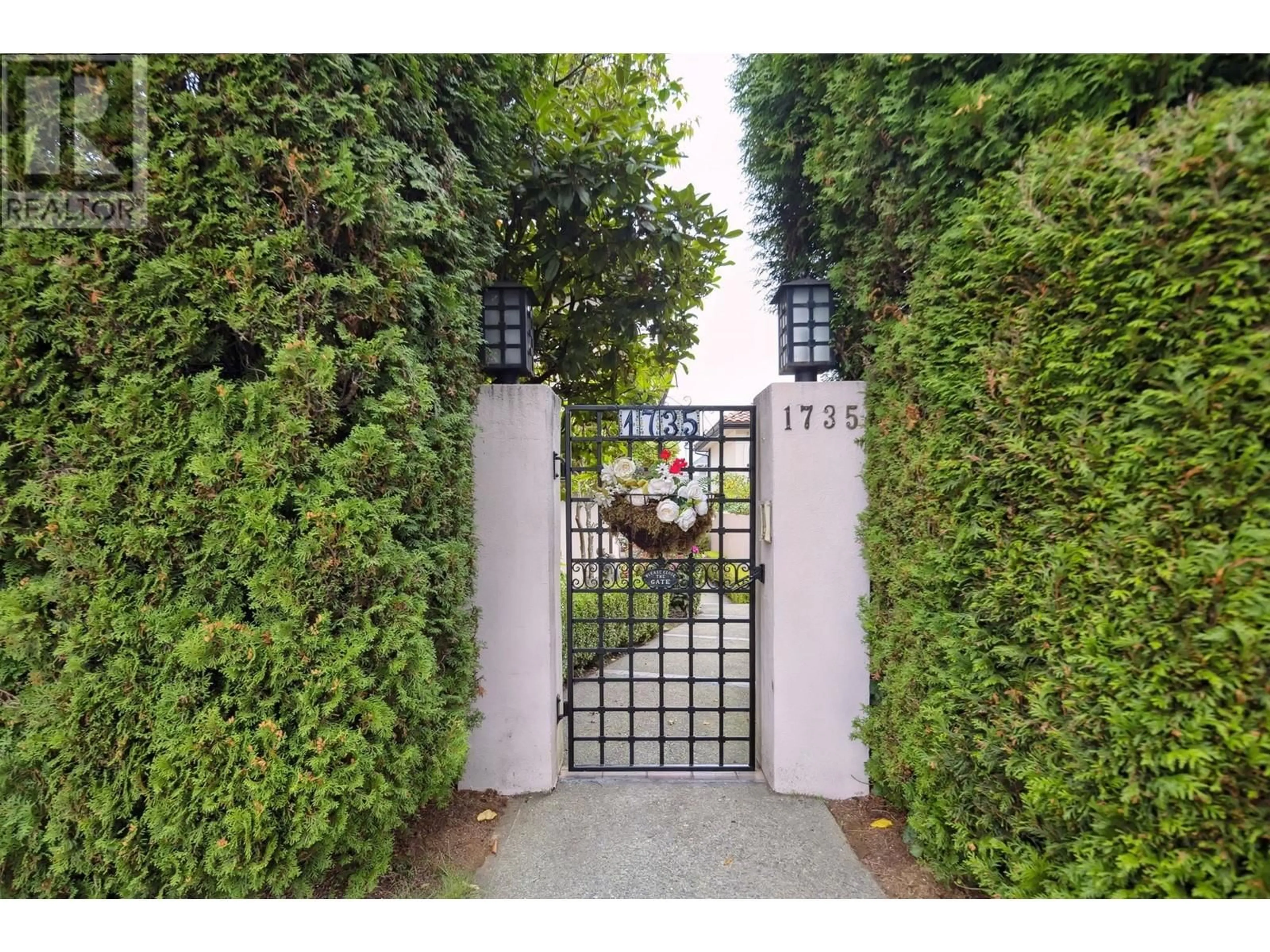1735 W 16 AVENUE, Vancouver, British Columbia V6J2L9
Contact us about this property
Highlights
Estimated ValueThis is the price Wahi expects this property to sell for.
The calculation is powered by our Instant Home Value Estimate, which uses current market and property price trends to estimate your home’s value with a 90% accuracy rate.Not available
Price/Sqft$1,032/sqft
Est. Mortgage$10,255/mo
Tax Amount ()-
Days On Market16 hours
Description
Your sanctuary awaits! Impeccably manicured gardens lead you to this stunning Mediterranean-inspired villa that combines elegance with spacious indoor/outdoor living. With soaring ceilings open to the second floor, the main floor invites you to imagine a European lifestyle. Step inside to discover a bright, timeless kitchen that seamlessly flows into the dining and family rooms. Enhanced by cozy fireplaces in the formal living room, family room, and primary bedroom, this oasis exudes warmth and hospitality. Enjoy sun-drenched entertaining areas on both the north and south sides of this custom-designed home ideal for relaxing comfort. Nestled in a highly coveted area near the Vancouver Lawn & Tennis Club, you'll be just moments from South Granville shopping, downtown commuting, & transit. The den up was converted from a 3rd bedroom and could easily made a bedroom again. Open House Sat/Sun 2-4pm Private showings easily accommodated. (id:39198)
Upcoming Open Houses
Property Details
Interior
Features
Exterior
Parking
Garage spaces 2
Garage type -
Other parking spaces 0
Total parking spaces 2
Condo Details
Amenities
Laundry - In Suite
Inclusions
Property History
 32
32 32
32

