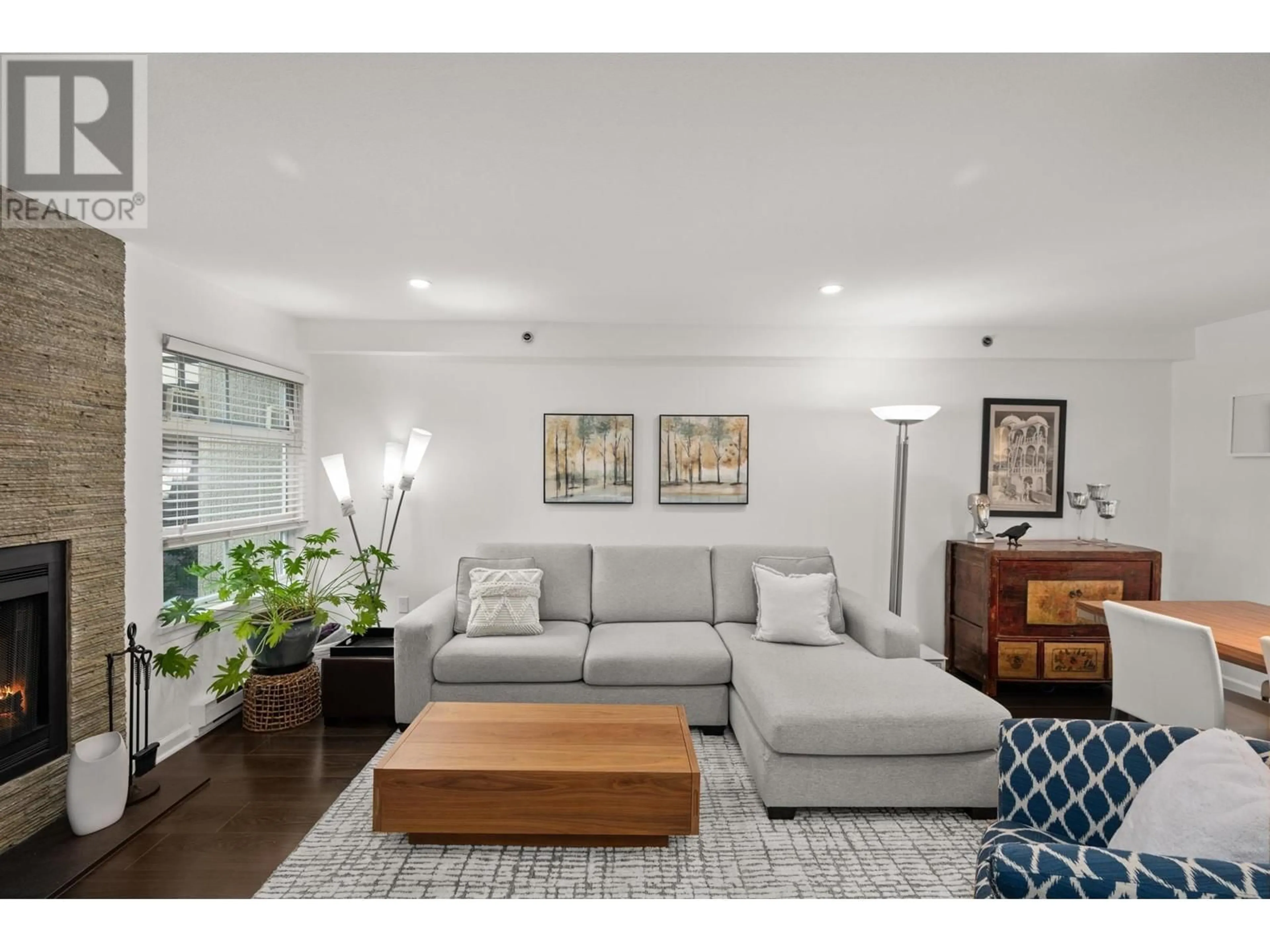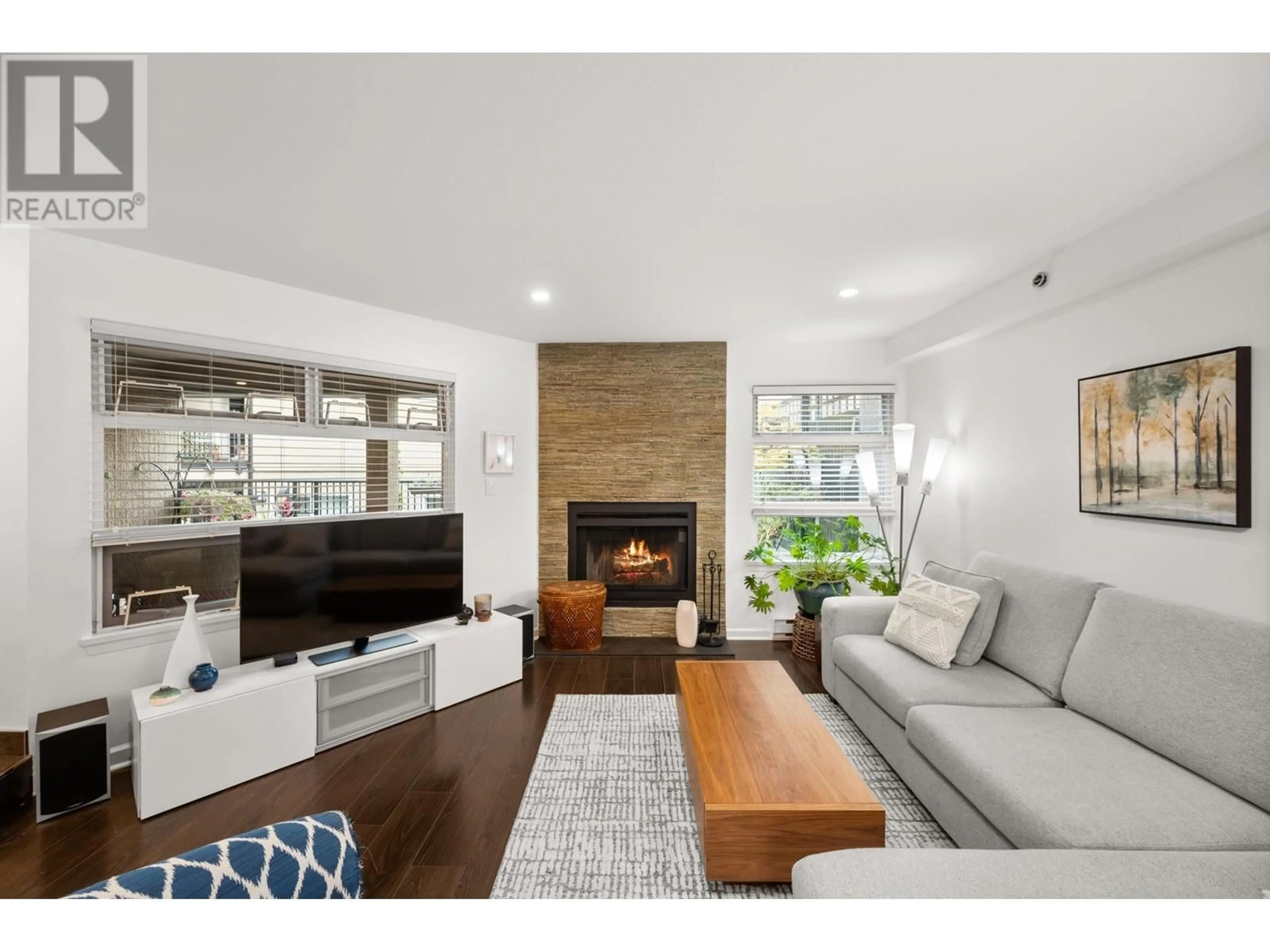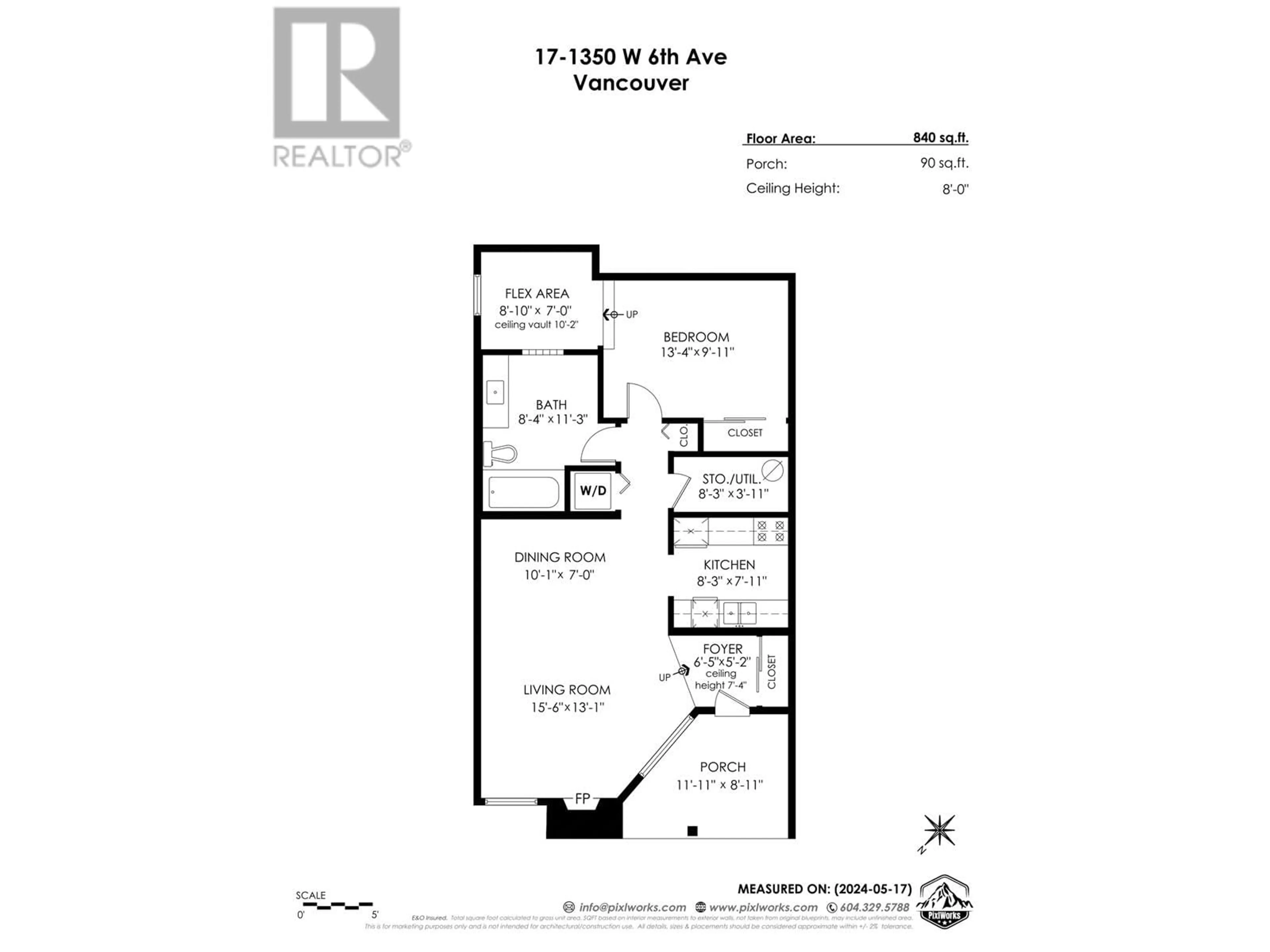17 1350 W 6TH AVENUE, Vancouver, British Columbia V6H1A7
Contact us about this property
Highlights
Estimated ValueThis is the price Wahi expects this property to sell for.
The calculation is powered by our Instant Home Value Estimate, which uses current market and property price trends to estimate your home’s value with a 90% accuracy rate.Not available
Price/Sqft$891/sqft
Est. Mortgage$3,217/mo
Maintenance fees$449/mo
Tax Amount ()-
Days On Market12 days
Description
Discover this exceptional one-bedroom plus den townhouse in the sought-after Pepper Ridge, a well-maintained, fully rainscreened building on the quiet stretch of West 6th Ave. This thoughtfully updated home boasts fresh paint, new stainless steel appliances, and an oversized bedroom that opens into a bright den with skylights-perfect for a home office or nursery. The large bathroom features in-floor heating, adding a touch of luxury. Located in a serene inner courtyard, this spacious one-level home combines comfort, style, and convenience in a tranquil setting. Additional perks include in-suite storage/pantry, one parking spot, a large storage locker, and pet-friendly policies (one pet allowed). Ideally located just steps from South Granville, Granville Island, Kitsilano, and rapid transit. OPEN HOUSE Sunday Nov. 10th 1:30-3pm (id:39198)
Property Details
Interior
Features
Exterior
Parking
Garage spaces 1
Garage type -
Other parking spaces 0
Total parking spaces 1
Condo Details
Amenities
Laundry - In Suite
Inclusions
Property History
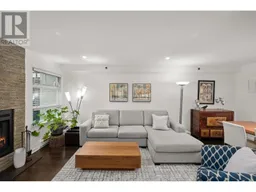 32
32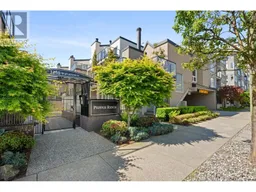 35
35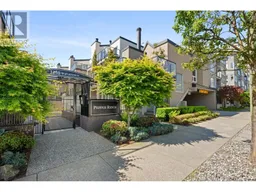 35
35
