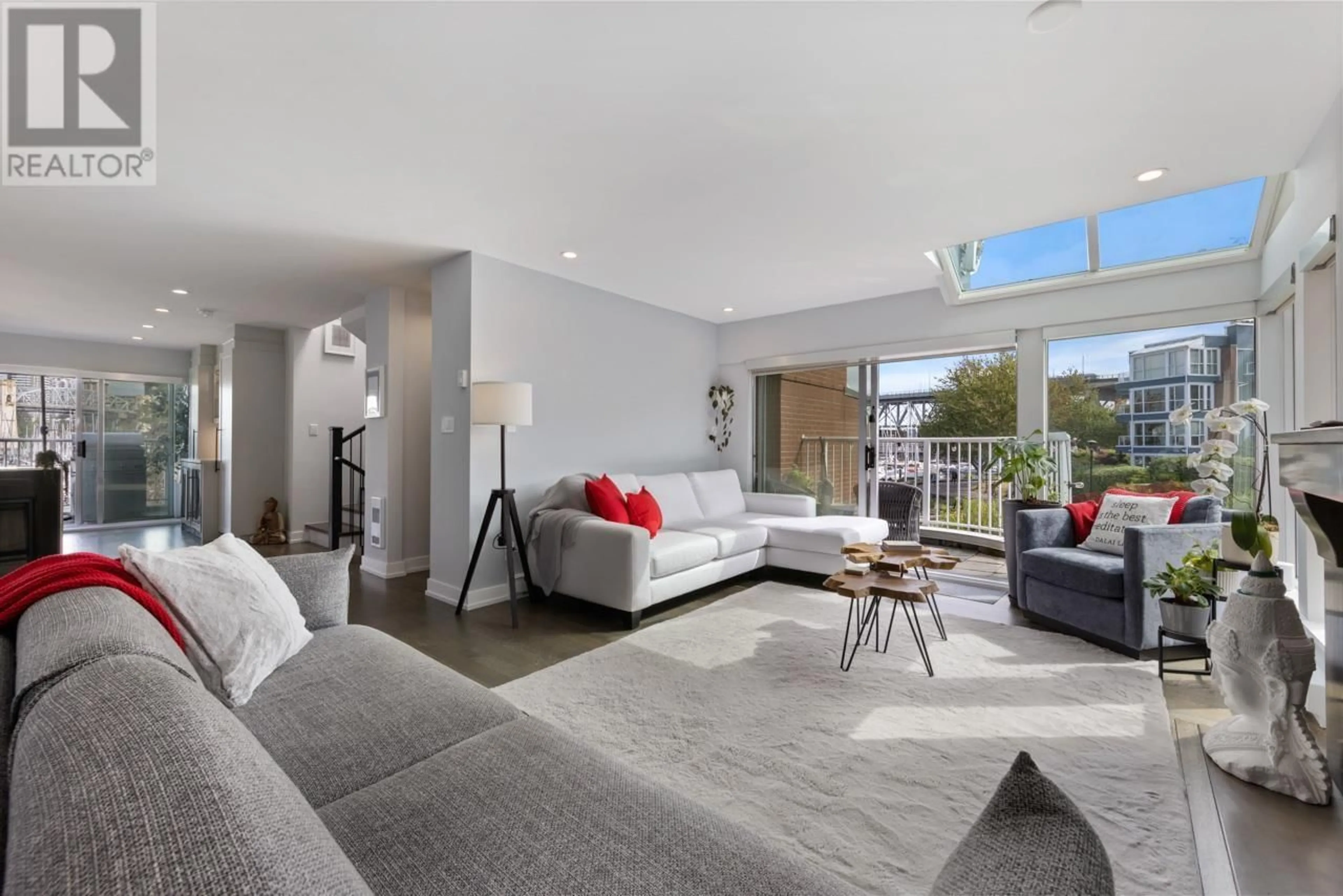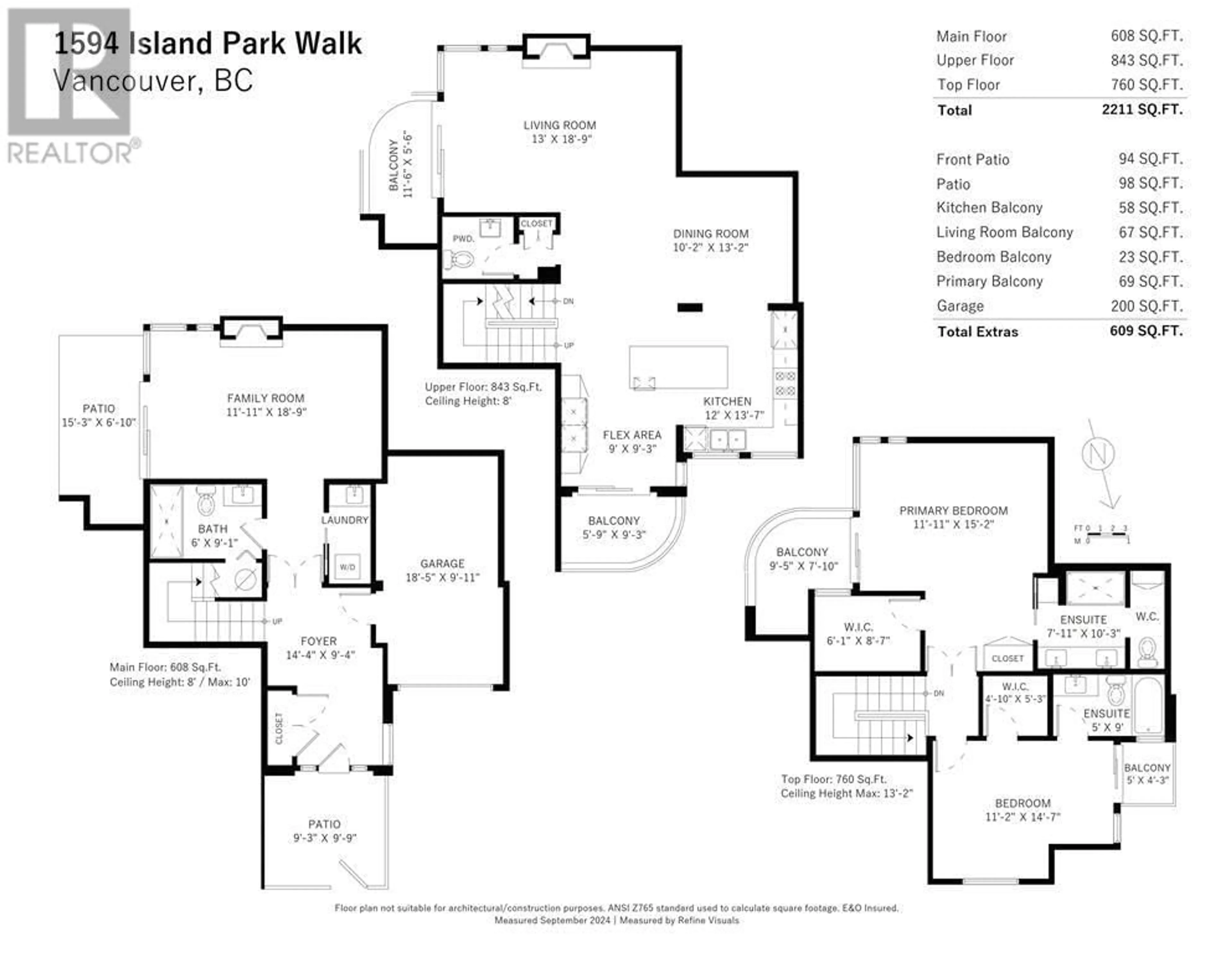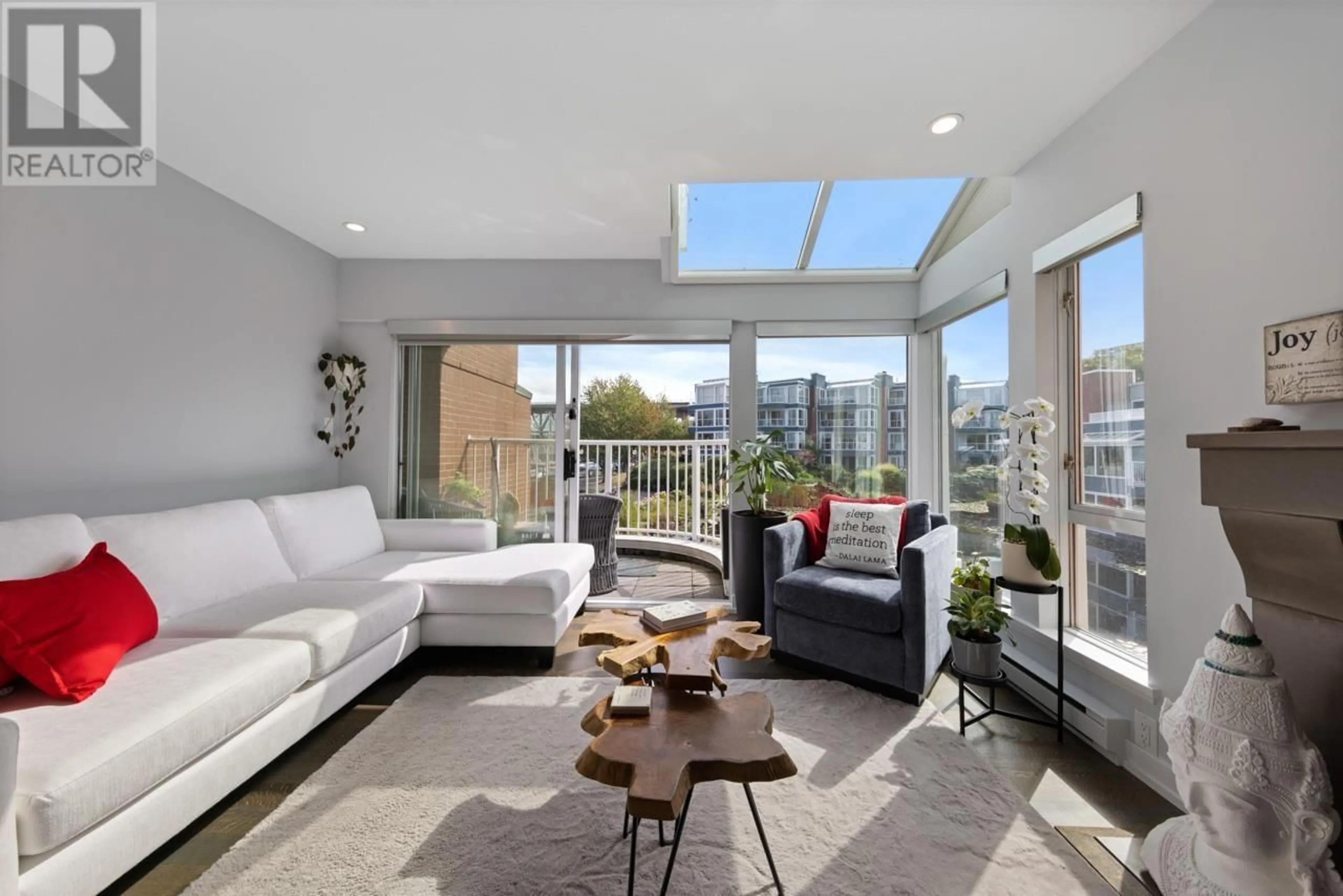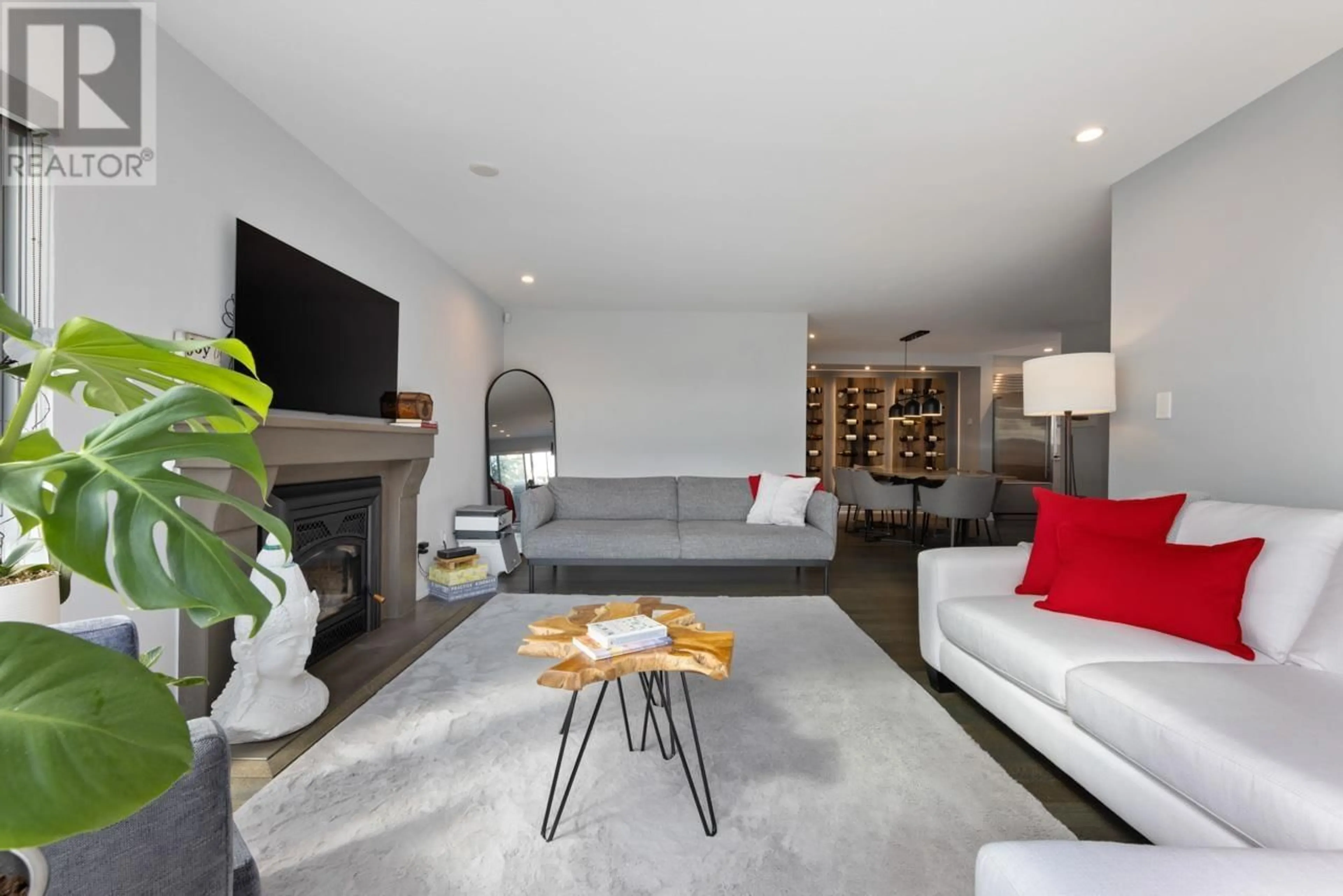1594 ISLAND PARK WALK, Vancouver, British Columbia V6H3Z8
Contact us about this property
Highlights
Estimated ValueThis is the price Wahi expects this property to sell for.
The calculation is powered by our Instant Home Value Estimate, which uses current market and property price trends to estimate your home’s value with a 90% accuracy rate.Not available
Price/Sqft$1,220/sqft
Est. Mortgage$11,587/mo
Maintenance fees$1269/mo
Tax Amount ()-
Days On Market3 days
Description
Welcome to The Lagoons! This 2200+ sqft 3 bed, 4 bath home is just 1 of 5 exclusive waterfront townhouses on the marina with attached garage. Fully renovated in 2019 by J Mac Interior Design Group with upgrades in 2022 including luxury appliances, cabinetry throughout, new doors and custom wine wall. This home is spacious and welcomes house size furniture, the family room can be used as a private bedroom with its own bathroom and the upper bedrooms both have air conditioning. With spectacular water, city and mountain views from your 5 patios/balconies, this stunning home is unparalleled in its lifestyle and living space. COV lease until 2066. Open House, Saturday January 26th from 12-2pm (id:39198)
Upcoming Open House
Property Details
Interior
Features
Exterior
Parking
Garage spaces 3
Garage type -
Other parking spaces 0
Total parking spaces 3
Condo Details
Amenities
Laundry - In Suite
Inclusions
Property History
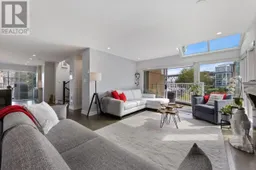 38
38
