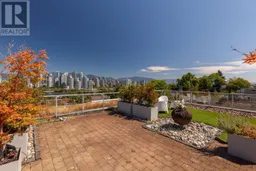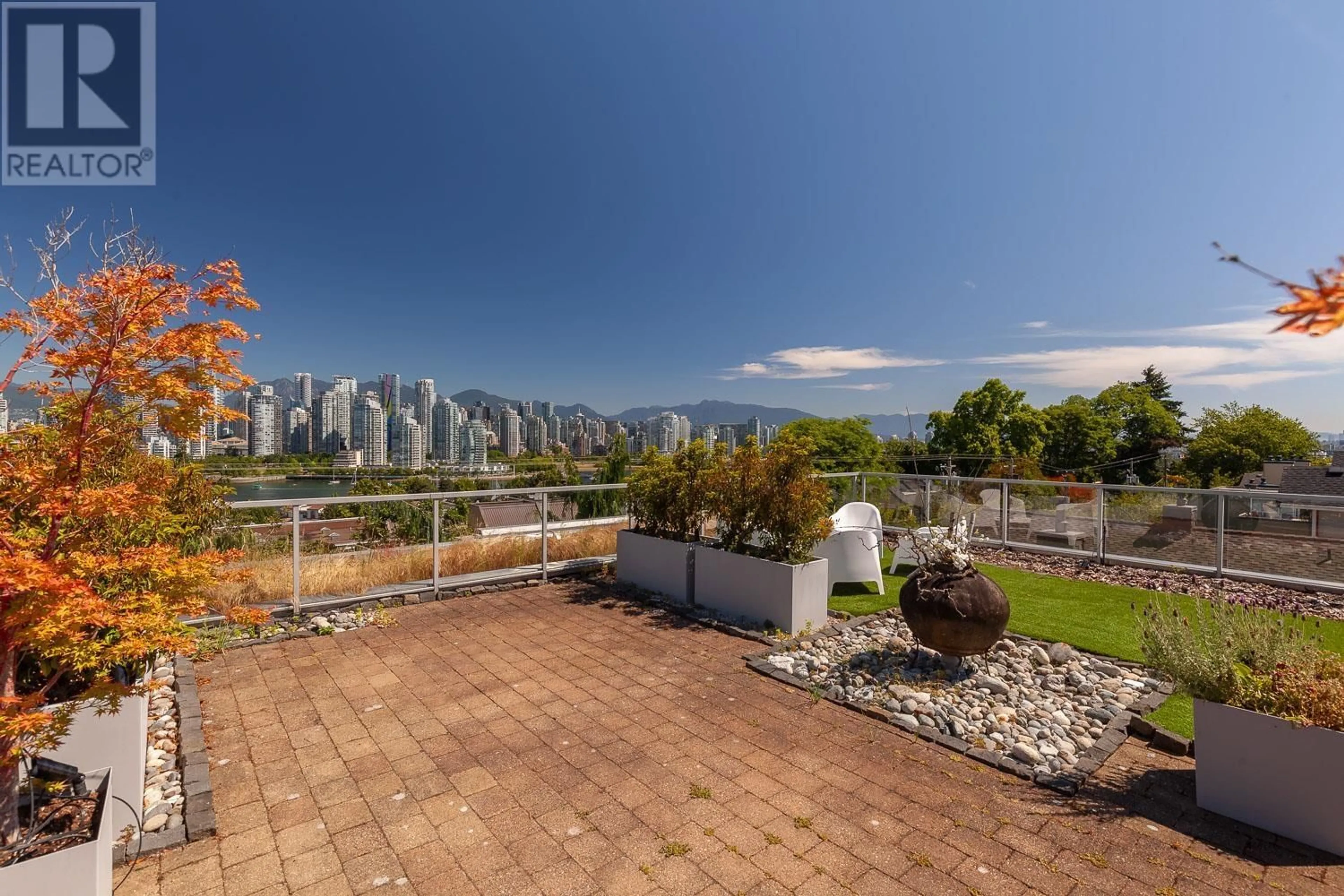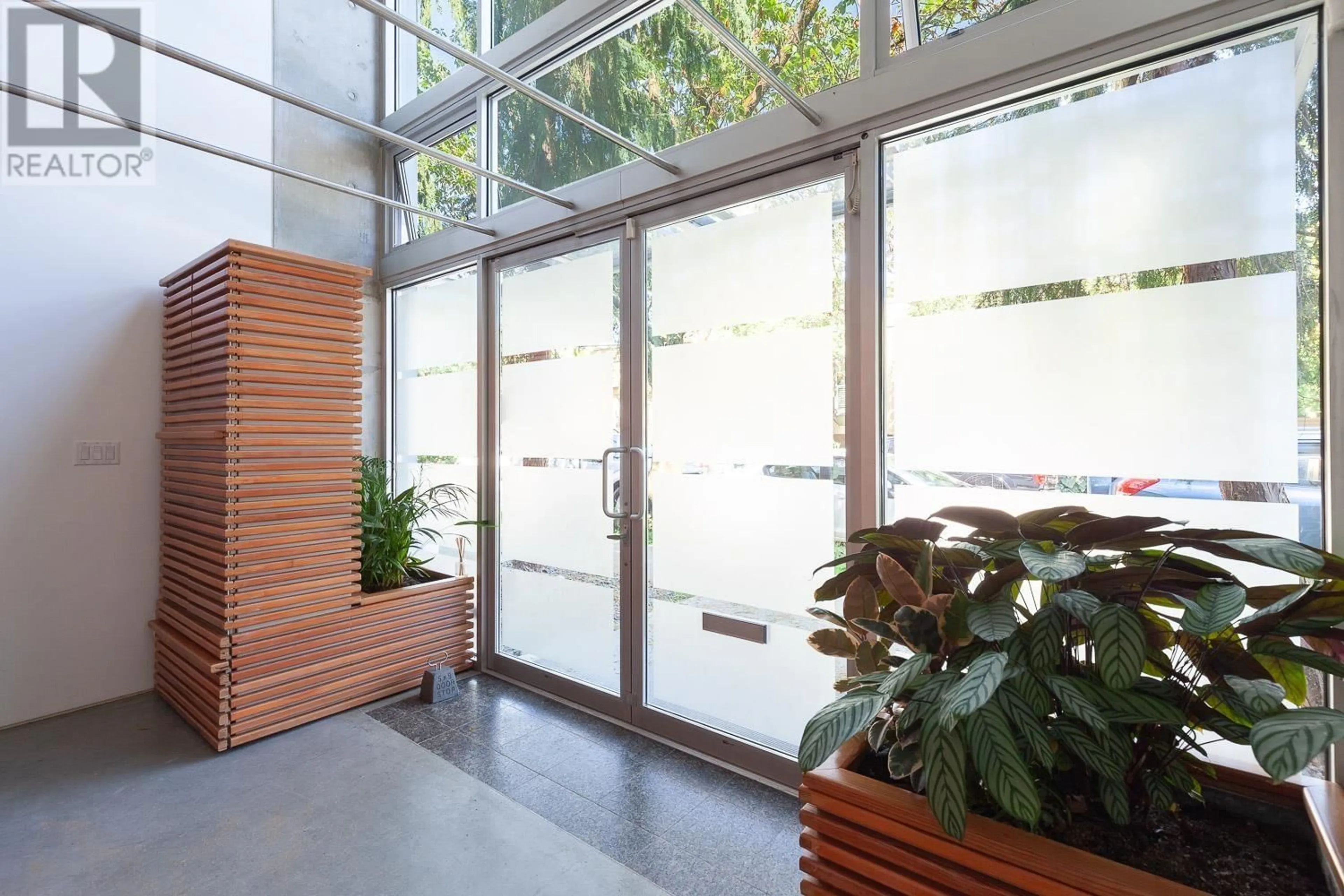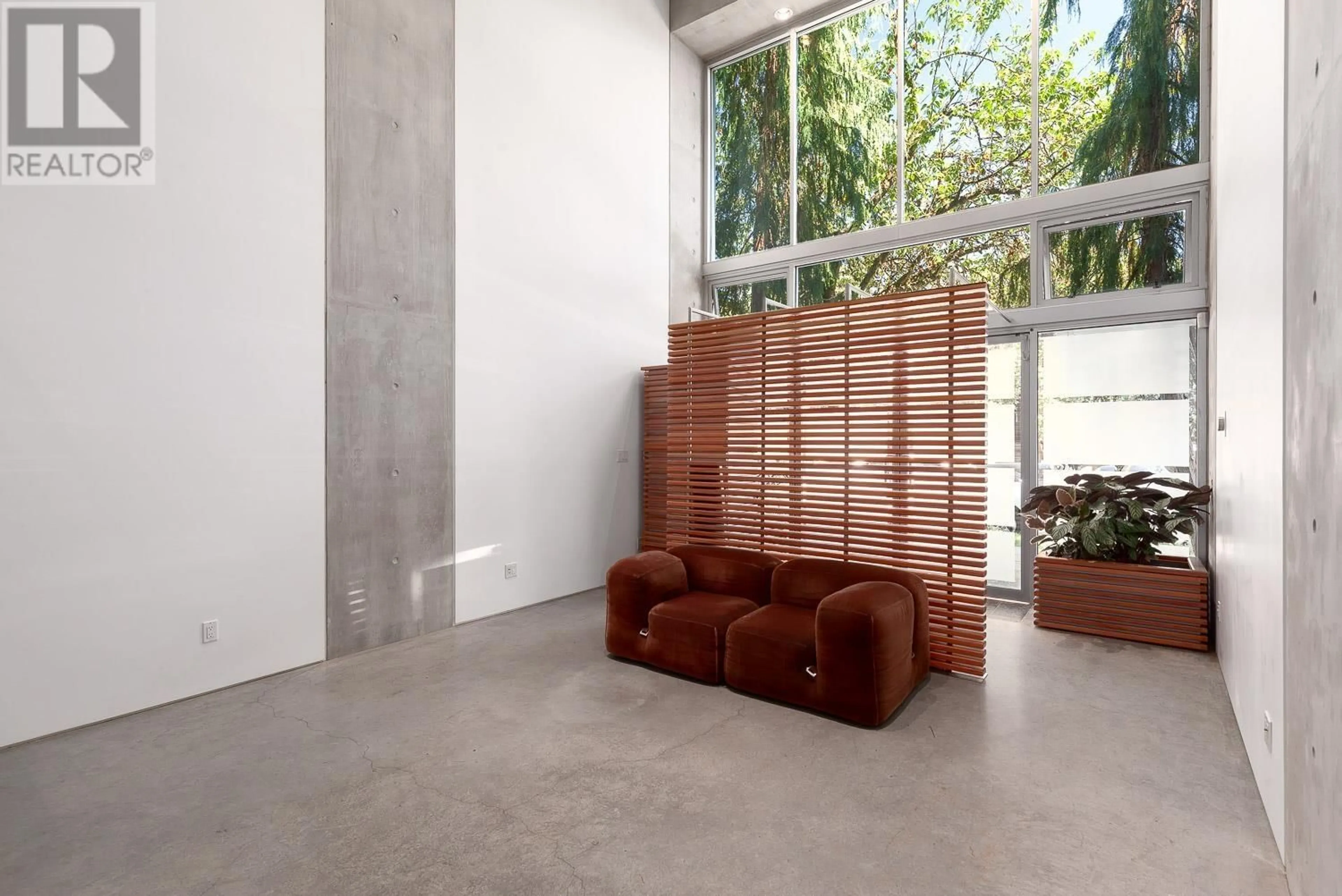1176 W 7TH AVENUE, Vancouver, British Columbia V6H1B4
Contact us about this property
Highlights
Estimated ValueThis is the price Wahi expects this property to sell for.
The calculation is powered by our Instant Home Value Estimate, which uses current market and property price trends to estimate your home’s value with a 90% accuracy rate.Not available
Price/Sqft$1,239/sqft
Est. Mortgage$15,022/mo
Maintenance fees$730/mo
Tax Amount ()-
Days On Market120 days
Description
Step into a realm of architectural brilliance with this exceptional 2-bed, 3-bath Fairview townhome designed by Arthur Erickson. As you enter, prepare to be amazed by the 30ft ceilings & expansive loft windows that welcome you with natural light. Two spacious living areas that are beautifully designed leading to your chefs kitchen with stainless steel appliances, a large kitchen island, soaring ceilings & ample cabinetry. The Primary bdrm is a retreat within itself, a unique space enclosed by glass walls & ceiling with a Juliet balcony that seamlessly blends the indoor and outdoor feel. Venture further upward to the rooftop deck, where panoramic views of the downtown & the mountains, create a breathtaking backdrop for relaxation & entertaining. (id:39198)
Property Details
Interior
Features
Exterior
Parking
Garage spaces 2
Garage type Garage
Other parking spaces 0
Total parking spaces 2
Condo Details
Amenities
Laundry - In Suite
Inclusions
Property History
 36
36


