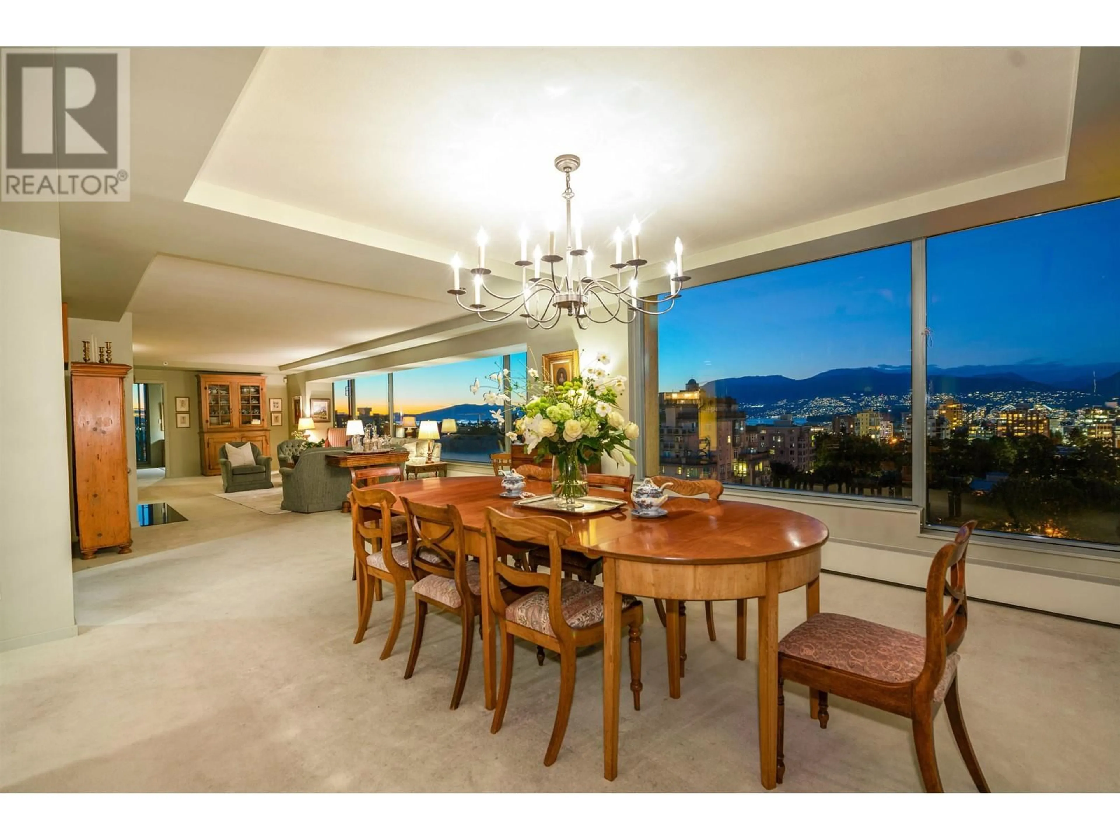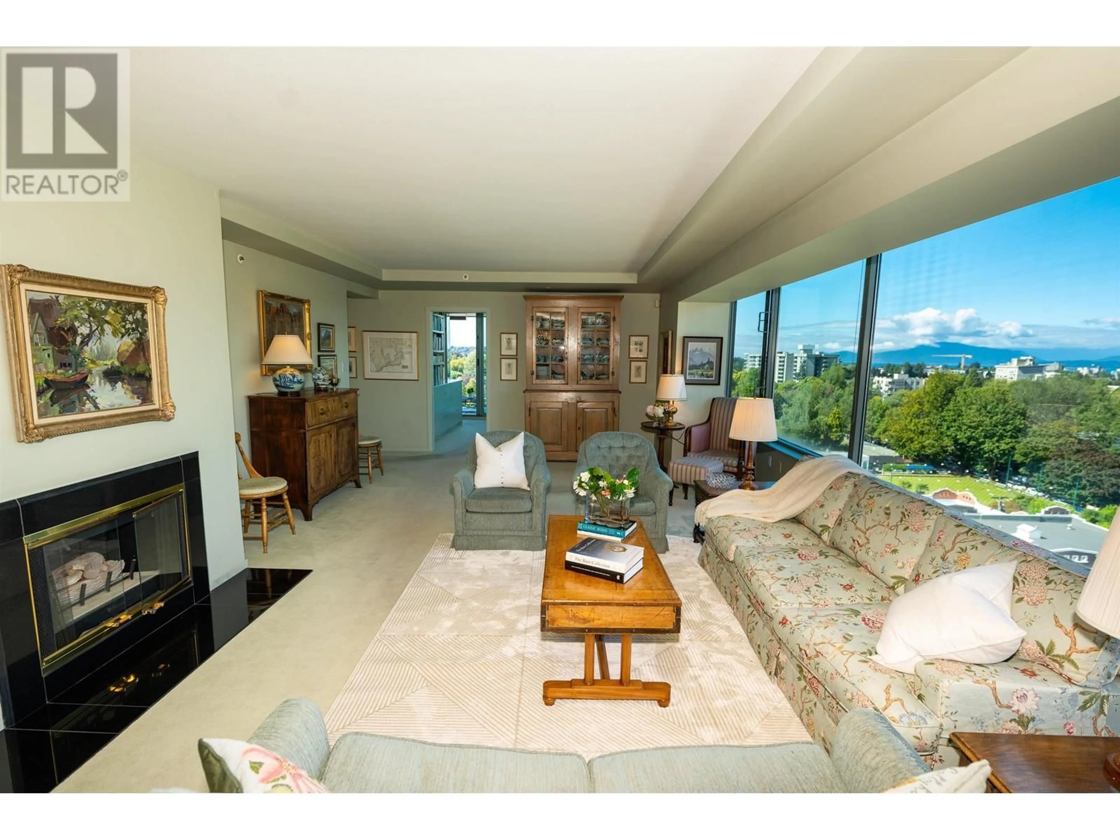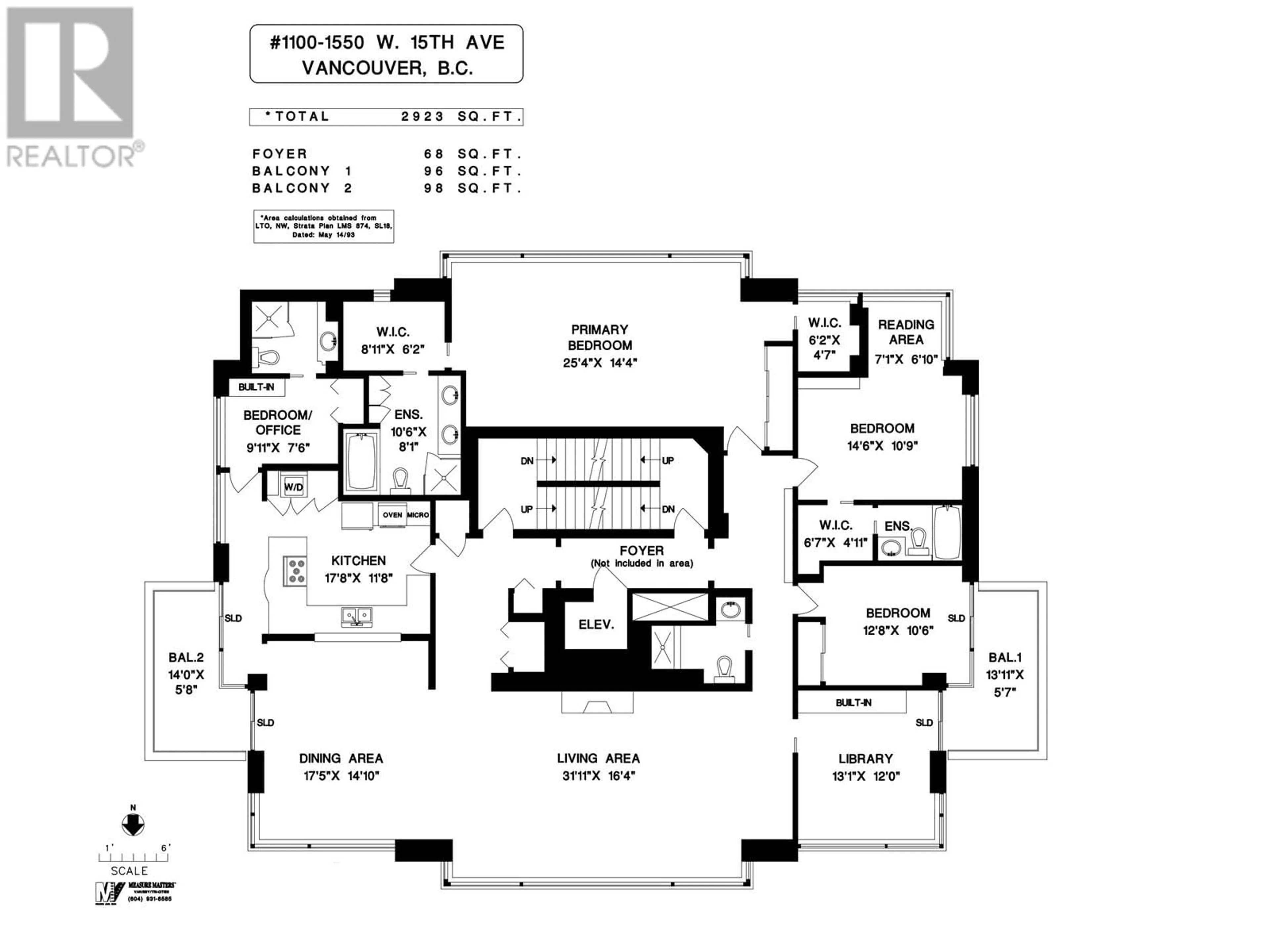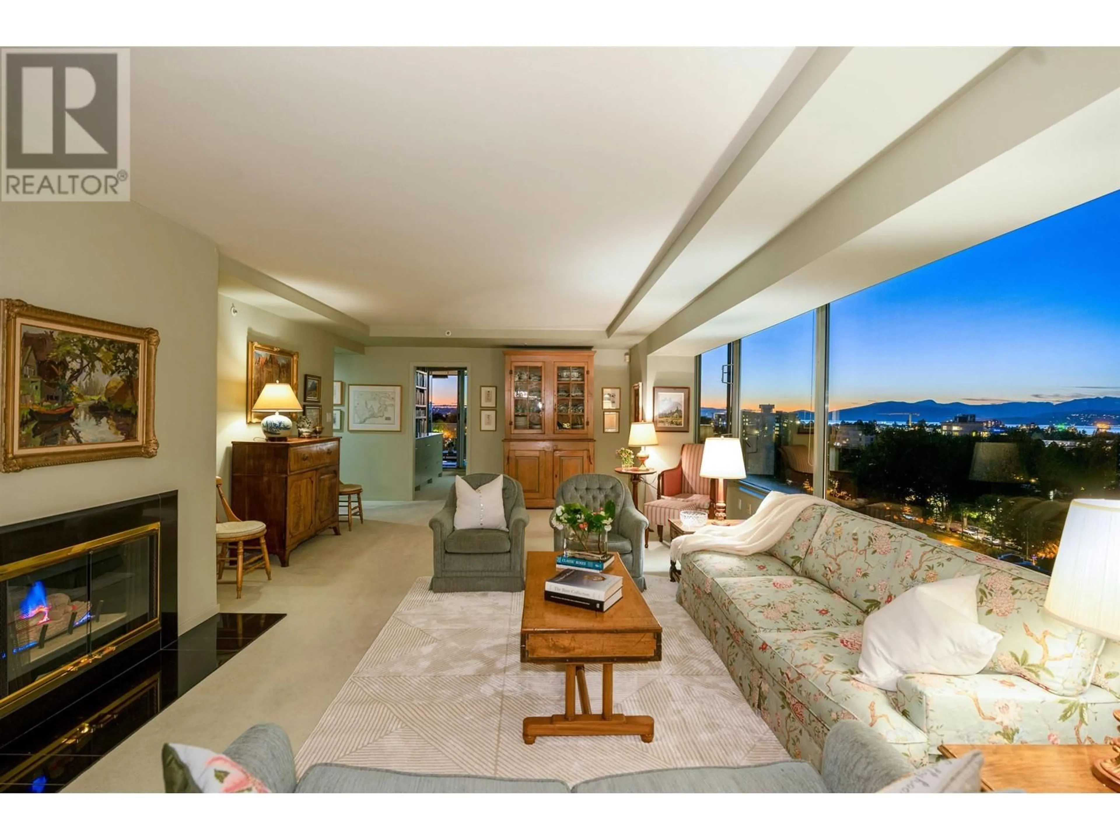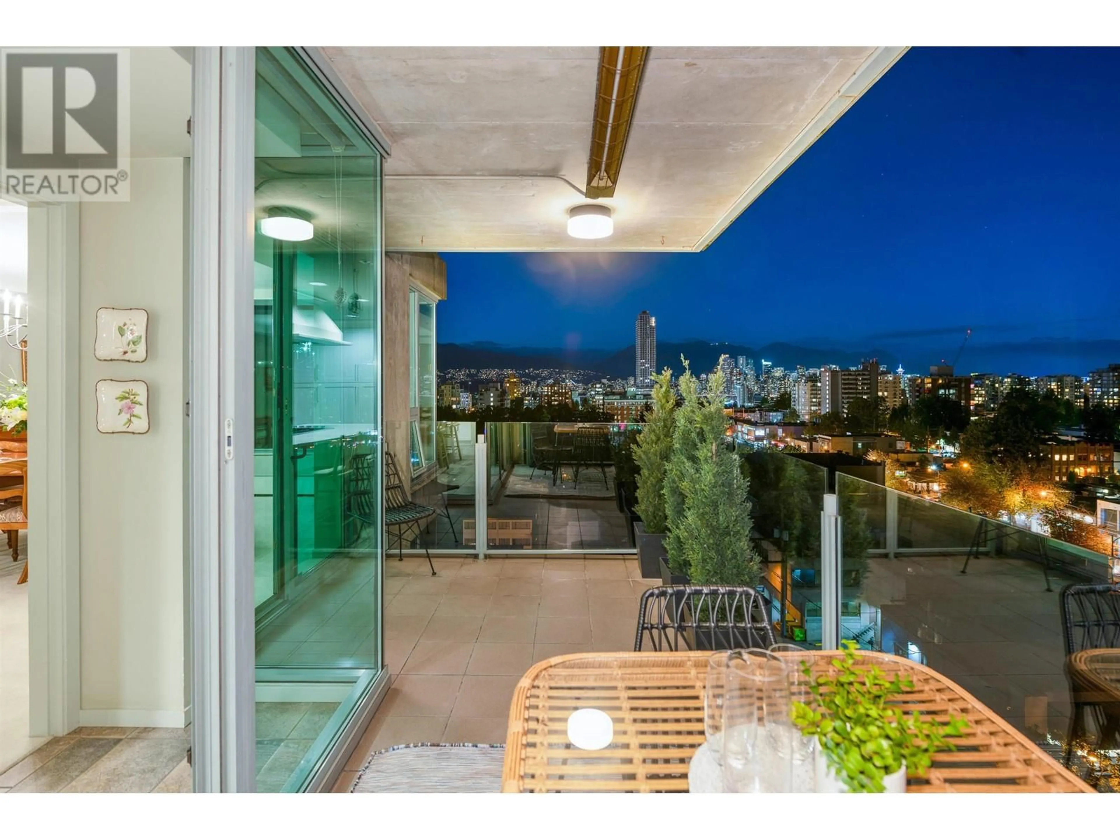1100 1550 W 15TH AVENUE, Vancouver, British Columbia V6J2K6
Contact us about this property
Highlights
Estimated ValueThis is the price Wahi expects this property to sell for.
The calculation is powered by our Instant Home Value Estimate, which uses current market and property price trends to estimate your home’s value with a 90% accuracy rate.Not available
Price/Sqft$1,437/sqft
Est. Mortgage$18,467/mo
Maintenance fees$2707/mo
Tax Amount ()-
Days On Market39 days
Description
Spectacular full-floor apartment with direct elevator access in the renowned Bing Thom building. Seemingly limitless 360º views to the water, downtown, North Shore Mountains & Shaughnessy! Grand principal rooms with oversized windows showcase the breathtaking views. Huge primary suite with 3 closets. 3 additional bedrooms include an ensuited corner room with sunny reading nook, a mid-hall bedroom opening to the west deck and an ensuited room adjacent to the kitchen, ideal for a 2nd office or live-in help. The NW corner library is the perfect view home office. 2 good-sized decks, the east deck off the entertaining-size kitchen is perfect for your morning coffee, or watch the sunset over Georgia Strait while dining al fresco on the west deck. Gigantic storage room (approx 8' x 17'!), 2 side-by-side EV ready parking stalls + locker. The unparalleled location is just steps to South Granville shops and Van Lawn club. This is a once in a generation offering in this truly iconic boutique building! (id:39198)
Property Details
Interior
Features
Exterior
Parking
Garage spaces 2
Garage type Underground
Other parking spaces 0
Total parking spaces 2
Condo Details
Amenities
Laundry - In Suite
Inclusions
Property History
 36
36
