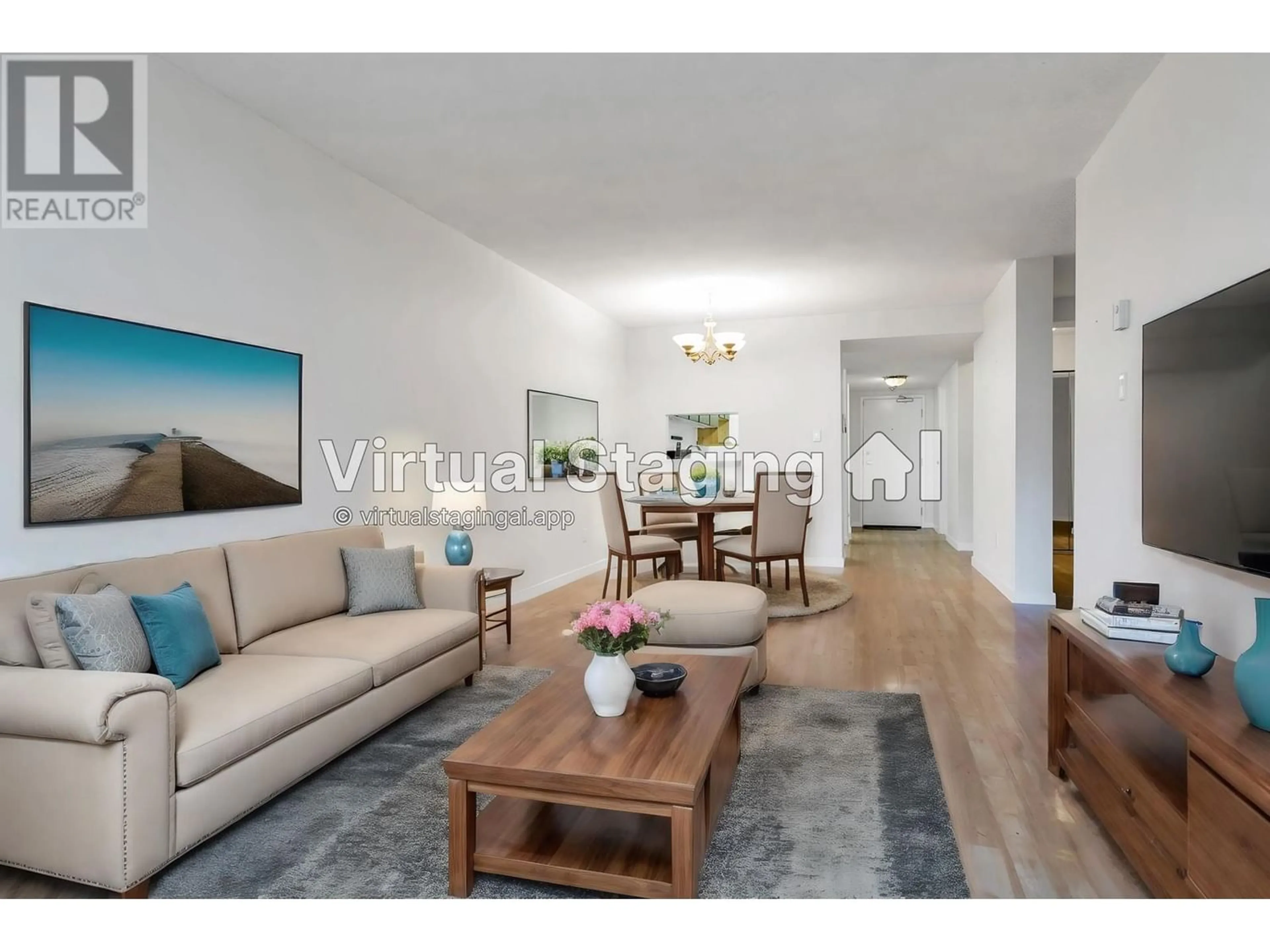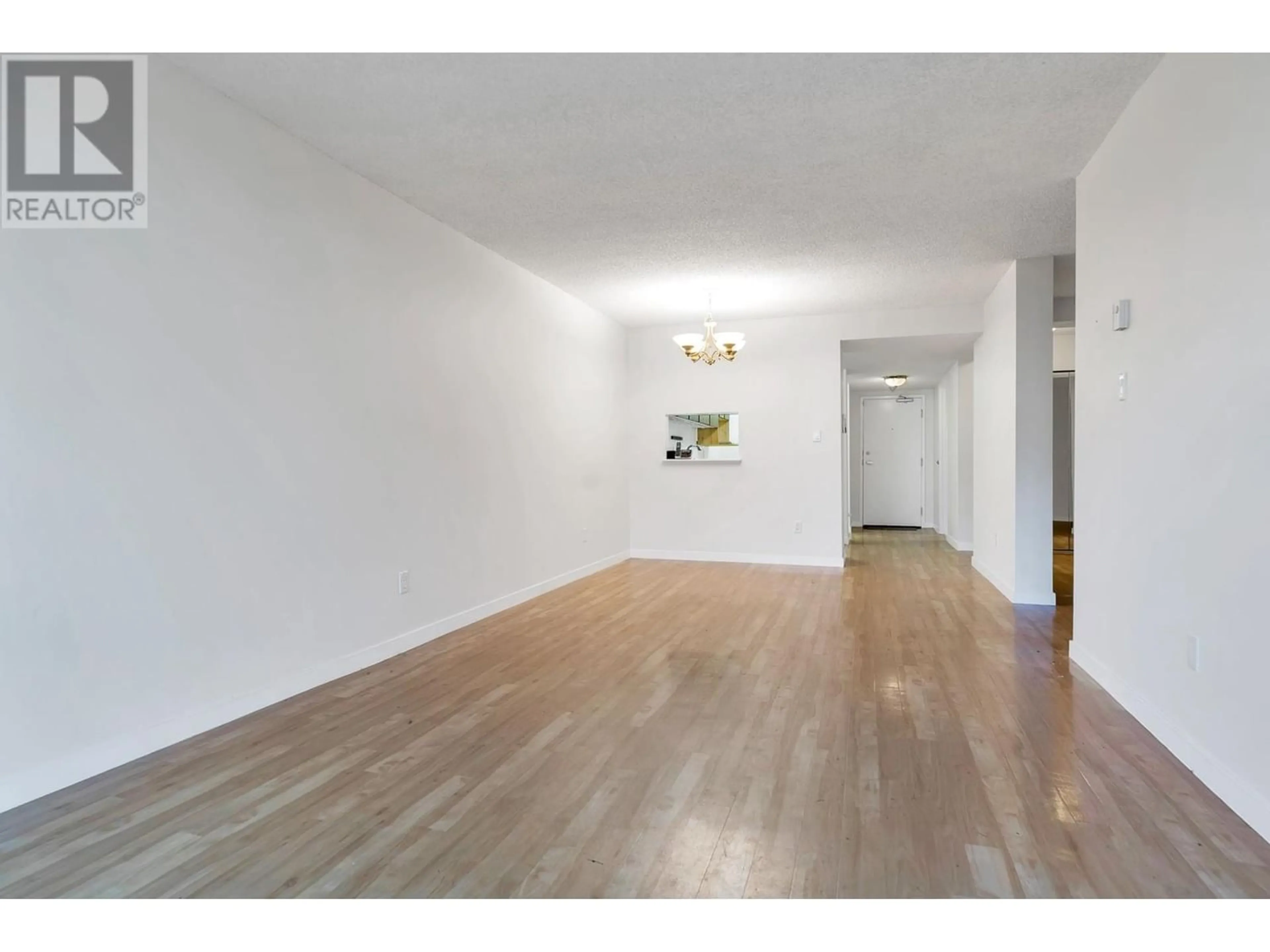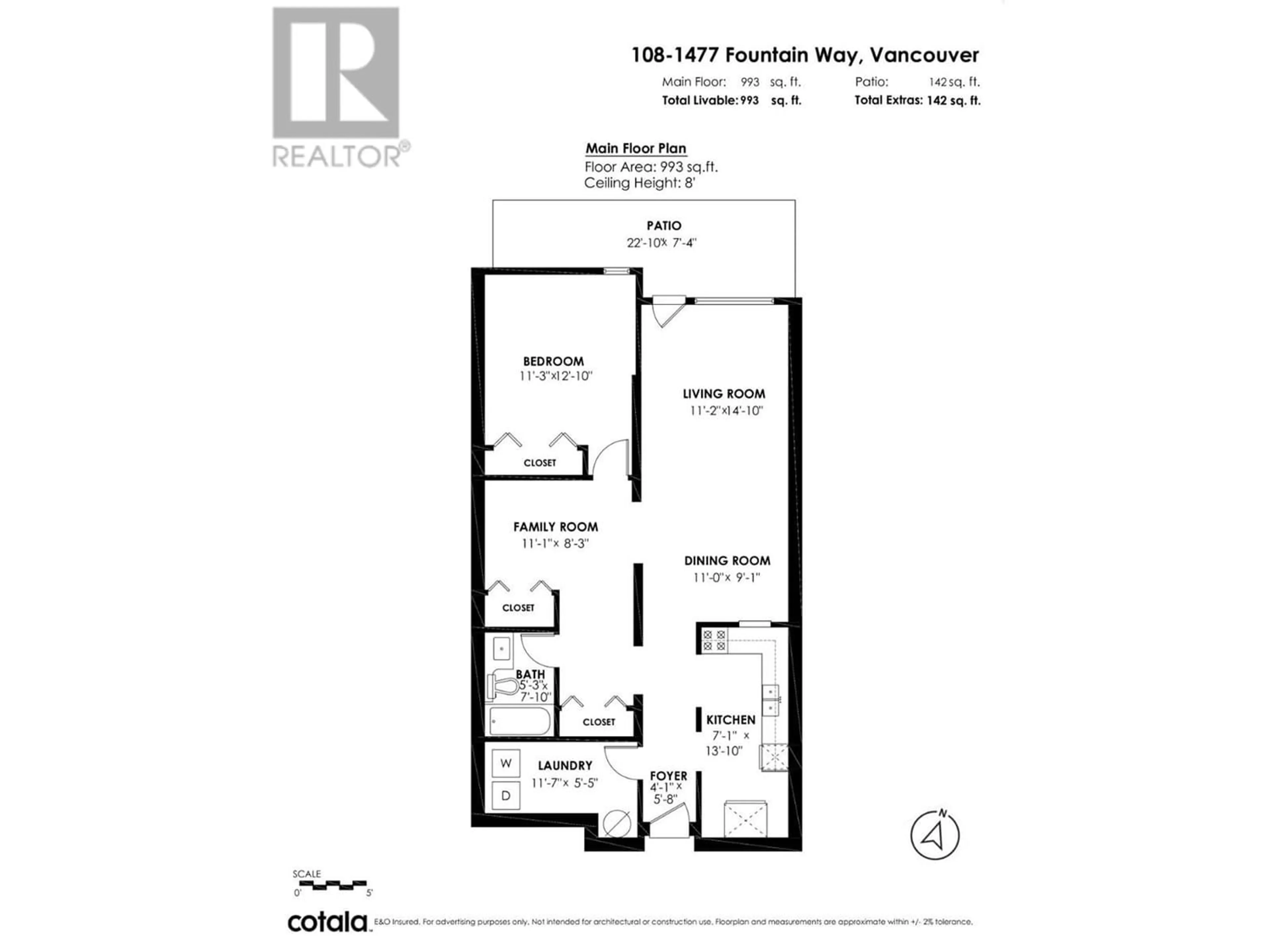108 1477 FOUNTAIN WAY, Vancouver, British Columbia V6H3W9
Contact us about this property
Highlights
Estimated ValueThis is the price Wahi expects this property to sell for.
The calculation is powered by our Instant Home Value Estimate, which uses current market and property price trends to estimate your home’s value with a 90% accuracy rate.Not available
Price/Sqft$604/sqft
Est. Mortgage$2,576/mo
Maintenance fees$436/mo
Tax Amount ()-
Days On Market180 days
Description
Discover the charm of 'Fountain Terrace' nestled in the heart of Granville Island! This ground floor suite boasts direct access to a private patio, seamlessly connecting you to a tranquil walking path that leads to the vibrant Seawall and all the attractions of Granville Island. Immerse yourself in the bustling market, indulge in diverse dining experiences, explore the marina, catch a show at the Arts Club Theatre, peruse art galleries, or engage in an array of activities just steps away. With a thoughtful layout featuring a spacious separate den and ample in-suite storage, convenience is key. The expansive laundry room provides additional storage. Includes 1 parking 1 storage locker. The building underwent a complete rain screening in 2014, ensuring durability. OPEN HOUSE May 26 from 2-4 (id:39198)
Property Details
Interior
Features
Exterior
Parking
Garage spaces 1
Garage type Underground
Other parking spaces 0
Total parking spaces 1
Condo Details
Amenities
Exercise Centre, Laundry - In Suite
Inclusions
Property History
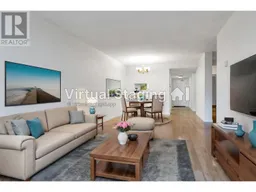 37
37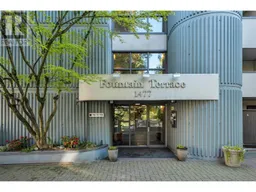 34
34
