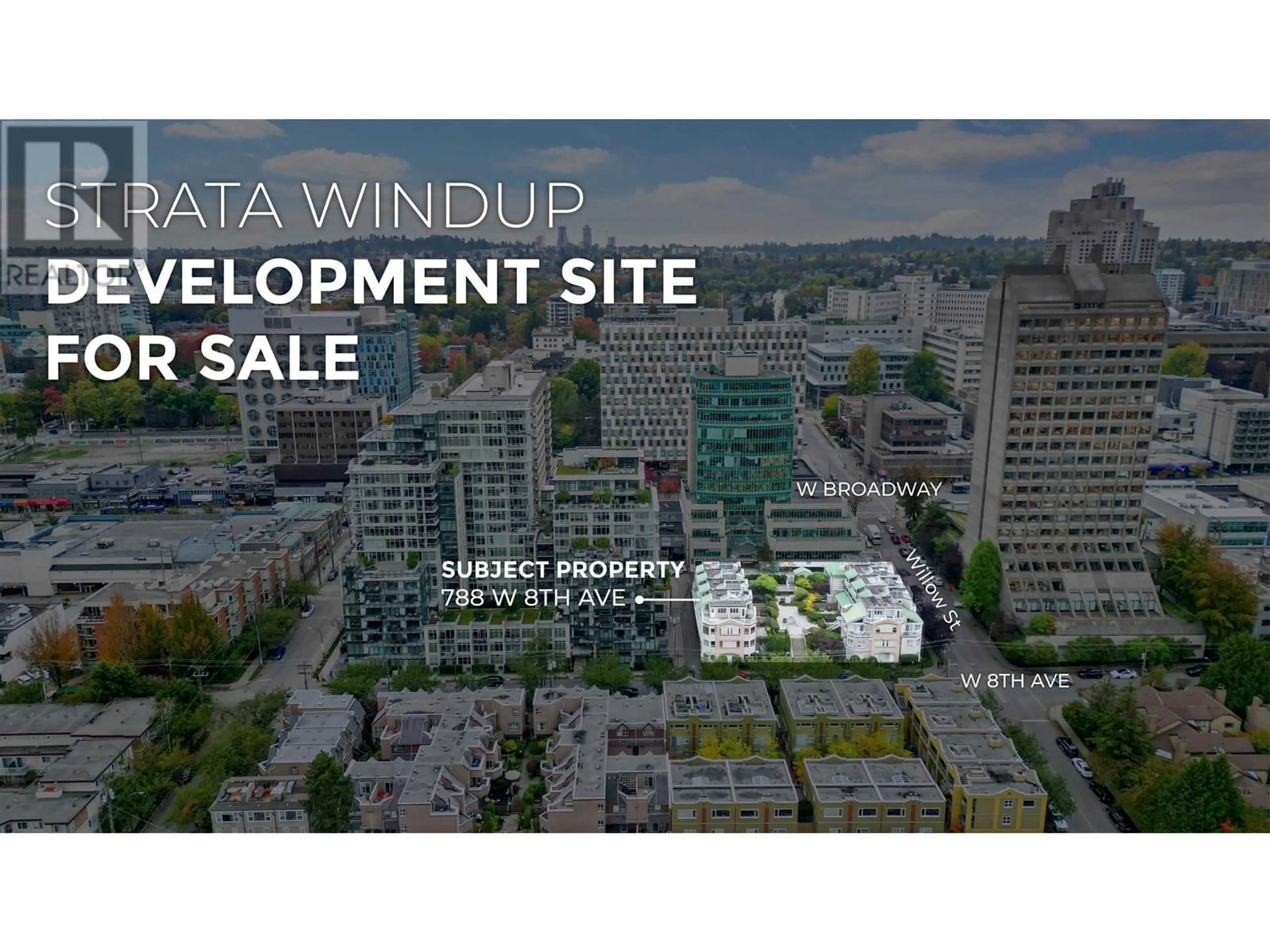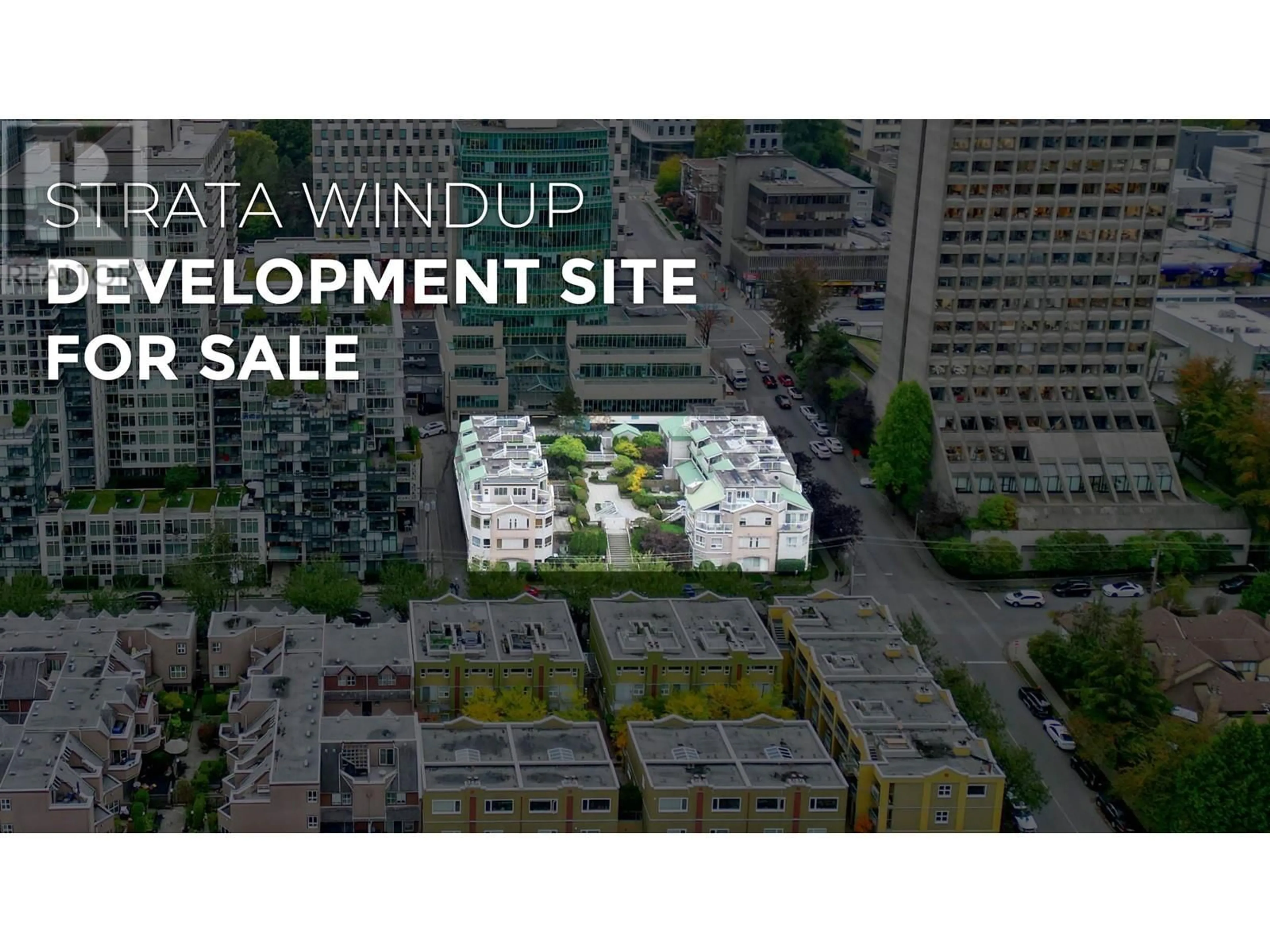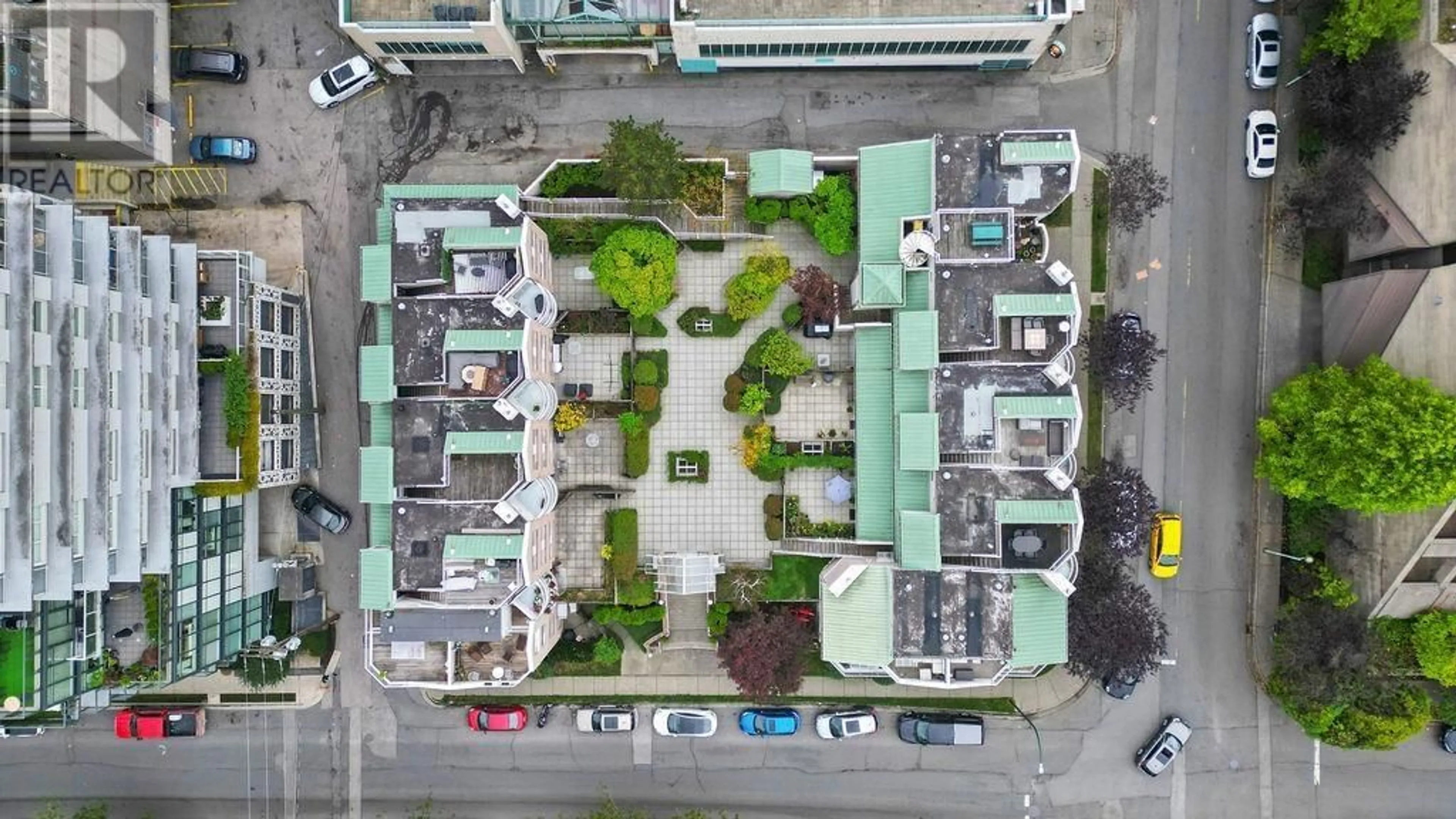106 788 W 8TH AVENUE, Vancouver, British Columbia V5Z1E1
Contact us about this property
Highlights
Estimated ValueThis is the price Wahi expects this property to sell for.
The calculation is powered by our Instant Home Value Estimate, which uses current market and property price trends to estimate your home’s value with a 90% accuracy rate.Not available
Price/Sqft$2,082/sqft
Est. Mortgage$5,669/mo
Maintenance fees$386/mo
Tax Amount ()-
Days On Market23 days
Description
LA FORTUNA at 788 West 8th Avenue is a Unique HIGH DENSITY DEVELOPMENT SITE Opportunity. A 19 strata lot complex, located on the Southeast Corner of 8th & Willow Street, half block to Broadway and 1 block to the new Oak-VGH subway station. Situated in the "Uptown/Cambie North - Area A" of the Broadway Plan that supports Commercial Tower Developments i.e. stratified/rental Office, Hotel & Retail uses. Maximum height is to be determined based on Queen Elizabeth Park View Cones & VGH helicopter flight paths. Comparable development applications propose FSR of 7-9. The plan strives to create key office locations and health districts in the heart of Vancouver, and facilitate a "Second Downtown". Contact the listing agents for more information and details on this HOT DEVELOPMENT SITE opportunity. (id:39198)
Property Details
Interior
Features
Exterior
Parking
Garage spaces 1
Garage type -
Other parking spaces 0
Total parking spaces 1
Condo Details
Amenities
Laundry - In Suite
Inclusions
Property History
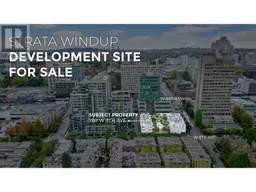 12
12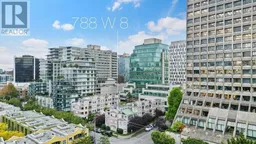 14
14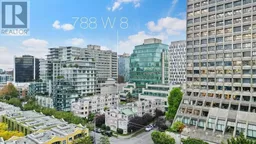 14
14
