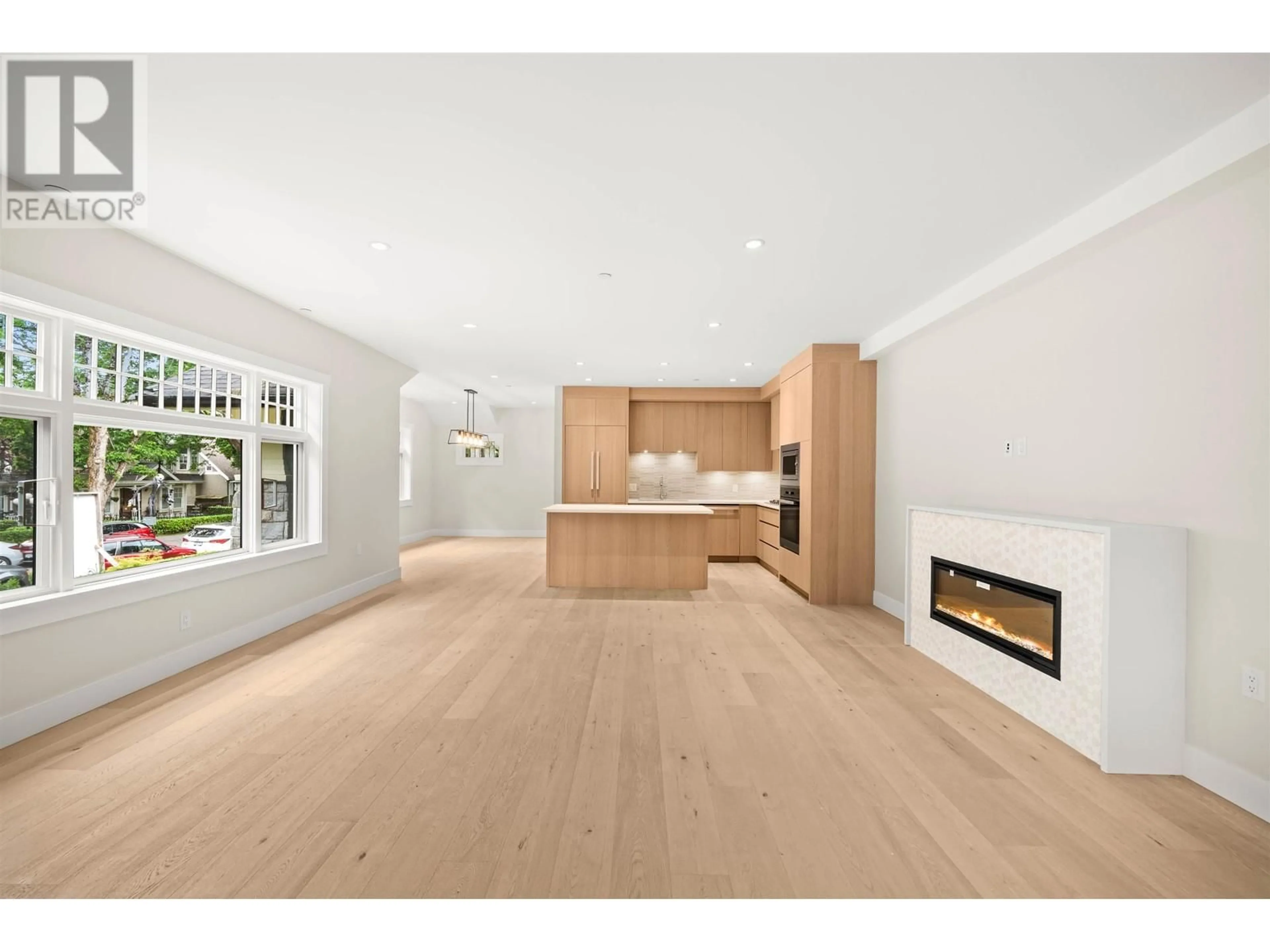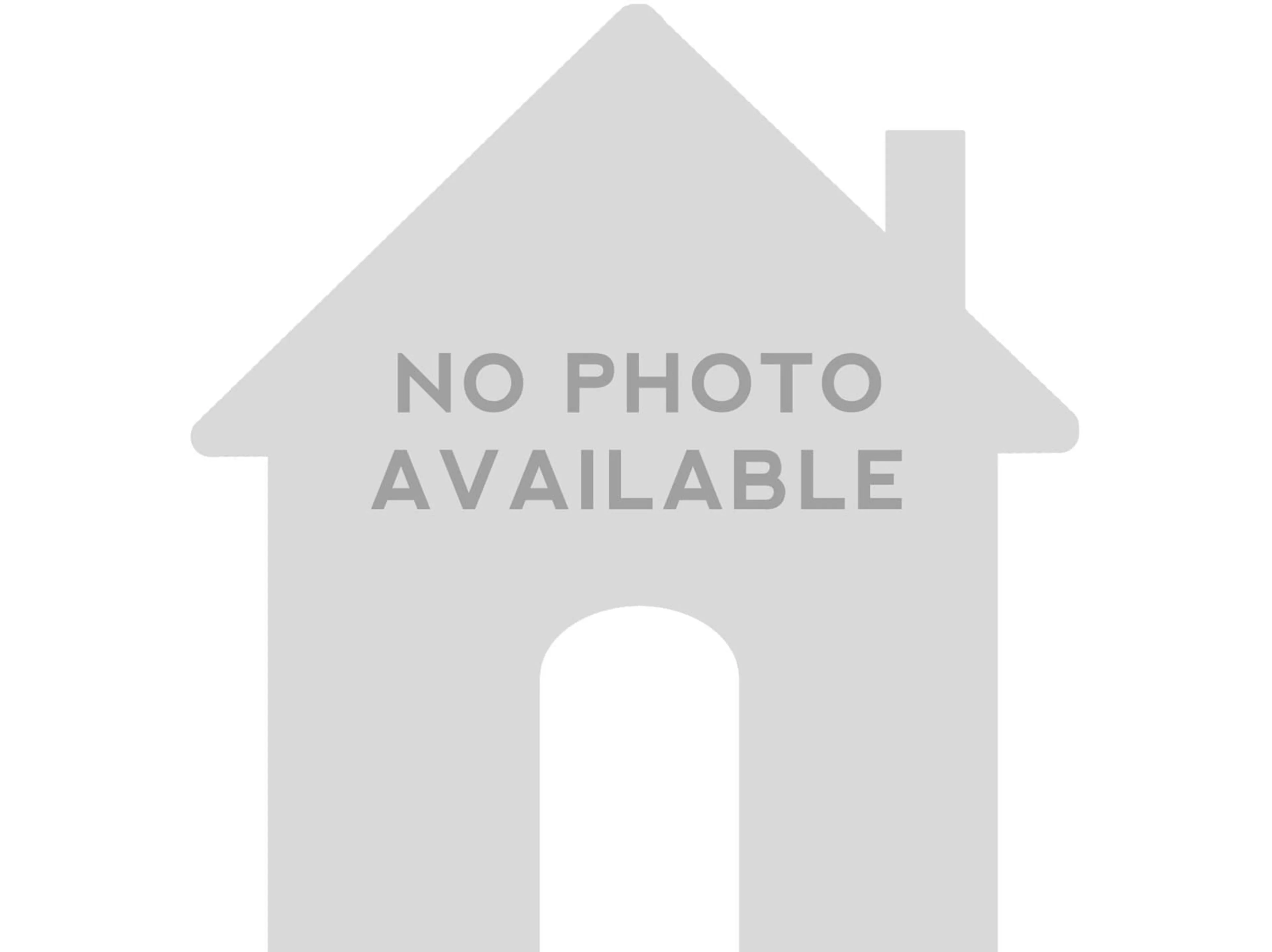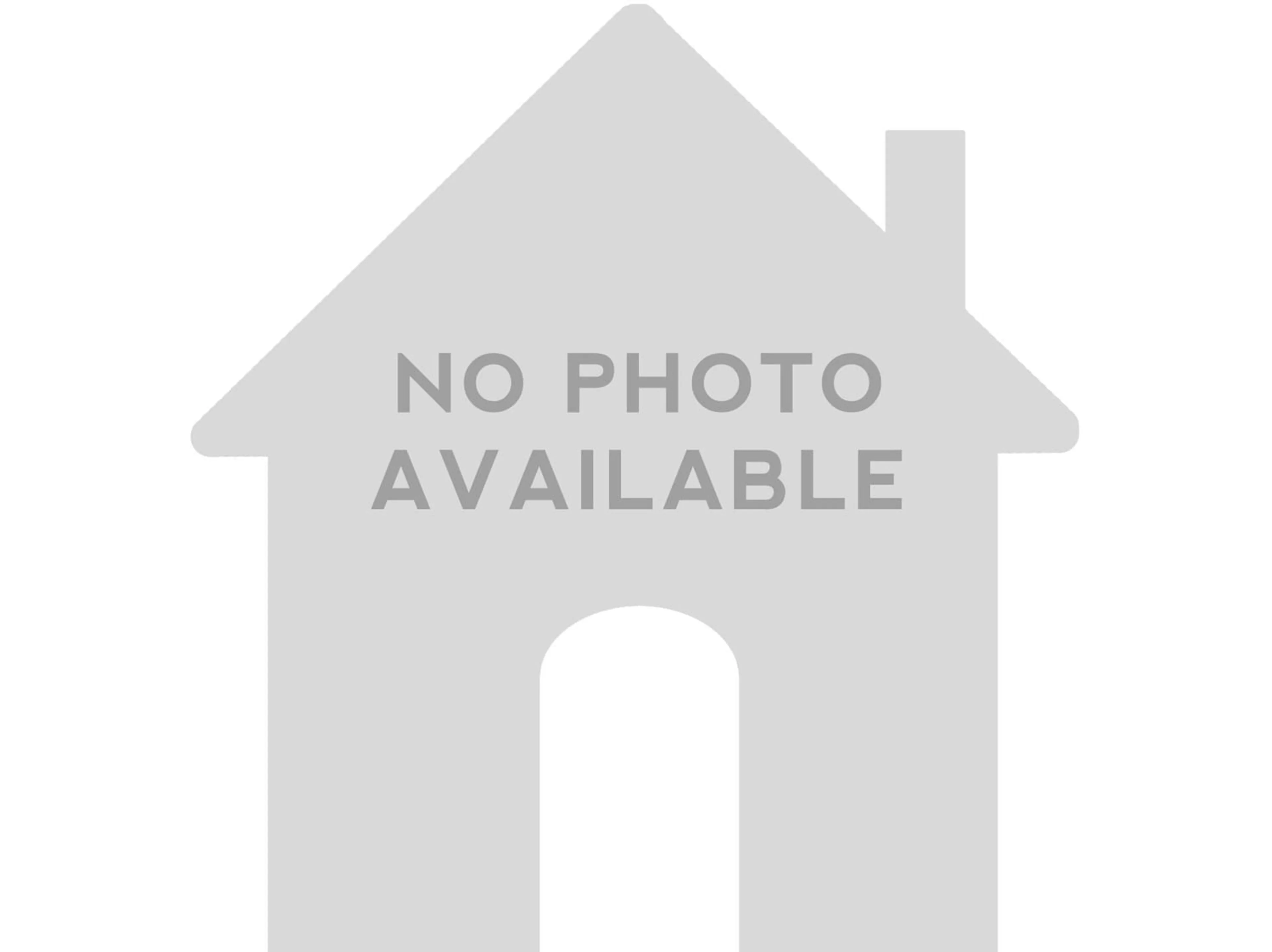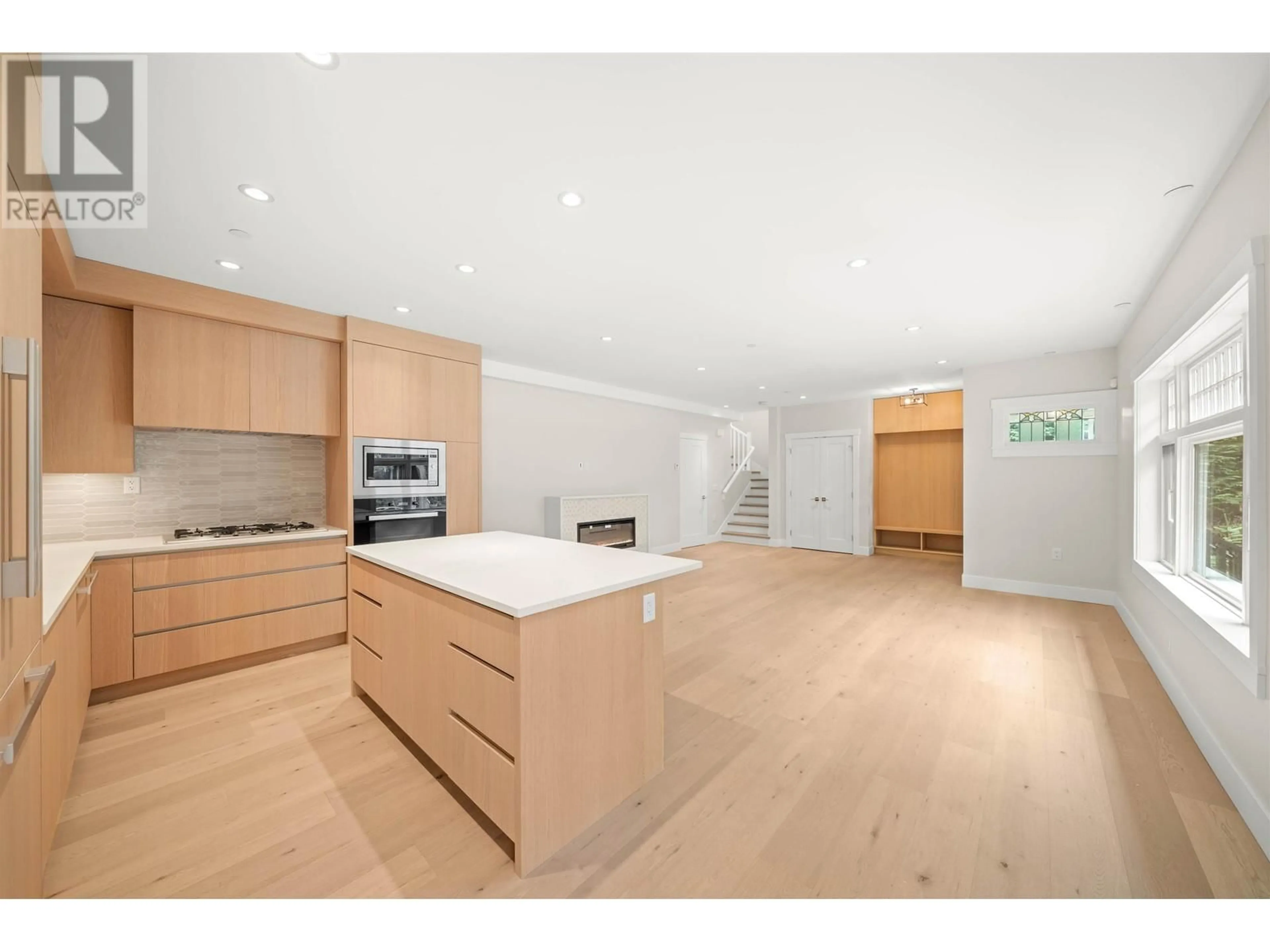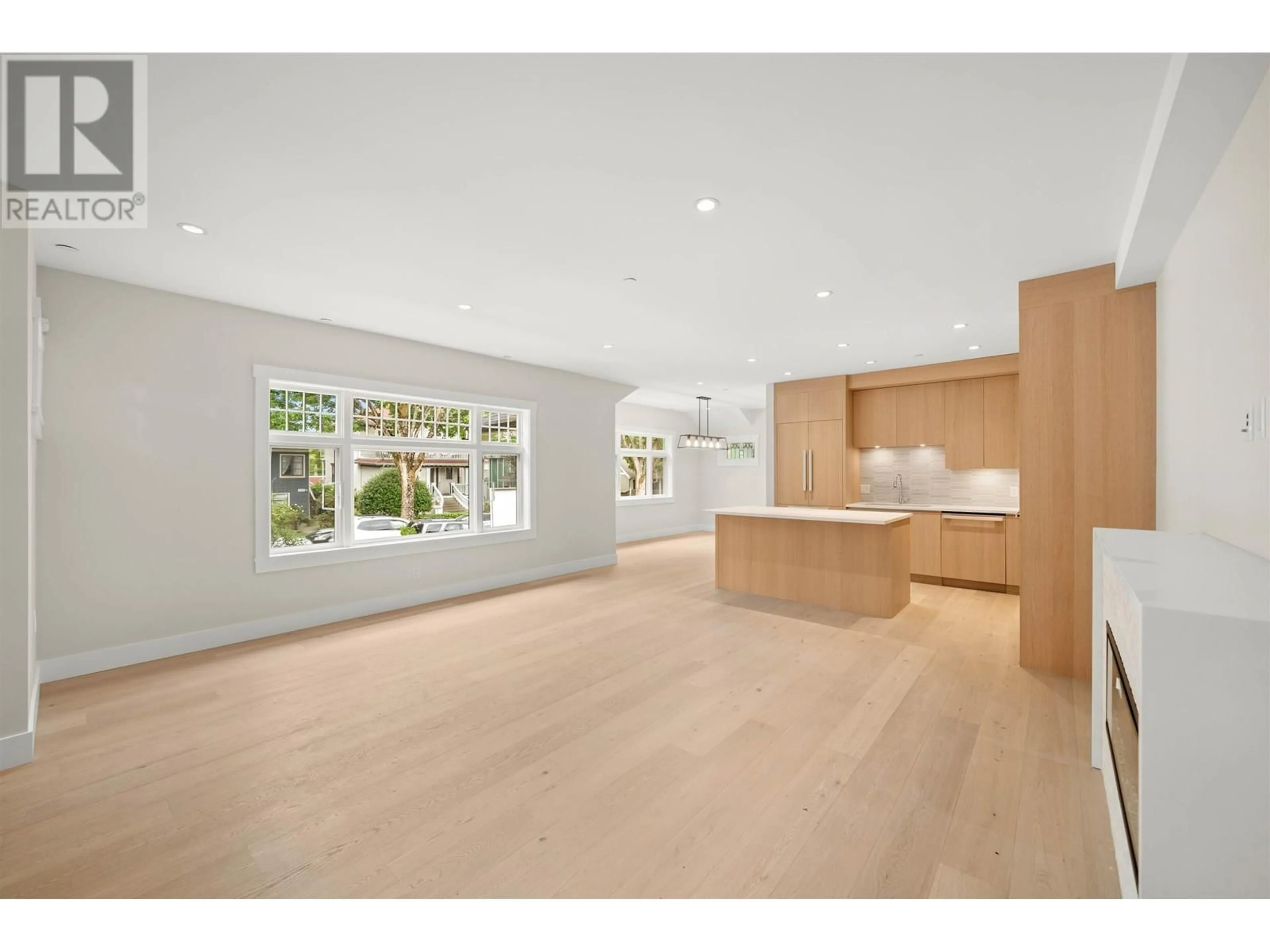1058 W 15 TH AVENUE, Vancouver, British Columbia V6H1R6
Contact us about this property
Highlights
Estimated ValueThis is the price Wahi expects this property to sell for.
The calculation is powered by our Instant Home Value Estimate, which uses current market and property price trends to estimate your home’s value with a 90% accuracy rate.Not available
Price/Sqft$1,184/sqft
Est. Mortgage$8,795/mo
Tax Amount ()-
Days On Market3 days
Description
Situated in the coveted Fairview neighborhood, W15th Residences by Twinwood Developments epitomize modern living with timeless style. Designed by Formwerks, this spacious 3-bed + den and 2.5-bath heritage-inspired homes feel like single-family residences. Enjoy the security of a 2-5-10 warranty, reflecting the impeccable reputation of the architects and developers. Featuring custom millwork, a fireplace, and high-quality quartz countertops, these homes offer luxurious touches. With radiant heating, comfort is guaranteed. Located near shops, services, and the future Broadway SkyTrain expansion, convenience is at your doorstep. Only 10 mins from downtown, exploring the city and beyond is effortless. Don't miss this opportunity to own a modern residence! (id:39198)
Property Details
Interior
Features
Exterior
Parking
Garage spaces 1
Garage type Garage
Other parking spaces 0
Total parking spaces 1
Condo Details
Amenities
Laundry - In Suite
Inclusions
Property History
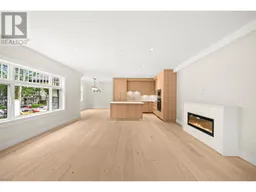 19
19
