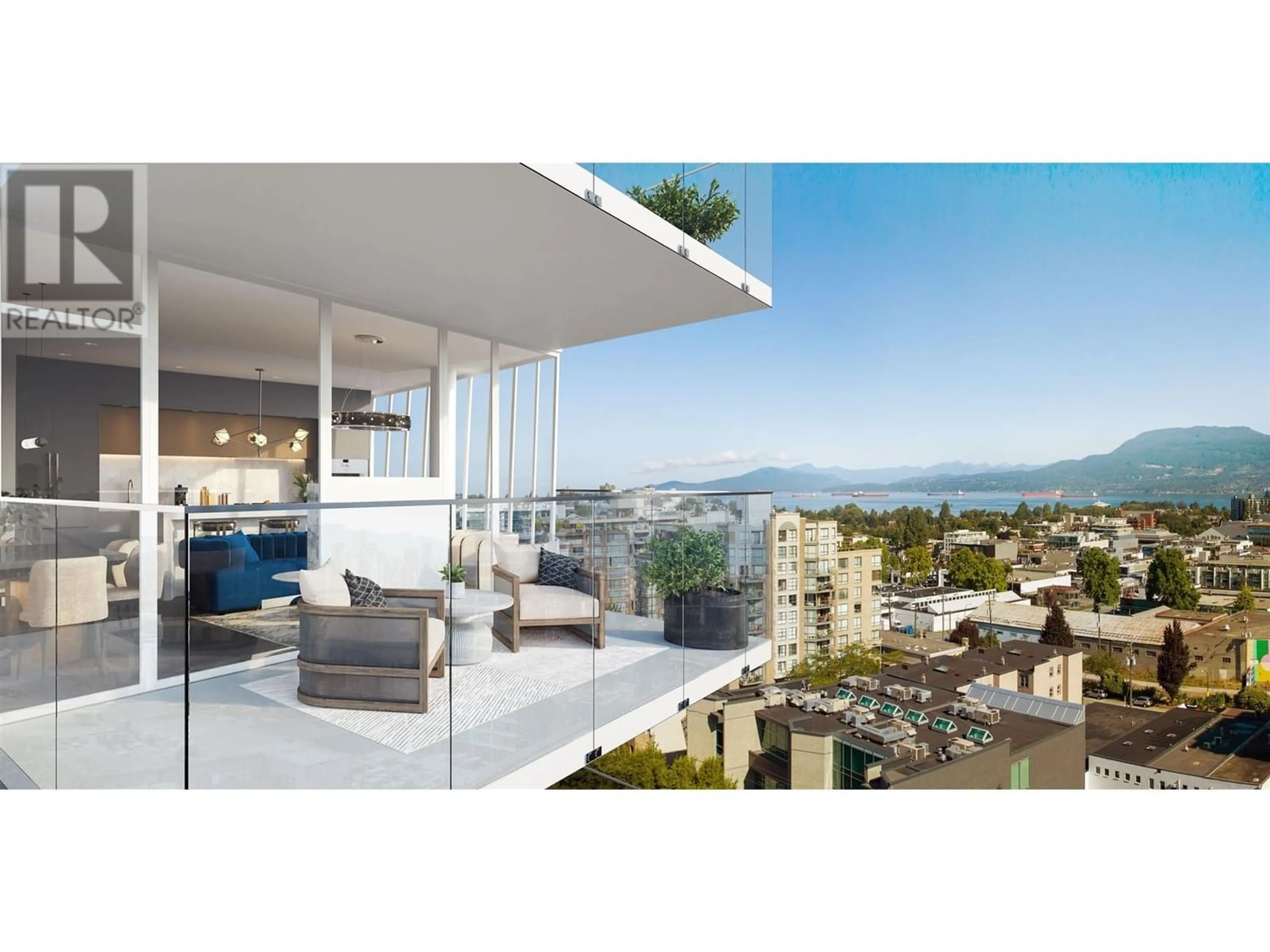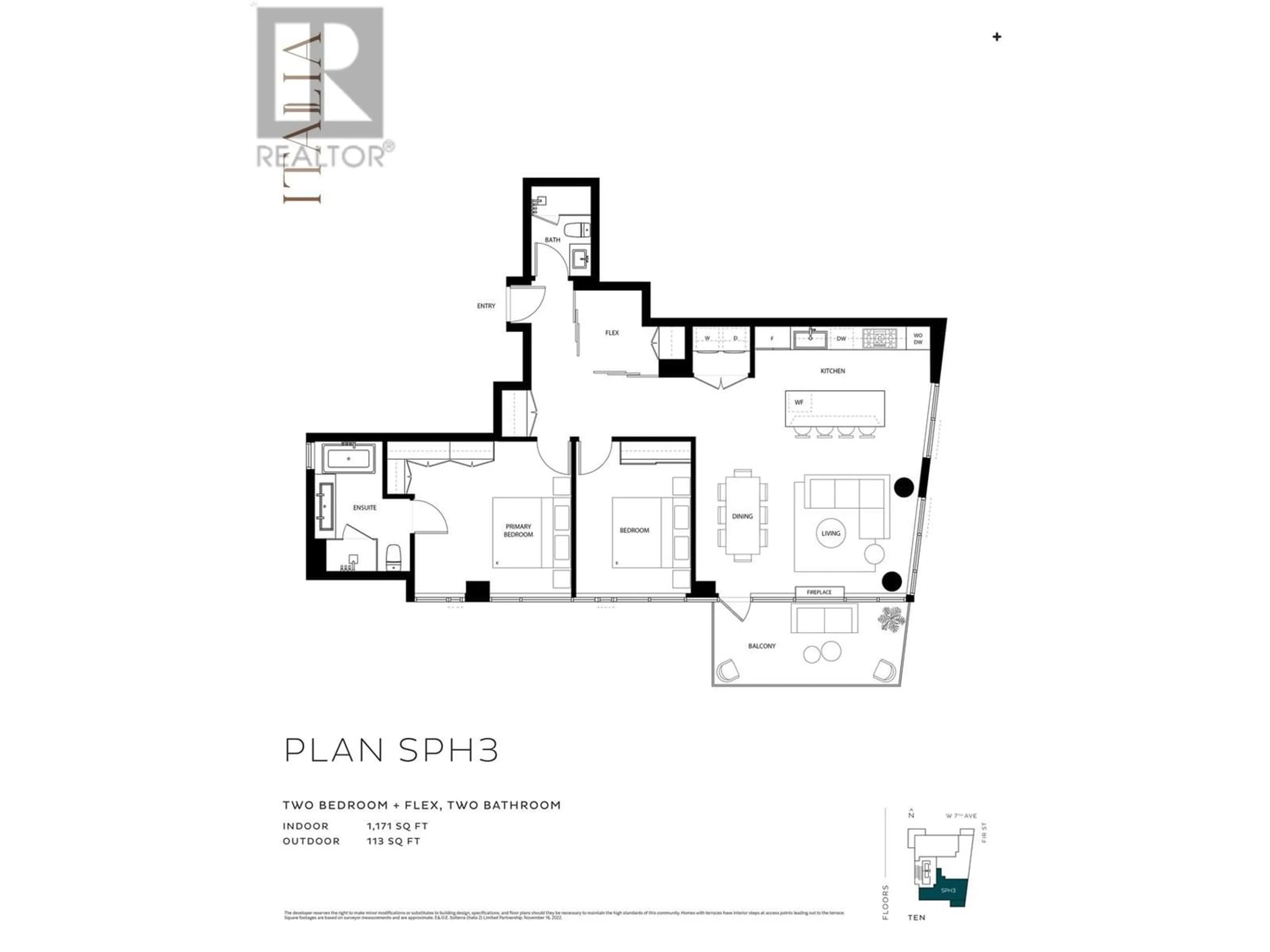1003 2323 FIR STREET, Vancouver, British Columbia V6J1S5
Contact us about this property
Highlights
Estimated ValueThis is the price Wahi expects this property to sell for.
The calculation is powered by our Instant Home Value Estimate, which uses current market and property price trends to estimate your home’s value with a 90% accuracy rate.Not available
Price/Sqft$2,501/sqft
Days On Market63 days
Est. Mortgage$12,578/mth
Maintenance fees$1125/mth
Tax Amount ()-
Description
This luxurious SubPenthouse residence is a dream home with every detail meticulously designed. Italia by award-winning developer Solterra -. Kitchens include Italian-imported cabinetry, an expanded premium appliance package. A walk-in, temp-controlled wine cellar, and elegant stone-clad fireplace. The bathroom includes a curbless steam shower with tiled ceiling above with frameless shower glass door, tiled in-shower bench & freestanding soaker tub. Thoughtful custom millwork in all bedroom closets with hanging rods, drawers and pull out shoe shelf.: 2 car private garage plus 1 additional parking stall & storage locker. Book A Tour. Room sizes from arch. drawings approx. (id:39198)
Property Details
Interior
Features
Exterior
Parking
Garage spaces 3
Garage type Underground
Other parking spaces 0
Total parking spaces 3
Condo Details
Amenities
Exercise Centre, Laundry - In Suite, Recreation Centre
Inclusions
Property History
 8
8


