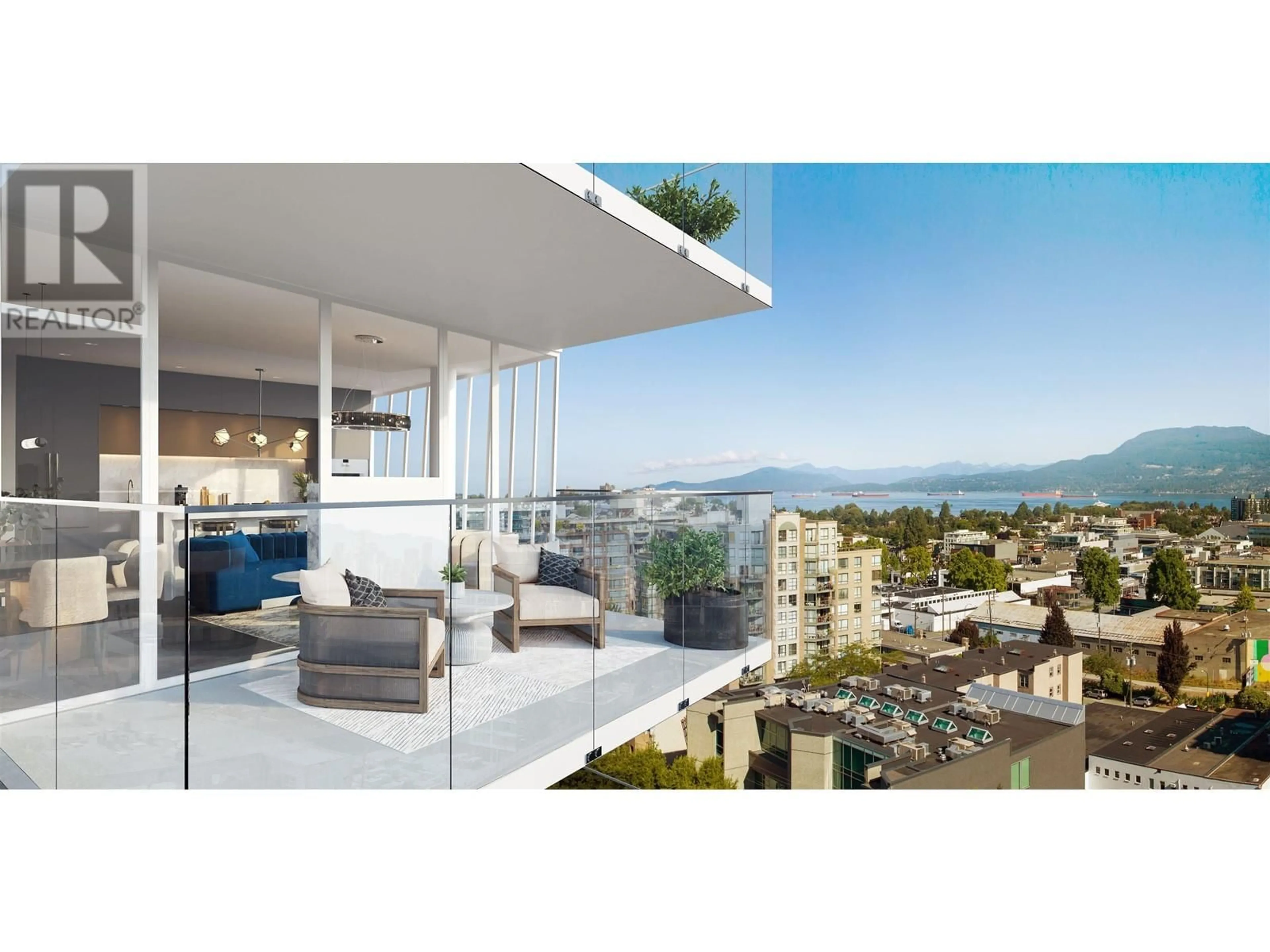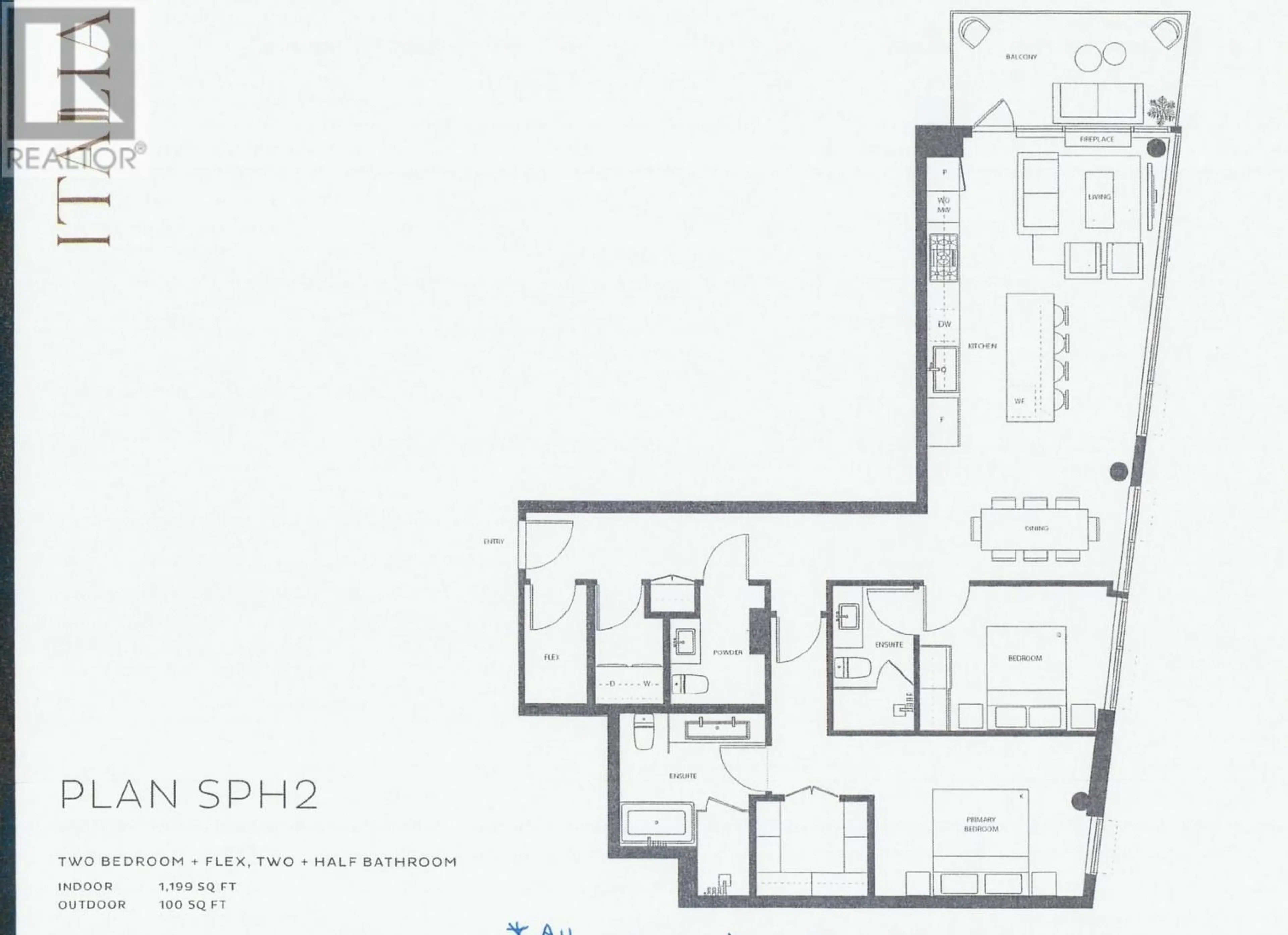1002 2323 FIR STREET, Vancouver, British Columbia V6J1S5
Contact us about this property
Highlights
Estimated ValueThis is the price Wahi expects this property to sell for.
The calculation is powered by our Instant Home Value Estimate, which uses current market and property price trends to estimate your home’s value with a 90% accuracy rate.Not available
Price/Sqft$2,743/sqft
Est. Mortgage$14,129/mo
Maintenance fees$1145/mo
Tax Amount ()-
Days On Market16 days
Description
Italia by award-winning developer, Solterra. This luxurious Sub Penthouse has every detail meticulously designed. Kitchens include Italian-imported cabinetry and Gaggenau/Sub-Zero appliance package. Spa-inspired ensuite with steam shower, tiled in-shower bench and wall niche, soaker tub, heated flooring, towel warmer, and CRISTINA Rubinetterie faucets and fittings. The living space features expansive windows, a stately stone-clad fireplace, smart learning thermostat and air conditioning. Enjoy the sparkling city lights at twilight from your luxurious sanctuary called home. Home includes a storage locker, 2 car private garage with additional 1 parking stall. Experience the luxury of Italia - 800 Seymour St, open 12-5pm Saturday-Wednesday. (id:39198)
Property Details
Interior
Features
Exterior
Parking
Garage spaces 3
Garage type Garage
Other parking spaces 0
Total parking spaces 3
Condo Details
Amenities
Exercise Centre, Recreation Centre
Inclusions
Property History
 11
11


