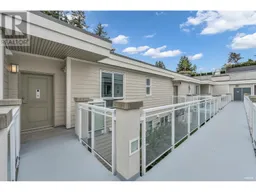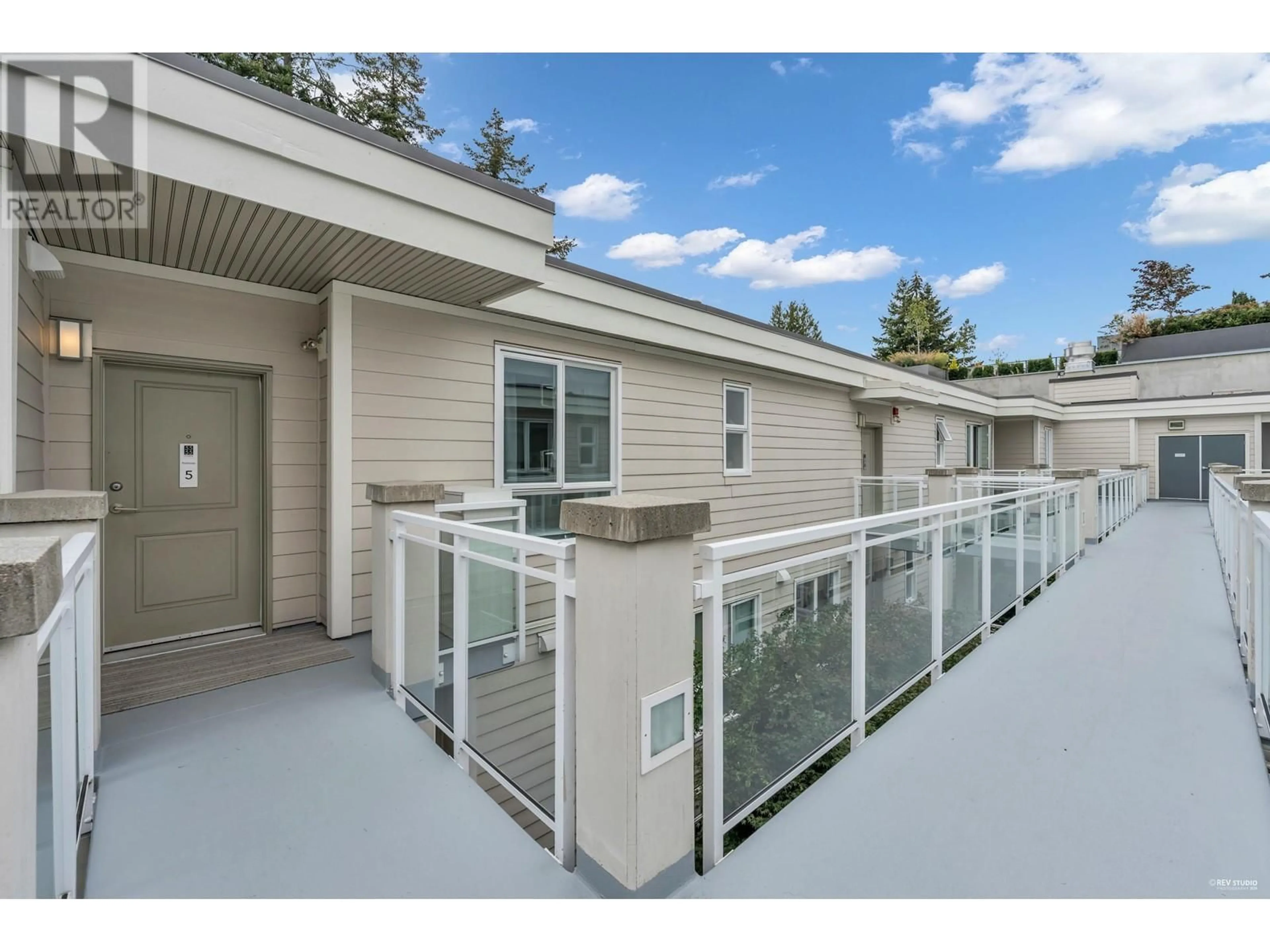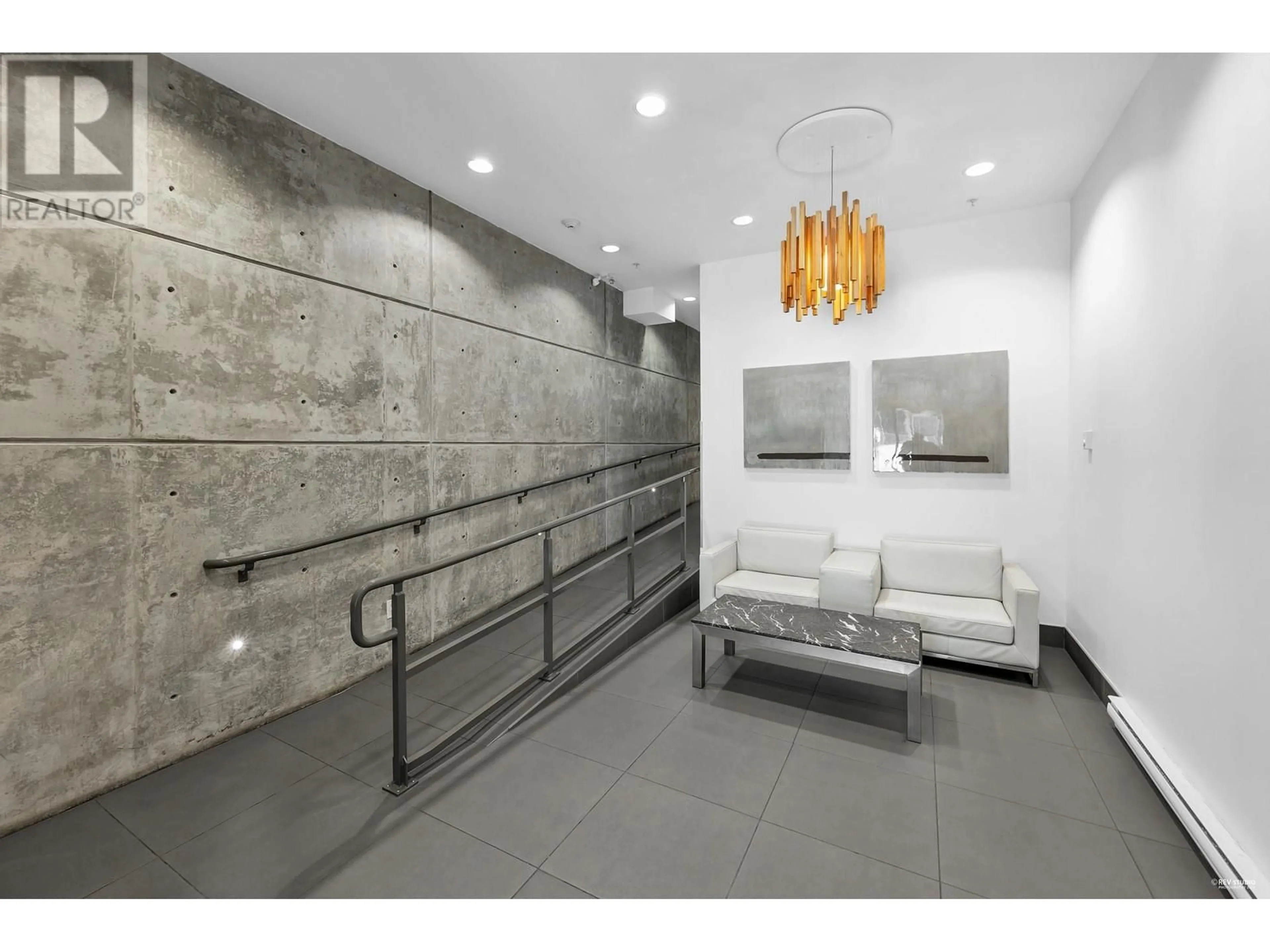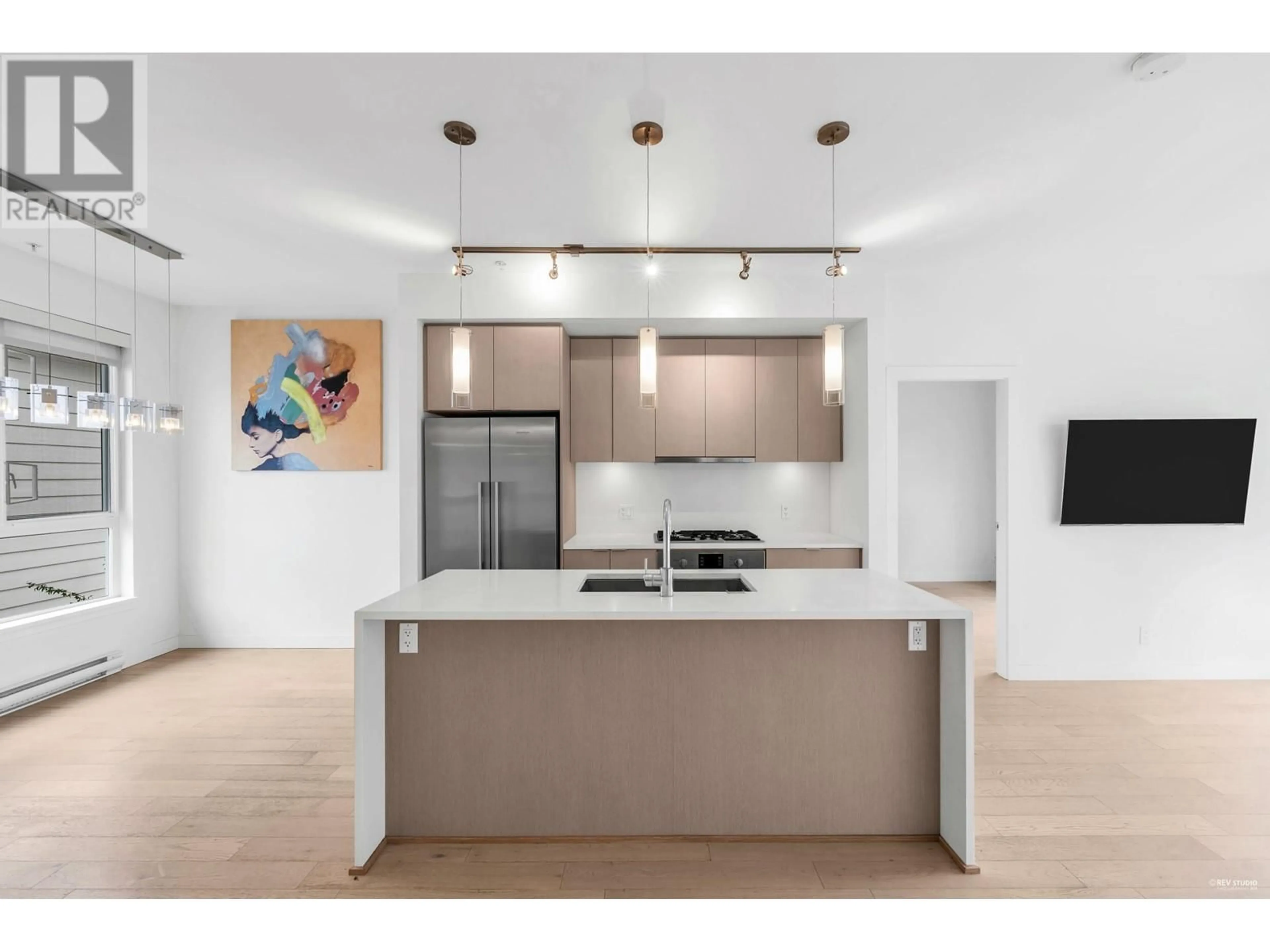PH5 5555 DUNBAR STREET, Vancouver, British Columbia V6N1W5
Contact us about this property
Highlights
Estimated ValueThis is the price Wahi expects this property to sell for.
The calculation is powered by our Instant Home Value Estimate, which uses current market and property price trends to estimate your home’s value with a 90% accuracy rate.Not available
Price/Sqft$1,650/sqft
Est. Mortgage$7,215/mo
Maintenance fees$715/mo
Tax Amount ()-
Days On Market73 days
Description
Penthouse Corner unit 3bed 2bath at 5555 Dunbar built by Omicron! This spacious 1,018 square feet unit features an open-concept floor plan with three generously sized bedrooms, perfect for families or those looking for extra space. The large kitchen is a chefs dream with ample cabinet storage and top-of-the-line stainless steel appliances. Enjoy the breathtaking huge 450 square feet rooftop terrace with expansive airport and water views, perfect for entertaining or relaxing. Located in a prime, convenient location just steps from public transit, with a Asian supermarket H Mart right downstairs and exciting new retail shops coming soon in the nearby developments. Don't miss out on this incredible opportunity to live in one of the most desirable locations! Open house Sunday Sep 8 (2-4pm). (id:39198)
Property Details
Interior
Features
Exterior
Parking
Garage spaces 1
Garage type Underground
Other parking spaces 0
Total parking spaces 1
Condo Details
Amenities
Laundry - In Suite
Inclusions
Property History
 30
30


