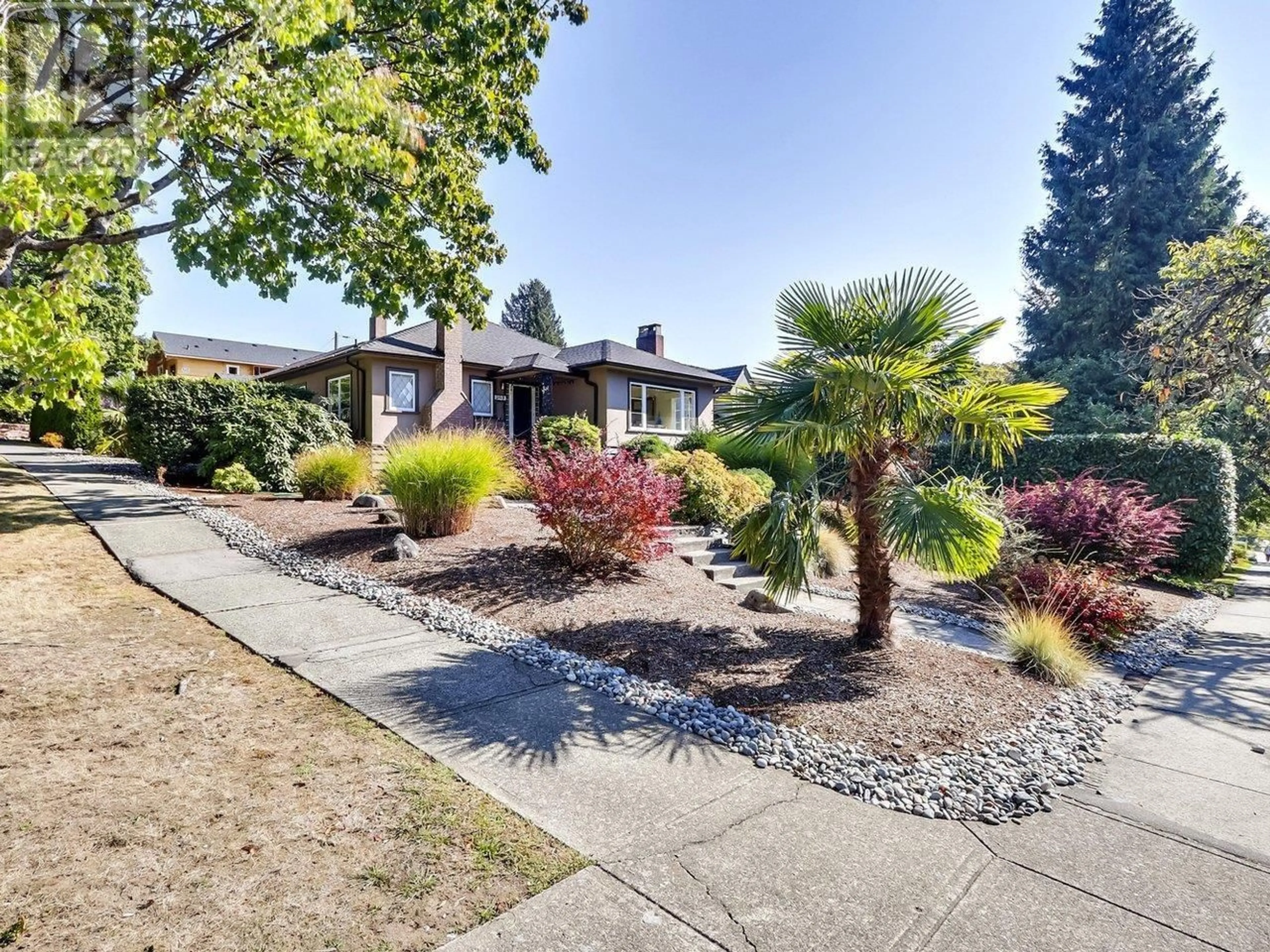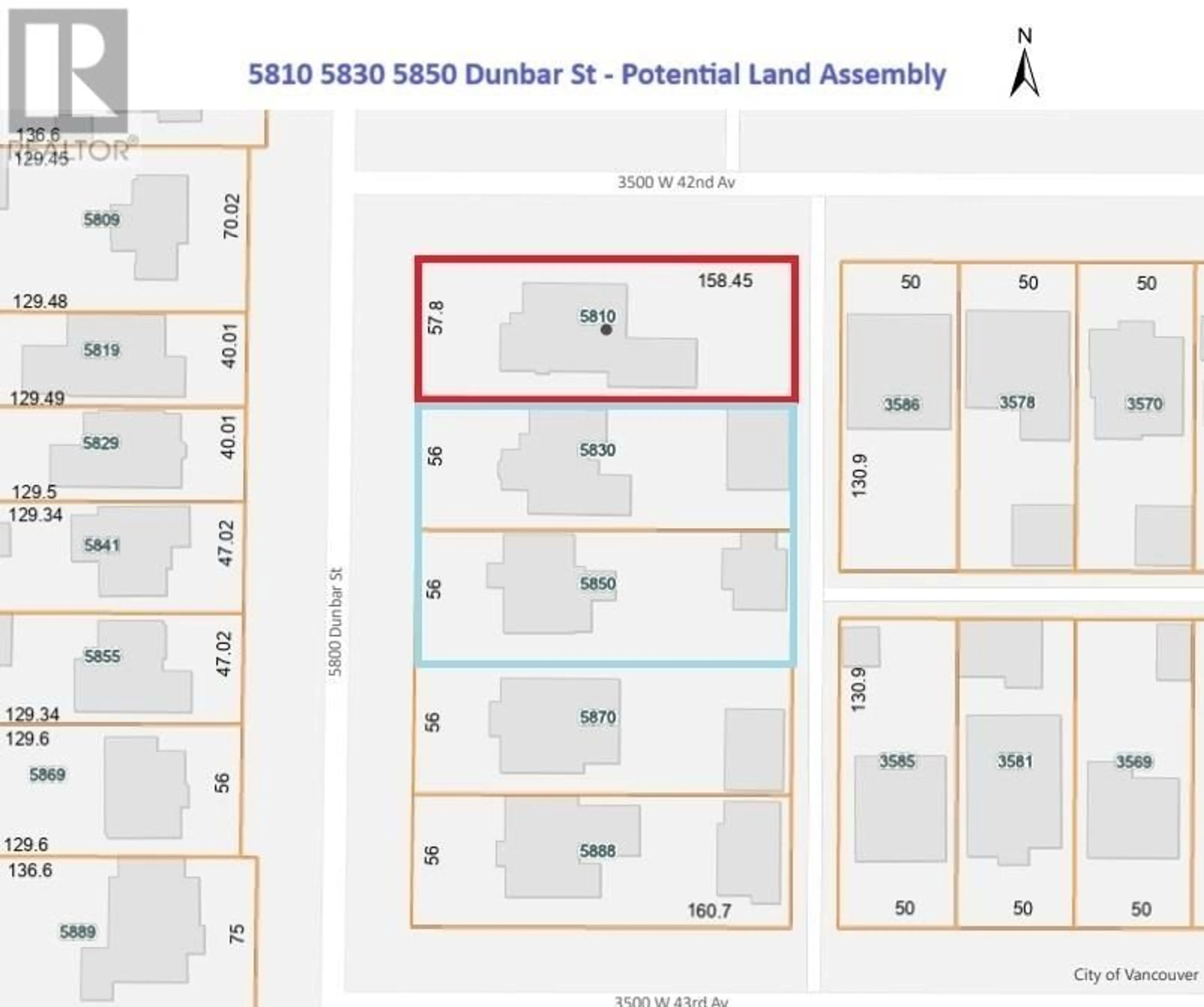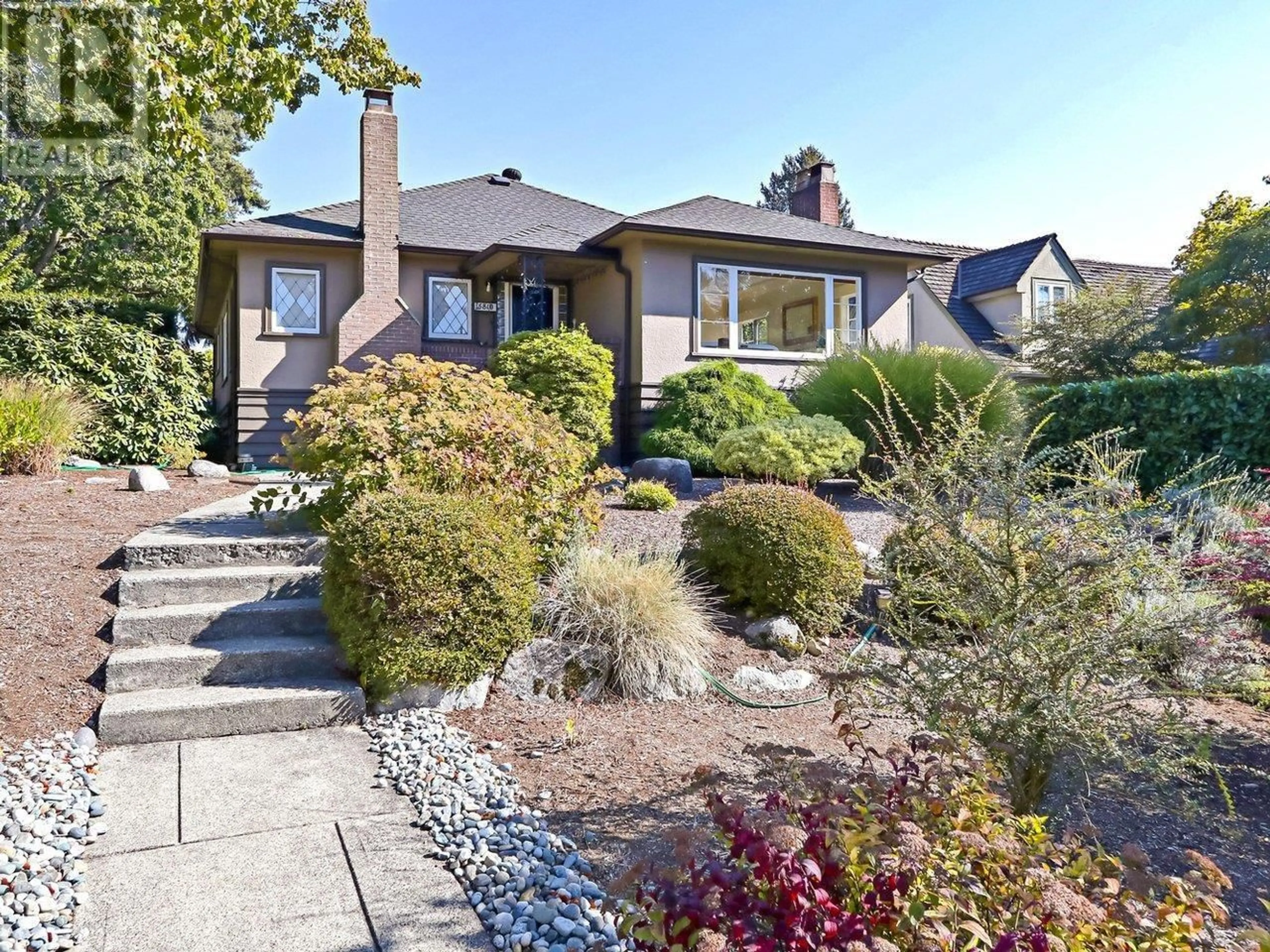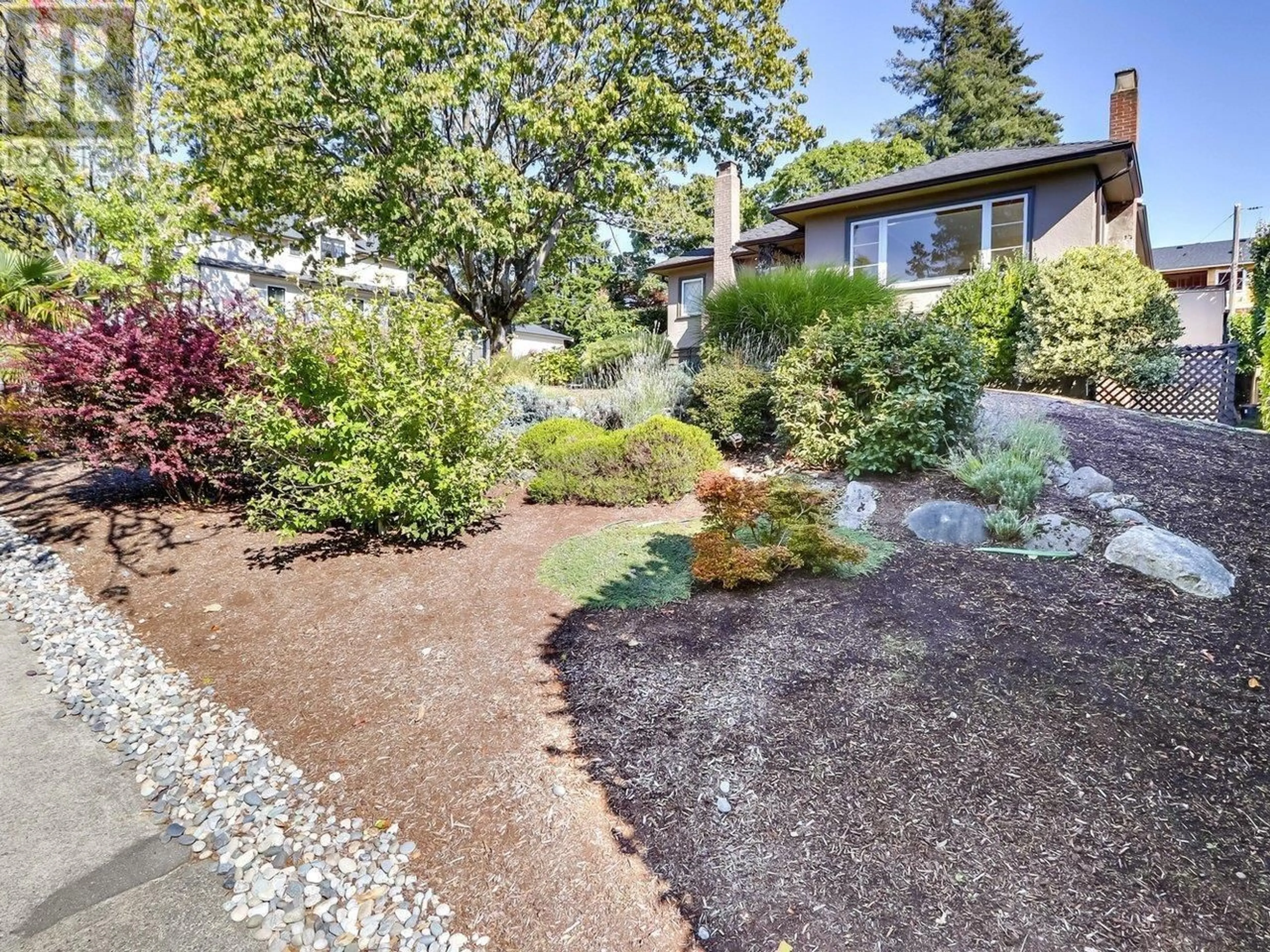5810 DUNBAR STREET, Vancouver, British Columbia V6N1X1
Contact us about this property
Highlights
Estimated ValueThis is the price Wahi expects this property to sell for.
The calculation is powered by our Instant Home Value Estimate, which uses current market and property price trends to estimate your home’s value with a 90% accuracy rate.Not available
Price/Sqft$1,549/sqft
Est. Mortgage$23,612/mo
Tax Amount ()-
Days On Market1 year
Description
Developers & Investors Alerts! Potential Land Assembly site for this combined 26,905 sqft (169.8'x158.45') lot together with 5830 & 5850 Dunbar Street. It has potential for a rental housing, condo or townhouse development. Located at the corner of W. 42nd Ave and Dunbar Street. It is one block from transit to UBC and Save-On Foods. Minutes from golf courses. Close to Crofton House and St. George's school. 5810 Dunbar Street, sitting on a 9,158 sqft (57.8'x158.45') lot. Come inside! This home is loaded with accommodation and is great family home if you are not ready to build. Well maintained. Beautifully landscaped garden. Act fast! Open Sat Sept 30, 3-4pm. (id:39198)
Property Details
Interior
Features
Exterior
Features
Parking
Garage spaces 1
Garage type -
Other parking spaces 0
Total parking spaces 1
Property History
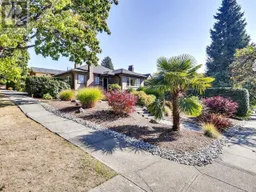 40
40
