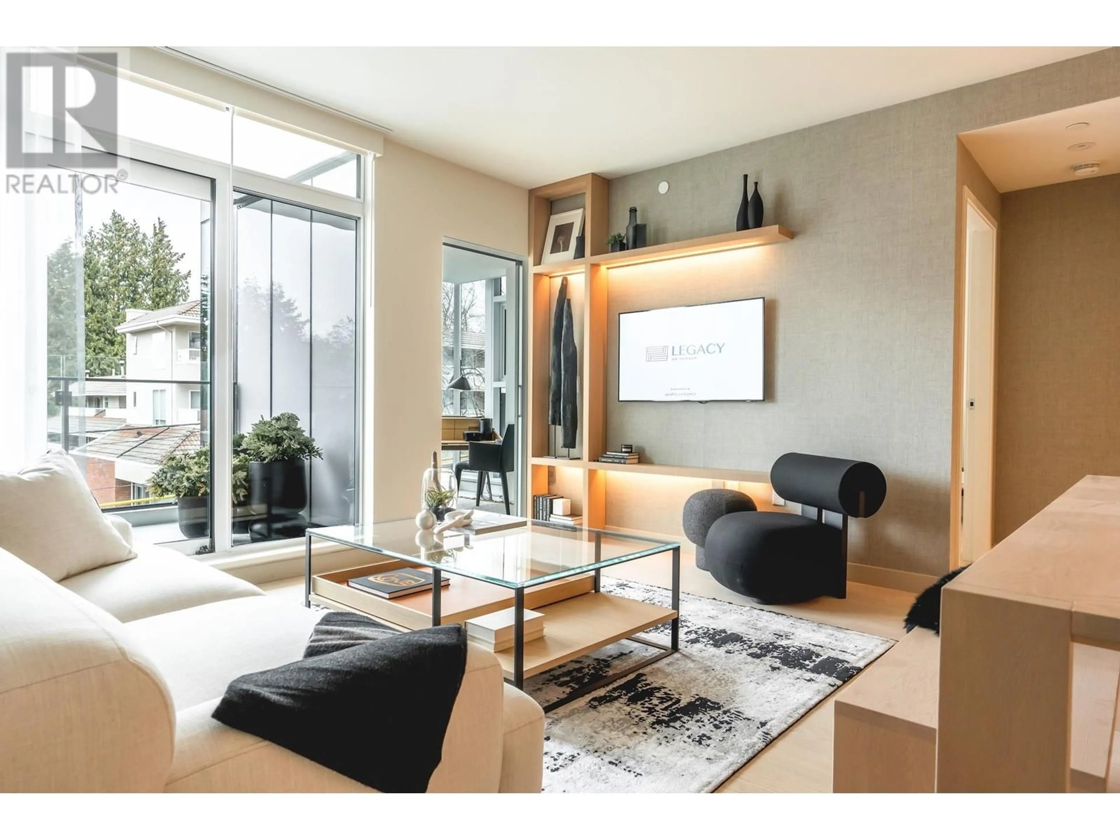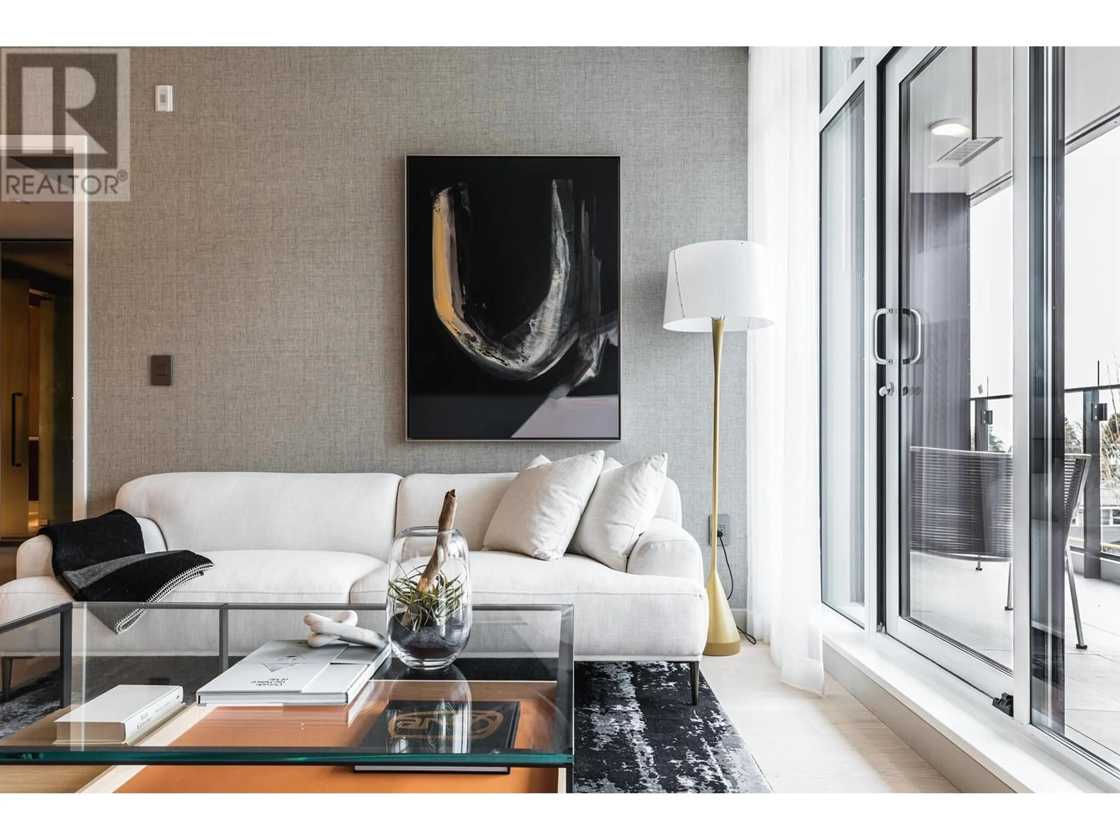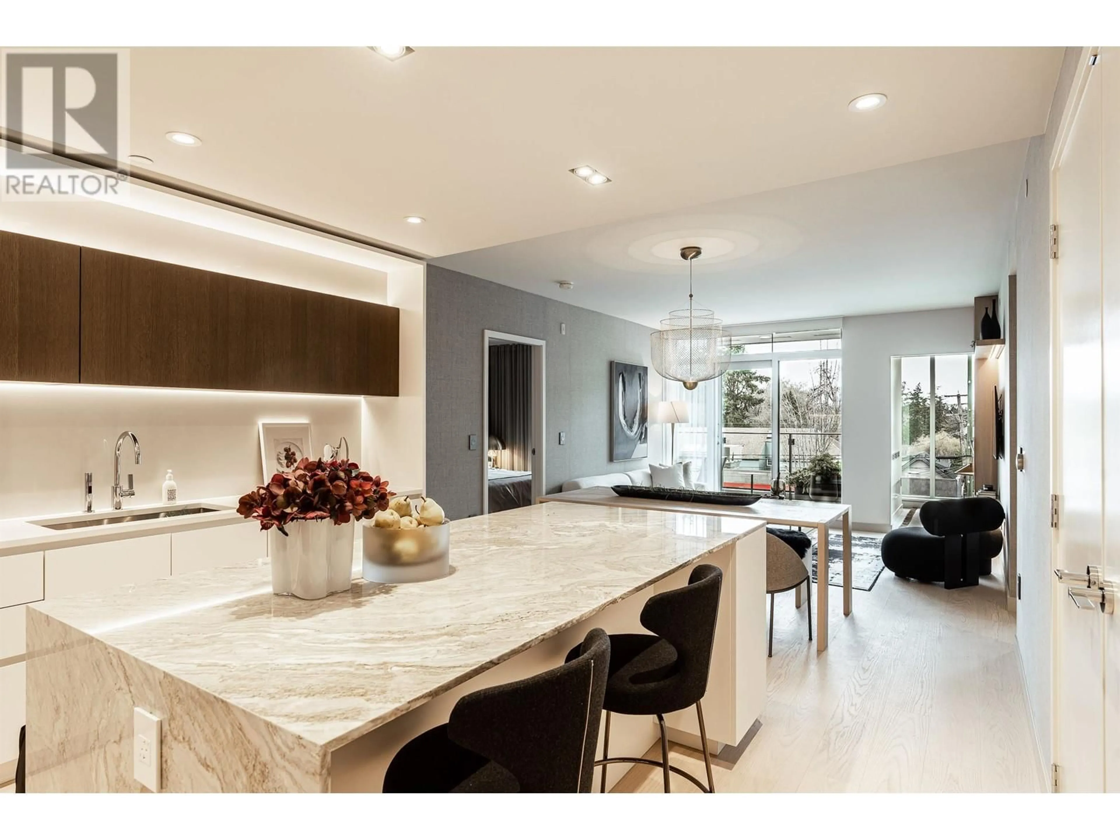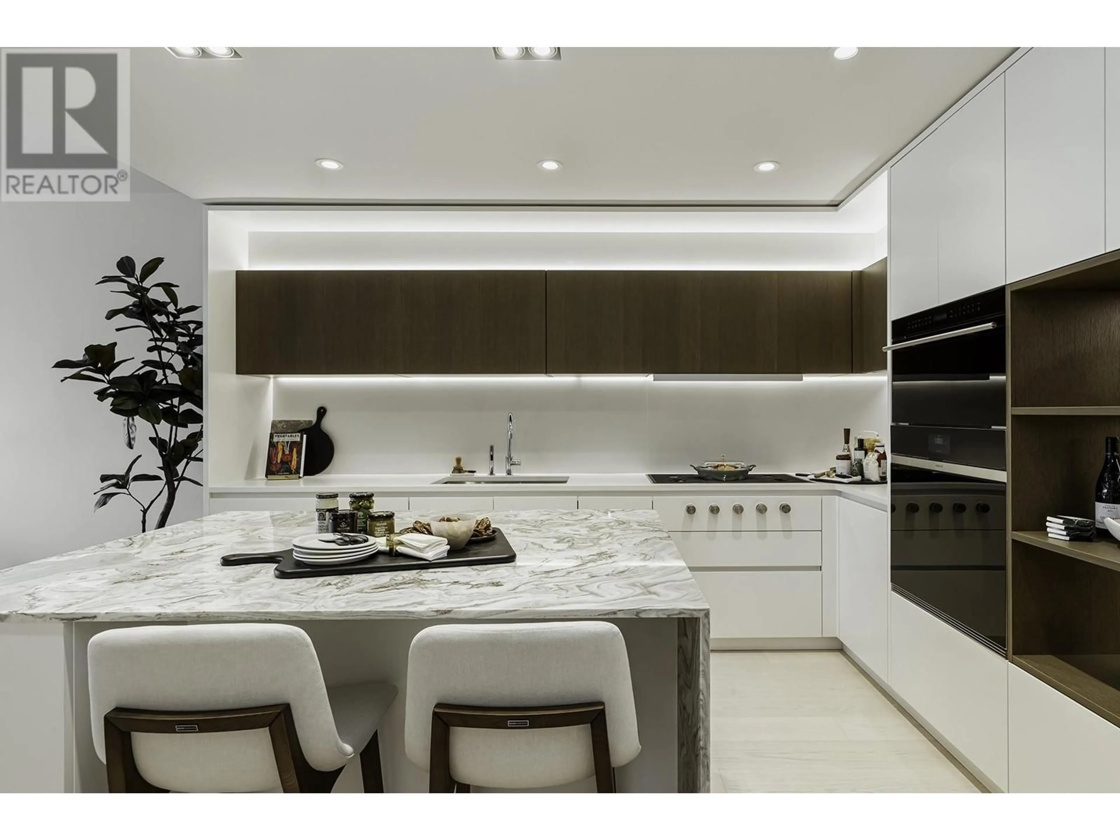505 3596 W. 28TH AVENUE, Vancouver, British Columbia V6S2G5
Contact us about this property
Highlights
Estimated ValueThis is the price Wahi expects this property to sell for.
The calculation is powered by our Instant Home Value Estimate, which uses current market and property price trends to estimate your home’s value with a 90% accuracy rate.Not available
Price/Sqft$1,909/sqft
Est. Mortgage$10,127/mo
Maintenance fees$786/mo
Tax Amount ()-
Days On Market9 days
Description
Stunning 2 bed+2.5 bath west facing Penthouse in the elegantly appointed Legacy on Dunbar offers main level balcony and impressive landscaped rooftop terrace with spectacular skyline views over treed landscape towards Gulf islands. Beautifully designed, kitchen highlights Brazilian marble island, motorized Italian cabinetry with LED lighting, elegant in-drawer cutlery organization system, large format Sub-Zero + Wolf appliances. Ensuite features floating halo-lit vanities, frameless glass limestone shower, free-standing soaker tub with Dornbratch faucets + stunning stone slab feature wall. Conveniences include heating + cooling, concierge, rooftop terrace + lounge, gym + sauna. Two EV parking stalls + storage included. Surrounded by shopping, cafes, lush parks + renowned schools. (id:39198)
Property Details
Interior
Features
Exterior
Parking
Garage spaces 2
Garage type Underground
Other parking spaces 0
Total parking spaces 2
Condo Details
Amenities
Exercise Centre, Laundry - In Suite
Inclusions




