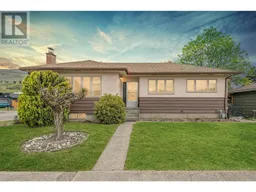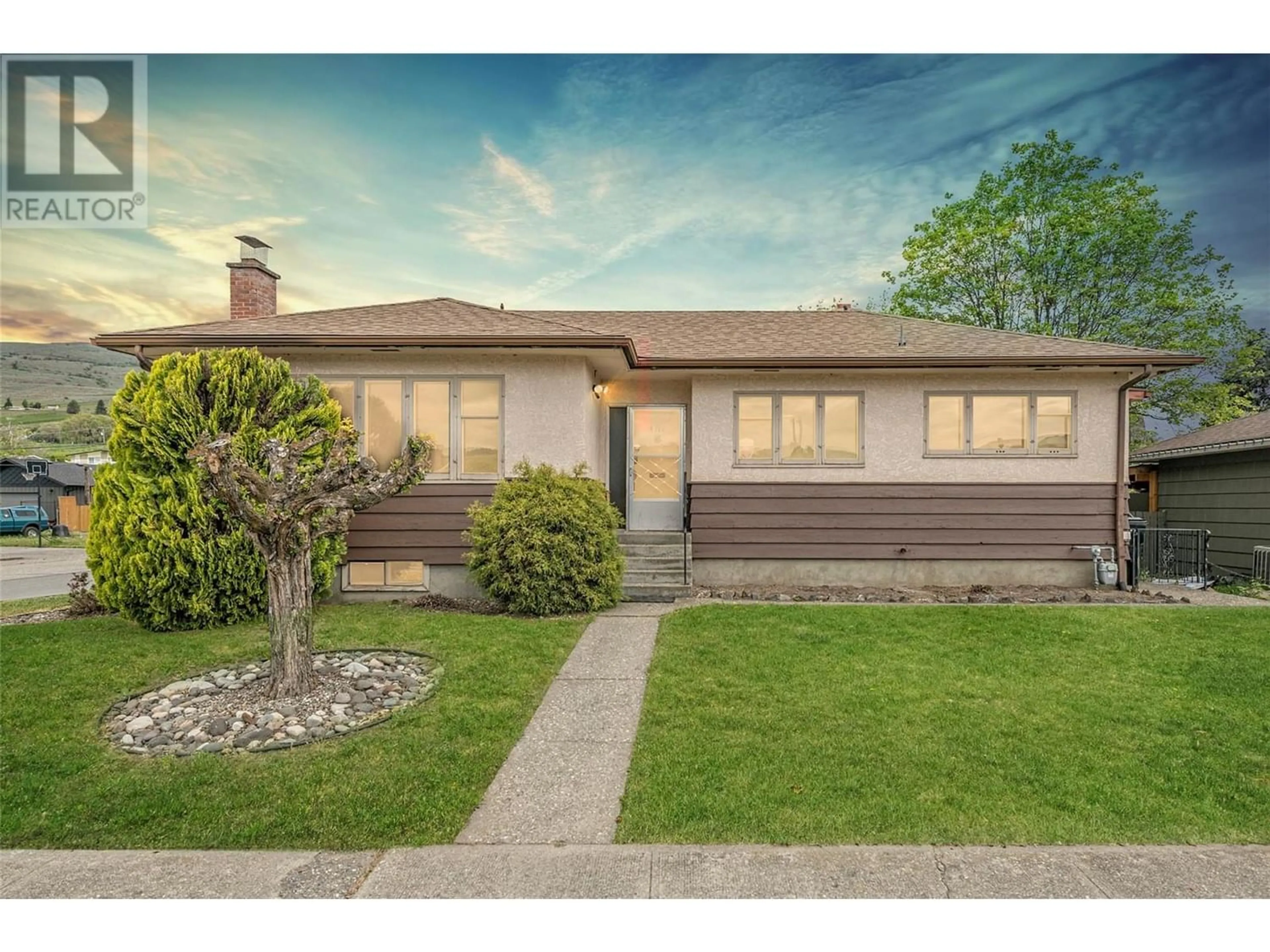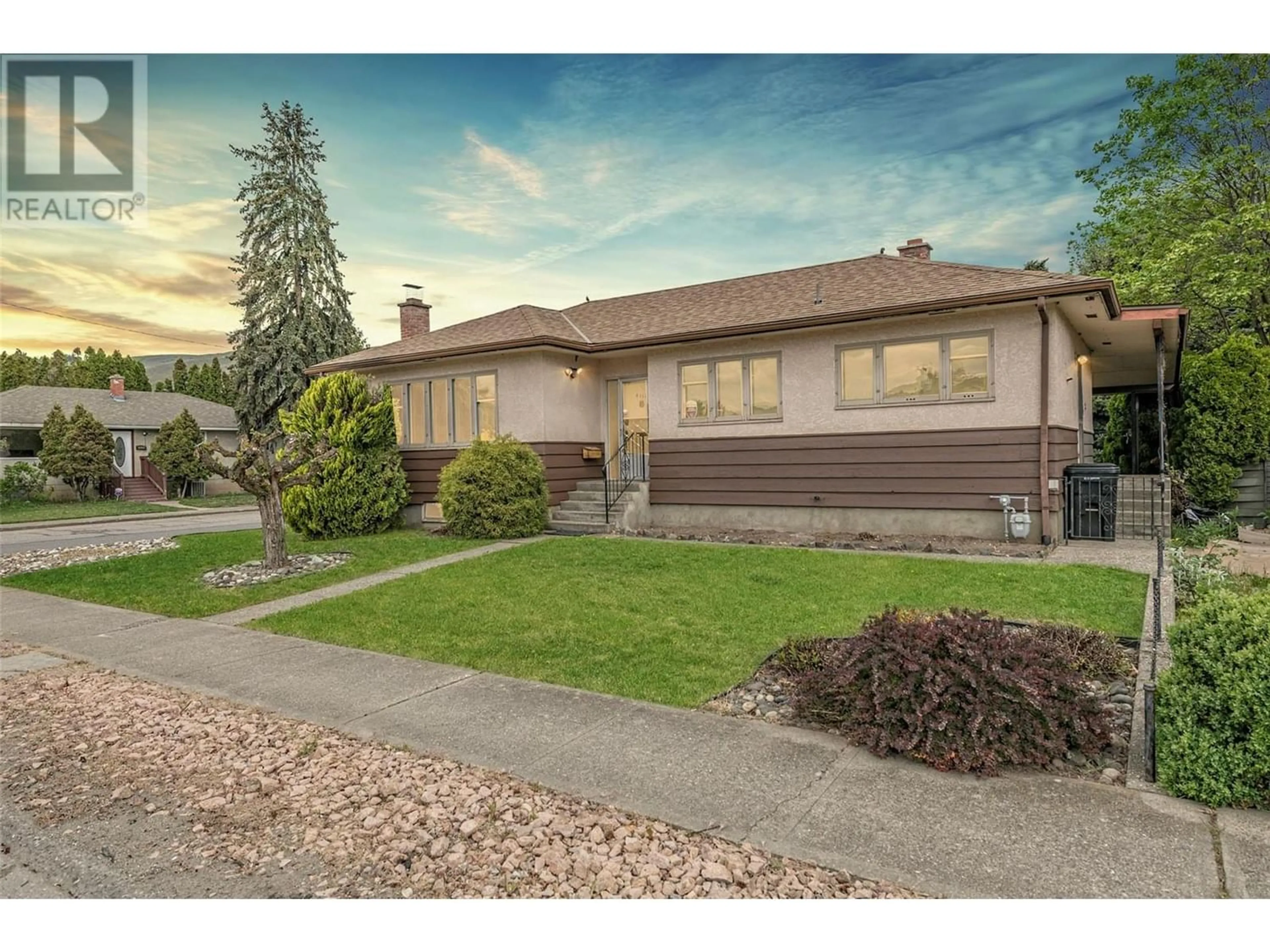4111 27th Avenue Lot# 6, Vernon, British Columbia V1T1T2
Contact us about this property
Highlights
Estimated ValueThis is the price Wahi expects this property to sell for.
The calculation is powered by our Instant Home Value Estimate, which uses current market and property price trends to estimate your home’s value with a 90% accuracy rate.Not available
Price/Sqft$332/sqft
Days On Market74 days
Est. Mortgage$2,572/mth
Tax Amount ()-
Description
Discover the perfect blend of timeless retro charm and modern investment potential with this 1955 classic home, situated on a spacious corner lot. This property features 3 bedrooms, 2 bathrooms, and exudes character at every turn. Key highlights include a large fenced yard, ideal for privacy and outdoor enjoyment, along with a detached single car garage and a carport for ample parking and storage. The home is conveniently located on a main bus route and is just a short walk to downtown Vernon, offering easy access to shops, dining, and entertainment. This property presents an ideal investment opportunity with upcoming provincial legislation enhancing its potential for future development. Whether you're looking to invest in a prime location, develop the property, or simply enjoy a charming home, this property offers endless possibilities. Don't miss out on this unique chance to own a piece of Vernon's history with significant potential for future returns. Seize this opportunity today! (id:39198)
Property Details
Interior
Features
Basement Floor
Bedroom
12'9'' x 9'5''Living room
13'1'' x 13'4''Other
14'4'' x 8'1''Other
8'8'' x 9'5''Exterior
Features
Parking
Garage spaces 4
Garage type -
Other parking spaces 0
Total parking spaces 4
Property History
 41
41

