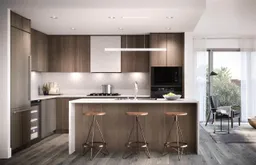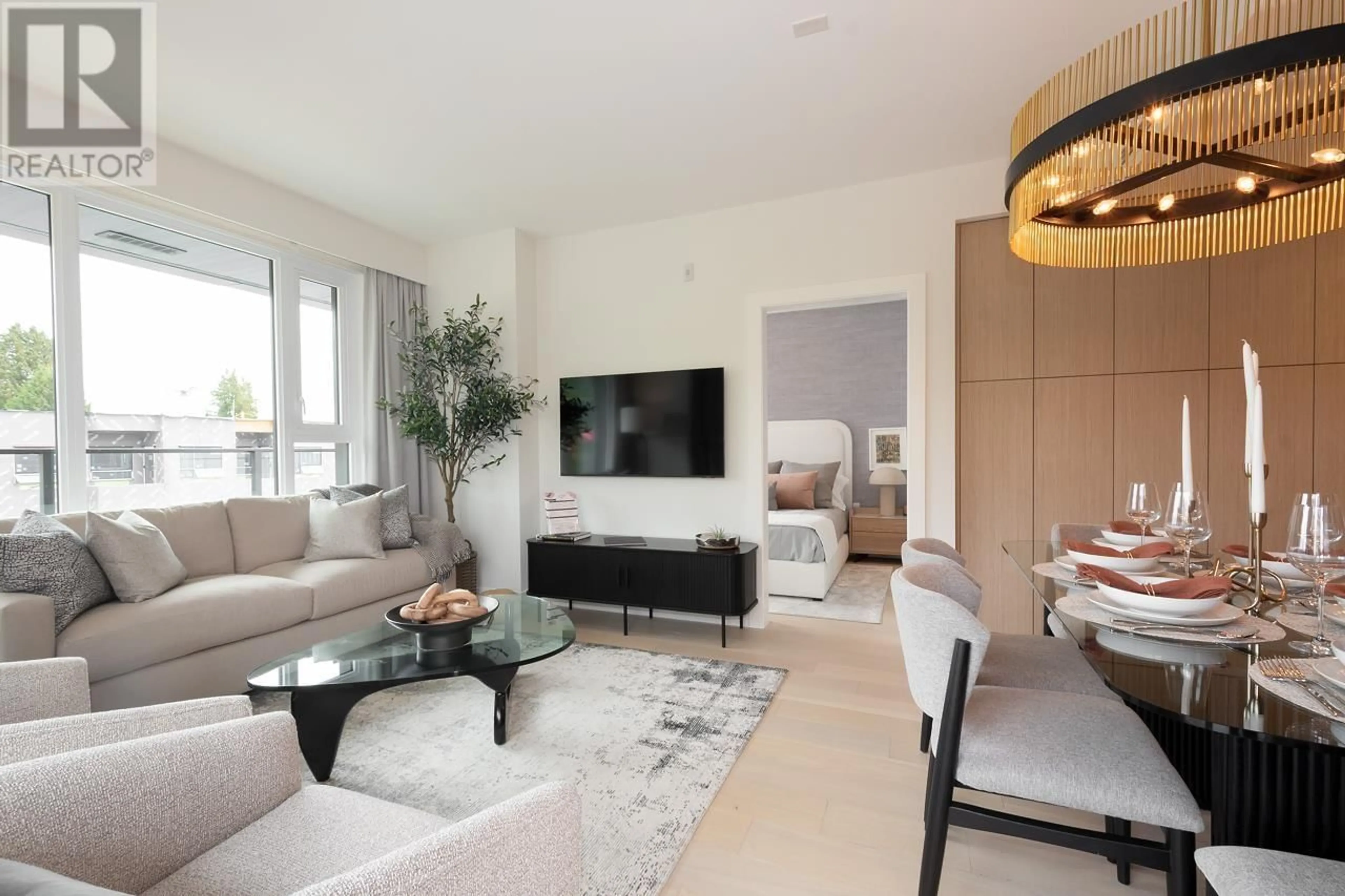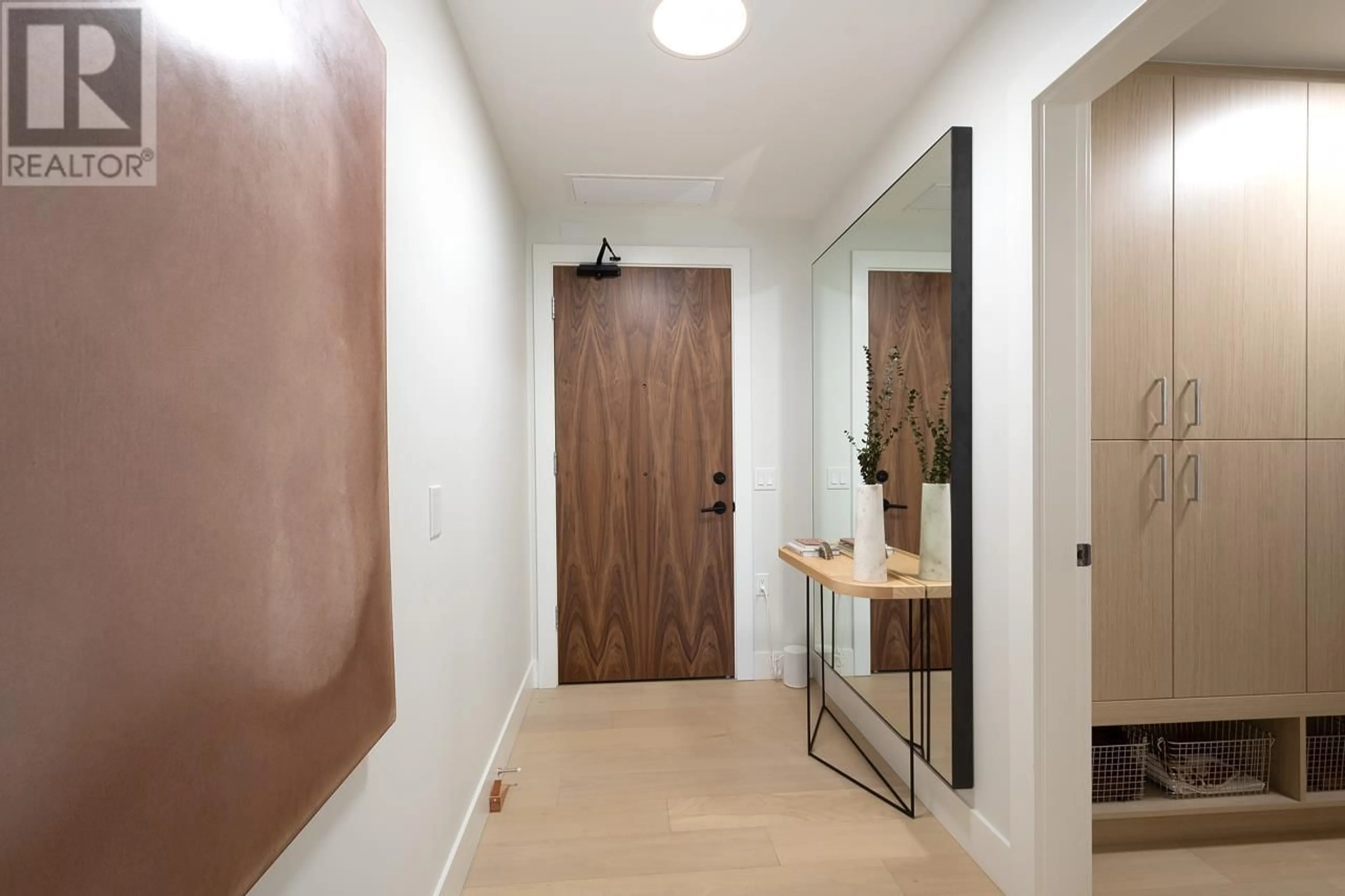404 3636 W 39TH AVENUE, Vancouver, British Columbia V6N1W5
Contact us about this property
Highlights
Estimated ValueThis is the price Wahi expects this property to sell for.
The calculation is powered by our Instant Home Value Estimate, which uses current market and property price trends to estimate your home’s value with a 90% accuracy rate.Not available
Price/Sqft$2,035/sqft
Est. Mortgage$10,736/mo
Maintenance fees$1139/mo
Tax Amount ()-
Days On Market255 days
Description
Welcome to Dunbar at 39th by Wesgroup. Designed by Taizo Yamamoto, this concrete boutique building offers 29 beautifully designed 1, 2 & 3 bedroom homes & City Homes of up to 1,700 SQ FT. This 1228 SF 2 bd + Flex, 2.5 bath Penthouse features 863 SF of outdoor space (Rooftop deck+ 2 balconies) including a hot tub and outdoor BBQ kitchen, Sub Zero & Wolf integrated appliances w/gas stove, wine fridge, h/w floors throughout, quartz countertops, 9 ft. ceilings, A/C, full size W/D, custom closets w/millwork, & motorized blinds. Amenities include front desk concierge service & rooftop patio area equipped with outdoor bbq & kitchen, seating & dining areas. Call to book your private appointment. MOVE IN READY. Open House Sunday March 10th from 12-2pm (id:39198)
Property Details
Interior
Features
Exterior
Parking
Garage spaces 2
Garage type Underground
Other parking spaces 0
Total parking spaces 2
Condo Details
Amenities
Laundry - In Suite
Inclusions
Property History
 40
40 15
15

