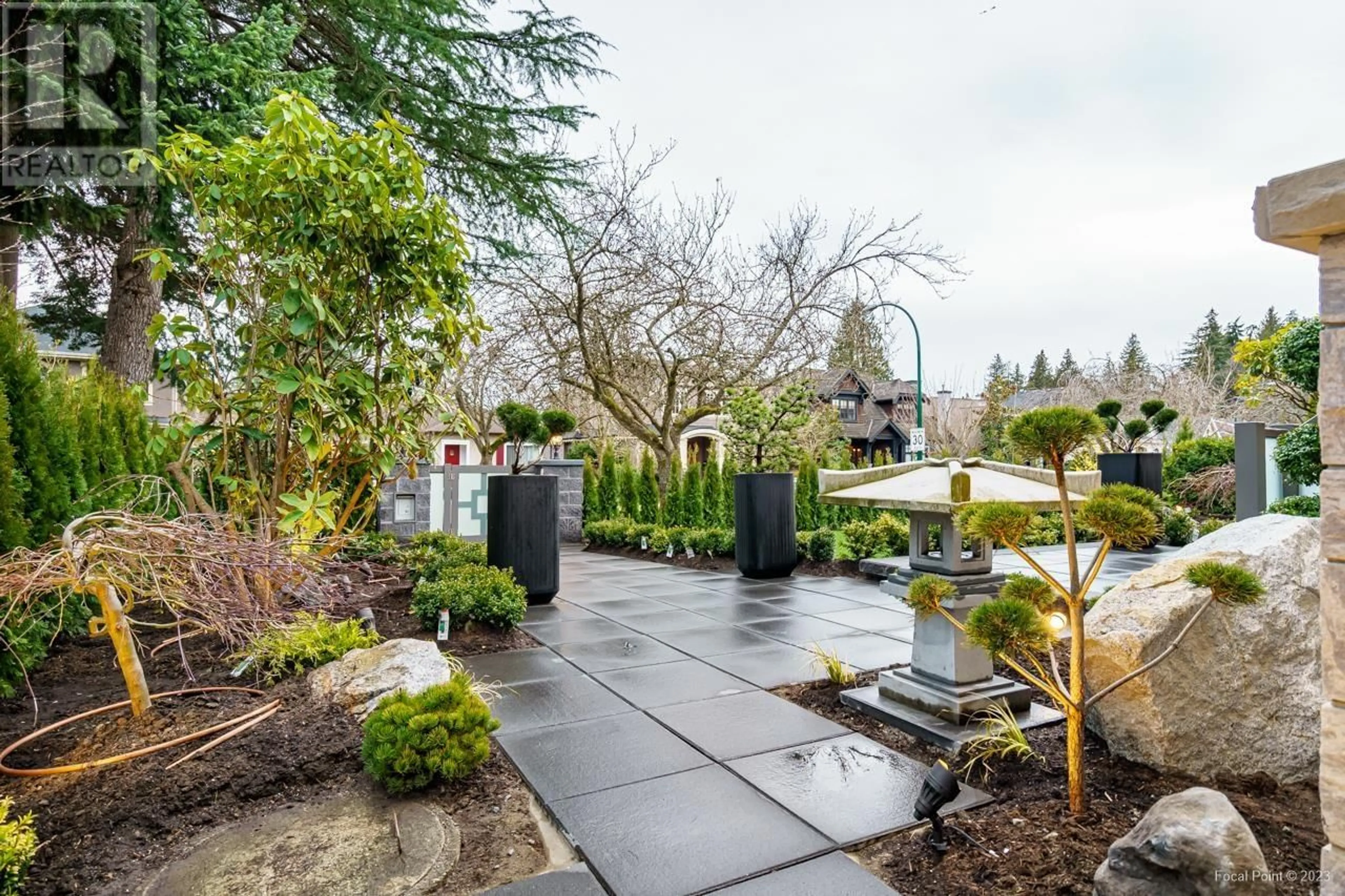4033 W 39TH AVENUE, Vancouver, British Columbia V6N3B1
Contact us about this property
Highlights
Estimated ValueThis is the price Wahi expects this property to sell for.
The calculation is powered by our Instant Home Value Estimate, which uses current market and property price trends to estimate your home’s value with a 90% accuracy rate.Not available
Price/Sqft$1,518/sqft
Est. Mortgage$23,534/mo
Tax Amount ()-
Days On Market260 days
Description
Welcome to this gorgeous custom-built family home situated on a nearly 9000 sqft lot in greatly desired West Dunbar. Completely renovated to the highest standards with quality craftsmanship, this stunning brand new home features a large chef's kitchn, spacious formal living & dining, expansive family room, 1 bdrm and full bath room on the main floor. 3 bdrms upstairs including a huge Mbdrm with WIC & ensuite. The bsmt offers a separate entrance, 2 bdrm, a large rec room & flex spce. Presenting this beautiful garden by a zen master, an irreplaceable opportunity to acquire one of the few remaining gardens with Asian-inspired design of this size&condition on the west side of Vancouver. Central location, Steps from Spirit Park, golf courses, close to UBC, St George's, Crofton and shopping mall (id:39198)
Property Details
Interior
Features
Exterior
Parking
Garage spaces 3
Garage type -
Other parking spaces 0
Total parking spaces 3
Property History
 3
3 24
24 24
24


