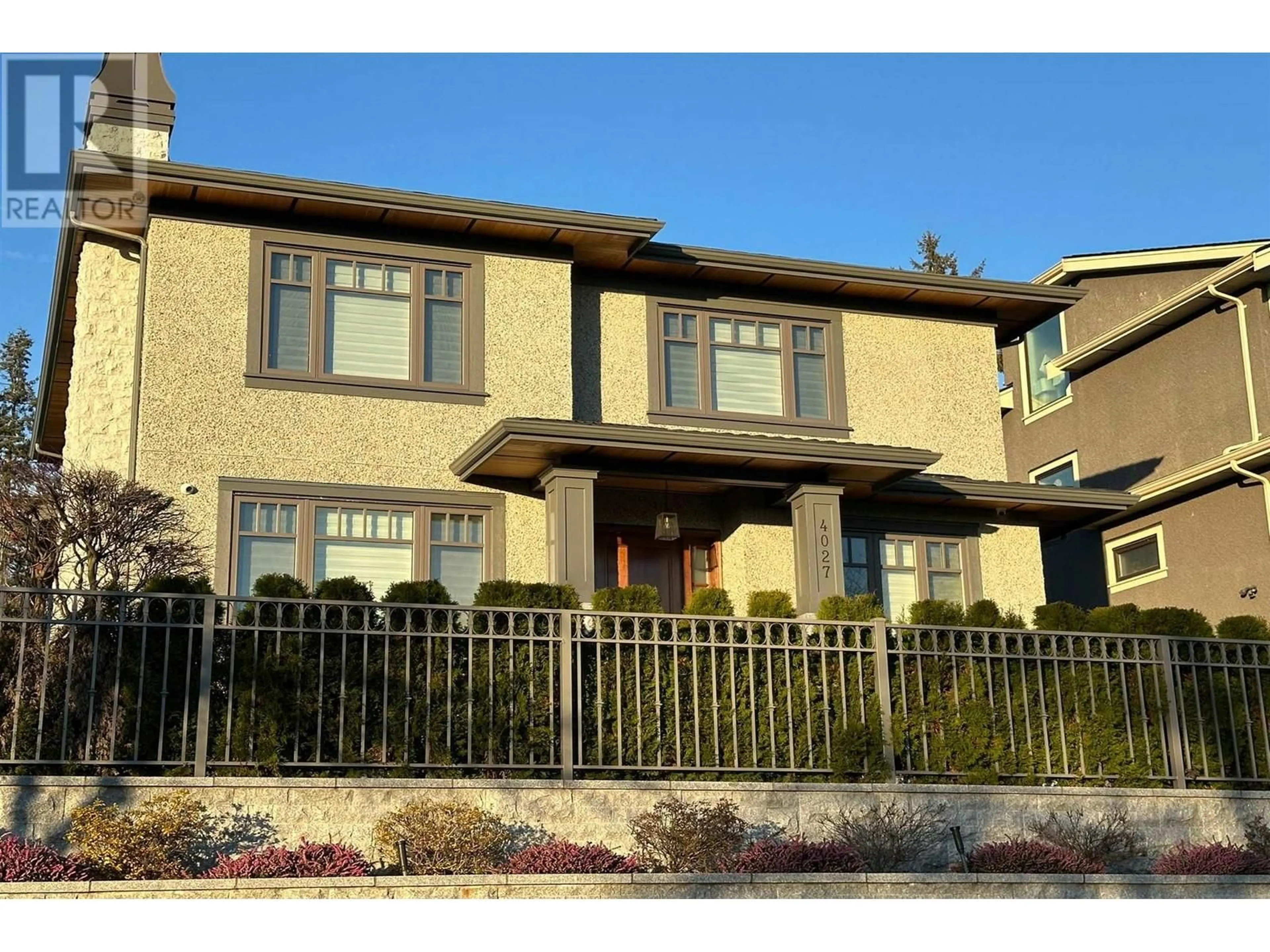4027 W 35TH AVENUE, Vancouver, British Columbia V6N2P4
Contact us about this property
Highlights
Estimated ValueThis is the price Wahi expects this property to sell for.
The calculation is powered by our Instant Home Value Estimate, which uses current market and property price trends to estimate your home’s value with a 90% accuracy rate.Not available
Price/Sqft$1,343/sqft
Est. Mortgage$27,434/mo
Tax Amount ()-
Days On Market6 days
Description
BEAUTIFUL CUSTOM BUILT HOME IN WEST OF DUNBAR LOCATION, VIEWS OF RICHMOND & WATER. Over 4,700 sq.ft. QUALTY LIVING SPACE sits on the HIGH SIDE OF STREET with lot size 50 x 130.25 (6,512.25 sq.ft.). CLOSE TO ST. GEORGE'S, CROFTON PRIVATE SCHOOL, LORD BYNG, POINT GREY HIGH SCHOOL, SOUTHLANDS ELEM., UBC, SHOPPING, RESTAURANT & TRANSIT. This exception home simply offers SUPREME QUALITY FINISHING with a feeling of luxurious modern living. High ceiling thru out, open plan layout, hardwood floors, stunning spacious design, LARGE GOURMET KITCHEN WITH HIGH END CABINETRY & TOP OF LINE APPLIANCES LIKE MIELE, HUGE CENTRE ISLAND WITH GRANITE COUNTERTOP. 6 bedrooms + DEN, 6.5 baths, HOME THEATRE, WINE CELLAR, BAR, STEAM BATH, A/C, HRV, RADIANT FLOOR HEATING, HOME SMART SECURITY SYSTEM, PARK LIKE GARDEN. MUST SEE ! (id:39198)
Property Details
Interior
Features
Exterior
Parking
Garage spaces 4
Garage type Garage
Other parking spaces 0
Total parking spaces 4

