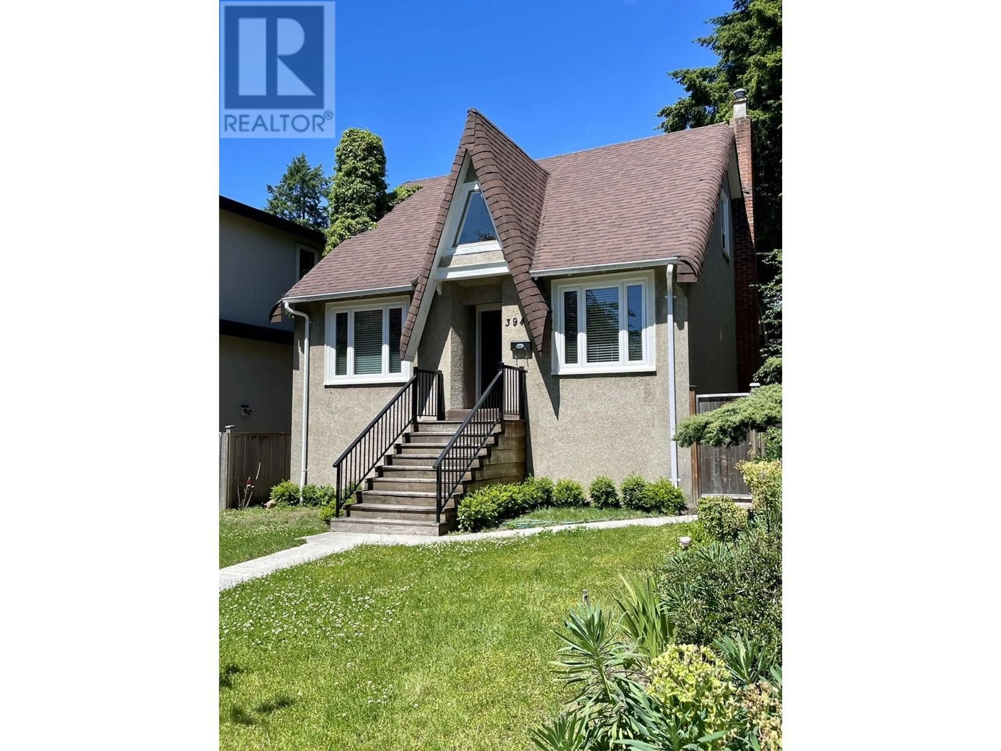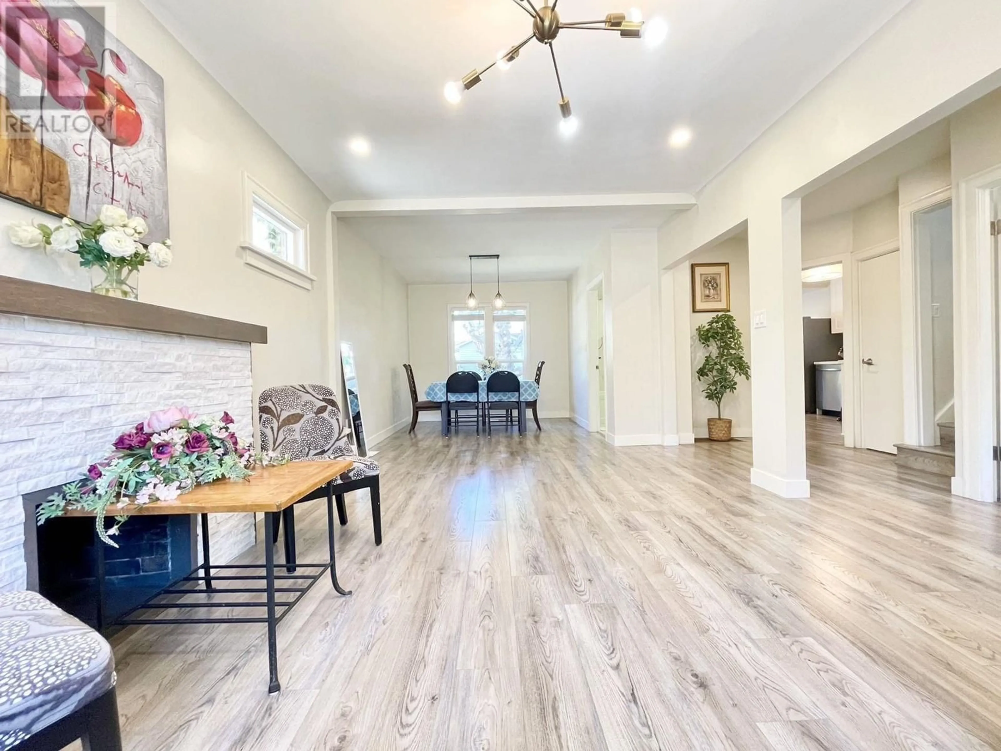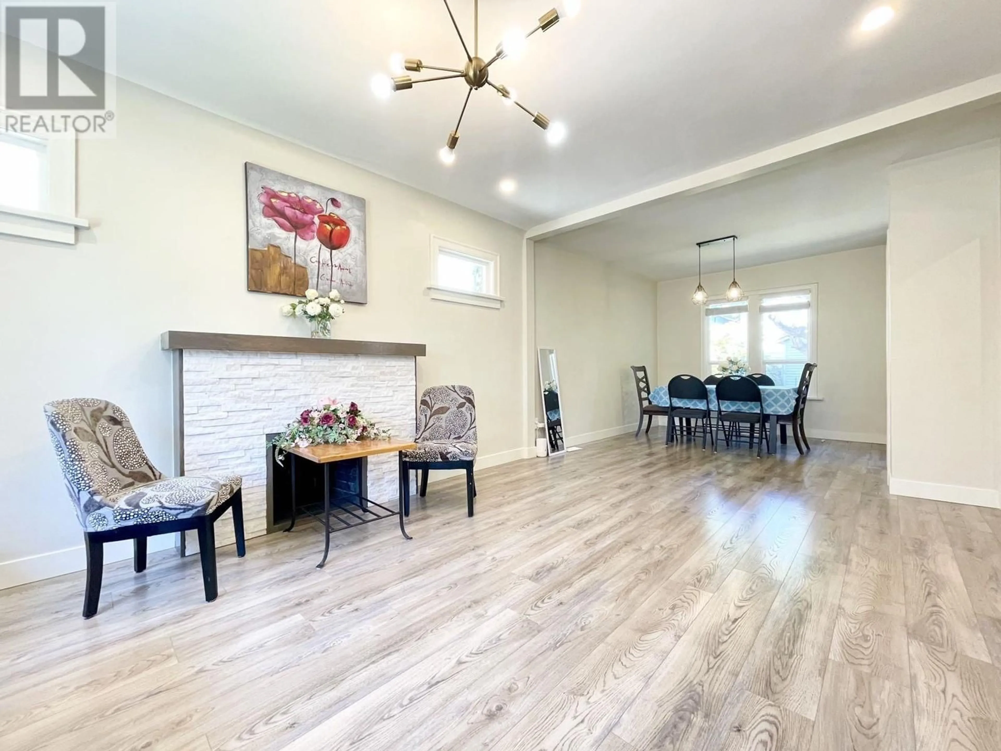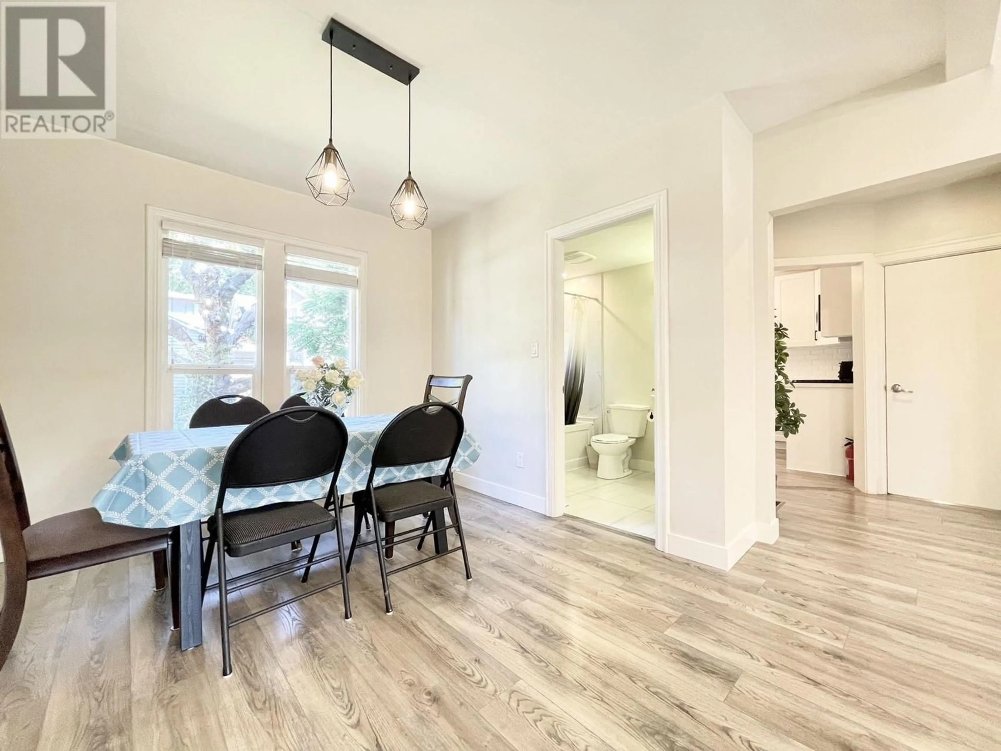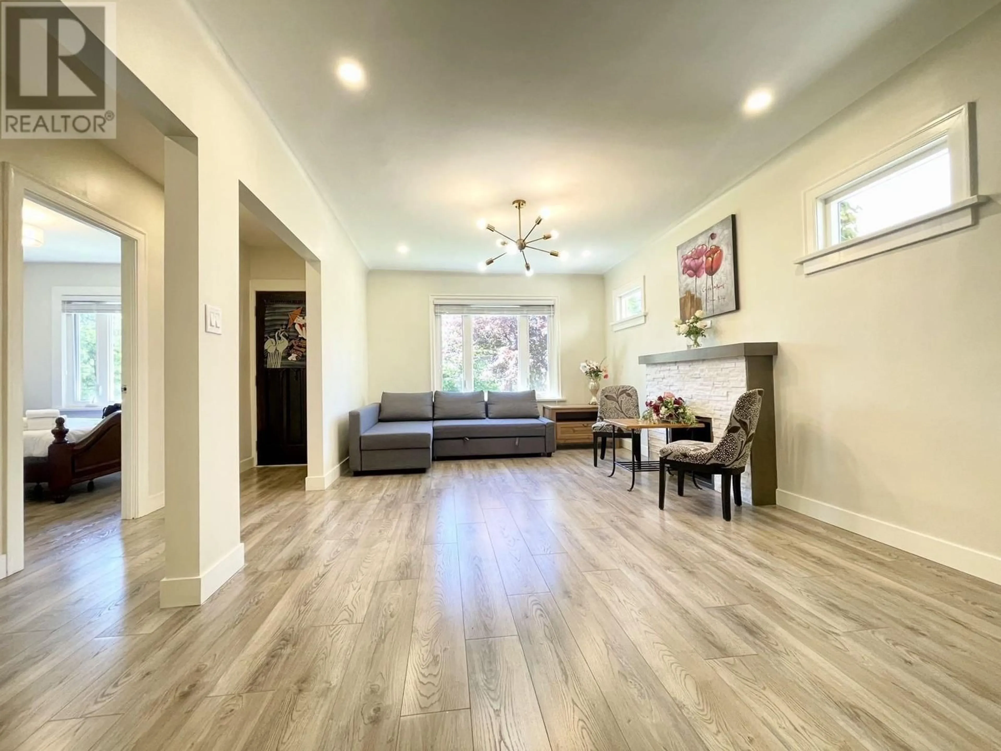3941 W 33RD AVENUE, Vancouver, British Columbia V6N2H7
Contact us about this property
Highlights
Estimated ValueThis is the price Wahi expects this property to sell for.
The calculation is powered by our Instant Home Value Estimate, which uses current market and property price trends to estimate your home’s value with a 90% accuracy rate.Not available
Price/Sqft$1,397/sqft
Est. Mortgage$11,982/mo
Tax Amount ()-
Days On Market20 days
Description
Quiet part of W33rd! MOST affordable and move-in ready house in Dunbar! Prime West of Dunbar! Super long lot w/decent yard front & back! 33x131 foot property. 2021 fully renovated with a mortgage helper in the basement! 2021 windows, wiring, plumbing, forced air pipes, drain tiles, gutter: 2021 fully renovated kitchen & 3 full bathrooms. One of Vancouver's best locations! Sought-after Lord Byng Secondary School catchment! Walking distance to the best Private & Public schools! 5 minutes walk to shopping, Dunbar Community Centre, Park, Pacific Spirit Park/forest. 1 bedroom on main, 2 bedroom + open den on top and 2 bedroom suite in the basement. Big balcony off your kitchen w/breakfast nook. Open house Sunday 2-4 pm. (id:39198)
Property Details
Interior
Features
Exterior
Parking
Garage spaces 3
Garage type Garage
Other parking spaces 0
Total parking spaces 3

