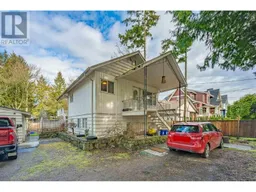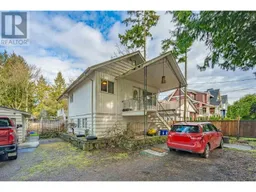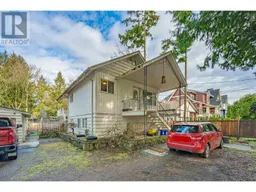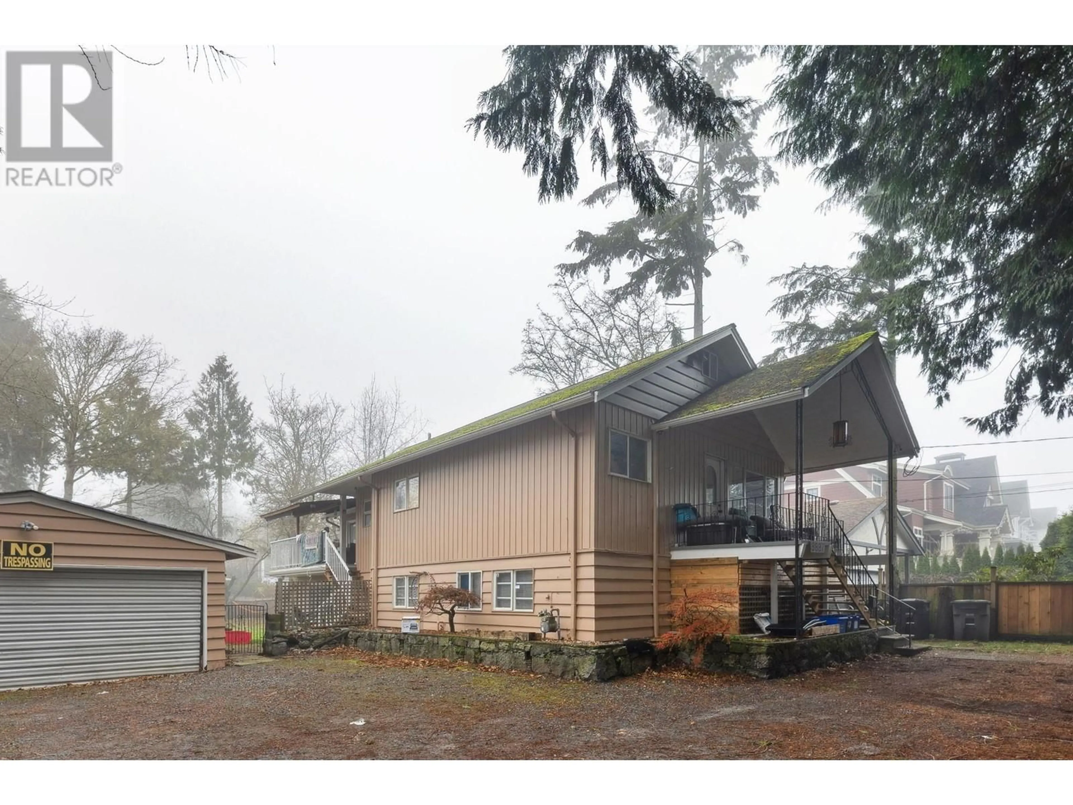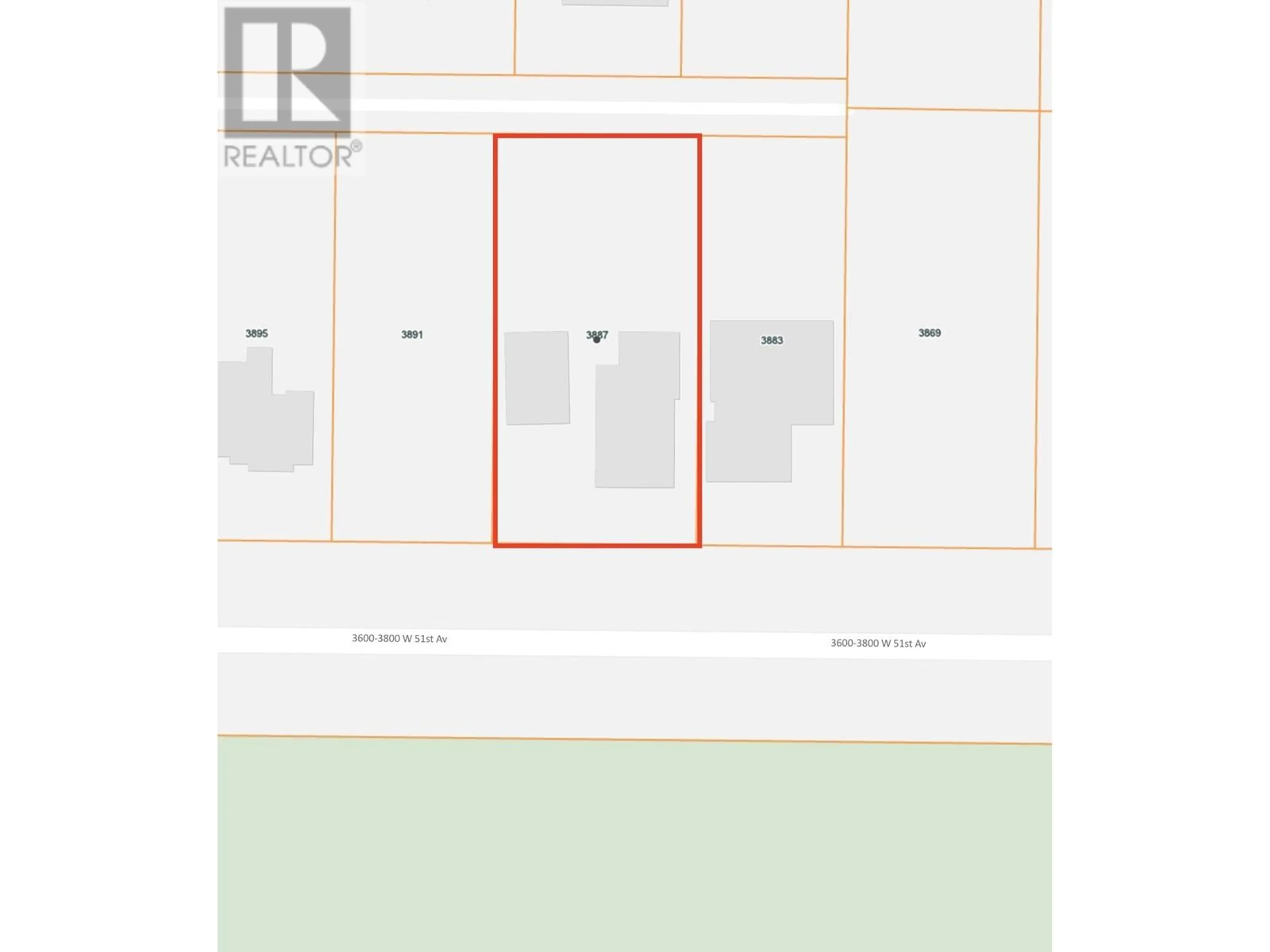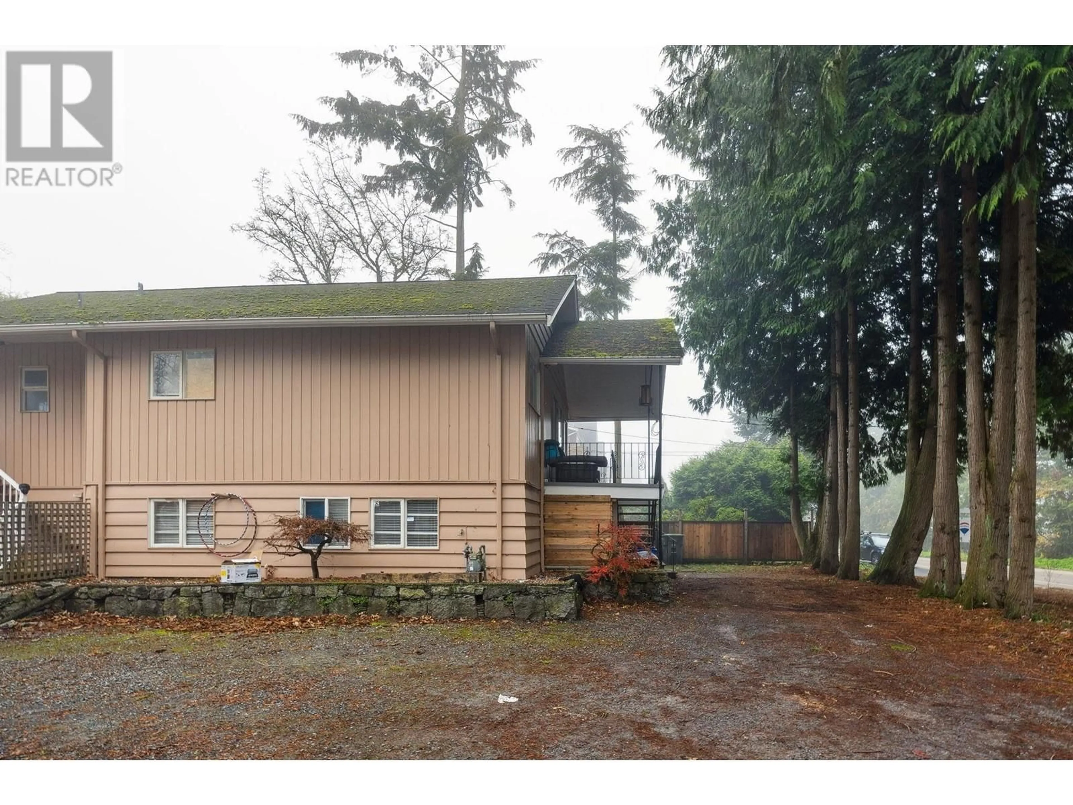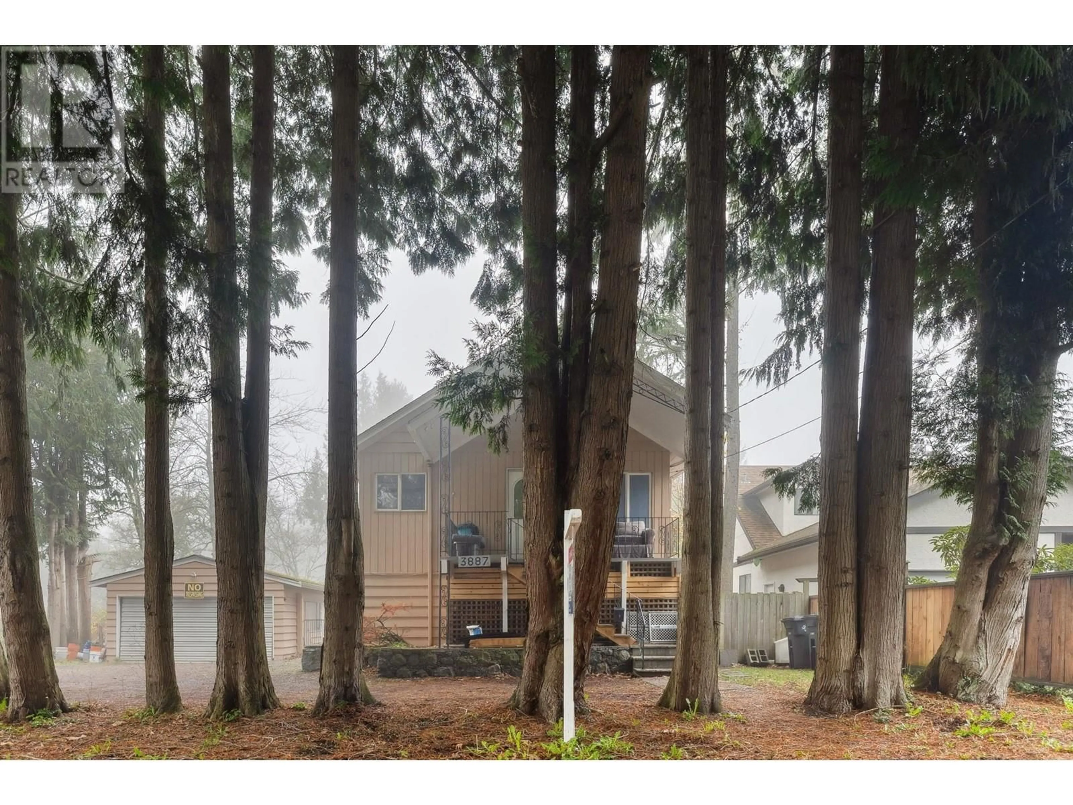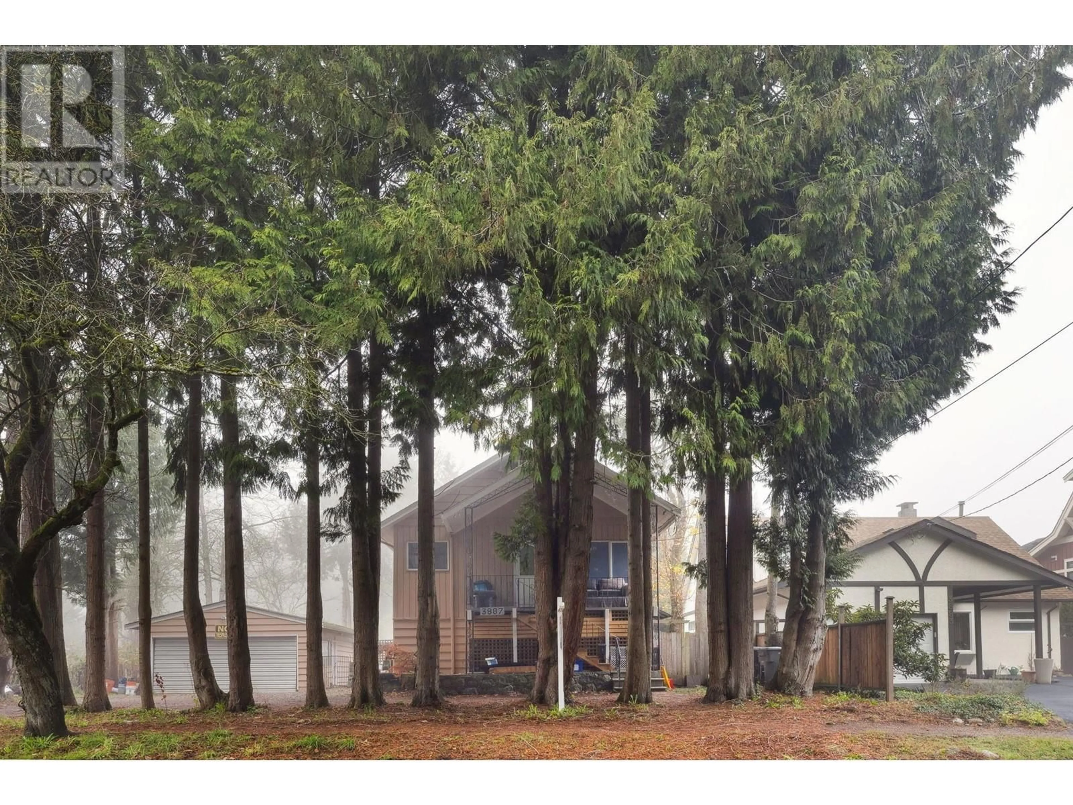3887 W 51ST AVENUE, Vancouver, British Columbia V6N3V9
Contact us about this property
Highlights
Estimated ValueThis is the price Wahi expects this property to sell for.
The calculation is powered by our Instant Home Value Estimate, which uses current market and property price trends to estimate your home’s value with a 90% accuracy rate.Not available
Price/Sqft$1,366/sqft
Est. Mortgage$12,239/mo
Tax Amount ()-
Days On Market45 days
Description
BEAUTIFUL OVERSIZED SOUTHLANDS LOT. Extremely rare 70 foot frontage lot with 140 foot depth across the street from Point Grey Country Club. Appreciate the lush grounds and beautiful treeline views from this 9,800 square foot lot in the quaint and exclusive Southlands neighbourhood. Build the most stunning dream home trophy property amongst neighbouring multi-million dollar estates. The existing property has been updated over the years and serves as an excellent rental/holding property. School Catchment: Southlands Elementary(IB Program), Point Grey Secondary. Conveniently located close to UBC, Crofton House, St. George's, York House, Vancouver College, Kerrisdale/Dunbar shopping and forested trails. (id:39198)
Property Details
Interior
Features
Exterior
Parking
Garage spaces 6
Garage type Garage
Other parking spaces 0
Total parking spaces 6
Property History
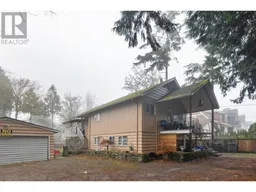 18
18