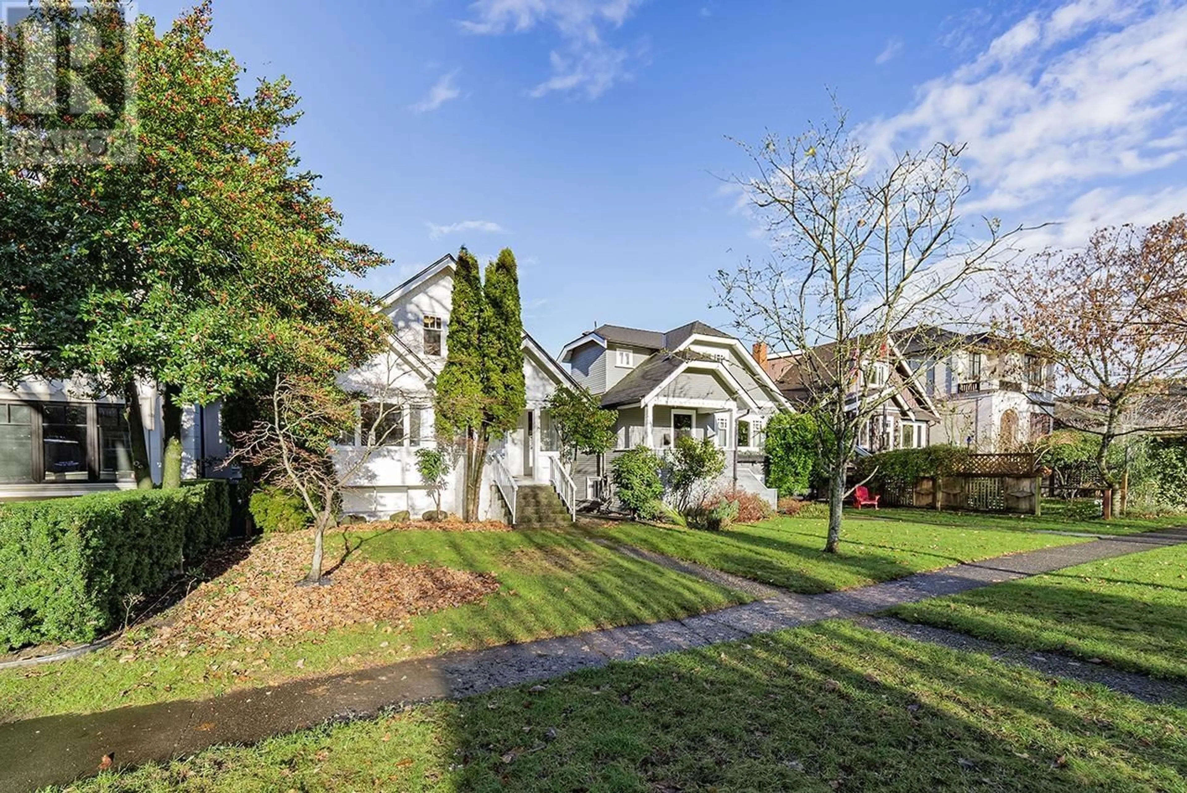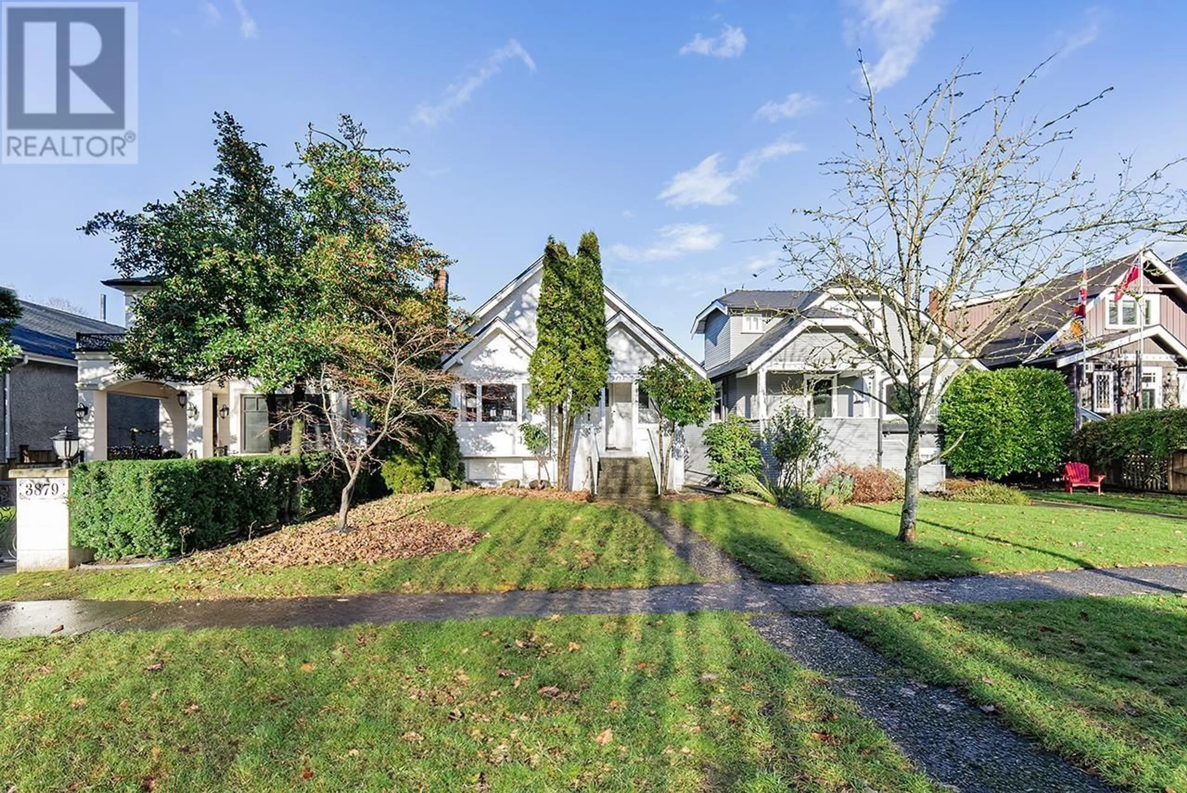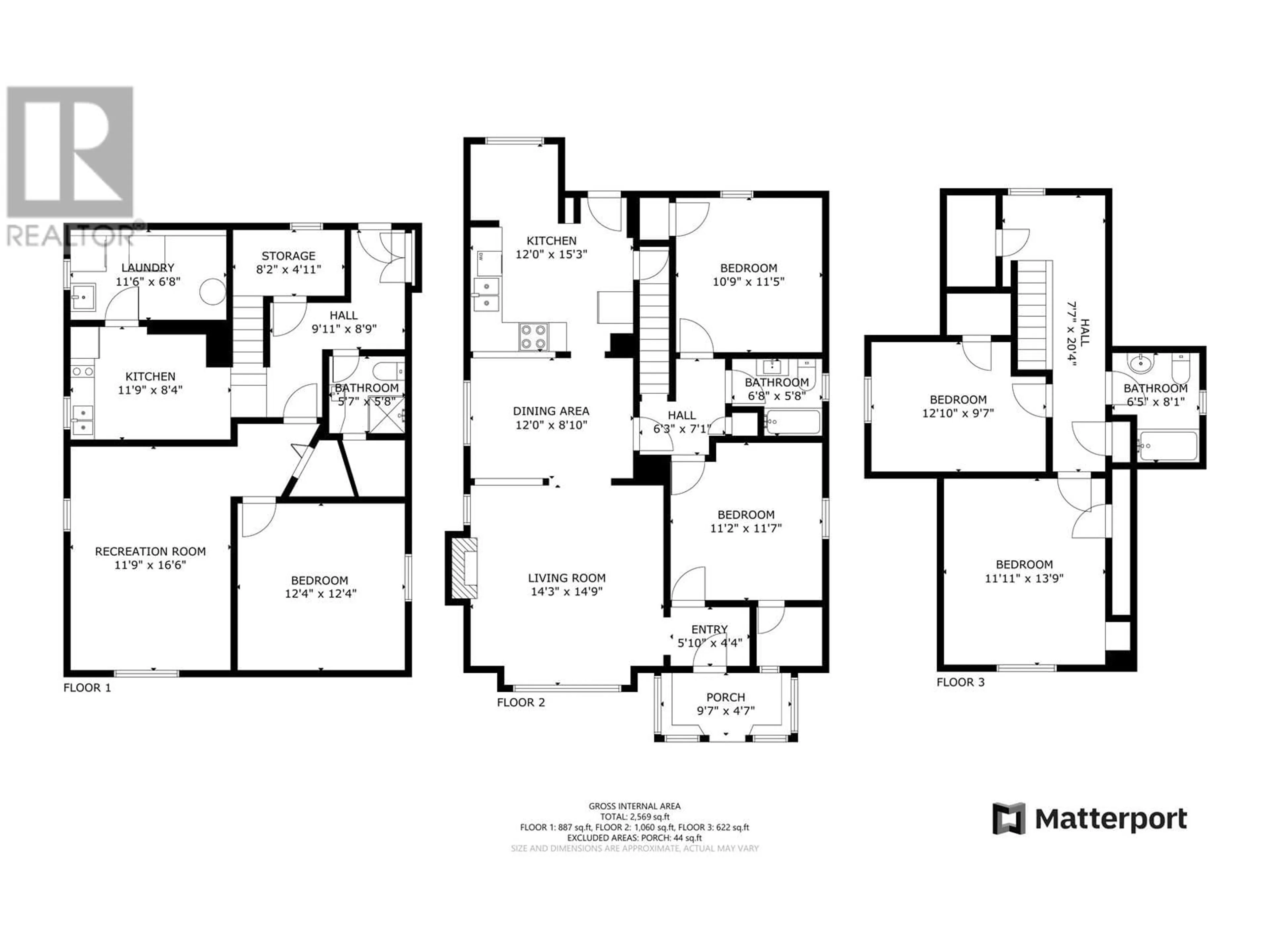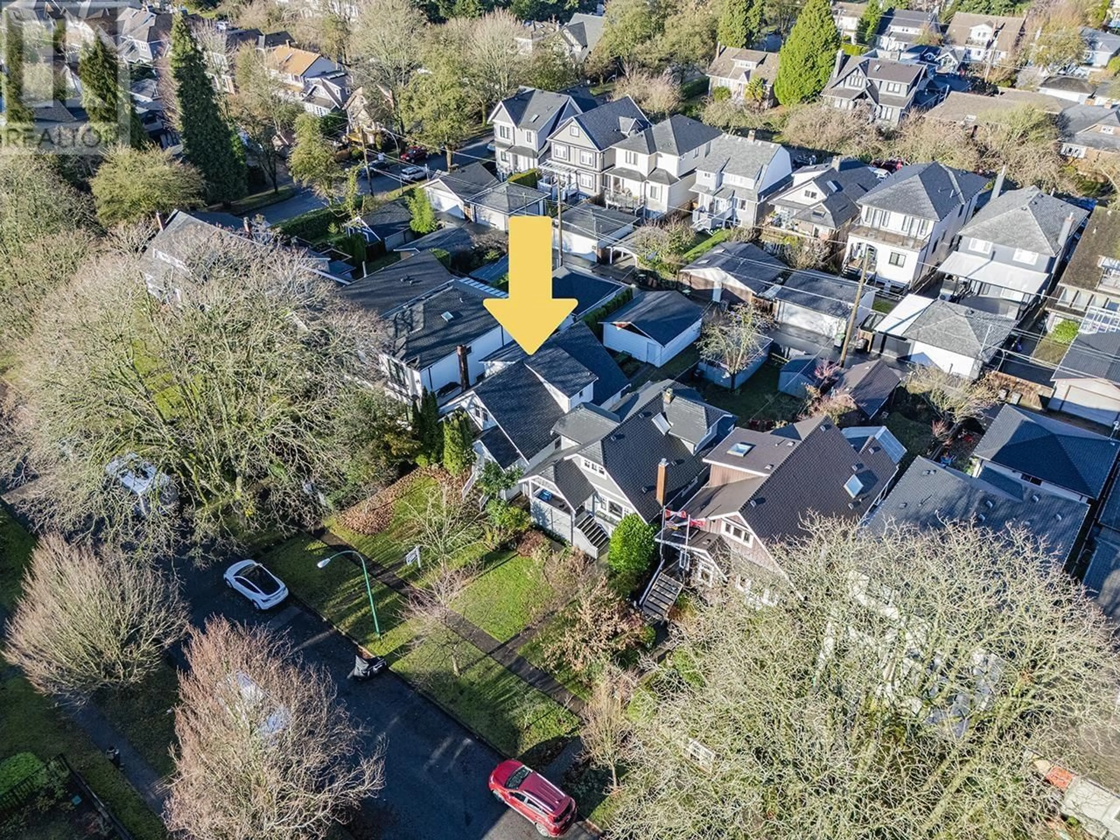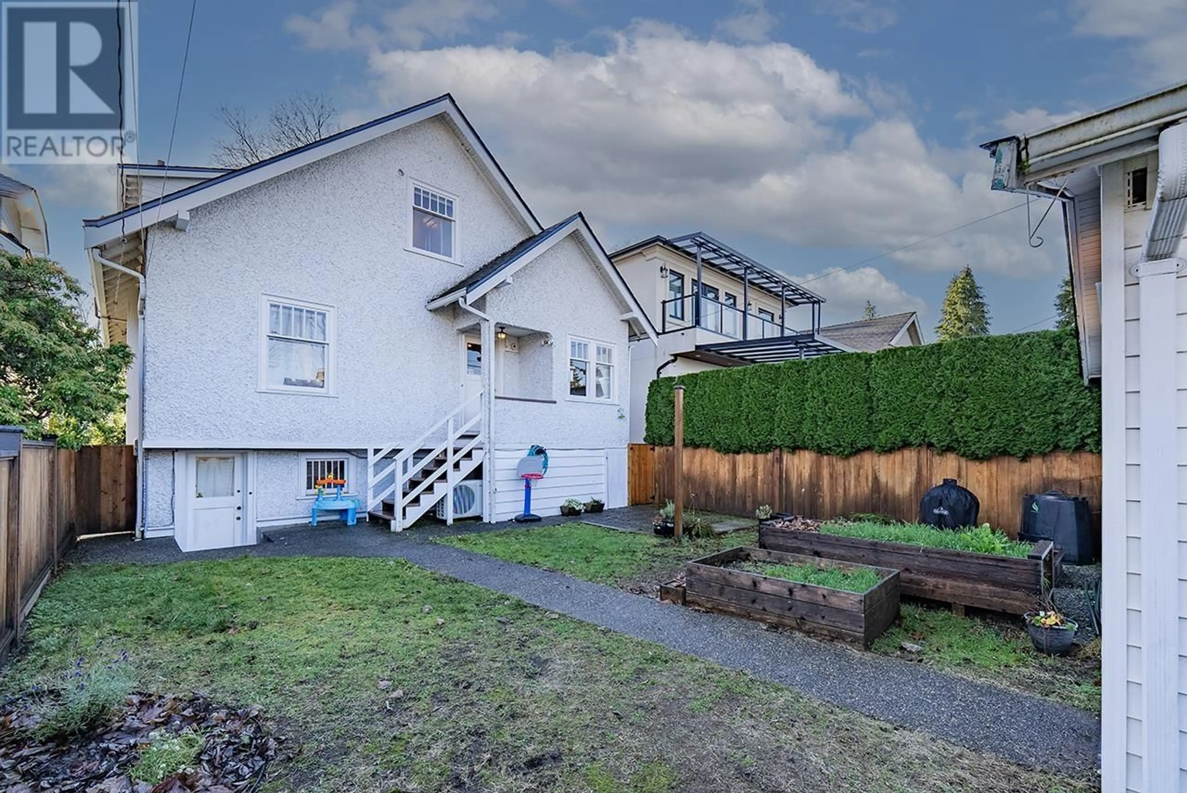3873 22ND AVE W AVENUE, Vancouver, British Columbia V6S1J8
Contact us about this property
Highlights
Estimated ValueThis is the price Wahi expects this property to sell for.
The calculation is powered by our Instant Home Value Estimate, which uses current market and property price trends to estimate your home’s value with a 90% accuracy rate.Not available
Price/Sqft$1,073/sqft
Est. Mortgage$11,844/mo
Tax Amount ()-
Days On Market14 days
Description
Nestled in Vancouver´s prestigious Dunbar neighbourhood, this rare gem offers timeless charm and limitless potential. Set on a serene 33´ x 122´ lot, it´s the perfect foundation to create a life infused with beauty and possibility. Imagine mornings in Pacific Spirit Park, vibrant afternoons exploring local shops and cafes, and weekends surrounded by a welcoming community. Whether preserving the existing home or building anew, the opportunities are endless. With top-tier schools like Queen Elizabeth Elementary and Lord Byng Secondary nearby and UBC within reach, this is more than a location - it´s a lifestyle. Your dream begins here. (id:39198)
Property Details
Interior
Features
Exterior
Parking
Garage spaces 2
Garage type Garage
Other parking spaces 0
Total parking spaces 2

