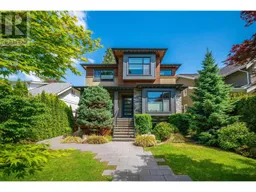3853 W KING EDWARD AVENUE, Vancouver, British Columbia V6S1M9
Contact us about this property
Highlights
Estimated ValueThis is the price Wahi expects this property to sell for.
The calculation is powered by our Instant Home Value Estimate, which uses current market and property price trends to estimate your home’s value with a 90% accuracy rate.Not available
Price/Sqft$1,269/sqft
Est. Mortgage$17,900/mo
Tax Amount ()-
Days On Market10 hours
Description
QUIET STREET IN DUNBAR! A charming and picturesque house located in a desirable Dunbar neighborhood. Nestled on a tree-lined street, this inviting residence exudes a classic elegance that captures the essence of comfortable living. With its distinctive architecture exterior, the house stands as a testament to both timeless design and meticulous care. The interior boasts a perfect blend of modern amenities and traditional charm, creating a warm and inviting atmosphere. The open-concept layout allows for seamless flow between the various living spaces. The gourmet kitchen is a chef's delight, equipped with top-of-the-line stainless steel appliances, ample cabinetry, and a spacious center island. This residence offers a truly remarkable living experience and just steps away from St. George's. (id:39198)
Upcoming Open Houses
Property Details
Interior
Features
Exterior
Parking
Garage spaces 2
Garage type Garage
Other parking spaces 0
Total parking spaces 2
Property History
 37
37 35
35