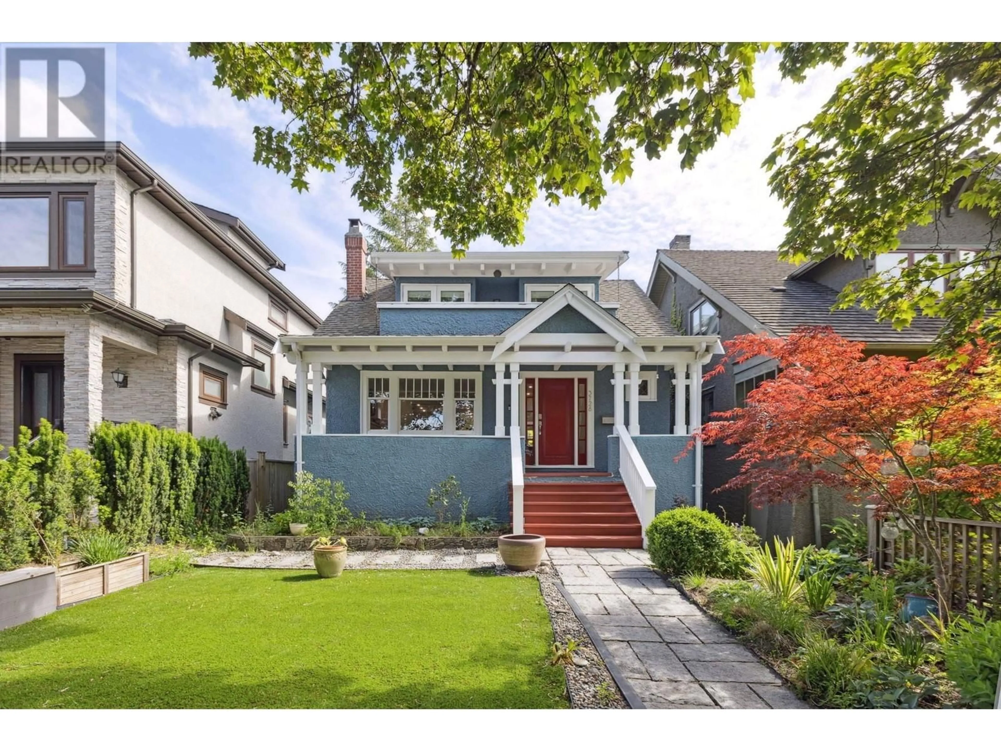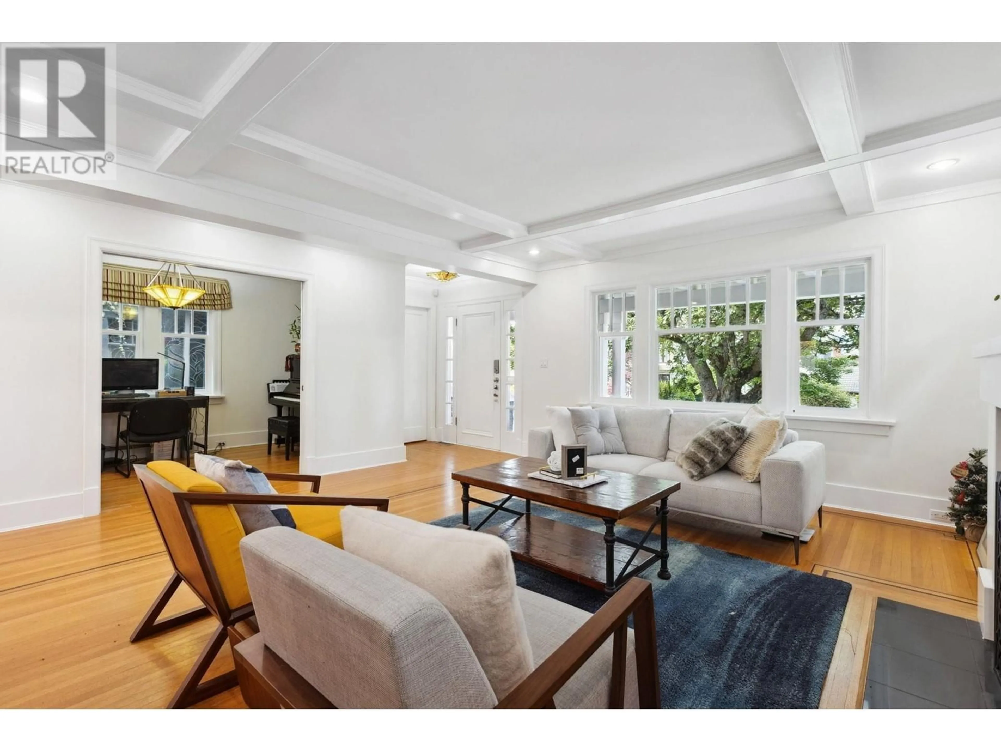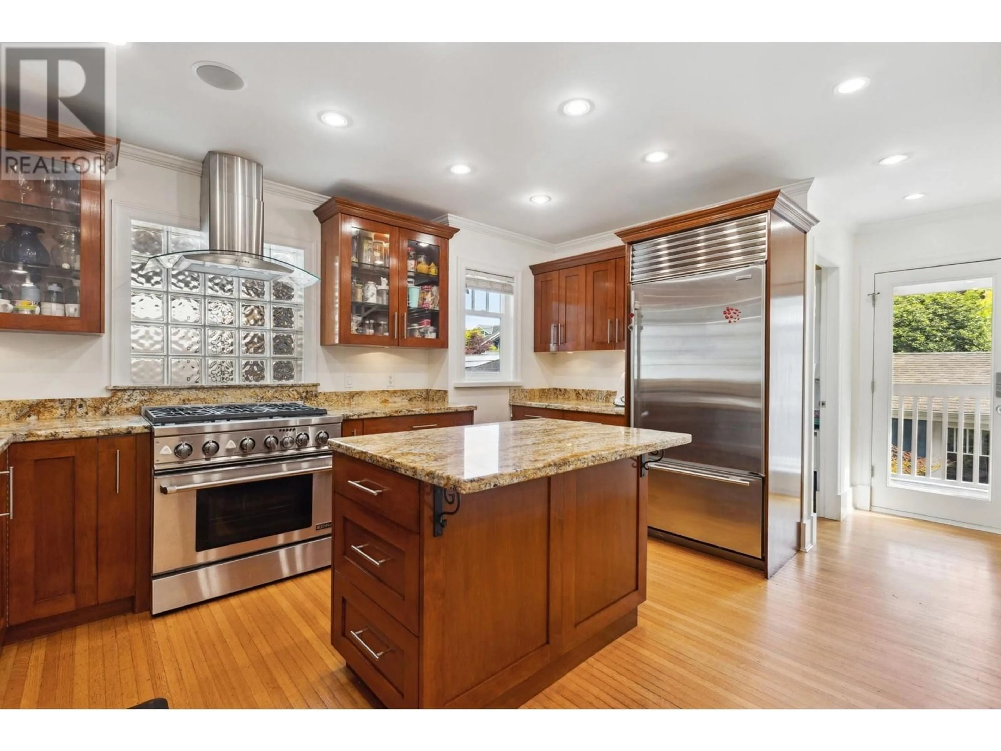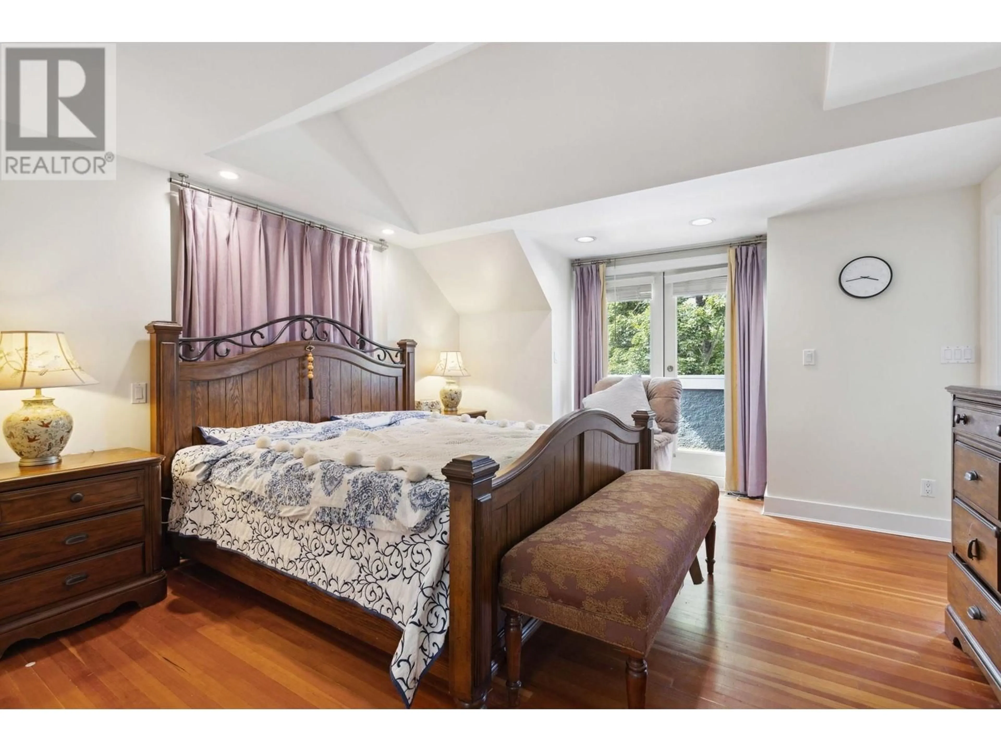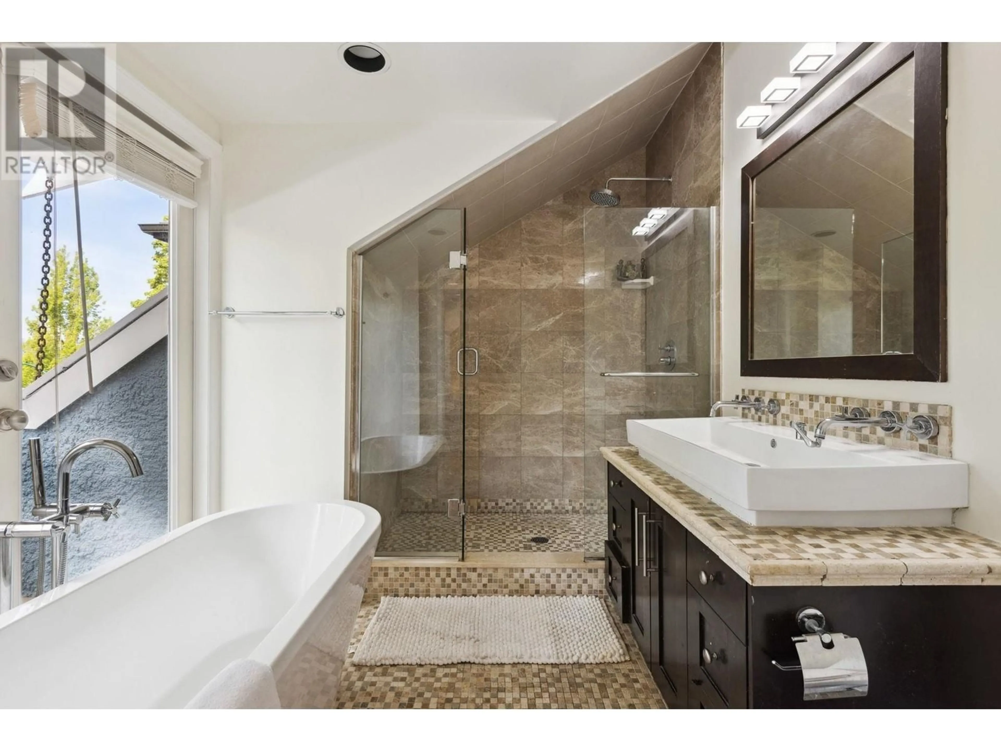3728 W 24TH AVENUE, Vancouver, British Columbia V6S1L6
Contact us about this property
Highlights
Estimated ValueThis is the price Wahi expects this property to sell for.
The calculation is powered by our Instant Home Value Estimate, which uses current market and property price trends to estimate your home’s value with a 90% accuracy rate.Not available
Price/Sqft$1,143/sqft
Est. Mortgage$13,738/mo
Tax Amount ()-
Days On Market147 days
Description
Gorgeous UPDATED 2800sf character home in Prime West Dunbar Area. Situated west of Dunbar at the top of the rise, with Water, Mountain and City view from the 2nd Floor. Functional Layout with 3 bedrooms & den up, 3 bedrooms mortgage helper in the basement. Main living spaces are open & contemporary layout, spacious lving and dining areas, an high-end finished chef's kitchen, featuring Jennair 6 burner stove, SUBZERO fridge and more. Up is master bdrm with view balcony, spa-inspired ensuite, and generous size walk in closet. Downstairs offers a 3 bdrm mortagage helper. Good outdoor space, private southern exposed backyard. Double car garage. School catchment: Lord Kitchener & Lord Byng. (id:39198)
Property Details
Interior
Features
Exterior
Parking
Garage spaces 2
Garage type Garage
Other parking spaces 0
Total parking spaces 2
Property History
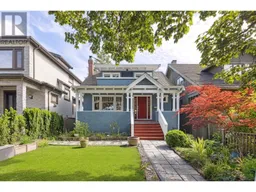 35
35
