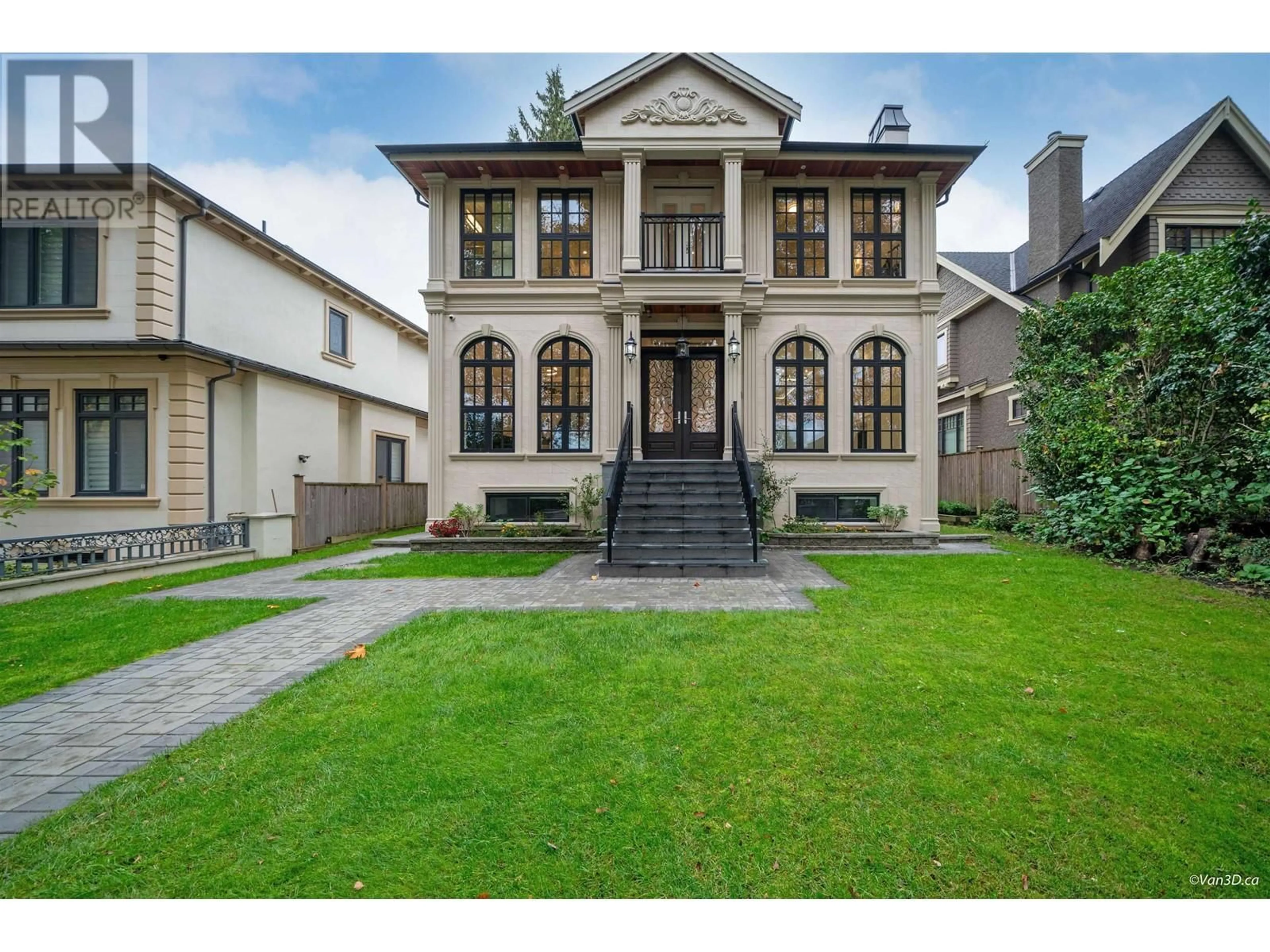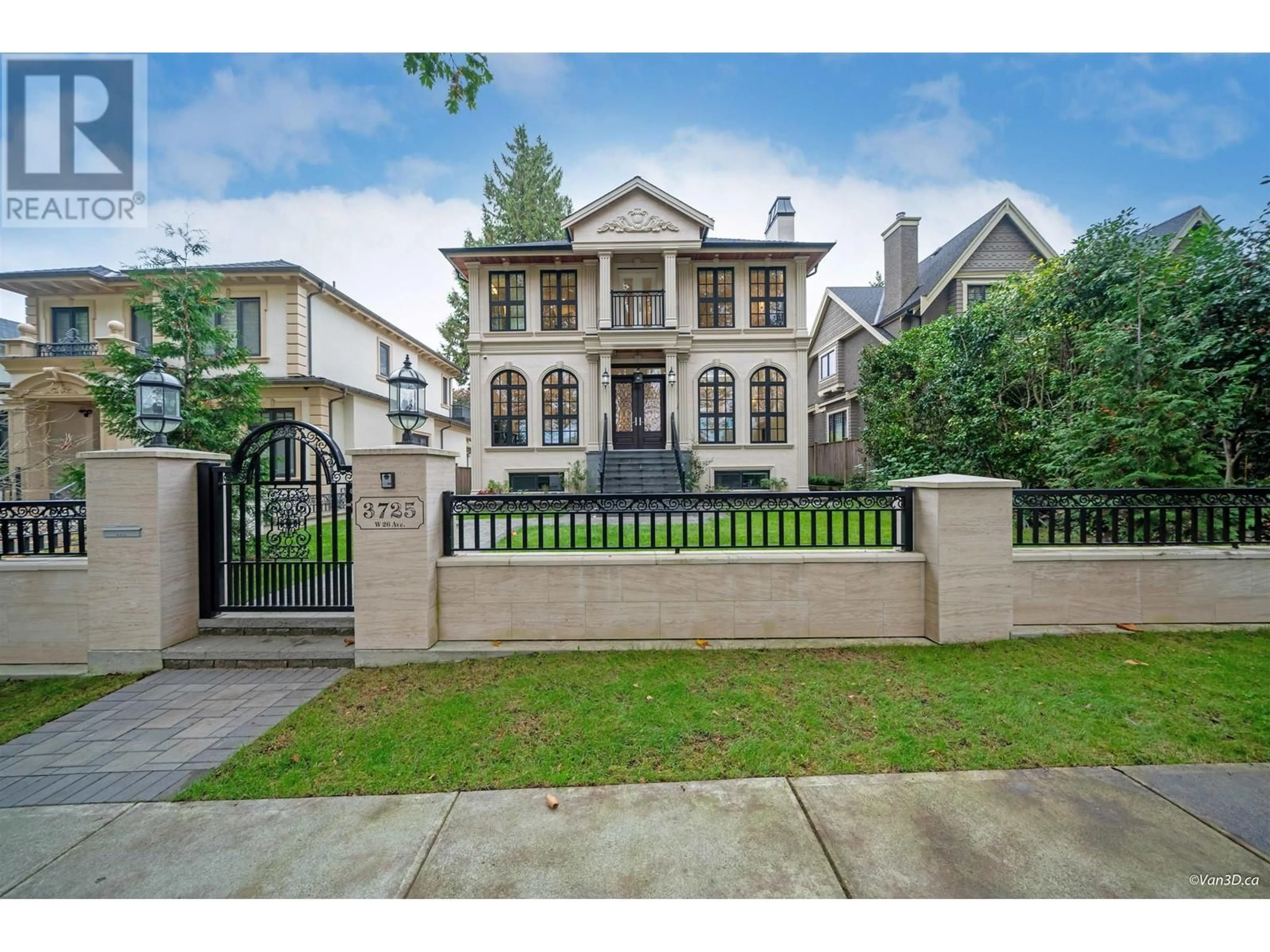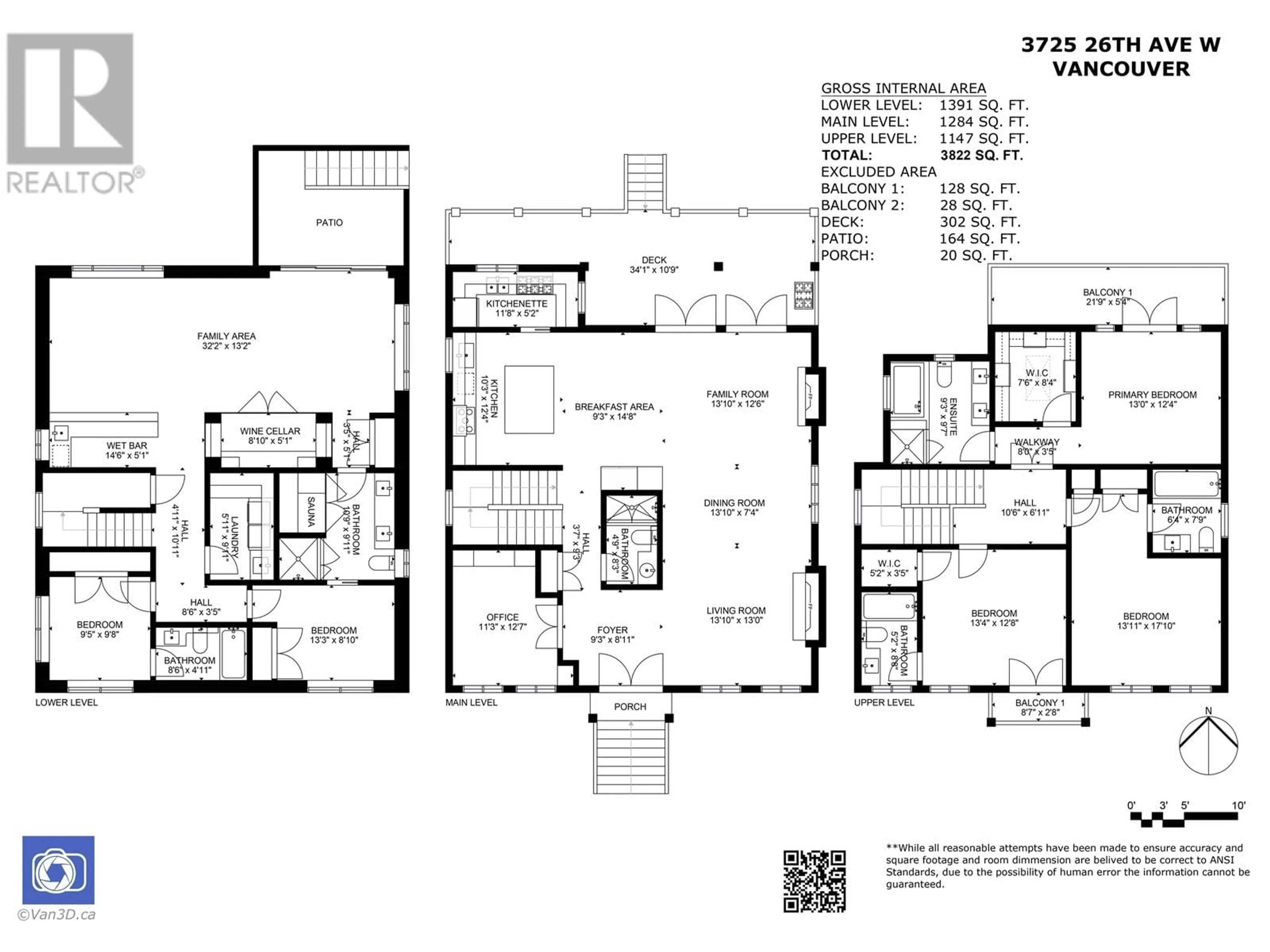3725 W 26TH AVENUE, Vancouver, British Columbia V6S1P2
Contact us about this property
Highlights
Estimated ValueThis is the price Wahi expects this property to sell for.
The calculation is powered by our Instant Home Value Estimate, which uses current market and property price trends to estimate your home’s value with a 90% accuracy rate.Not available
Price/Sqft$1,637/sqft
Est. Mortgage$26,884/mo
Tax Amount ()-
Days On Market141 days
Description
Welcome to the epitome of modern luxury and elegance. This stunning residence, nestled at Dunbar area, is a magnificent showcase of contemporary design and fine craftsmanship, offering a lifestyle of unparalleled comfort and sophistication. This exquisite residence stands out with its meticulous attention to detail and superior quality finishes, offering an atmosphere that seamlessly combines the warmth of classic design with modern luxury. The home boasts soaring 11-foot ceilings, beautiful hardwood flooring throughout, and an open and spacious floor plan. Walking distance to St. George's, close to Close to Lord Byng, Lord Kitchener Elementary, York House, WPGA, and UBC. School Catchment: Lord Kitchener Elementary and Lord Byng Secondary. (id:39198)
Property Details
Interior
Features
Exterior
Parking
Garage spaces 3
Garage type -
Other parking spaces 0
Total parking spaces 3
Property History
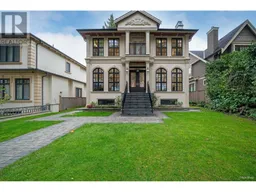 39
39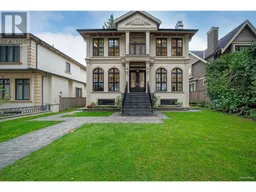 38
38
