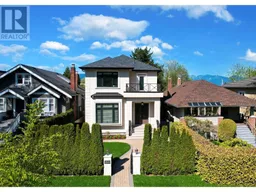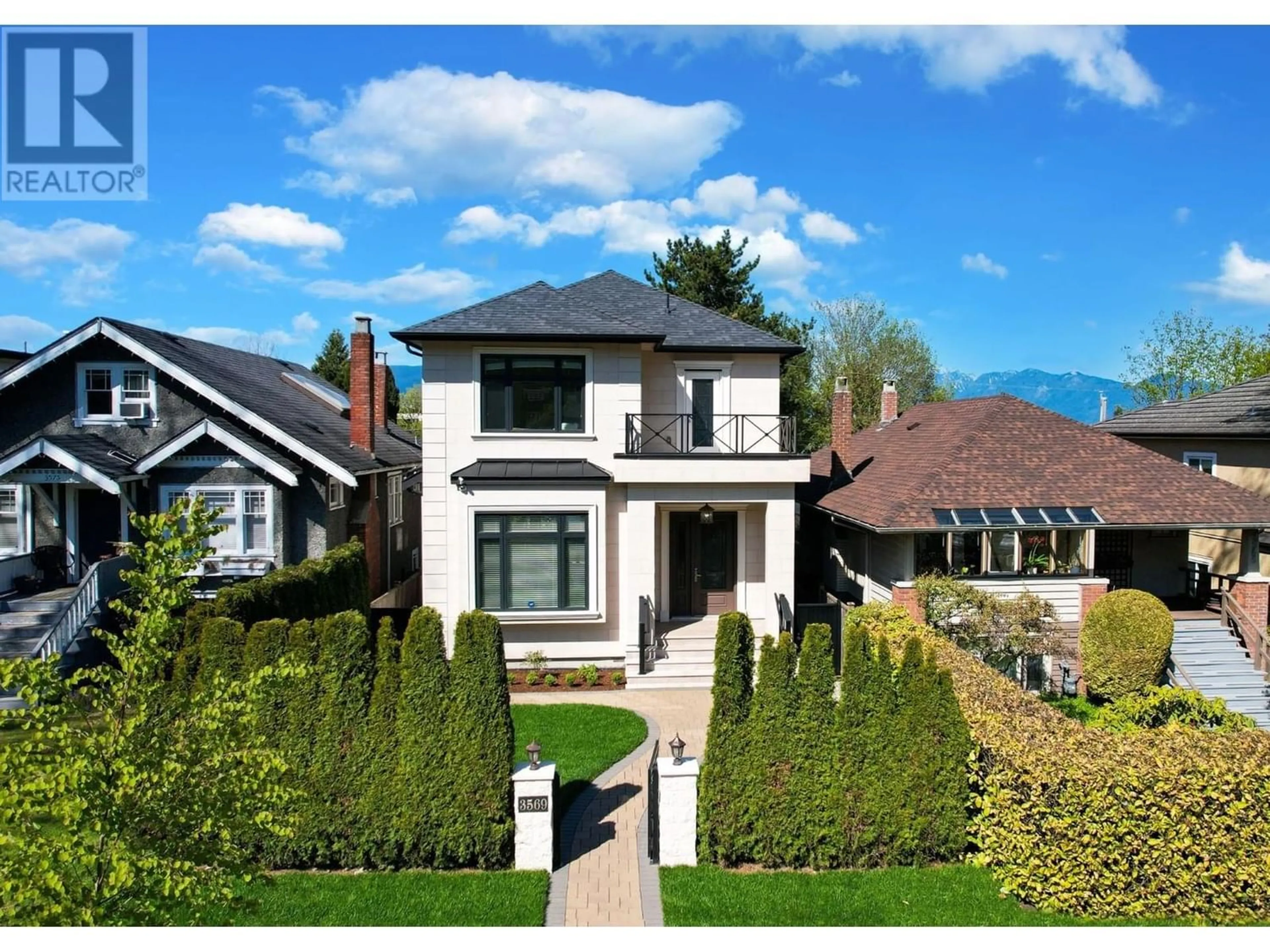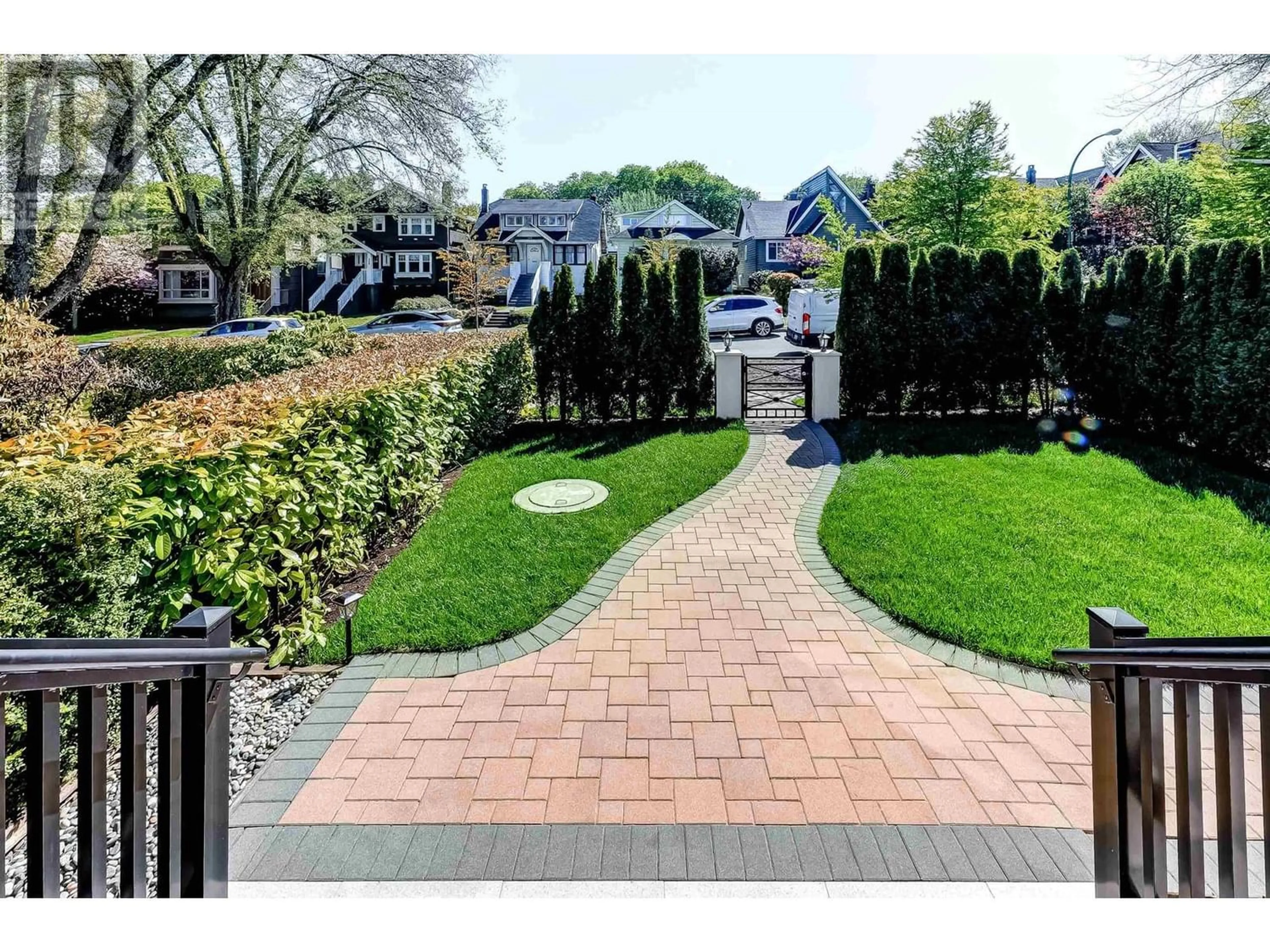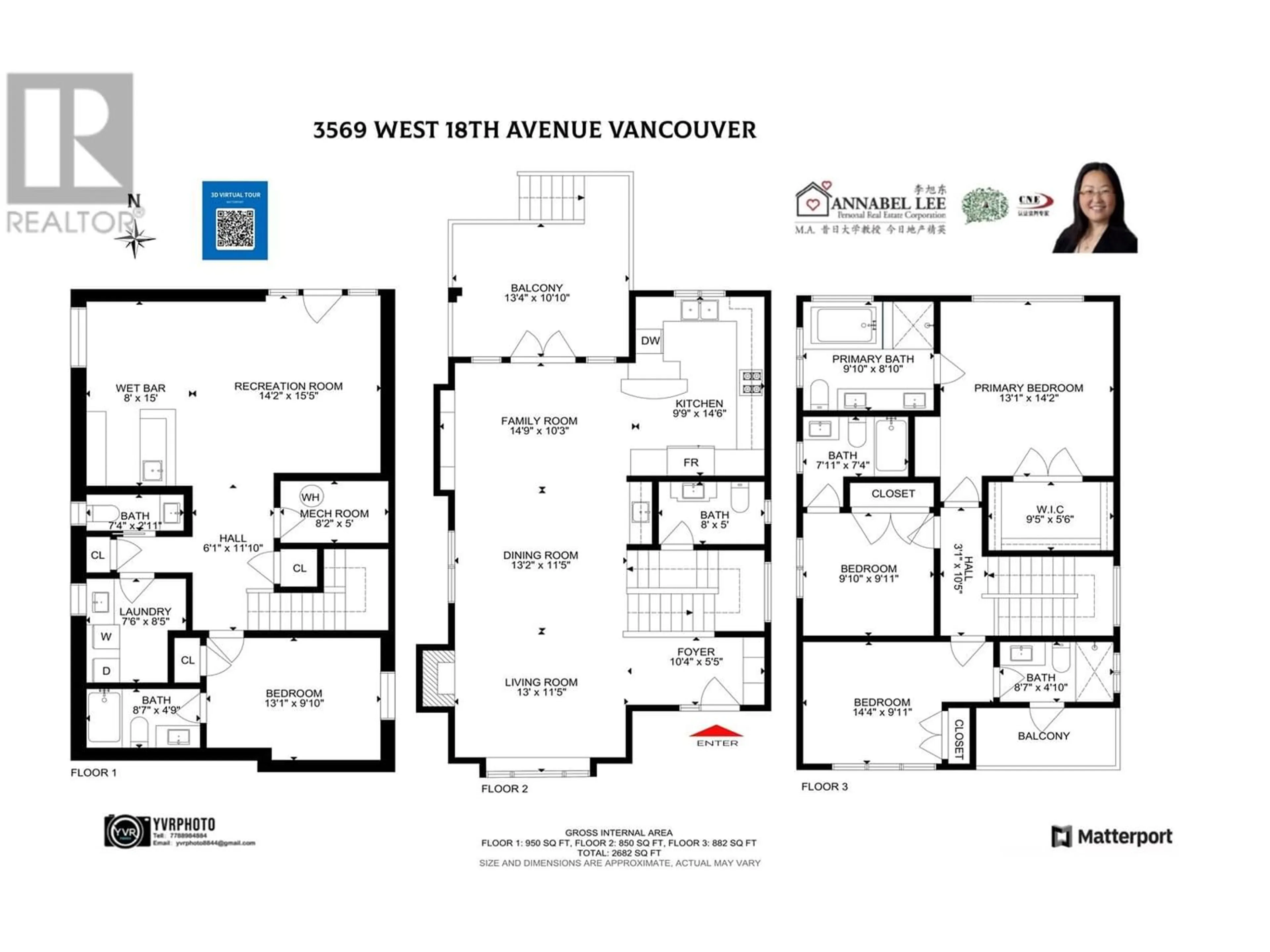3569 W 18TH AVENUE, Vancouver, British Columbia V6S1A9
Contact us about this property
Highlights
Estimated ValueThis is the price Wahi expects this property to sell for.
The calculation is powered by our Instant Home Value Estimate, which uses current market and property price trends to estimate your home’s value with a 90% accuracy rate.Not available
Price/Sqft$1,608/sqft
Est. Mortgage$17,986/mo
Tax Amount ()-
Days On Market214 days
Description
Dunbar Heights! Water, City,& Mountain Views!Lord Byng Secondary & Lord Kitchener Elementary Catchment! This SUNNY south-facing beautiful home offers a cozy atmosphere & a functional open floorplan. Spacious & bright living, dining & family rooms flow naturally, which extends onto a large covered patio overlooking beautiful flowers in the backyard. Large gourmet kitchen equipped w/top-of-line appliance such as sub-zero fridge. Natural light & beautiful views stream into this luxury home from ex-large windows & high ceilings. Upstairs features 3 large bedrooms, all ensuite. Spa-like master bath comes with picturesque windows. Super generous WIC. The basement:huge recreation room, wet bar, an ensuite bedroom, laundry. Walk to best schools, short drive to UBC, beaches, forest, Stong's etc. (id:39198)
Property Details
Interior
Features
Exterior
Parking
Garage spaces 4
Garage type Garage
Other parking spaces 0
Total parking spaces 4
Property History
 40
40


