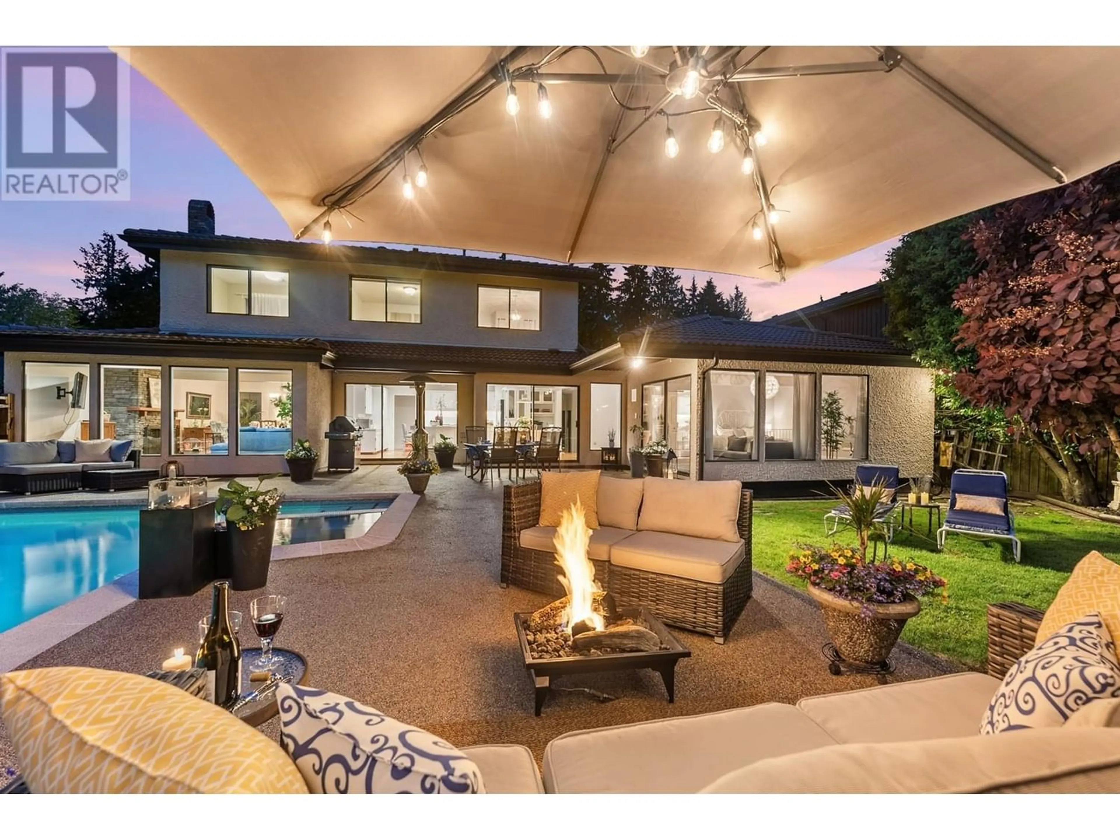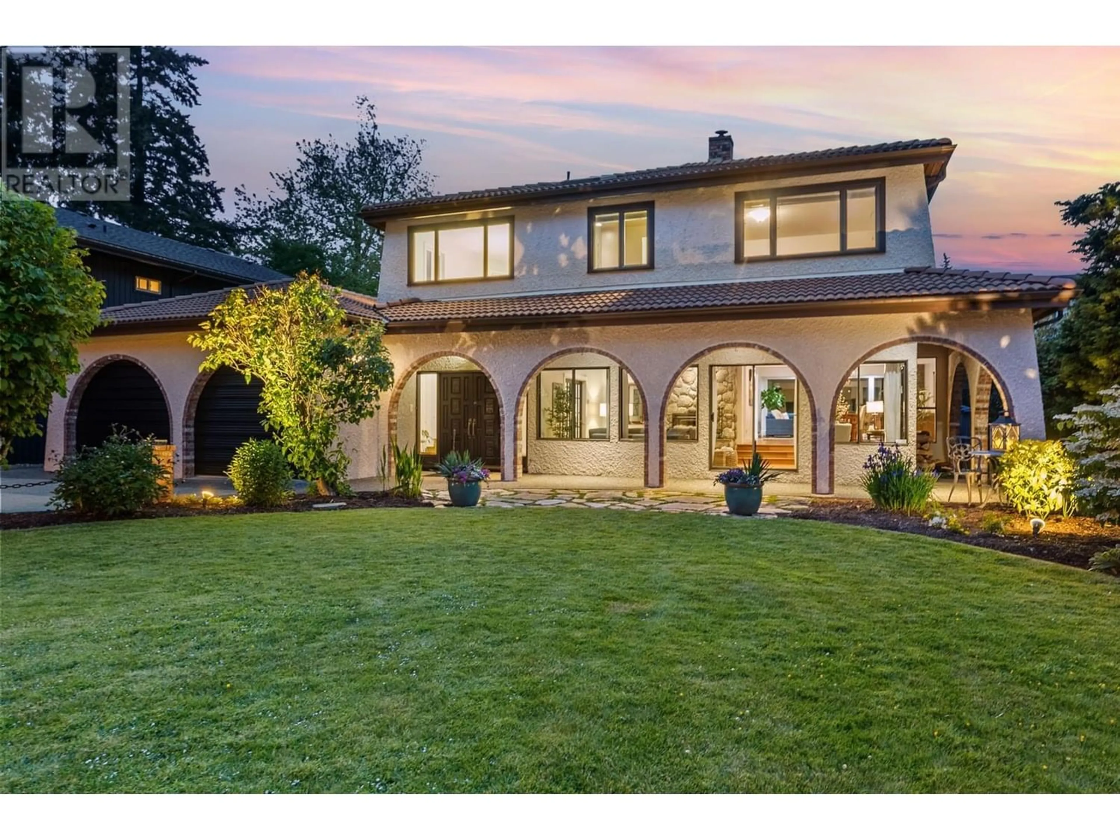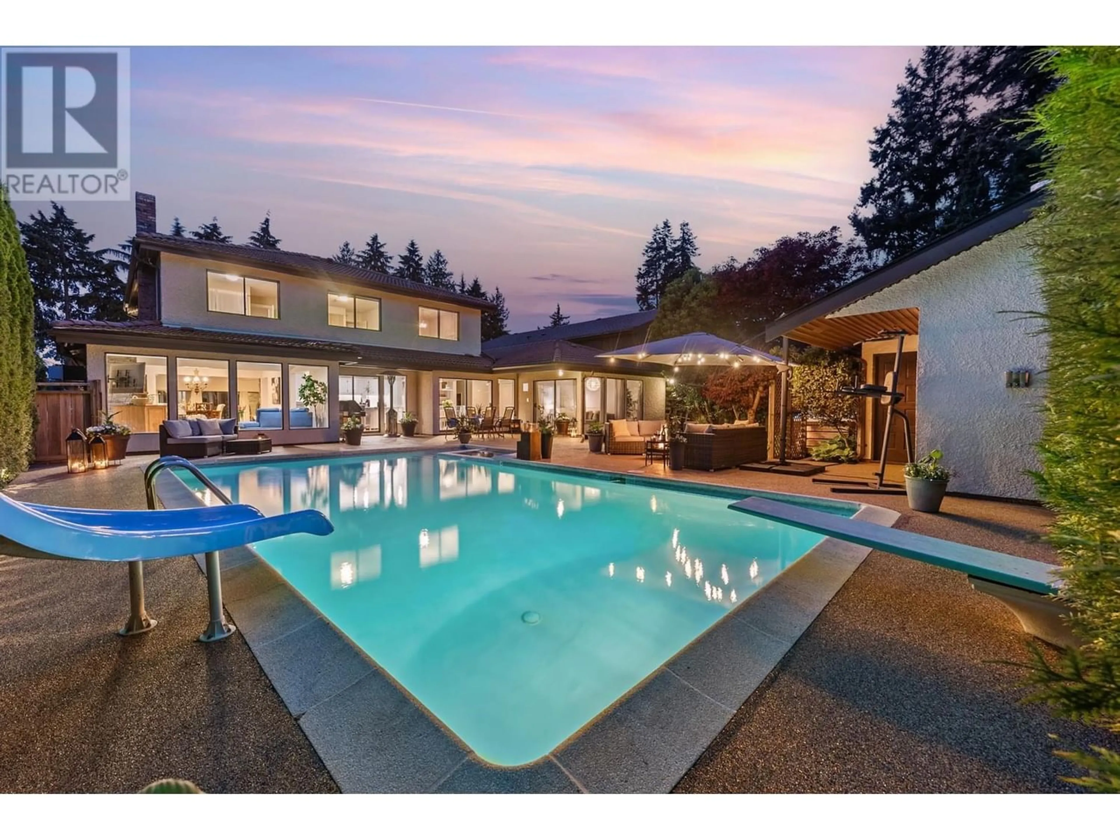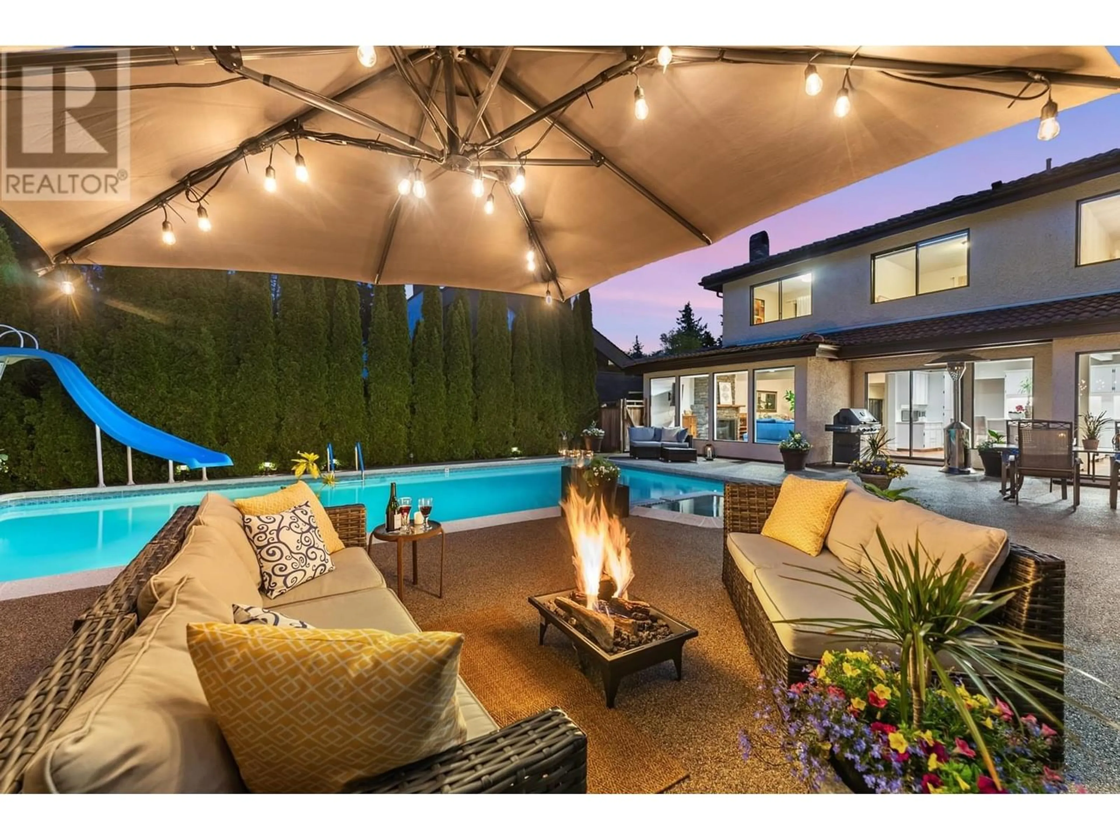3541 W 50TH AVENUE, Vancouver, British Columbia V6N3V3
Contact us about this property
Highlights
Estimated ValueThis is the price Wahi expects this property to sell for.
The calculation is powered by our Instant Home Value Estimate, which uses current market and property price trends to estimate your home’s value with a 90% accuracy rate.Not available
Price/Sqft$1,126/sqft
Est. Mortgage$16,727/mo
Tax Amount ()-
Days On Market216 days
Description
This Spanish-style home has been meticulously updated to blend timeless elegance with contemporary features. The main floor features a formal living room, casual family room, large kitchen and eating area + 2 bedrooms. Each space is bathed in natural light thanks to large N & S facing windows that frame the picturesque front and back yard. Up, 4 large bedrooms make a perfect family space. The true gem of this one, is the spectacular backyard oasis. Spend sun-drenched days lounging by the crystal-clear pool or soaking in the hot tub, or using the detached pool house gym. This backyard haven is an ideal setting for intimate gatherings or peaceful solitude, providing a perfect end to a day spent in luxury and comfort. (id:39198)
Property Details
Interior
Features
Exterior
Parking
Garage spaces 2
Garage type Garage
Other parking spaces 0
Total parking spaces 2
Property History
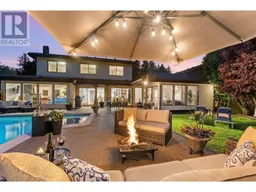 40
40
