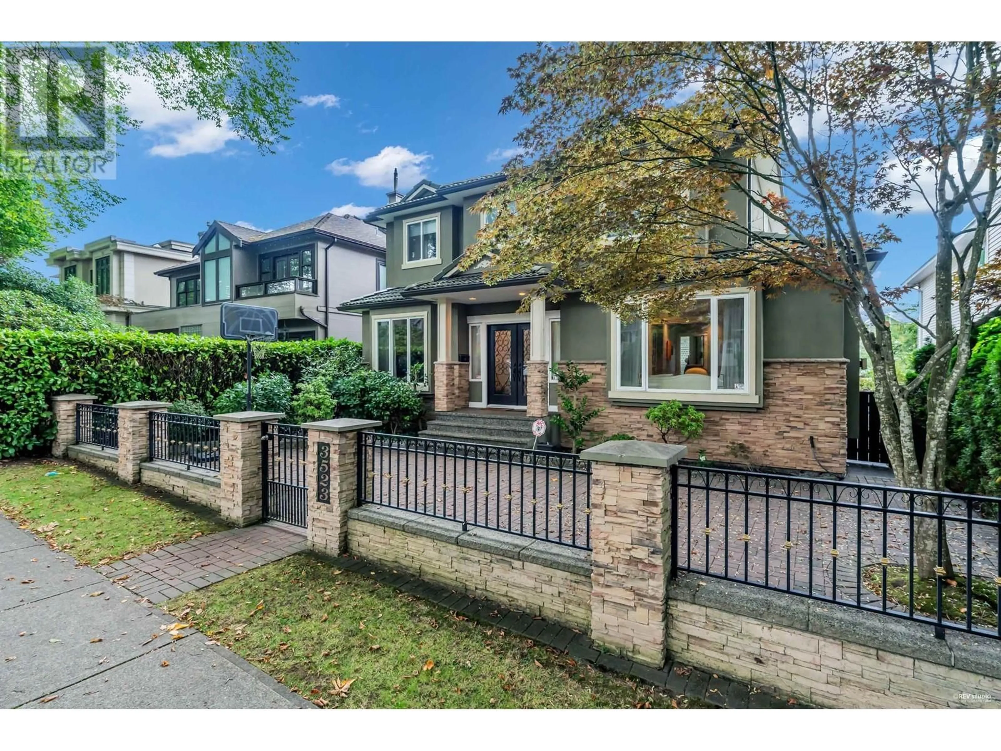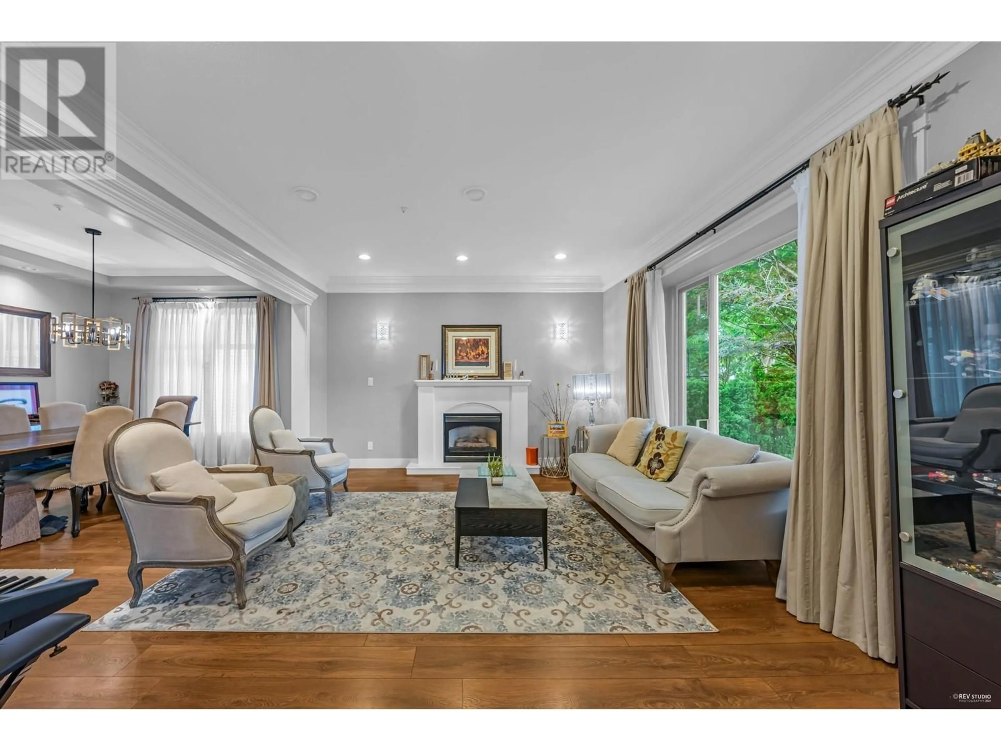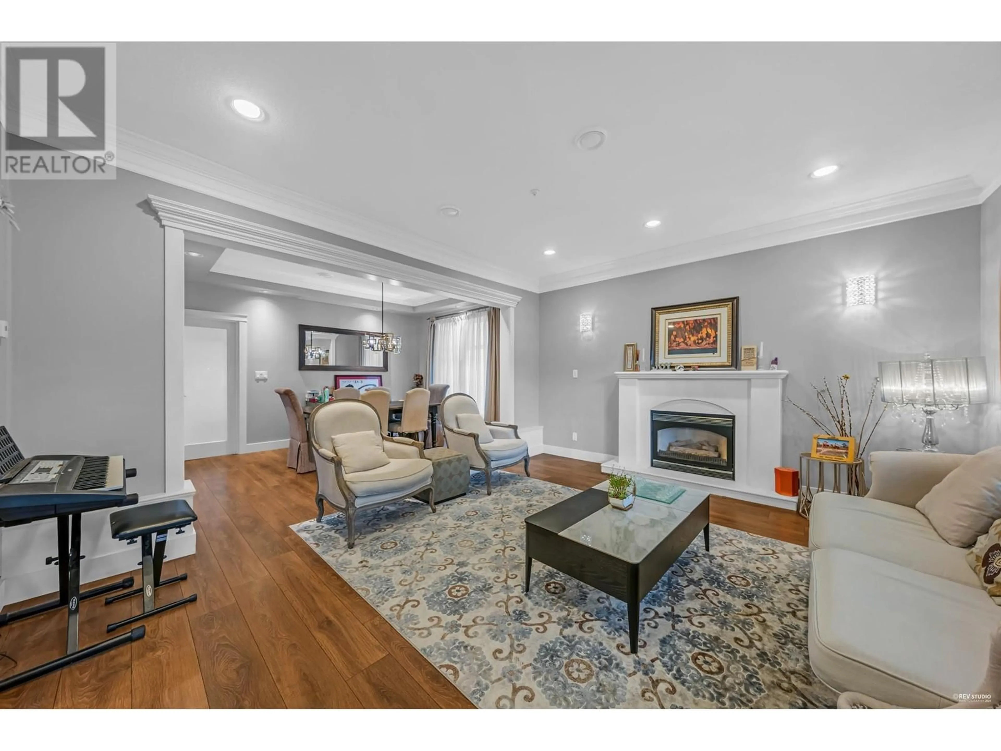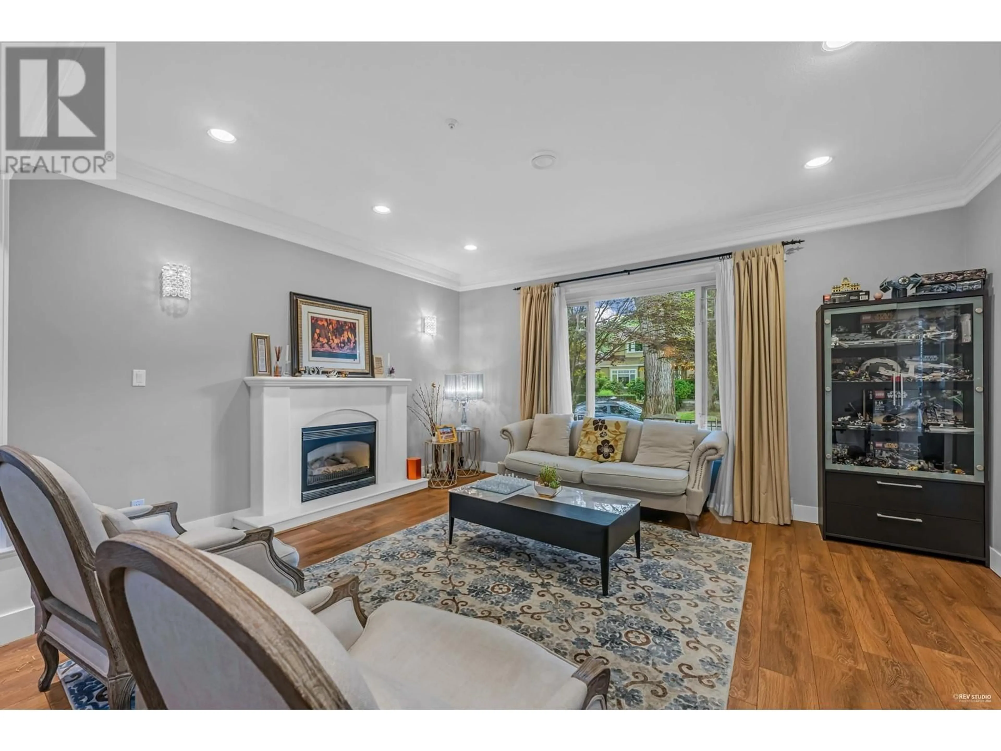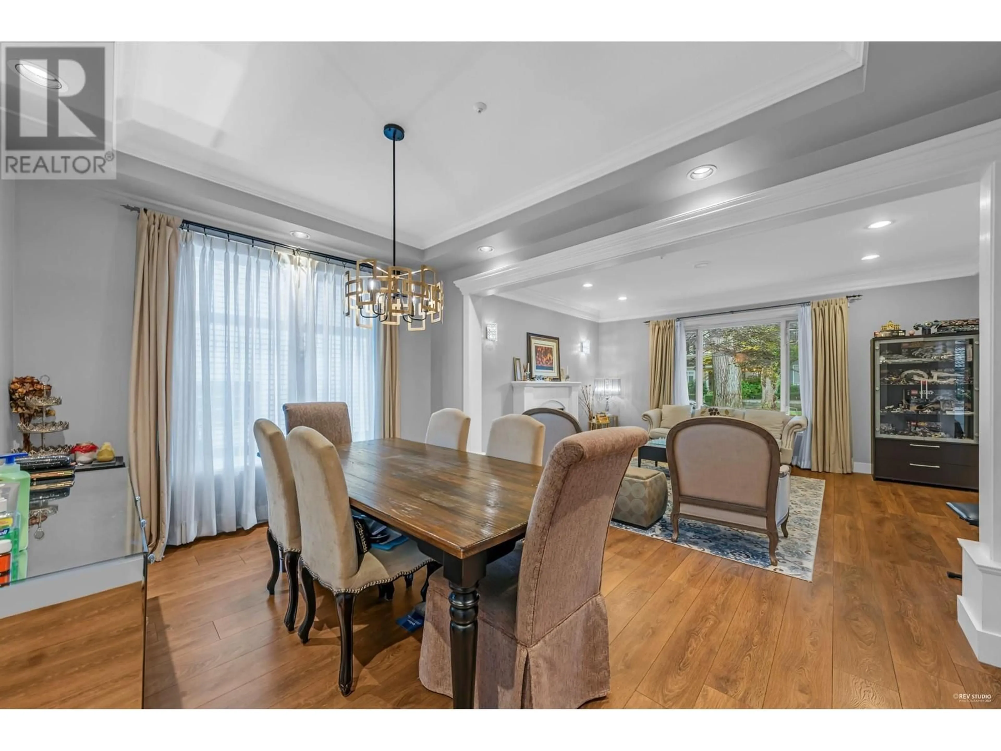3523 W 18TH AVENUE, Vancouver, British Columbia V6S1A9
Contact us about this property
Highlights
Estimated ValueThis is the price Wahi expects this property to sell for.
The calculation is powered by our Instant Home Value Estimate, which uses current market and property price trends to estimate your home’s value with a 90% accuracy rate.Not available
Price/Sqft$1,308/sqft
Est. Mortgage$18,415/mo
Tax Amount ()-
Days On Market13 days
Description
Stunning and quality built home in prime Dunbar area! A beautiful 50 ft frontage lot sits on a quiet street! Over $300k spent on renovations during 2015-2020. Upgraded kitchen, lightings, bathrooms, floorings, boiler, hot water tank, appliances, doors, patio, paintings, etc. Plenty of living space for all of your family. 4 bdrms and den upstairs, offering winter views. The basement includes a spacious, self-contained one bdrm suite. This gorgeous home features Air conditioning, radiant heat, gas firplaces, wood floorings, Steps to top schools ( UBC, Lord Byng, West Point Grey, St. George's ),shopping, community center, library and restaurants. A true masterpiece & an ideal family home! Open House, Dec 8th, Sunday 2-4pm. (id:39198)
Property Details
Interior
Features
Exterior
Parking
Garage spaces 3
Garage type Garage
Other parking spaces 0
Total parking spaces 3

