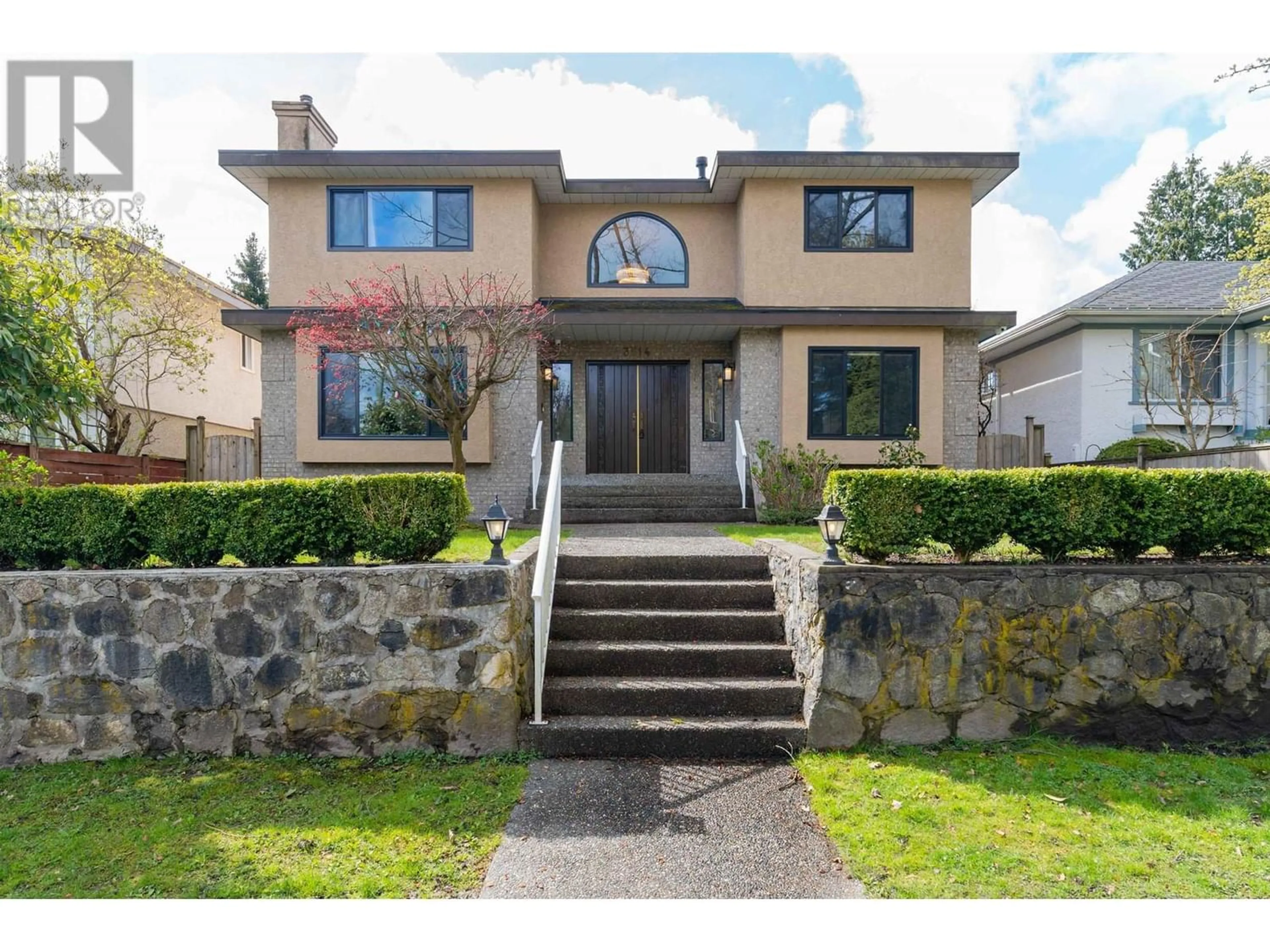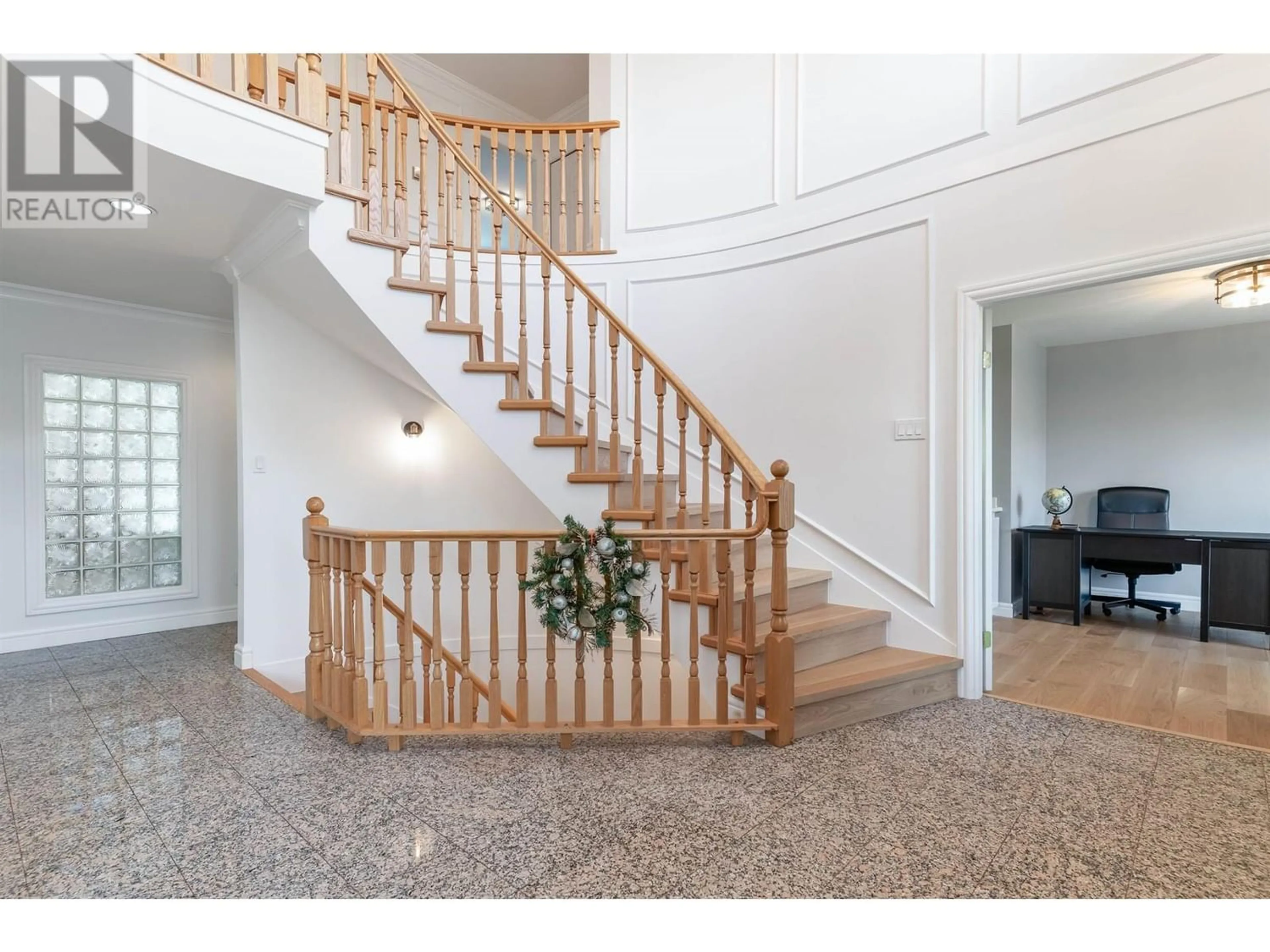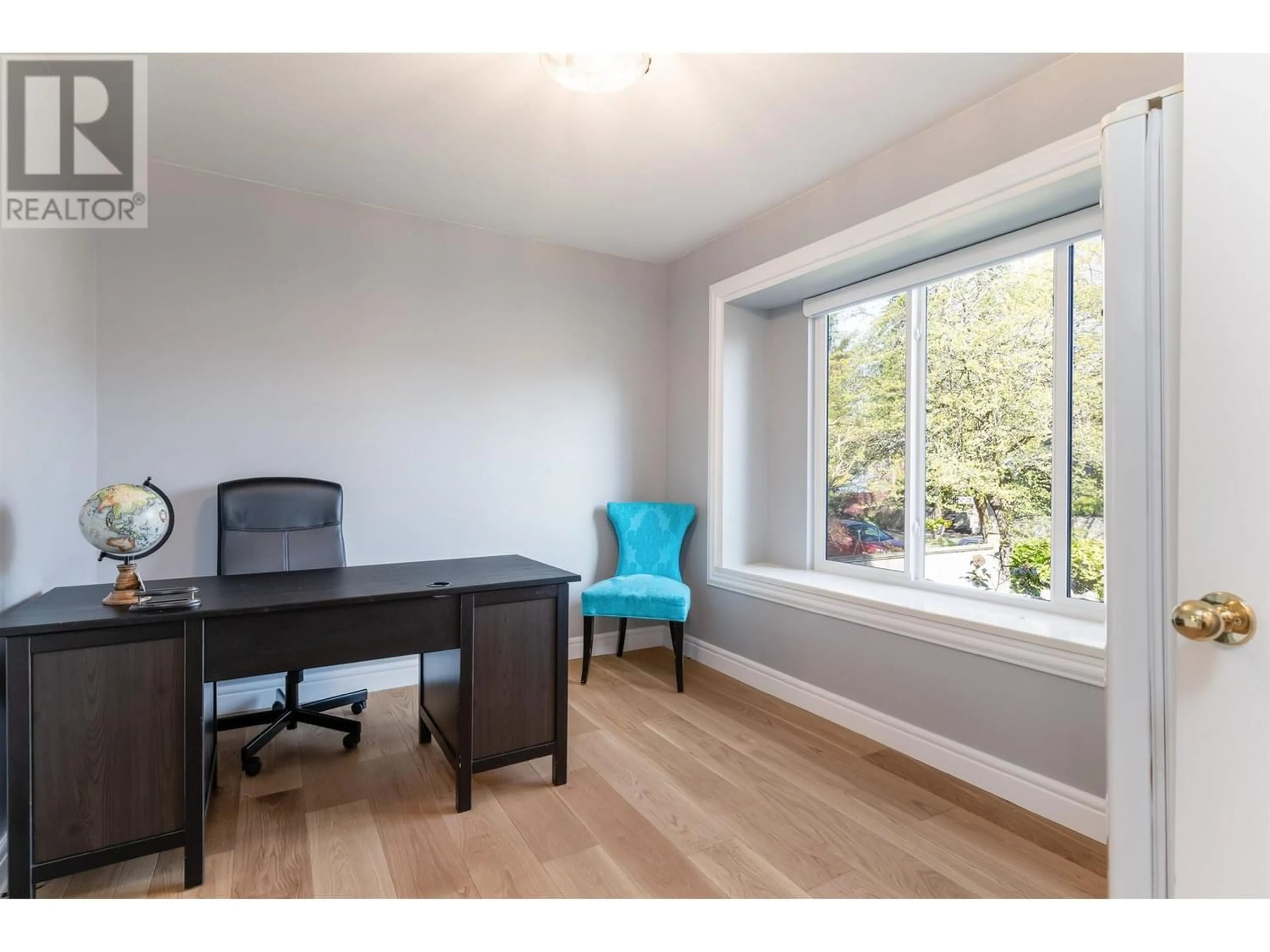3514 W 29TH AVENUE, Vancouver, British Columbia V6S1T3
Contact us about this property
Highlights
Estimated ValueThis is the price Wahi expects this property to sell for.
The calculation is powered by our Instant Home Value Estimate, which uses current market and property price trends to estimate your home’s value with a 90% accuracy rate.Not available
Price/Sqft$1,120/sqft
Est. Mortgage$18,853/mo
Tax Amount ()-
Days On Market176 days
Description
INCREDIBLE Home (3,916 SQFT+crawspace) in prestigious Dunbar neighborhood sitting on a 6,533 SQFT (50 x 130.65) lot. Tranquil community with walking distance away from vital commercial on Dunbar (Shops, Restaurant, Banks, Library, etc.) Double Garage with an additional outdoor stall that can park a RV. Beautifully designed home with lots of natural lights, Total 7 bedrooms + den, with rare 4 Bedrooms on the 2nd Floor. More than $200K of renovation on move in (2021), including : All 5 bathrooms, New Floor, New UV Blocking Windows, New Blinds, New Appliances, Painting and more. Close to private schools (St. Geroge's / York House / Crofton) and great public catchment (Lord Kitchener Elementary / Lord Byng Secondary). 3D Matterport: https://my.matterport.com/show/?m=tWnzUy43d2y (id:39198)
Property Details
Interior
Features
Exterior
Parking
Garage spaces 2
Garage type Garage
Other parking spaces 0
Total parking spaces 2
Property History
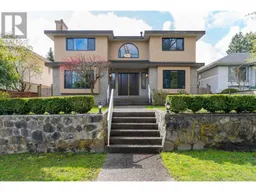 31
31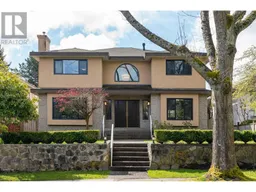 33
33
