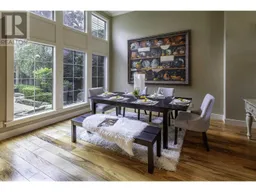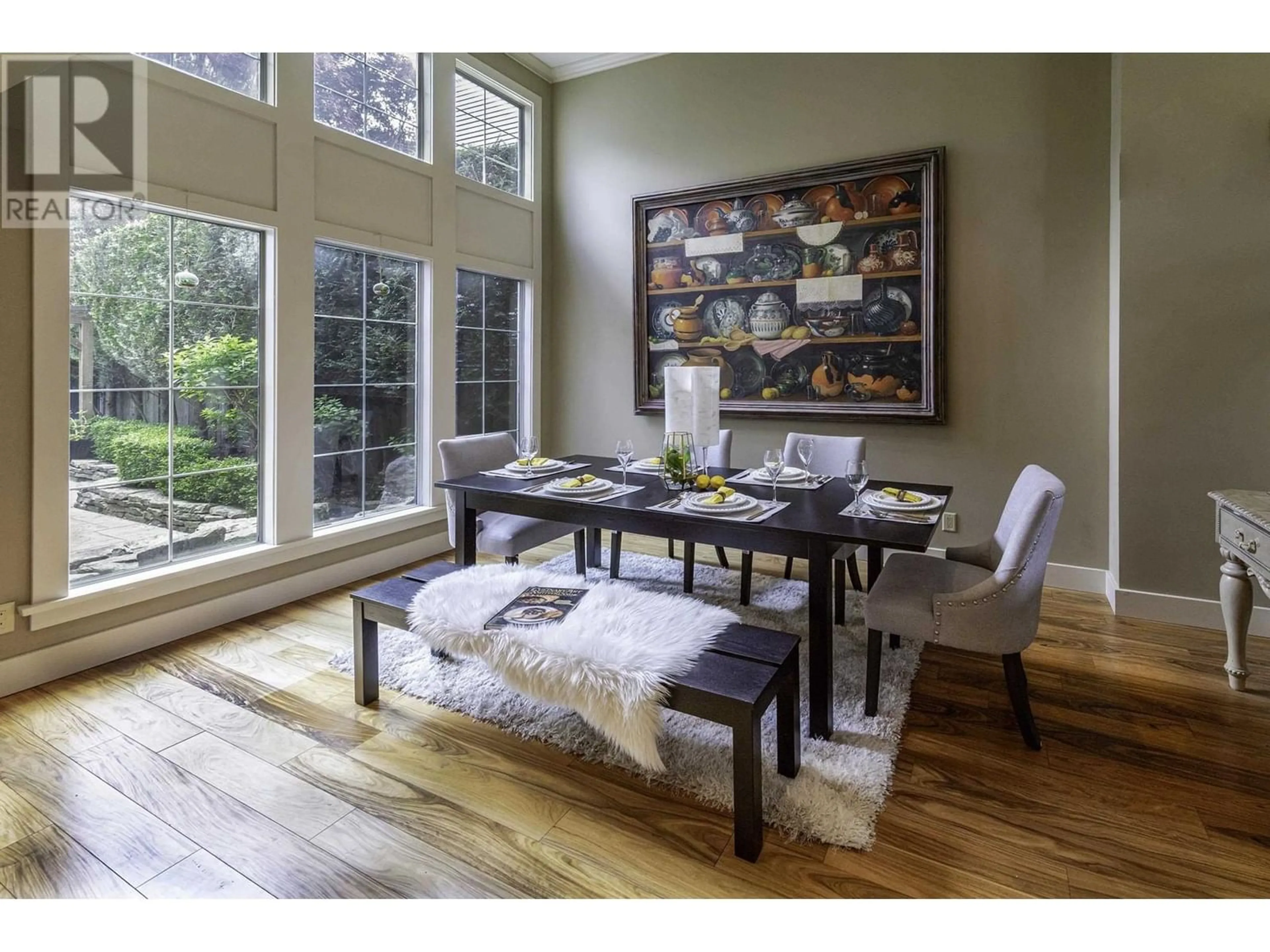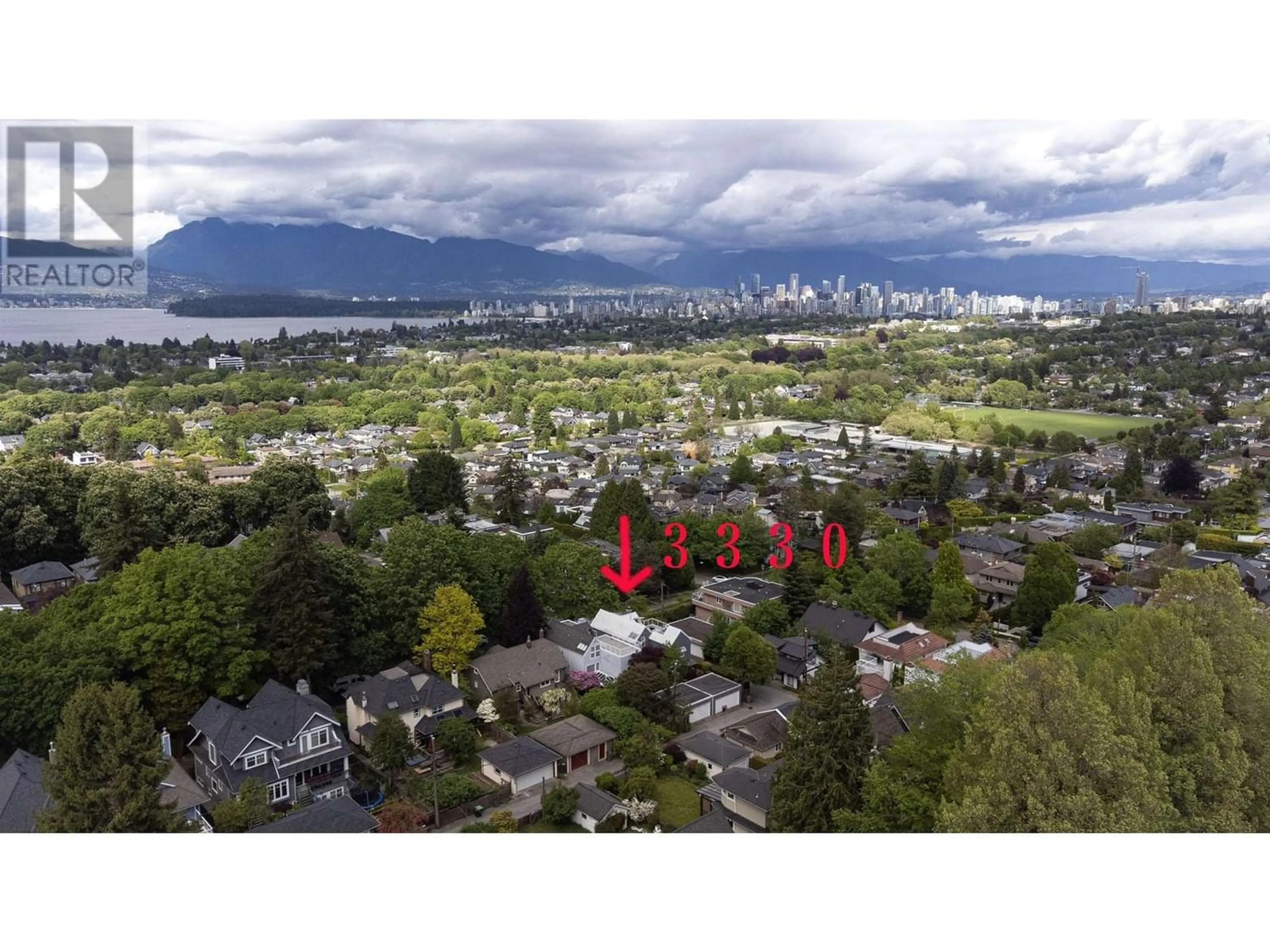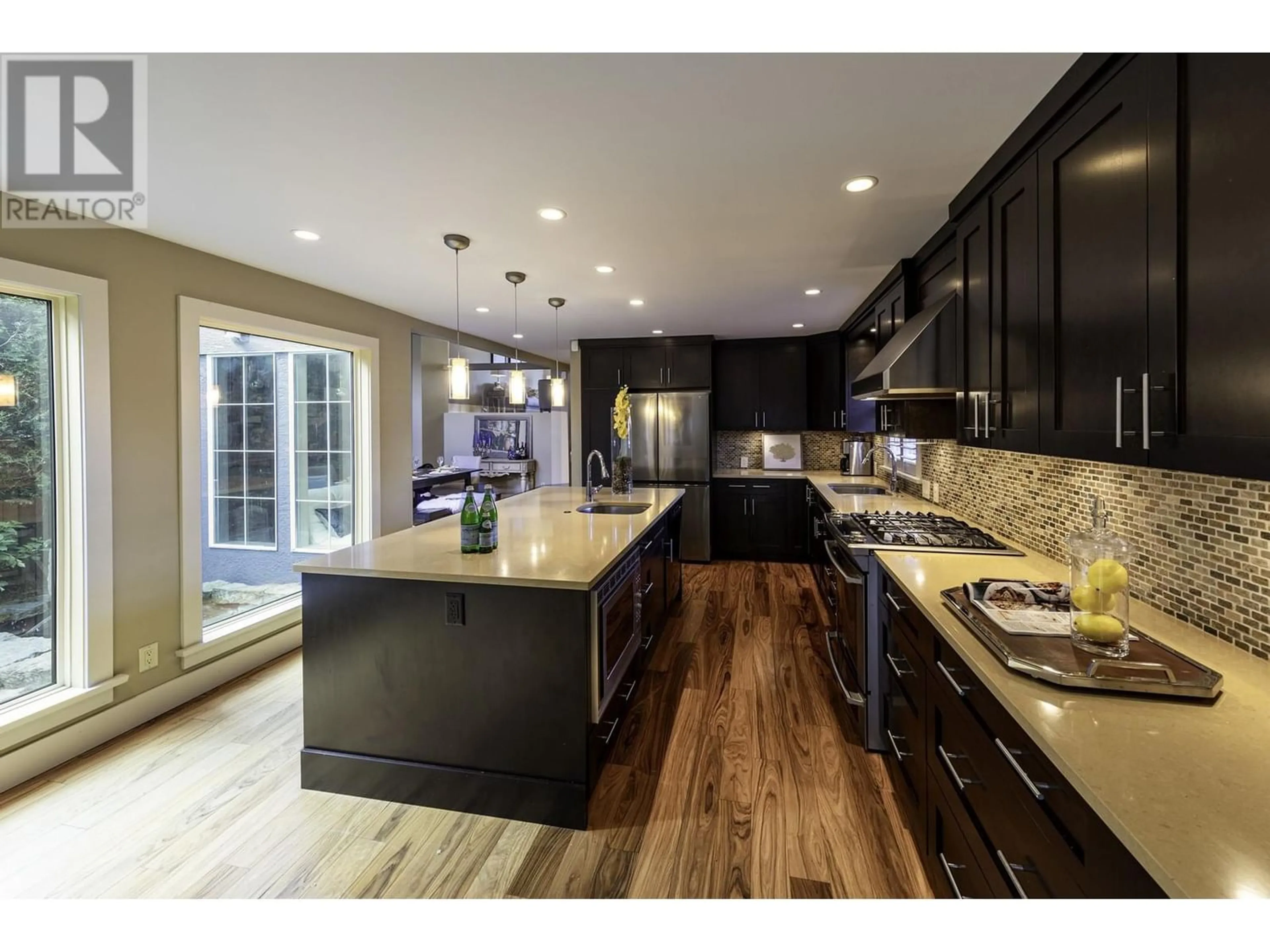3330 W 20TH AVENUE, Vancouver, British Columbia V6S1E4
Contact us about this property
Highlights
Estimated ValueThis is the price Wahi expects this property to sell for.
The calculation is powered by our Instant Home Value Estimate, which uses current market and property price trends to estimate your home’s value with a 90% accuracy rate.Not available
Price/Sqft$1,368/sqft
Days On Market71 days
Est. Mortgage$13,562/mth
Tax Amount ()-
Description
Walking to the BEST catchment schools: Lord Byng Secondary & Kichener Elem. Ocean, Mountain, & City views from top levels & ROOFTOP Deck. Beautifully renovated w/highest quality in 2010 w/permit by famous Peter Rose architect. Unique floor plan captures views & lavish gardens. Open plan, floor-to-ceiling windows, very private SOUTHERN backyard. Big living room overlooking water/greenery views,& dining room below. The dining room is double-height & has a deep view of the beautiful tranquil backyard. Big kitchen with tons of cupboards is the chef's delight. The principal bedroom has a spa-like ensuite. All living spaces above ground. The ground-level office can be a bedroom for senior parents. Minutes to beache/UBC,St. Georges, WPGA, York House, Crofton House.Open house: Sat. May 25, 2-5pm. (id:39198)
Property Details
Interior
Features
Exterior
Parking
Garage spaces 3
Garage type Garage
Other parking spaces 0
Total parking spaces 3
Property History
 32
32


