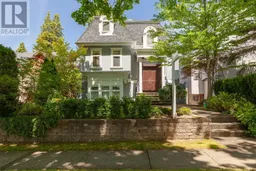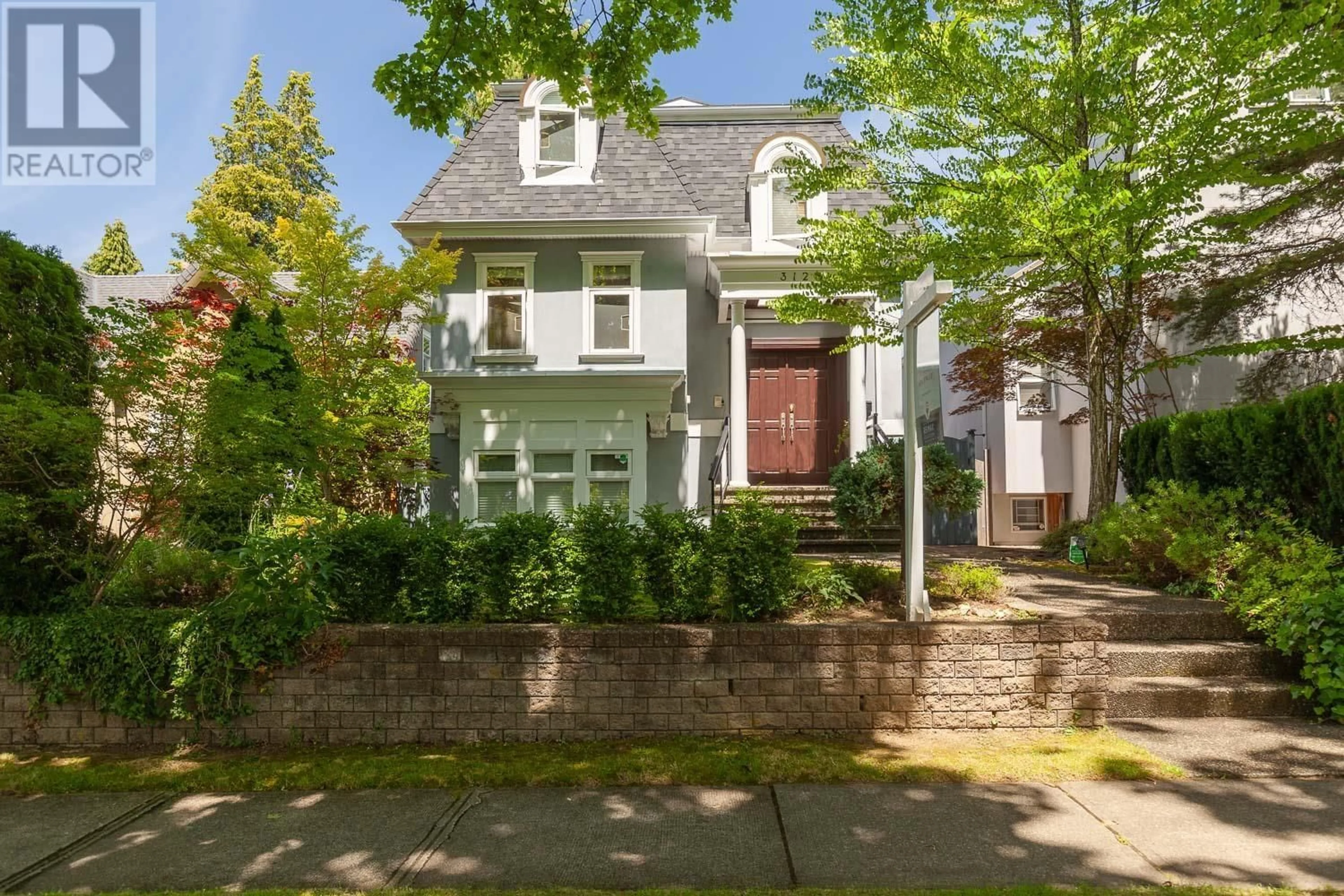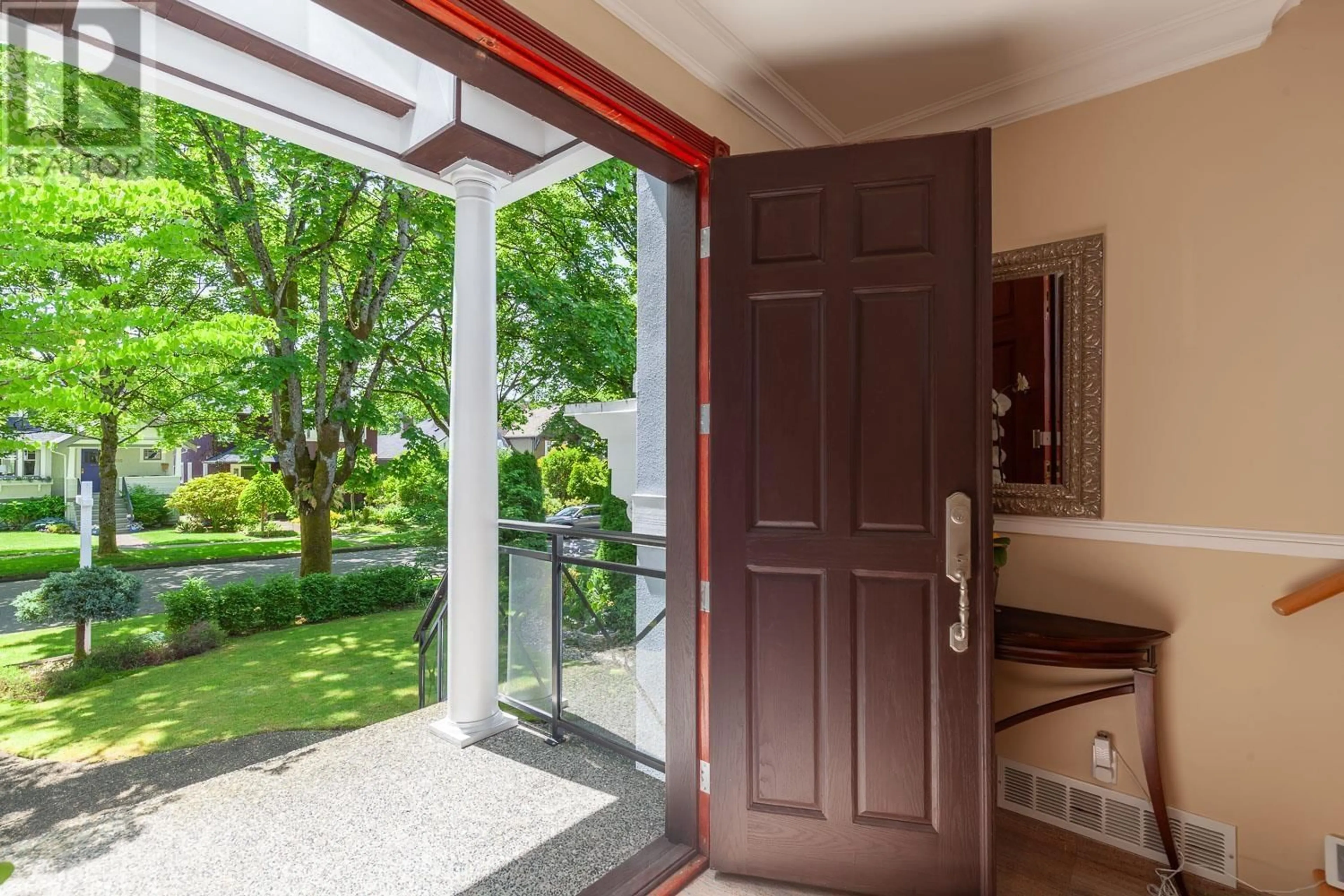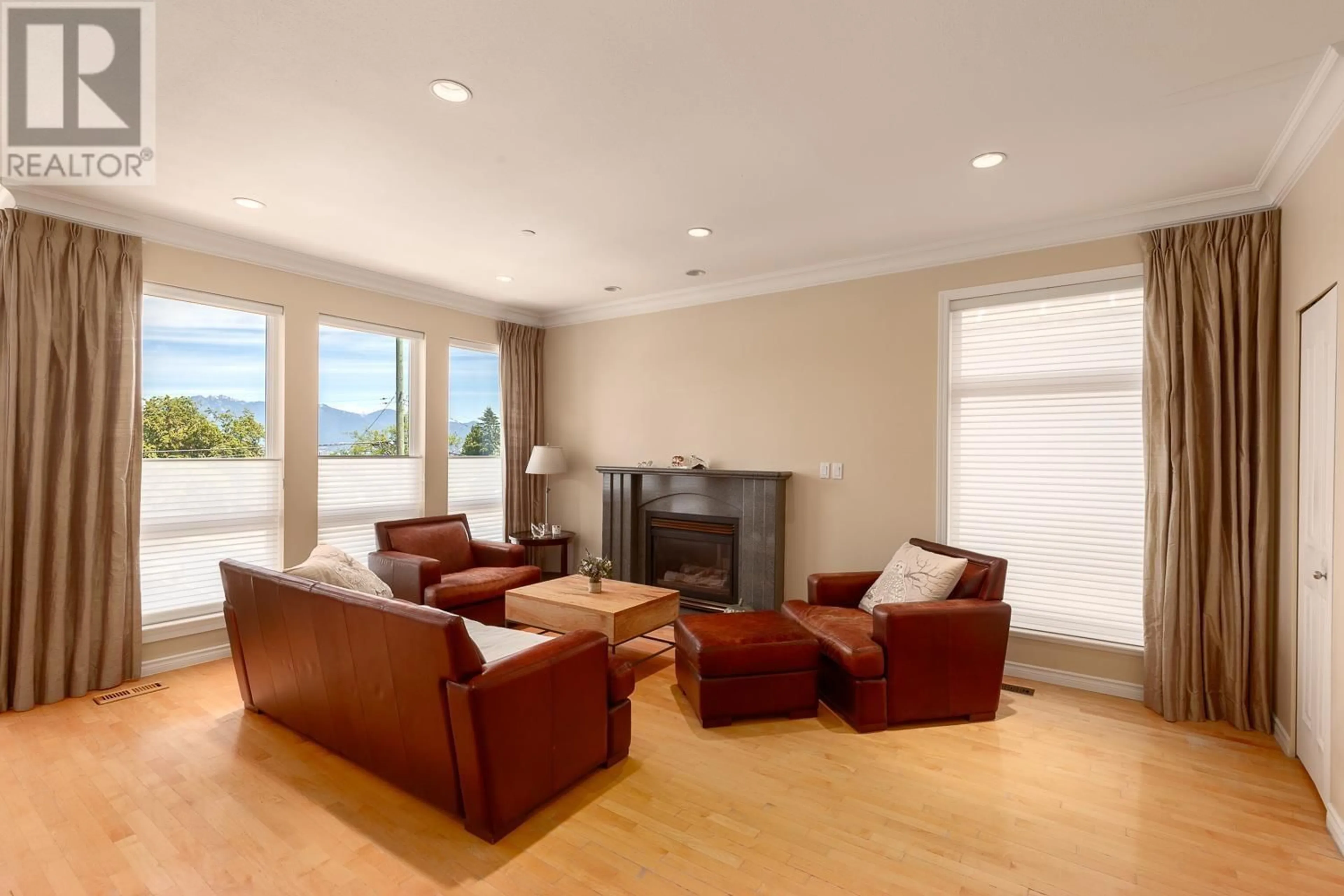3123 W 27 AVENUE, Vancouver, British Columbia V6L1W6
Contact us about this property
Highlights
Estimated ValueThis is the price Wahi expects this property to sell for.
The calculation is powered by our Instant Home Value Estimate, which uses current market and property price trends to estimate your home’s value with a 90% accuracy rate.Not available
Price/Sqft$1,435/sqft
Days On Market28 days
Est. Mortgage$15,804/mth
Tax Amount ()-
Description
Located in beautiful Mackenzie Heights on a highly desirable quiet street, this beautiful air conditioned 4 bed 4 bath home offers complete functionality, a prime location & priceless views of English Bay, North Shore Mountains & City skyline. This gem is not to be overlooked! Amazing open concept main floor, the kitchen offers granite counter tops, 8 burner cook top and stainless steel appliances. The Master Bedroom on the top floor has an attached rooftop deck for perfect mornings and evenings to spend outside while admiring your million dollar view. Basement allows for a separate entry, great for in-laws/guests. Surrounded by prestigious schools: Lord Kitchener, Prince of Wales, York House, Little Flower, Crofton, St.Georges & UBC, this is an ideal choice for families. Don't miss this rare opportunity! Open House: Sun July 14, 2-4pm (id:39198)
Property Details
Interior
Features
Exterior
Parking
Garage spaces 2
Garage type Garage
Other parking spaces 0
Total parking spaces 2
Property History
 33
33


