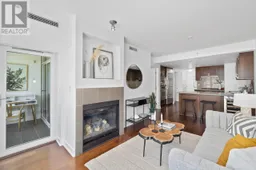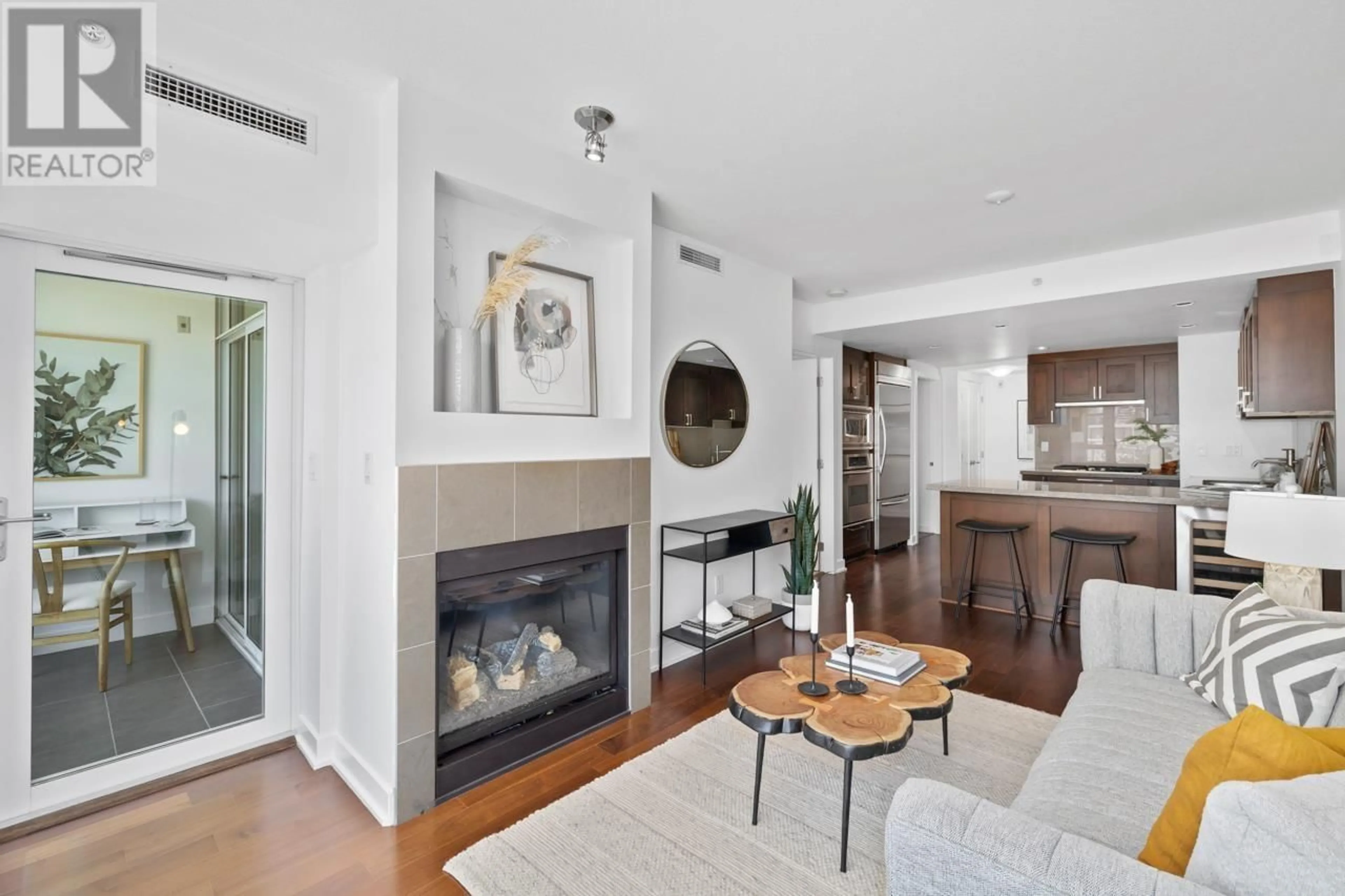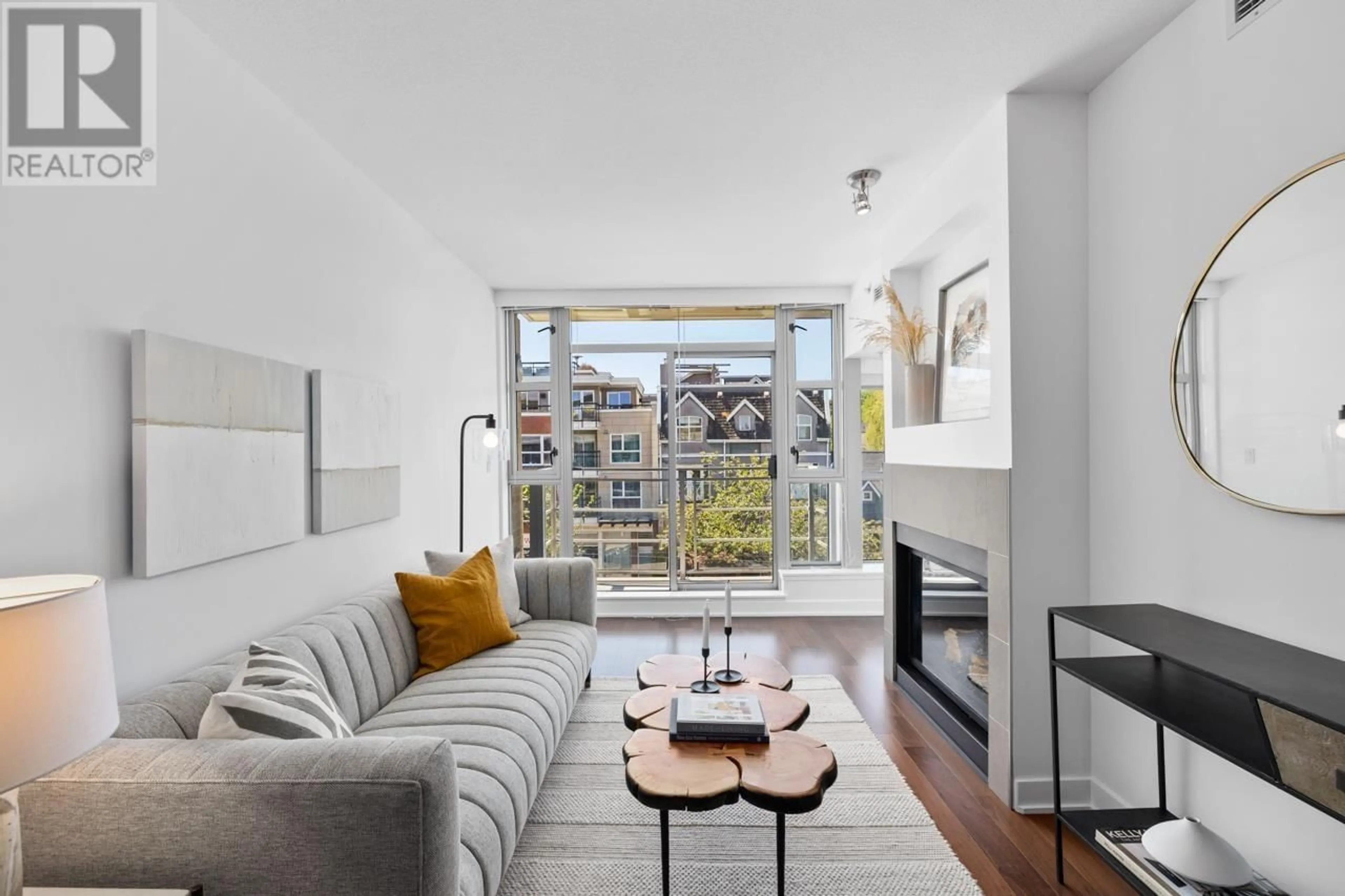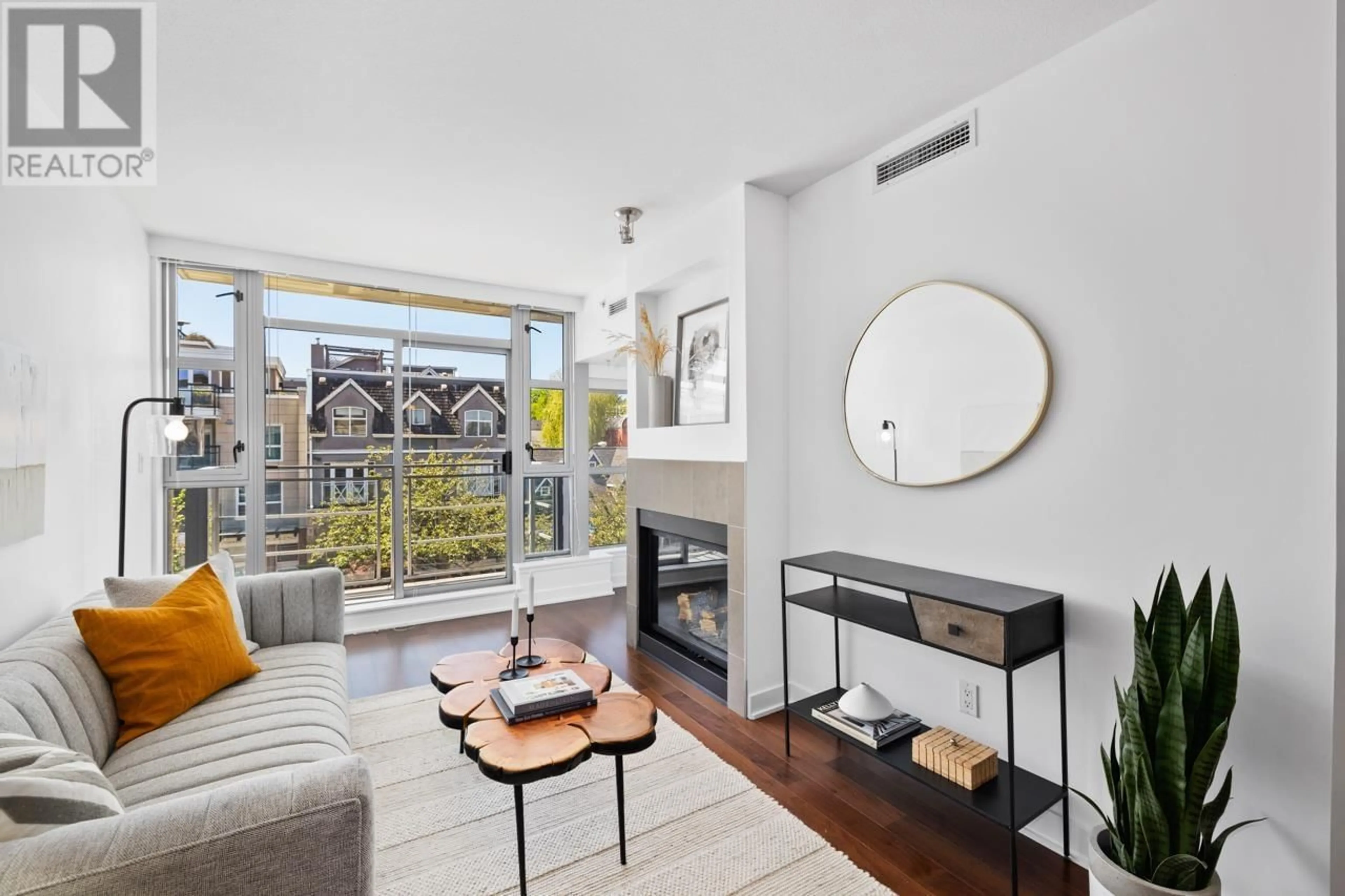306 3595 W 18TH AVENUE, Vancouver, British Columbia V6S1A9
Contact us about this property
Highlights
Estimated ValueThis is the price Wahi expects this property to sell for.
The calculation is powered by our Instant Home Value Estimate, which uses current market and property price trends to estimate your home’s value with a 90% accuracy rate.Not available
Price/Sqft$1,188/sqft
Est. Mortgage$3,431/mo
Maintenance fees$619/mo
Tax Amount ()-
Days On Market94 days
Description
Welcome home to THE DUKE ON DUNBAR by award-winning CRESSEY! This quality CONCRETE 1 BED + DEN unit features open concept kitchen, living and dining areas, plus AIR CONDITIONING! Spacious chefs kitchen features FULL-SIZE STAINLESS STEEL APPLIANCES, GAS STOVE, and built-in wine cooler. Cozy up to the GAS FIREPLACE in the cooler months and enjoy the air conditioning in the hot summer months. BRIGHT DEN is perfect for home office. Enjoy the common ROOFTOP DECK WITH SPECTACULAR WATER & MOUNTAIN VIEWS, and garden plots. Lord Byng Secondary and Kitchener Elementary within walking distance, and St George´s, WPG, and UBC a short drive away. Shopping and transit nearby. Includes 1 parking and 1 storage locker. (id:39198)
Property Details
Interior
Features
Exterior
Parking
Garage spaces 1
Garage type Underground
Other parking spaces 0
Total parking spaces 1
Condo Details
Amenities
Laundry - In Suite
Inclusions
Property History
 39
39


