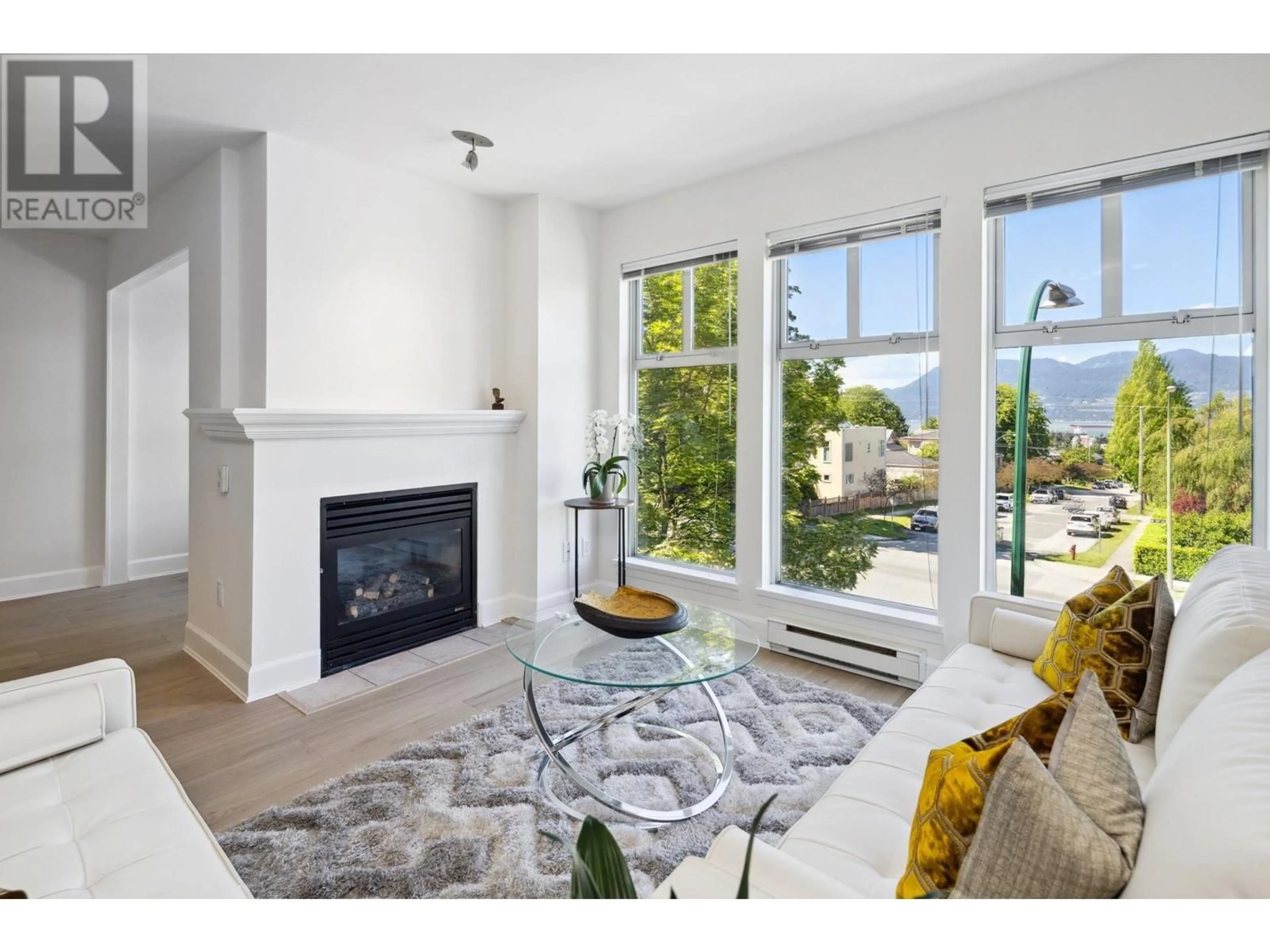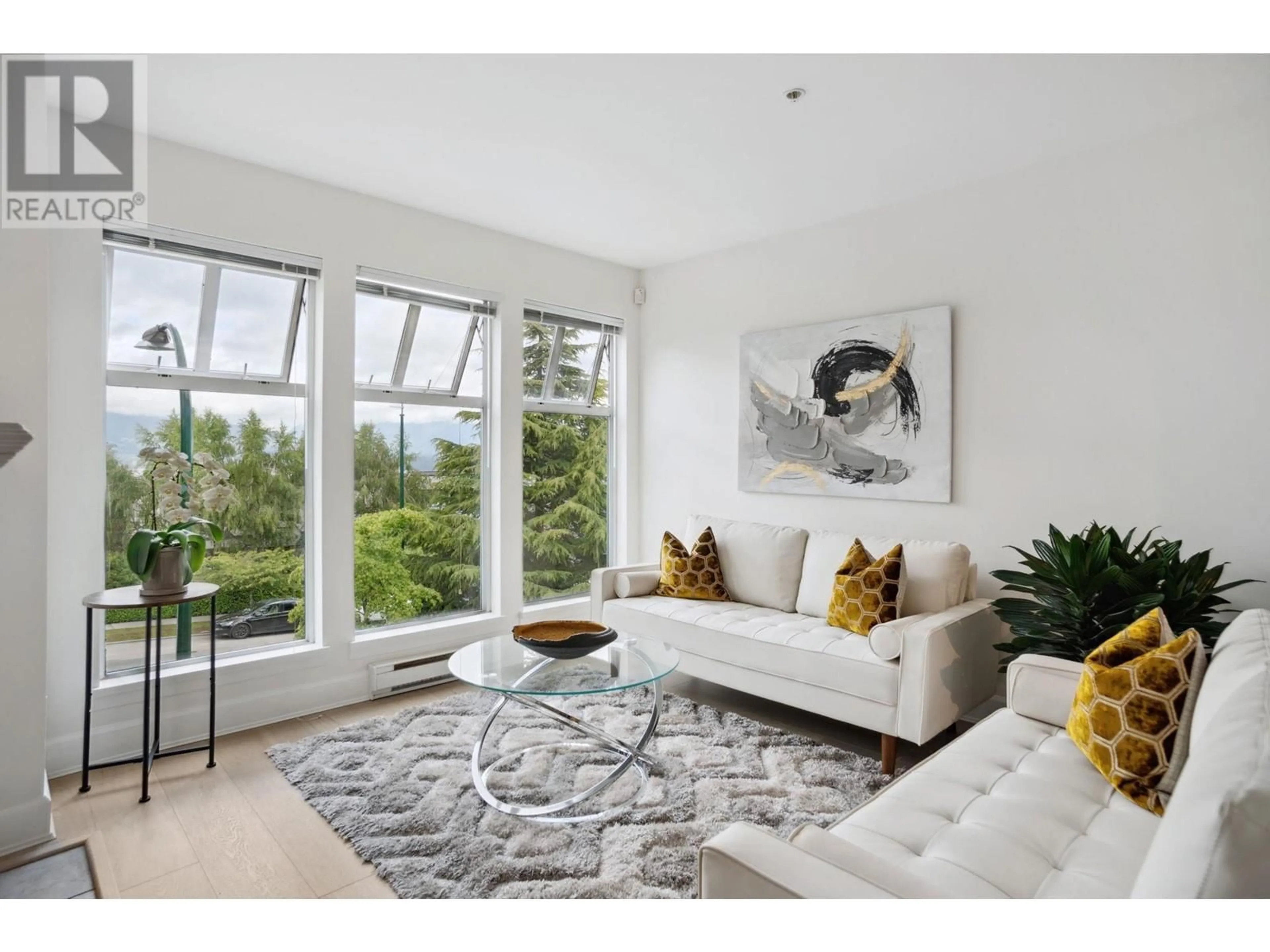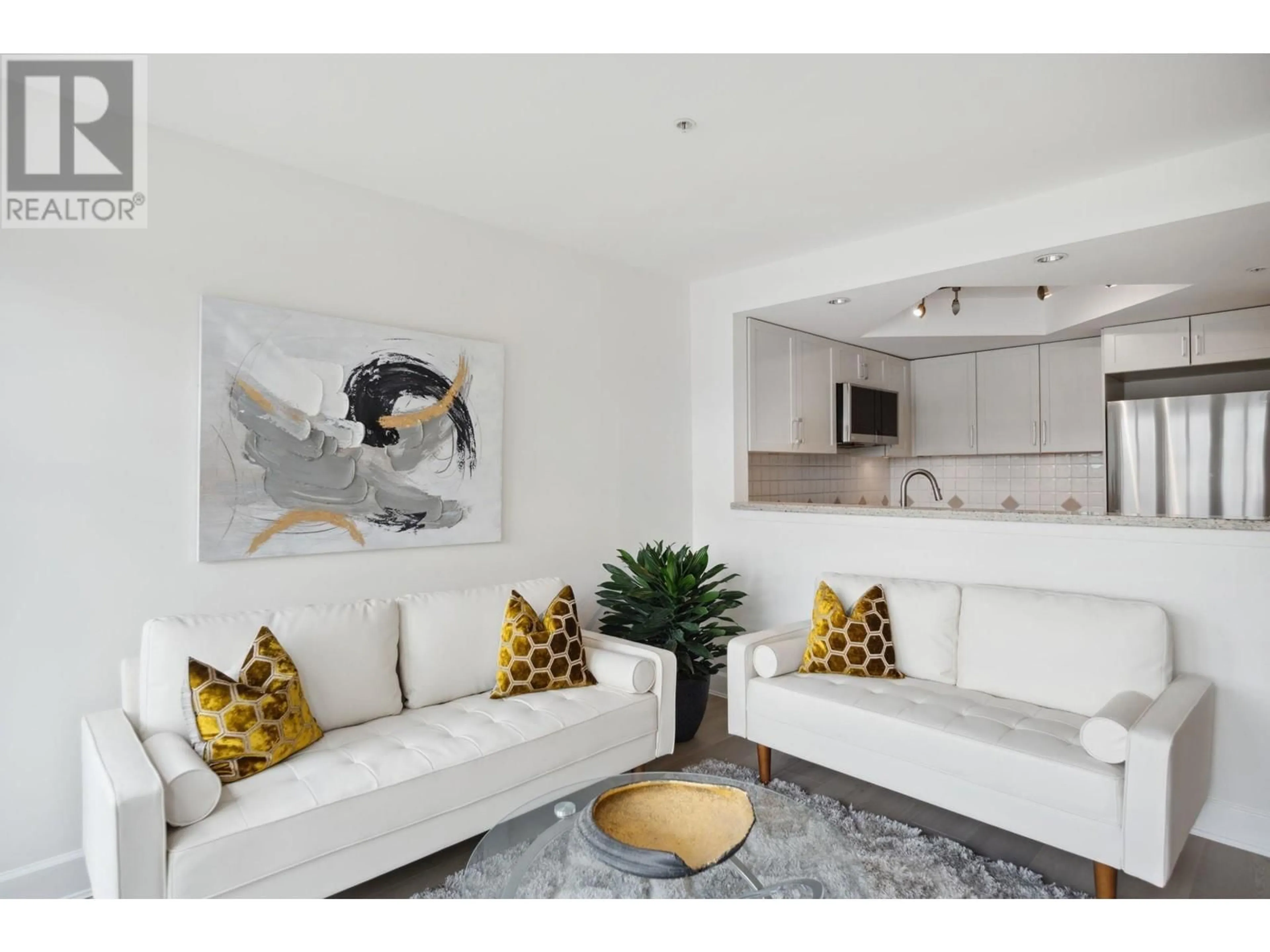302 3637 W 17TH AVENUE, Vancouver, British Columbia V6S1A3
Contact us about this property
Highlights
Estimated ValueThis is the price Wahi expects this property to sell for.
The calculation is powered by our Instant Home Value Estimate, which uses current market and property price trends to estimate your home’s value with a 90% accuracy rate.Not available
Price/Sqft$1,123/sqft
Est. Mortgage$3,431/mo
Maintenance fees$555/mo
Tax Amount ()-
Days On Market4 days
Description
A rarely available and updated 1 bed, 1 bath plus den and office with a VIEW! This 711 sqft updated home features a functional and spacious layout, beautiful engineered hardwood floors, brand new stainless steel appliances, a gas range stove, breakfast bar seating & a cozy gas fireplace. Enjoy city, ocean, and mountain views from the large floor-to-ceiling windows in the living room, a generous size office that could be used as a guest suite or baby's room and a lovely den that is perfect to enjoy a cup of tea and good book or simply sit and admire the view. Highbury House is a well maintained building, centrally located in the desirable Dunbar neighbourhood, close to transit, shops and amenities. Unit comes with 1 parking stall. Open Saturday, November 16 1:30-3:00pm. (id:39198)
Property Details
Interior
Features
Exterior
Parking
Garage spaces 1
Garage type -
Other parking spaces 0
Total parking spaces 1
Condo Details
Amenities
Laundry - In Suite
Inclusions
Property History
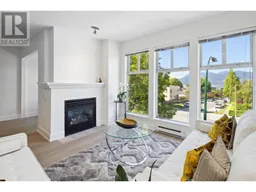 24
24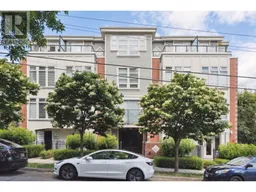 36
36
