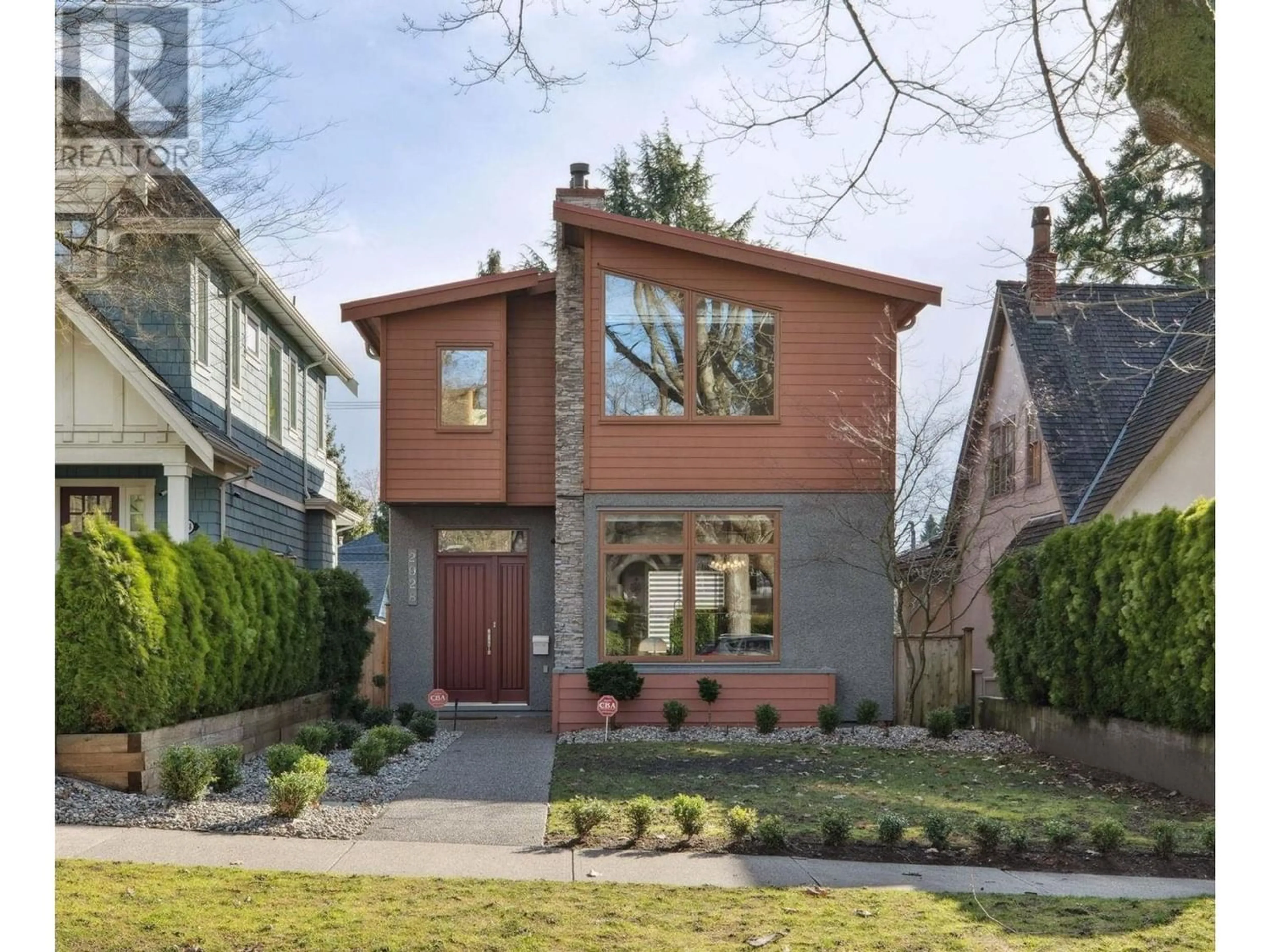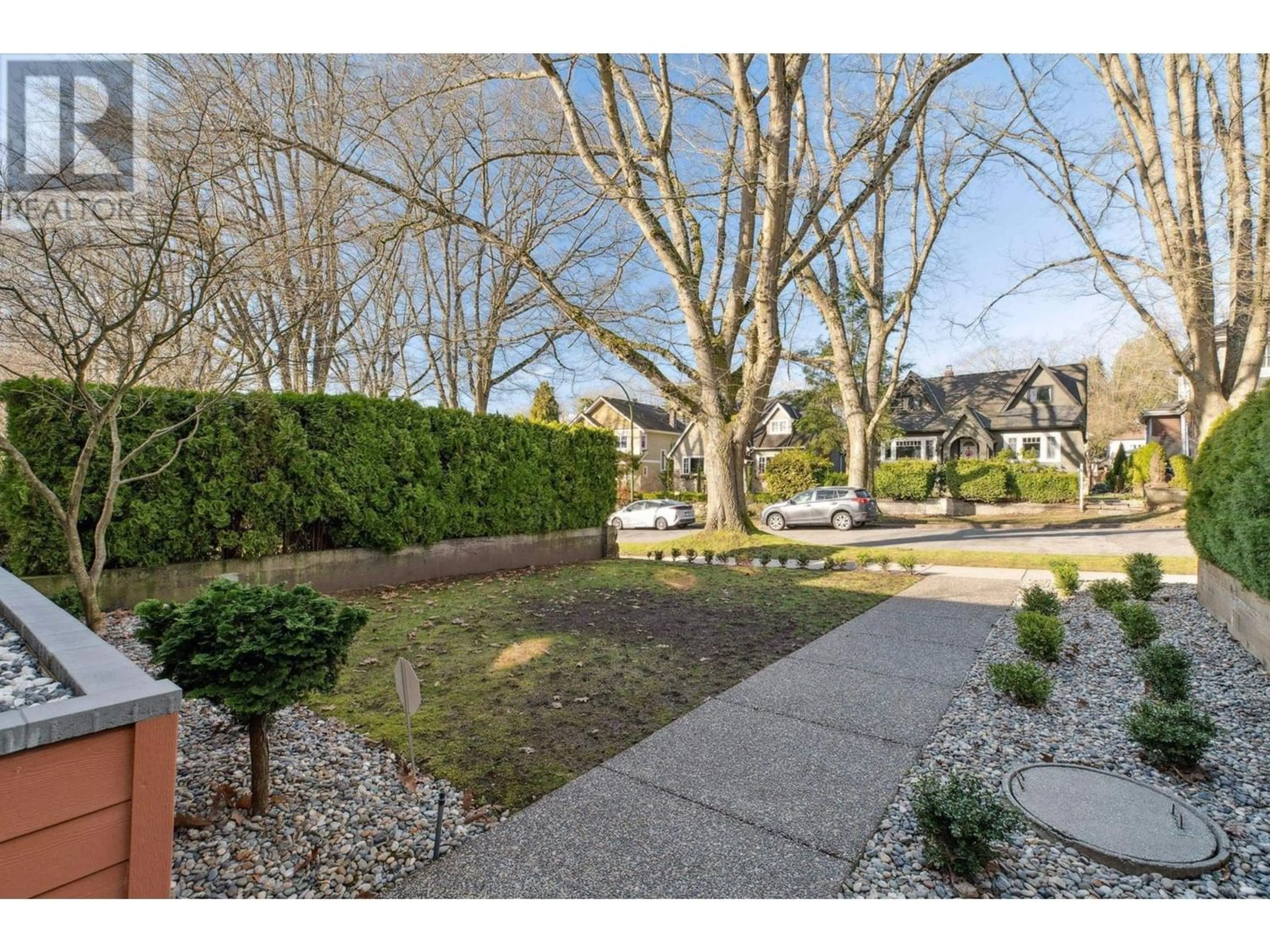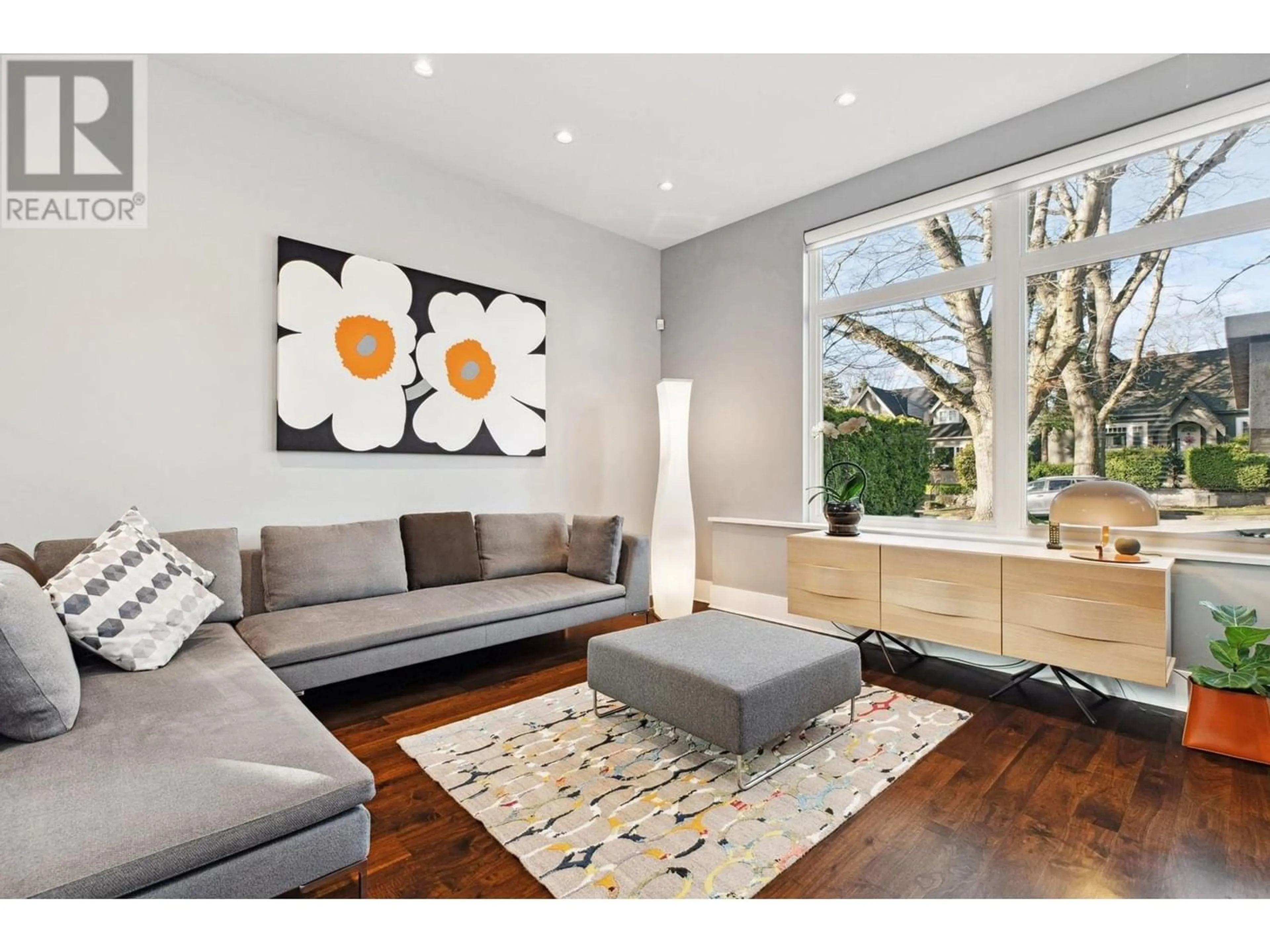2928 W 32ND AVENUE, Vancouver, British Columbia V6L2B7
Contact us about this property
Highlights
Estimated ValueThis is the price Wahi expects this property to sell for.
The calculation is powered by our Instant Home Value Estimate, which uses current market and property price trends to estimate your home’s value with a 90% accuracy rate.Not available
Price/Sqft$1,490/sqft
Est. Mortgage$17,178/mo
Tax Amount ()-
Days On Market221 days
Description
IMMACULATE West Coast Beauty in the heart of MacKenzie Heights! This 5bed, 5bath contemporary GEM sits on a pretty tree lined street & boasts $200K of recent upgrades inc lighting, doors, designer paint in/out, baths w/stone counters/LED lit mirrors, Hunter Douglas privacy sheer blinds, bsmt flooring, fencing & landscaping. STUNNING MAIN level features over height ceilings, intimate living & family room areas, glass rail staircase & an elevated dining & kitchen (Wolf, SubZero) to rise to your joyous occasions. 4 beds UP, all w/ensuites, 1 with sunny balcony, perfect for an executive office. BSMT w/5th bed, full bath, rec room & sep entry. Best schools Lord Kitchener, Prince of Wales, York House, Little Flower, Crofton, St George, UBC & close to Balaclava Park, Arbutus Club, shop & transit. (id:39198)
Property Details
Interior
Features
Exterior
Parking
Garage spaces 2
Garage type Garage
Other parking spaces 0
Total parking spaces 2
Property History
 33
33 33
33


