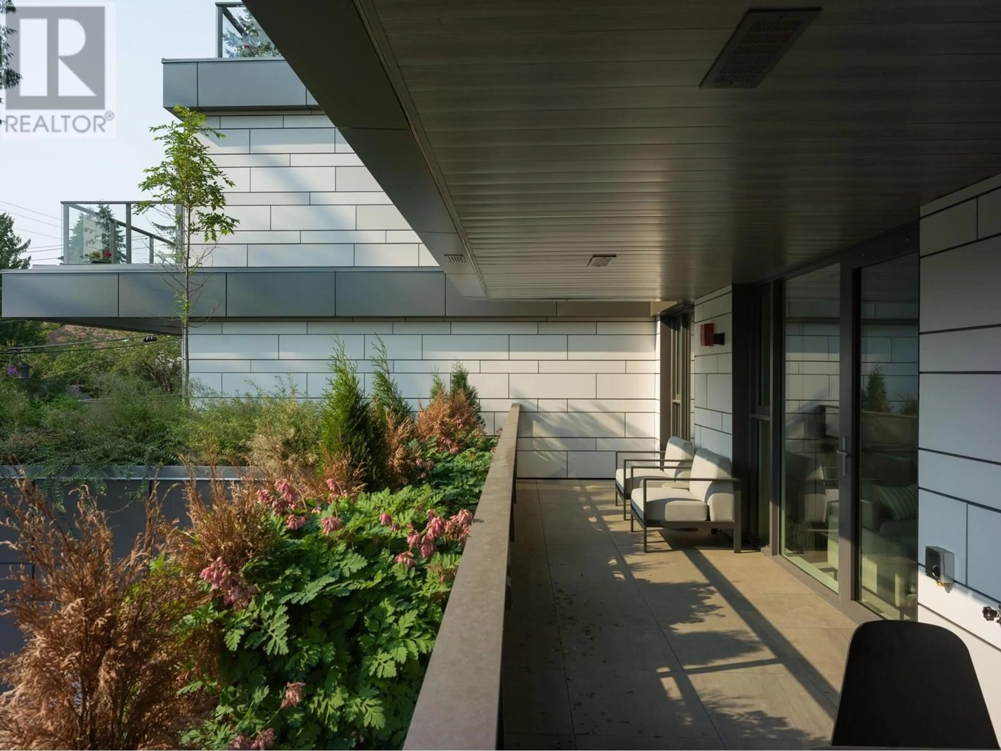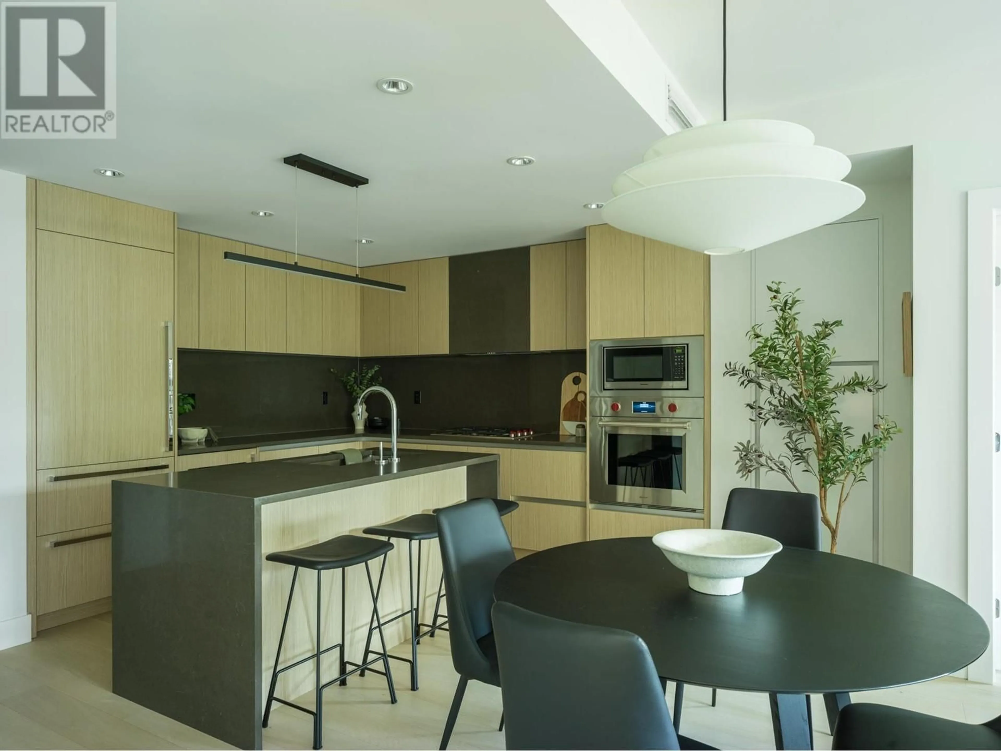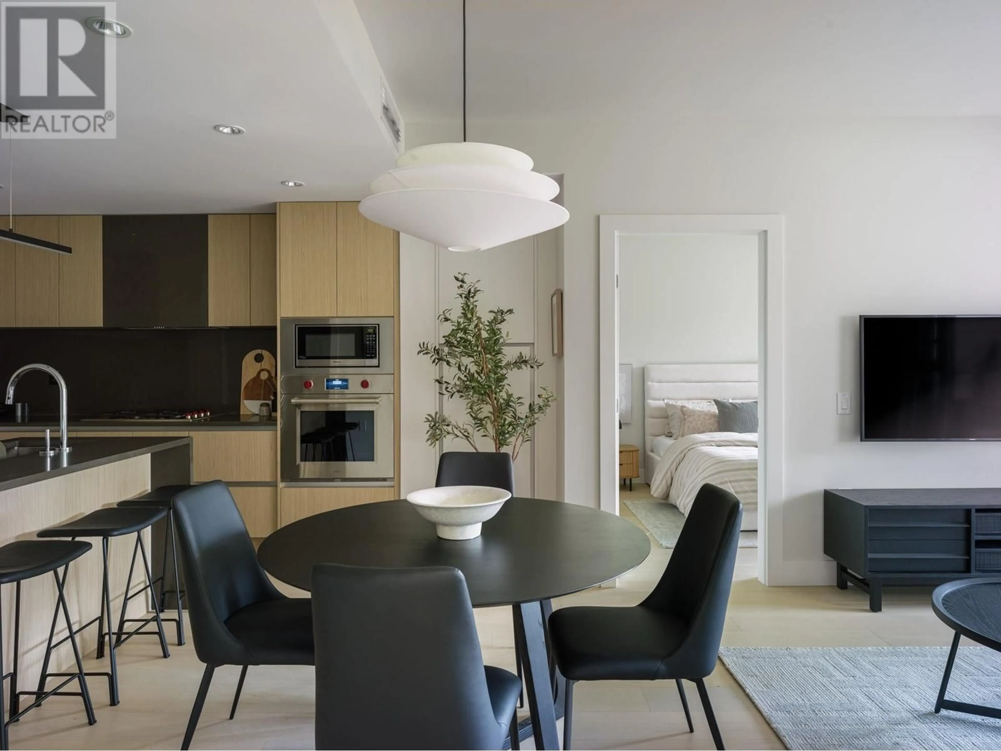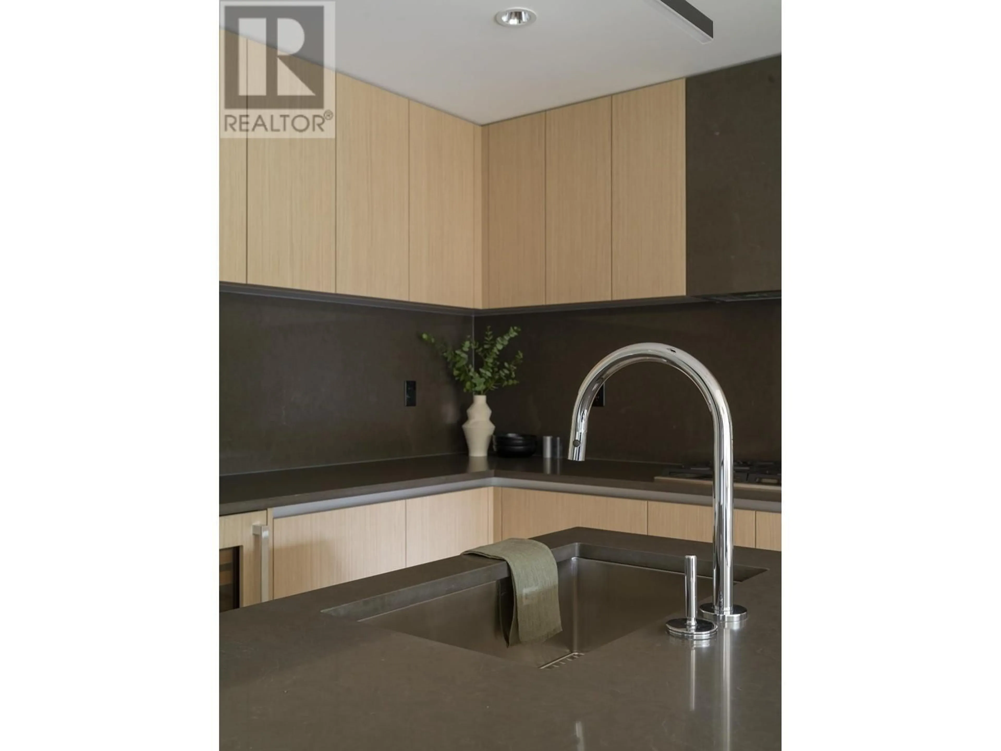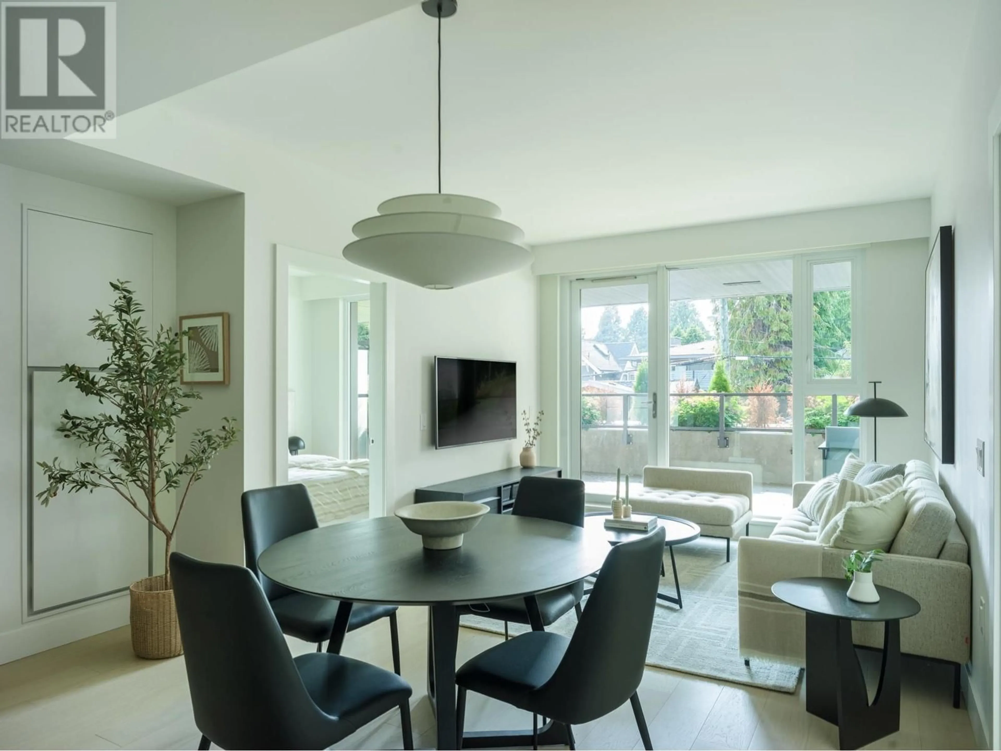210 3636 W 39TH AVENUE, Vancouver, British Columbia V6N0E8
Contact us about this property
Highlights
Estimated ValueThis is the price Wahi expects this property to sell for.
The calculation is powered by our Instant Home Value Estimate, which uses current market and property price trends to estimate your home’s value with a 90% accuracy rate.Not available
Price/Sqft$1,722/sqft
Est. Mortgage$7,987/mo
Maintenance fees$929/mo
Tax Amount ()-
Days On Market6 days
Description
Designed by Taizo Yamamoto, developed by renowned Wesgroup Properties, Dunbar at 39th represents a quiet landmark that is embraced by it's neighbourhood. Home 210 offers quiet, west-exposure and features 1080 sqft of interior space & 210sqft of private patio space. Interiors include 9' ceilings, hardwood flooring, forced air heating and cooling along with full sized W/D and motorized blinds. Wesgroup has thoughtfully appointed each of the remaining homes with developer installed upgrades - Sub-Zero and Wolf integrated appliances, waterfall quartz island, custom millwork in all closets, nu-heat in-floor heating in all bathrooms and a custom designed millwork office flex-space. Set in a storied Dunbar location, the building is complete with concierge and rooftop lounge space. IDRPO. (id:39198)
Upcoming Open House
Property Details
Interior
Features
Exterior
Parking
Garage spaces 2
Garage type Underground
Other parking spaces 0
Total parking spaces 2
Condo Details
Amenities
Laundry - In Suite
Inclusions
Property History
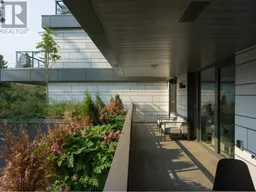 34
34
