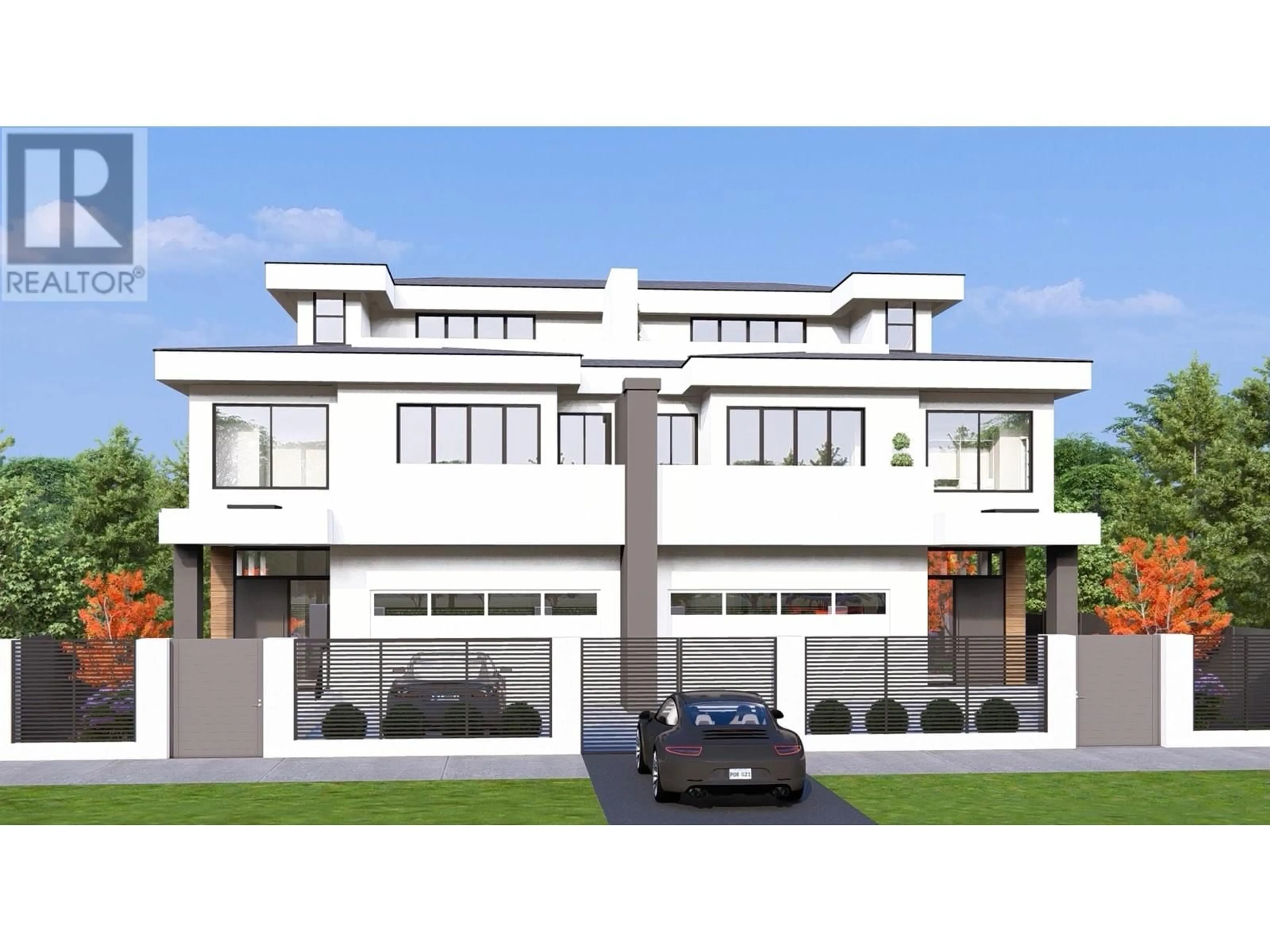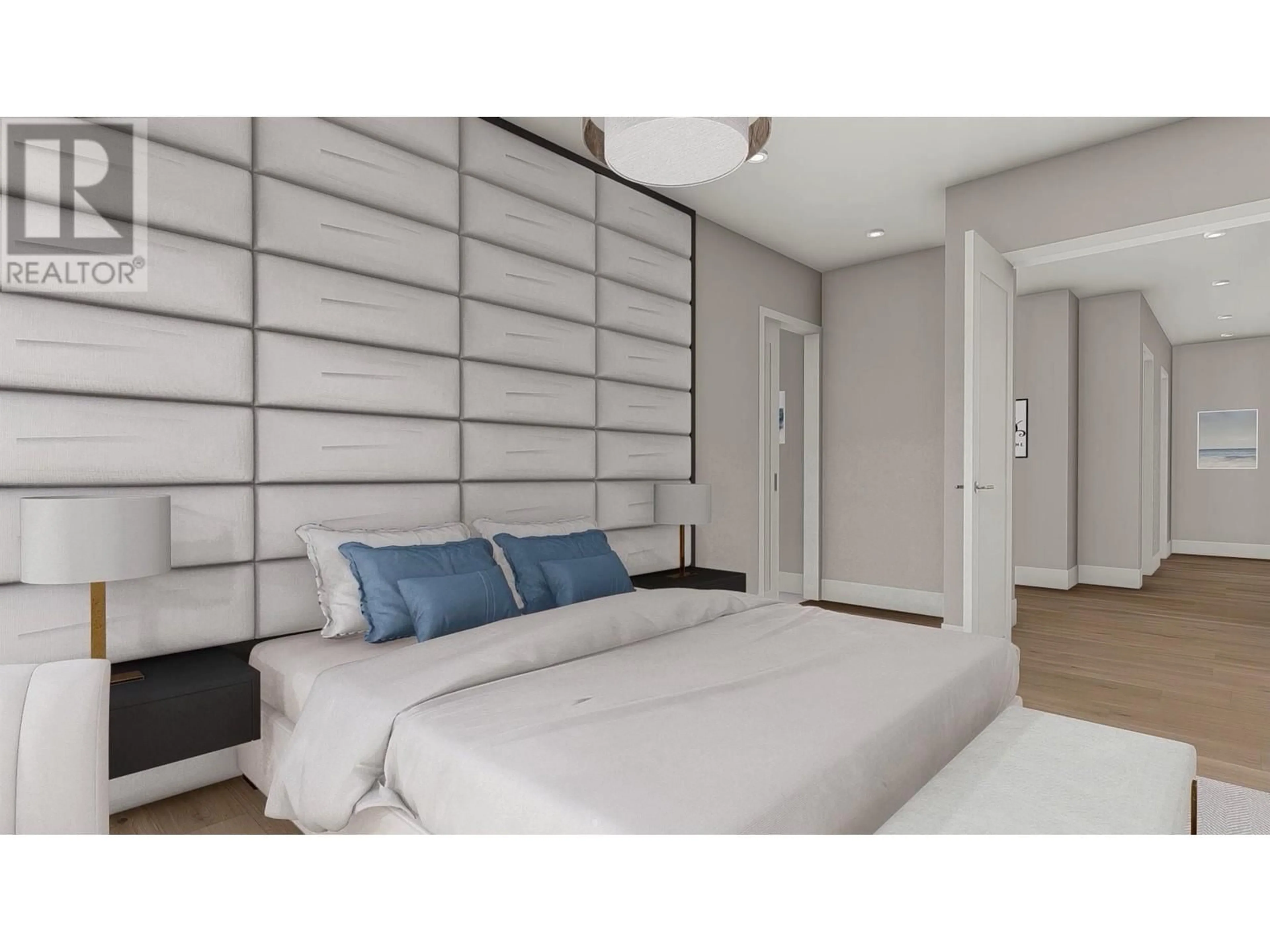2 5061 BLENHEIM STREET, Vancouver, British Columbia V6N1N6
Contact us about this property
Highlights
Estimated ValueThis is the price Wahi expects this property to sell for.
The calculation is powered by our Instant Home Value Estimate, which uses current market and property price trends to estimate your home’s value with a 90% accuracy rate.Not available
Price/Sqft$1,432/sqft
Est. Mortgage$20,562/mo
Tax Amount ()-
Days On Market100 days
Description
Welcome to luxury and comfort defined! This wonderful opportunity will be one of two homes coming to this desirable west side neighborhood. Offering 3343 square feet of living space on three levels, 900 plus square feet of outdoor balconies & decks, a gourmet kitchen with Sub Zero, Wolfe and Miele appliances, a large private elevator, customizable backyard. The main floor boasts 11-foot ceilings providing for a feeling of breadth and space. Air Conditioning and radiant in floor heating add to maximum comfort. 4 bedrooms and 4.5 bathrooms offers optimum flexibility for every family. The expansive roof top deck and lounge provides a spacious resort-like retreat/entertainment space. Customizable options are also available with presale. Please enquire for more information. (id:39198)
Property Details
Interior
Features
Exterior
Parking
Garage spaces 4
Garage type -
Other parking spaces 0
Total parking spaces 4
Condo Details
Inclusions
Property History
 11
11



