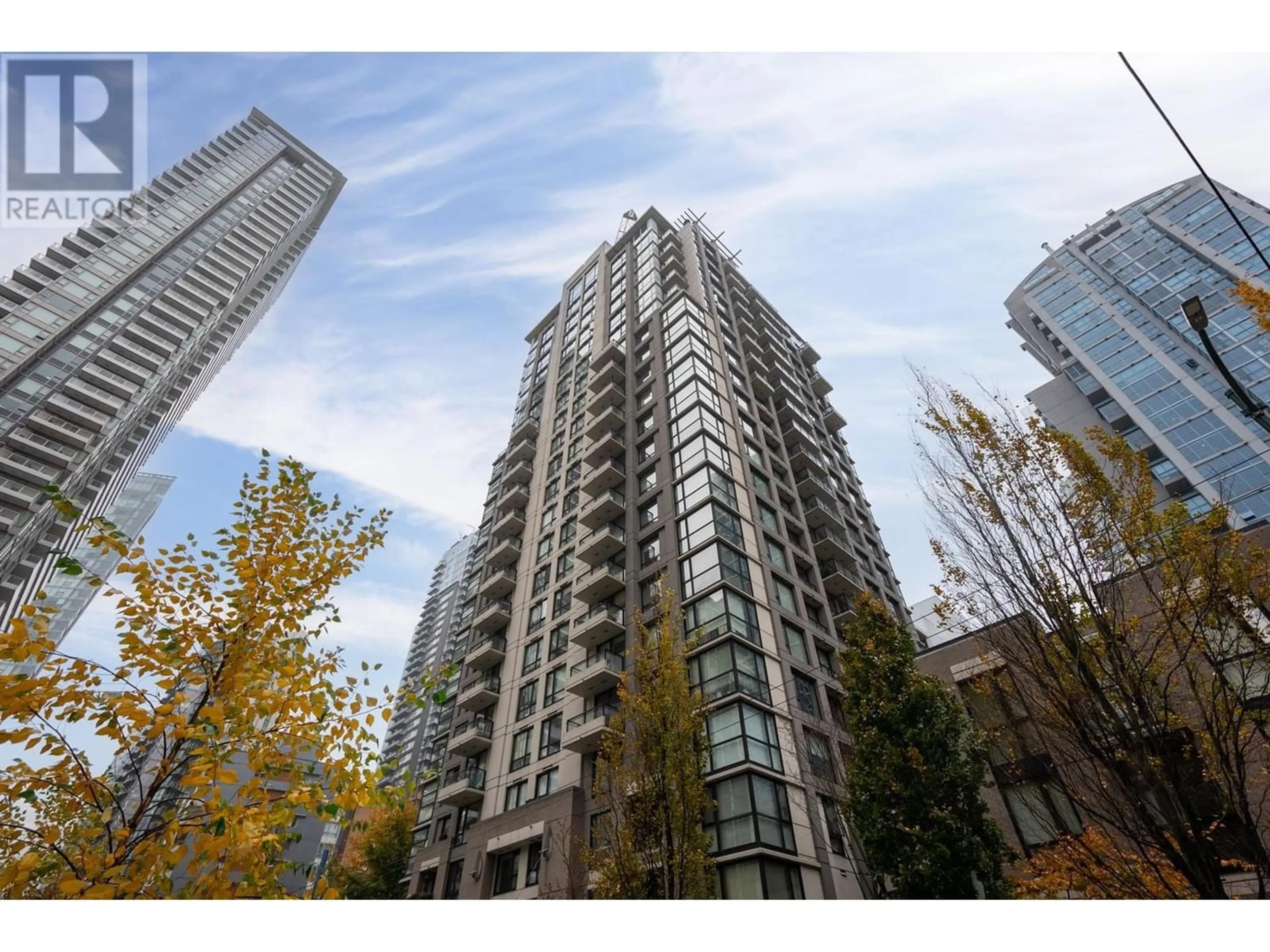PH3 1295 RICHARDS STREET, Vancouver, British Columbia V6B1B7
Contact us about this property
Highlights
Estimated ValueThis is the price Wahi expects this property to sell for.
The calculation is powered by our Instant Home Value Estimate, which uses current market and property price trends to estimate your home’s value with a 90% accuracy rate.Not available
Price/Sqft$1,410/sqft
Est. Mortgage$5,475/mo
Maintenance fees$572/mo
Tax Amount ()-
Days On Market254 days
Description
Rarely available 2 bedroom + 2 bathroom Penthouse at Oscar by Bosa Properties. The south, east corner home is airy & bright & features high ceilings with floor to ceiling windows, showcasing breathtaking views of False Creek & Yaletown. Both bedrooms have ensuite bathrooms, & the primary bathroom includes a steam shower. The focal point of this property is the huge patio offering over 200 square feet of outdoor living space, perfect for entertaining & enjoying the warmer months in enviable style ... Create your very own outdoor oasis in the heart of Yaletown. Located steps from all the restaurants, coffee shops, George Wainborn Park, David Lam Park & the Seawall. Skytrain & all public transport are within easy walking distance. The Oscar features a gym & meeting/party room. Comes with Pkg. (id:39198)
Property Details
Interior
Features
Exterior
Parking
Garage spaces 1
Garage type -
Other parking spaces 0
Total parking spaces 1
Condo Details
Amenities
Exercise Centre, Laundry - In Suite
Inclusions
Property History
 40
40 40
40 40
40


