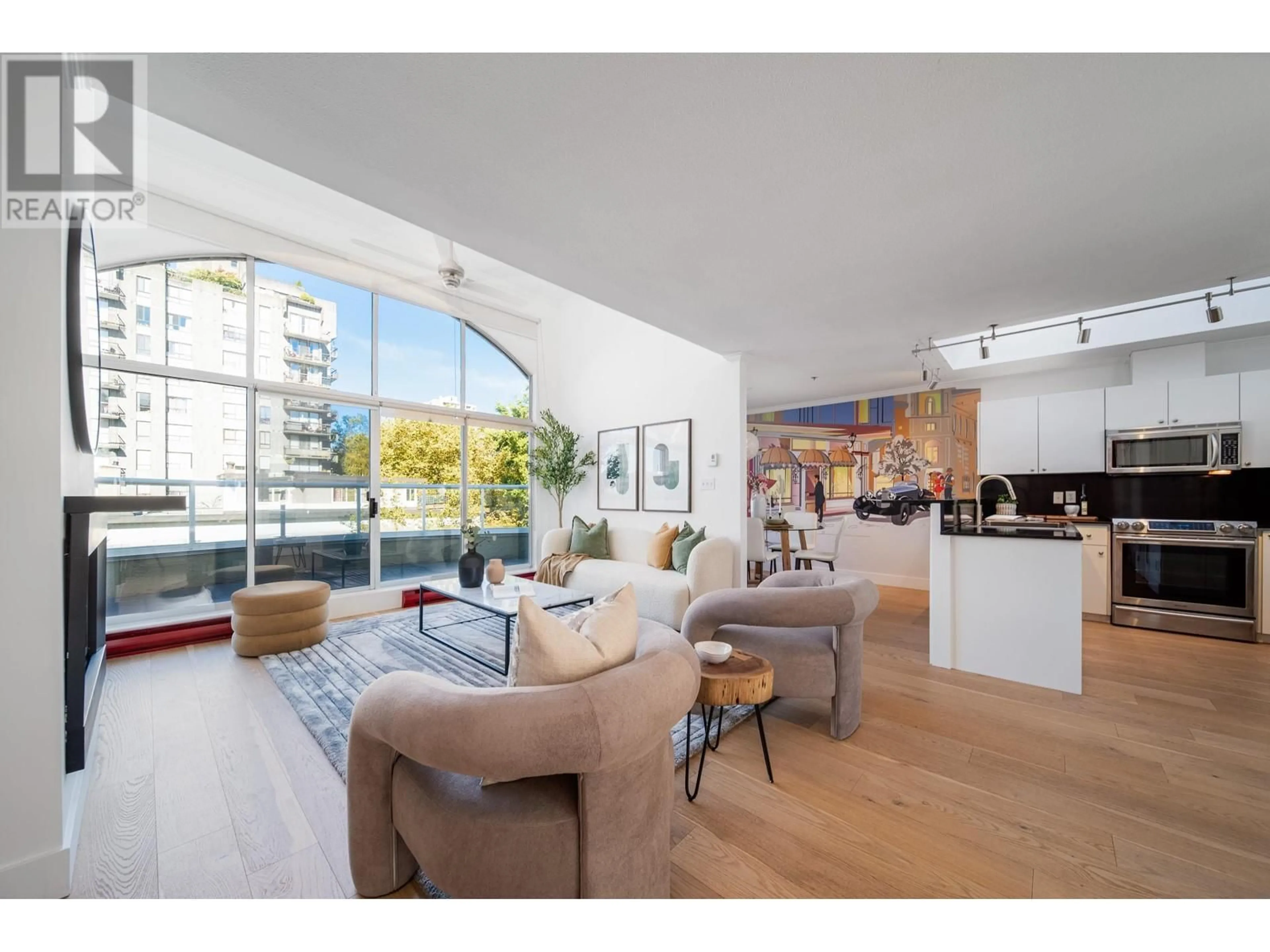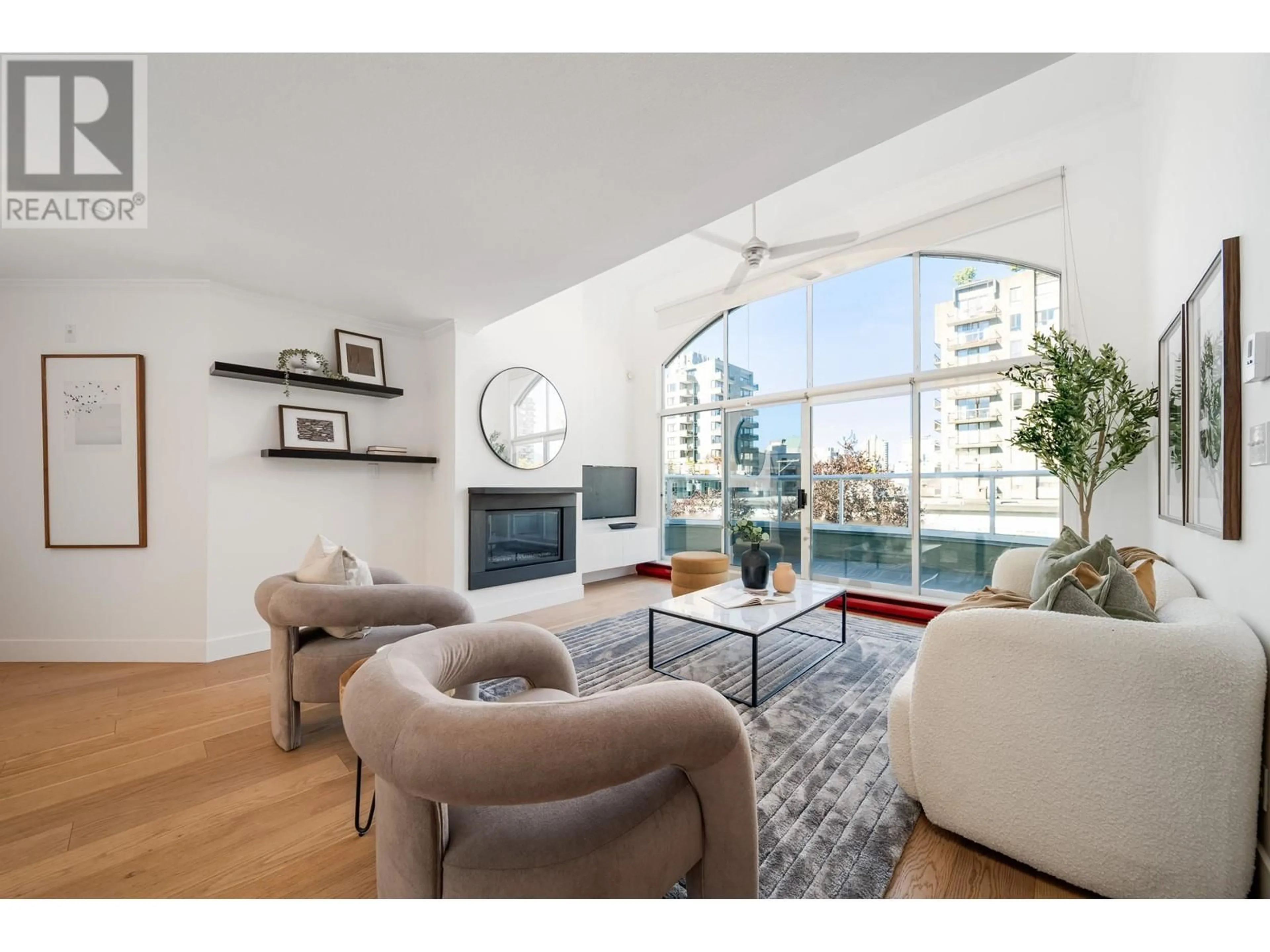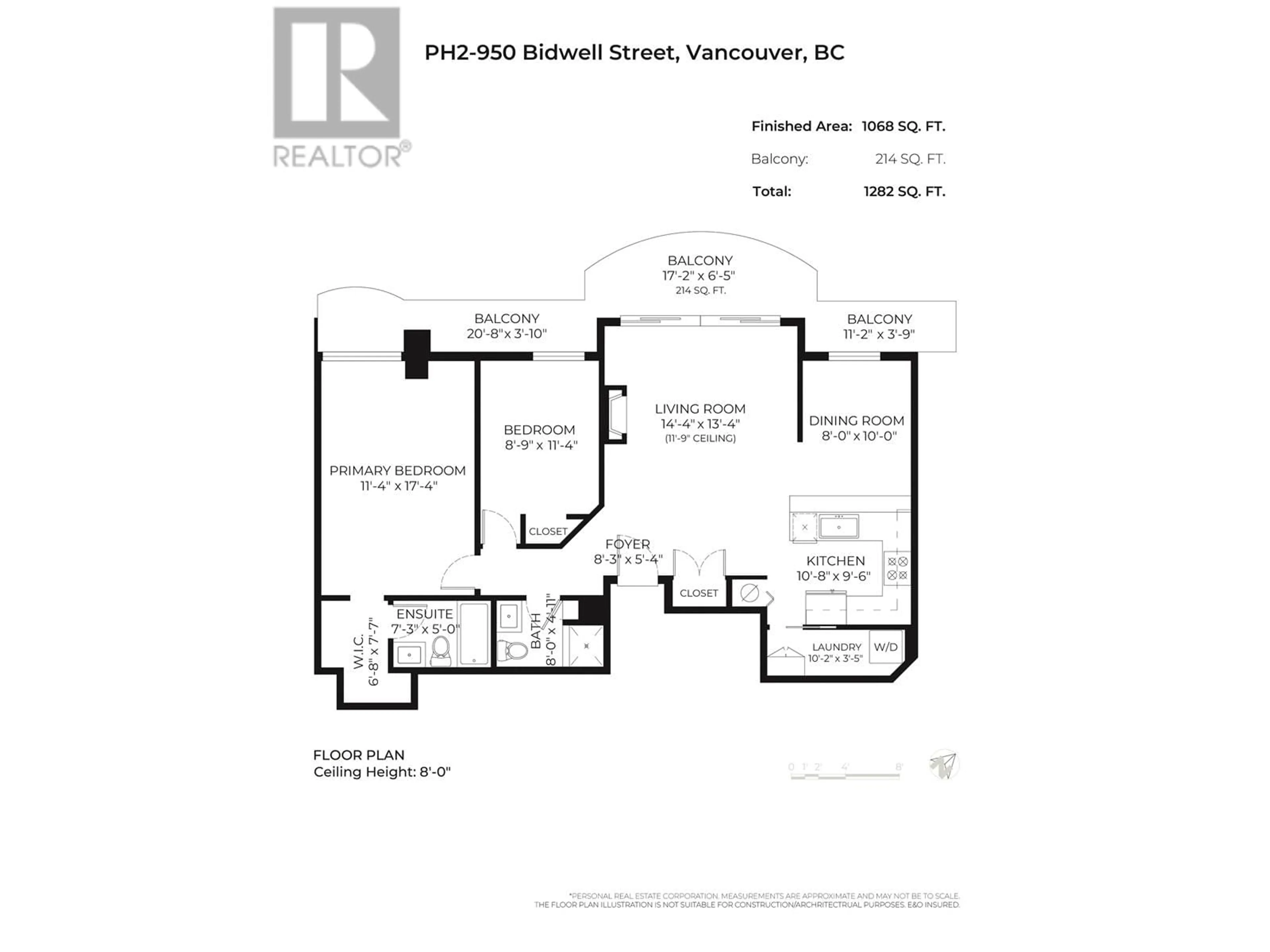PH2 950 BIDWELL STREET, Vancouver, British Columbia V6G2J9
Contact us about this property
Highlights
Estimated ValueThis is the price Wahi expects this property to sell for.
The calculation is powered by our Instant Home Value Estimate, which uses current market and property price trends to estimate your home’s value with a 90% accuracy rate.Not available
Price/Sqft$1,169/sqft
Est. Mortgage$5,364/mo
Maintenance fees$612/mo
Tax Amount ()-
Days On Market21 hours
Description
This unique and charming, fully renovated, penthouse in the West End features 12' ceilings in the living room and over 200sf of open balcony/deck space! With huge windows bringing in tons of natural light, this open concept home feels bright, spacious and highly functional, with plenty of storage, gas fireplace and in suite laundry. "The Barclay" is a well maintained boutique building, situated in the perfect location on a quiet tree lined street, just a block away from all the amenities that Denman & Robson Street have to offer. You're just steps away from groceries, shopping, restaurants and less than 10 mins level walk to the Seawall, English Bay and Stanley Park. Medium size dog or 2 cats are welcome! 1 parking stall and 1 storage locker included. Open House Sat 23rd Nov 2-3:30pm (id:39198)
Upcoming Open House
Property Details
Interior
Features
Exterior
Parking
Garage spaces 1
Garage type -
Other parking spaces 0
Total parking spaces 1
Condo Details
Amenities
Laundry - In Suite
Inclusions
Property History
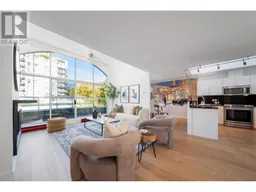 36
36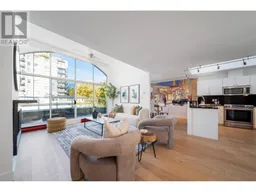 36
36
