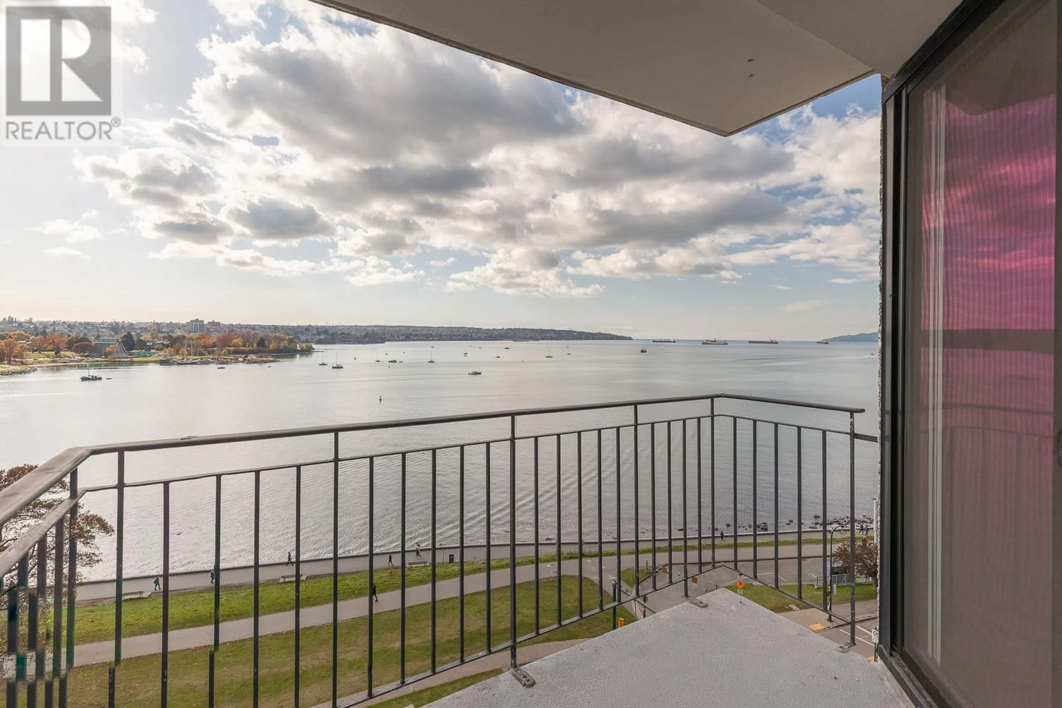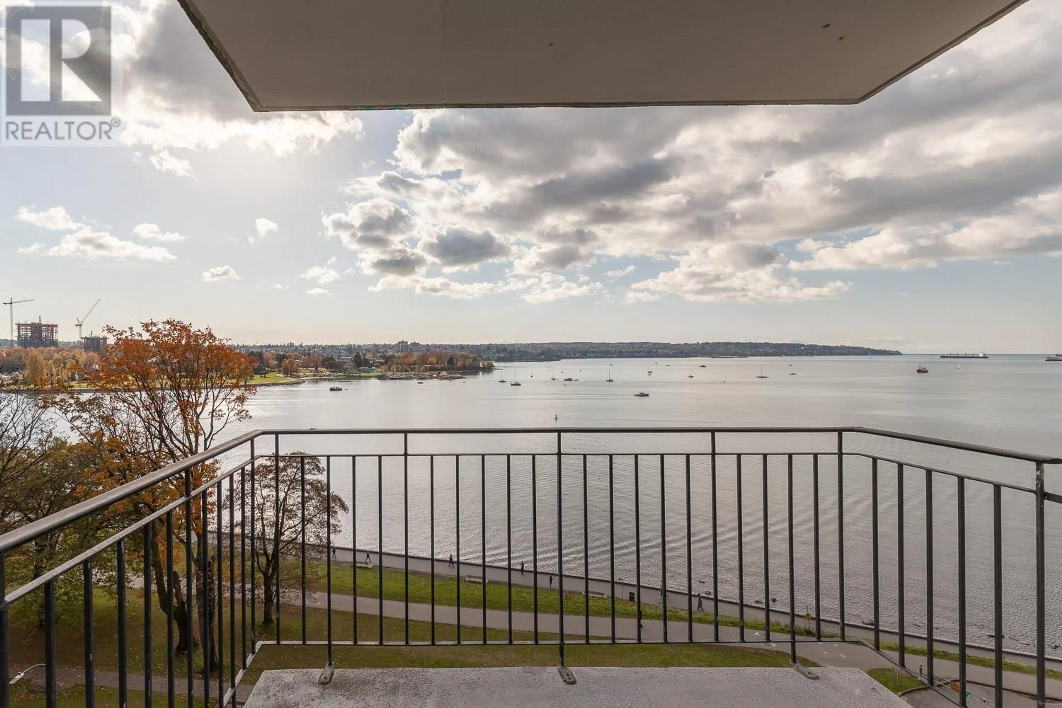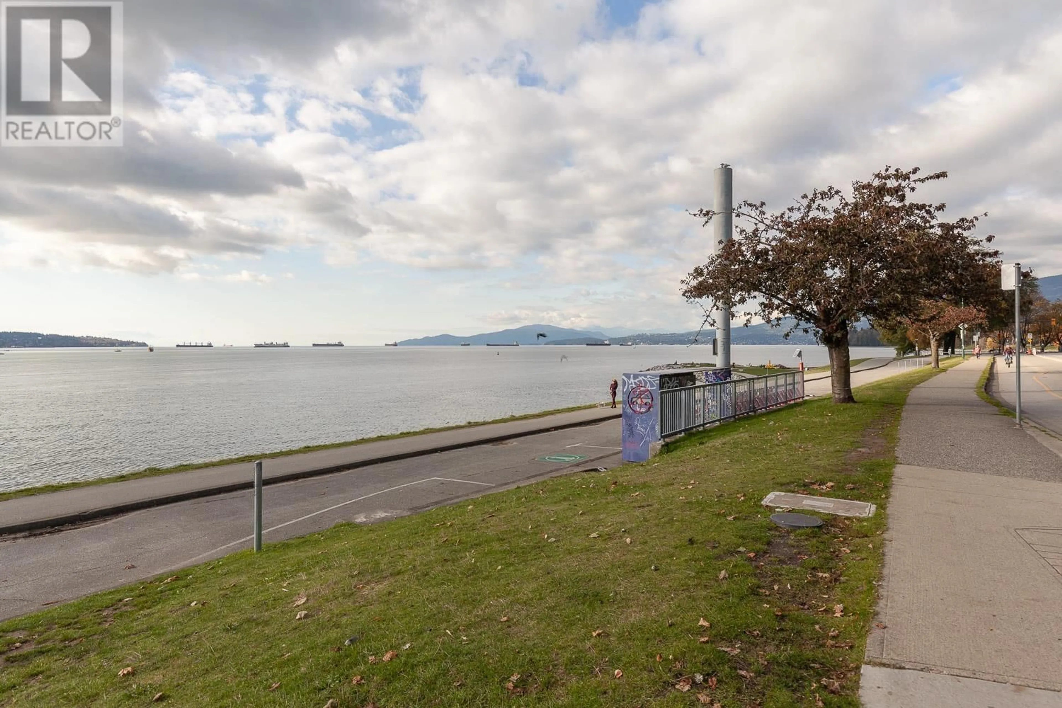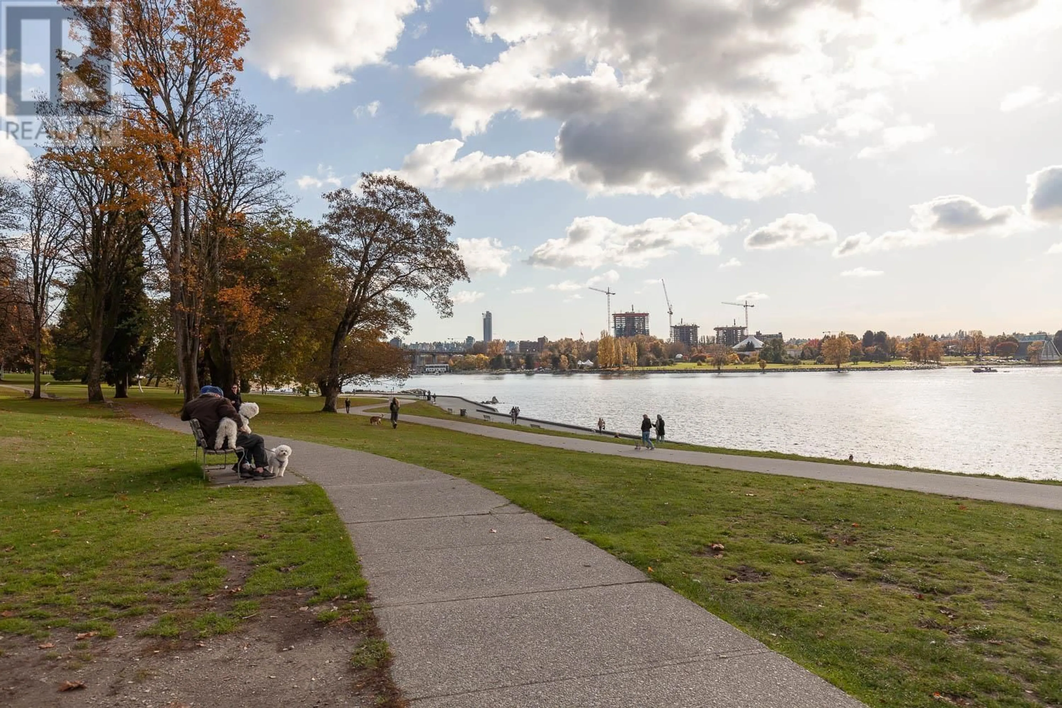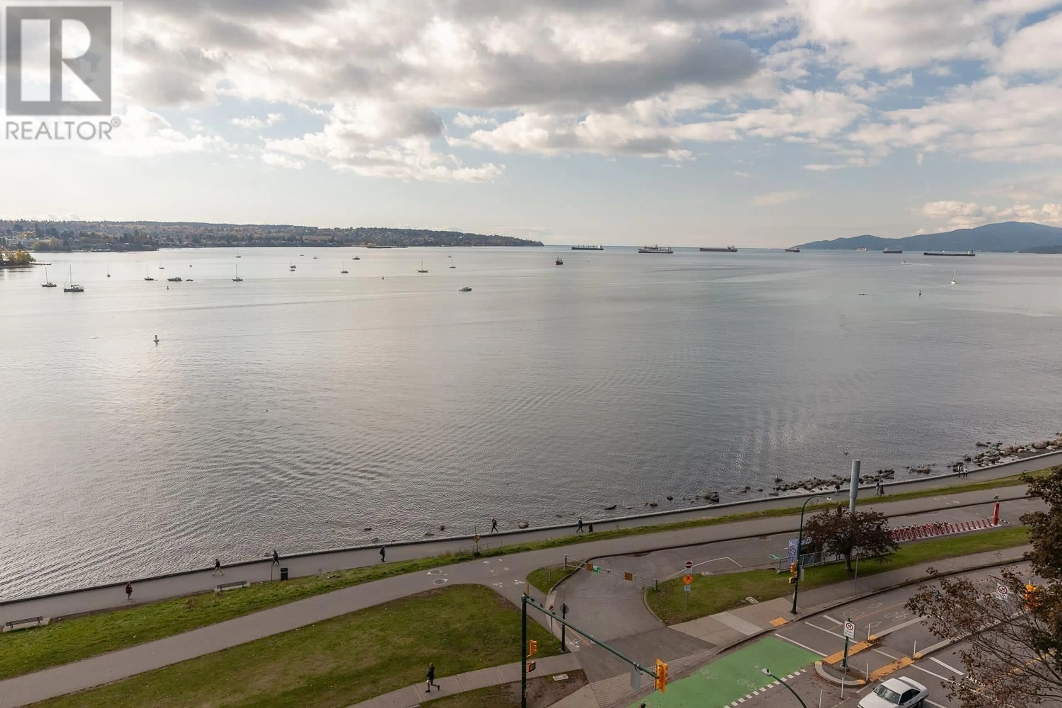901 1575 BEACH AVENUE, Vancouver, British Columbia V6G1Y5
Contact us about this property
Highlights
Estimated ValueThis is the price Wahi expects this property to sell for.
The calculation is powered by our Instant Home Value Estimate, which uses current market and property price trends to estimate your home’s value with a 90% accuracy rate.Not available
Price/Sqft$1,151/sqft
Est. Mortgage$5,965/mo
Maintenance fees$989/mo
Tax Amount ()-
Days On Market10 days
Description
Looking for your front-row seat to Vancouver's best sunsets? Bring your fresh ideas to this 2 bed, 2 bath corner suite, easily converted to a 3 bed. Spanning over 1205 square feet, this home features a great layout, with separated bedrooms, & the ability to have an open-concept kitchen overlooking your living/dining rooms. Take in your UNOBSTRUCTED Sunset Beach & English Bay views from the generously sized living room or your large balcony. The home also features in-suite laundry, & plenty of storage. Plaza Del Mar is a well-maintained building; NEW WINDOWS & NEW PATIO DOORS have just been installed, and only 3suites per floor ! Steps to Vancouver's best beaches, shops & restaurants in the West End, Denman Street & Aquatic Centre. Includes 1 underground pkg + 1 storage. Call for your private showing. Open House Sat Dec 7, 1-3pm (id:39198)
Property Details
Interior
Features
Exterior
Parking
Garage spaces 1
Garage type -
Other parking spaces 0
Total parking spaces 1
Condo Details
Amenities
Laundry - In Suite
Inclusions

