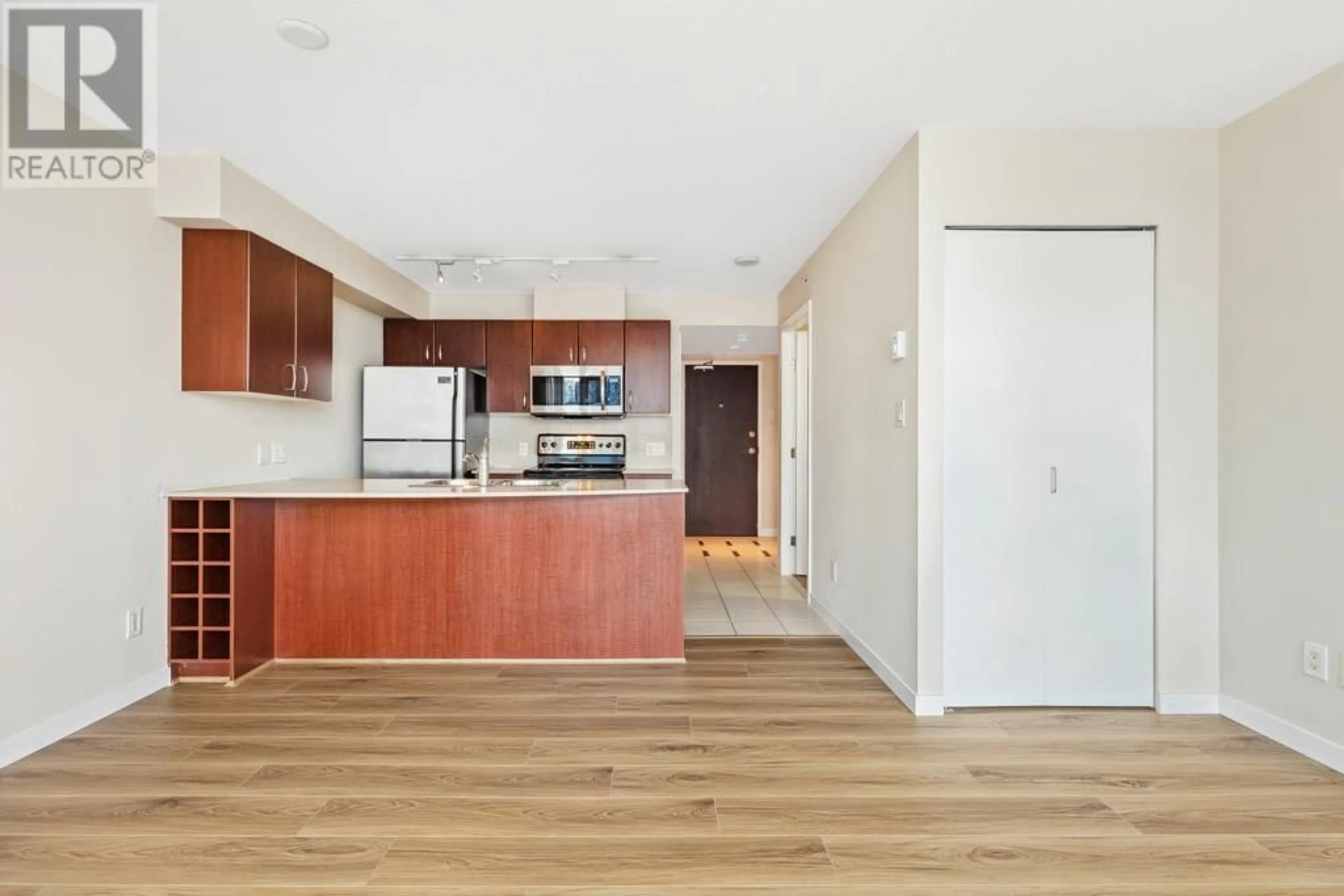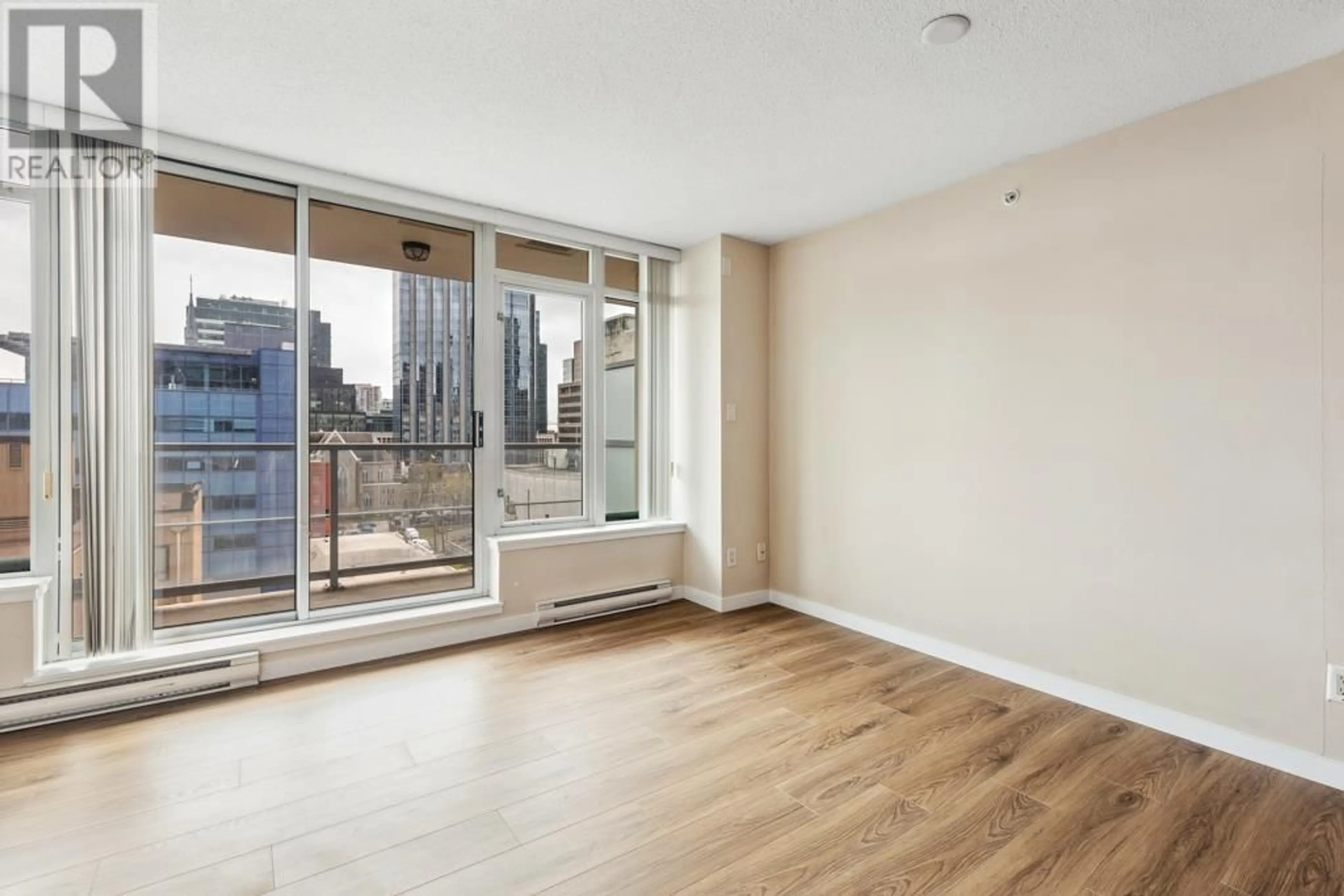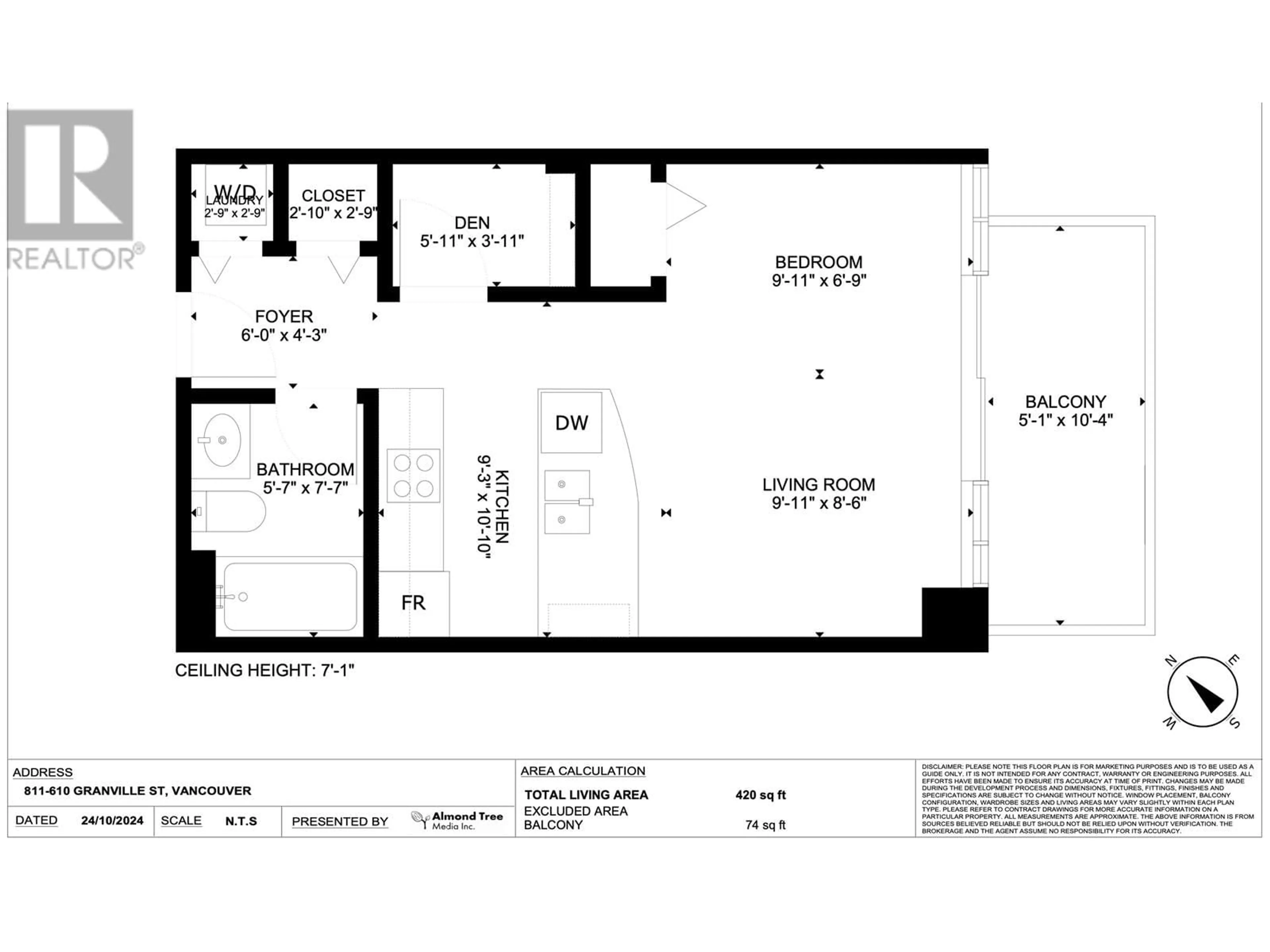811 610 GRANVILLE STREET, Vancouver, British Columbia V6C3T3
Contact us about this property
Highlights
Estimated ValueThis is the price Wahi expects this property to sell for.
The calculation is powered by our Instant Home Value Estimate, which uses current market and property price trends to estimate your home’s value with a 90% accuracy rate.Not available
Price/Sqft$1,188/sqft
Est. Mortgage$2,143/mo
Maintenance fees$240/mo
Tax Amount ()-
Days On Market6 days
Description
Investors Alert! Awesome rent for this SE exposure studio with a spacious BALCONY & 1 parking at The Hudson in the prime Vancouver downtown financial & schools campus district. Fixed lease till March 2025. Building has direct access to Skytrain & Pacific Mall Centre from concourse level, half a block to Canada Line. Winners/Holt Renfrew/restaurants are only steps away. Unit upgraded to laminated flooring, building offers biker locker. EV chargers, 24-hr concierge, fitness room, lounge rooms. This superb location offers the ultimate downtown lifestyle. It takes no time to rent is out at pretty rate. Developer: Wall Financial. Showings ONLY on Wed & Thurs from 10am-11:45am with no exceptions. All meas approx.Pictures were taken by property management when unit was not rented. (id:39198)
Property Details
Interior
Features
Exterior
Parking
Garage spaces 1
Garage type Underground
Other parking spaces 0
Total parking spaces 1
Condo Details
Amenities
Exercise Centre, Laundry - In Suite
Inclusions
Property History
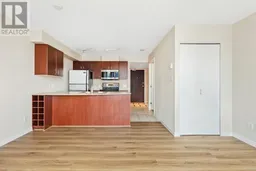 19
19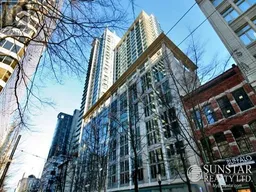 15
15
