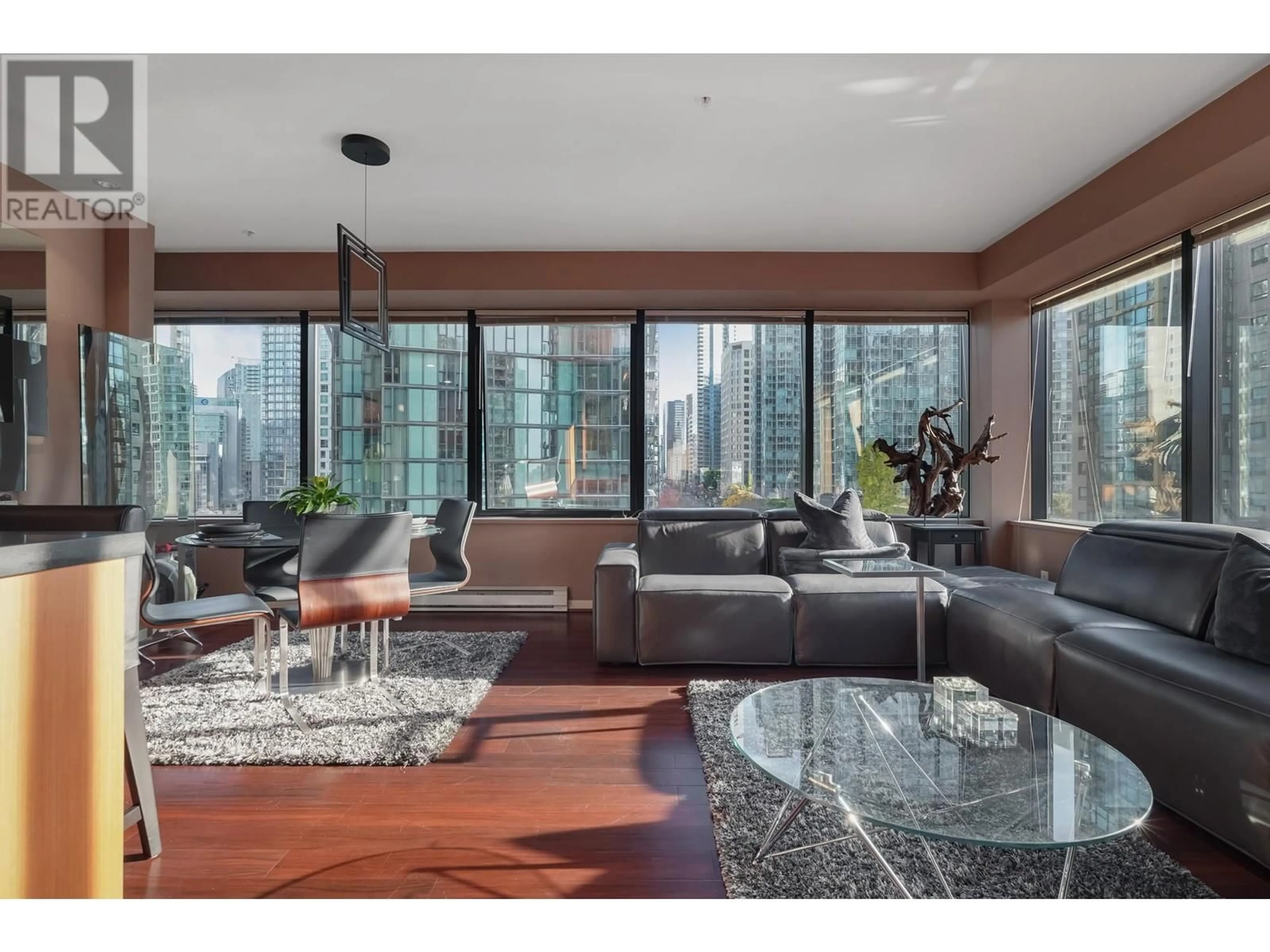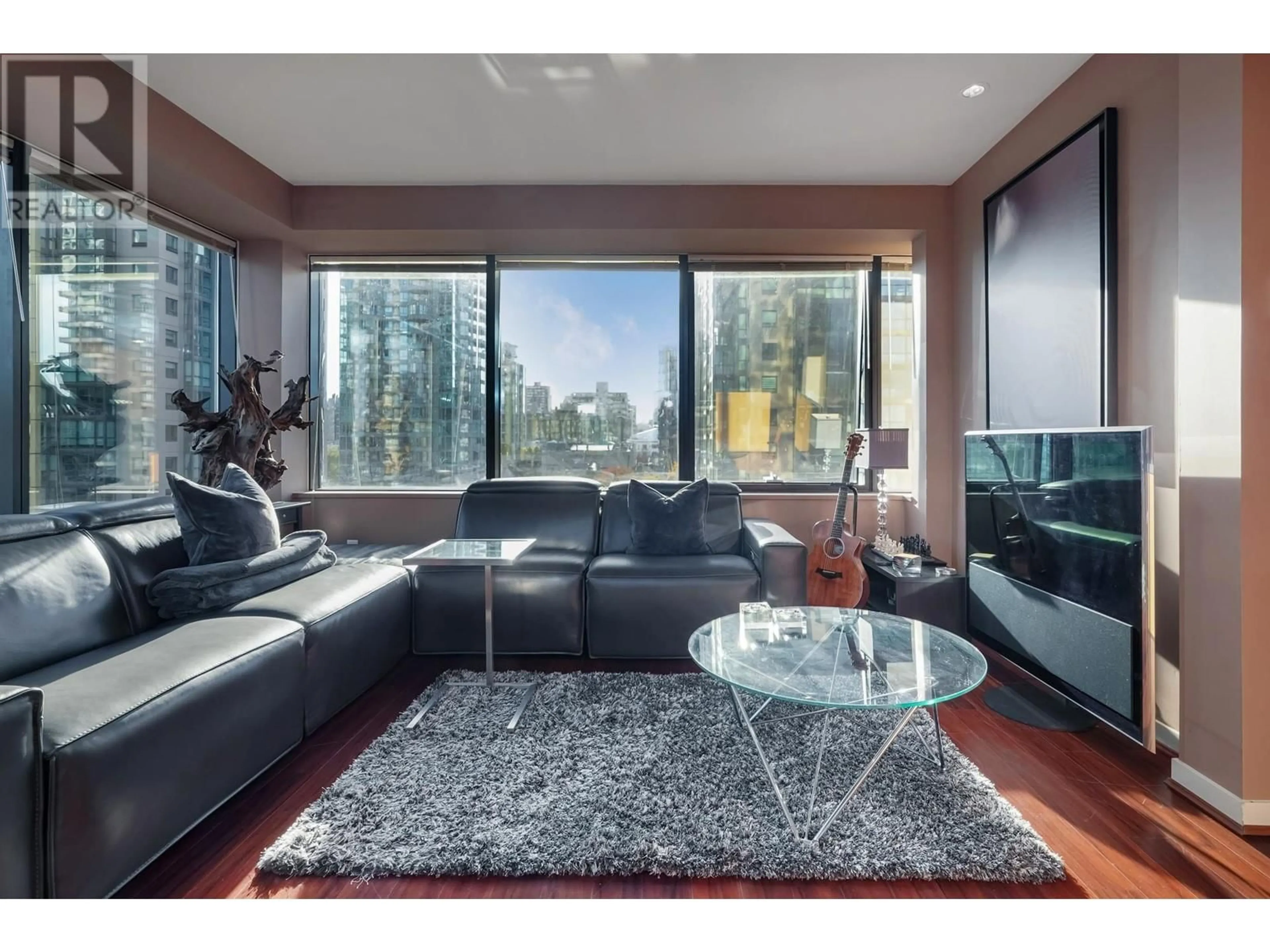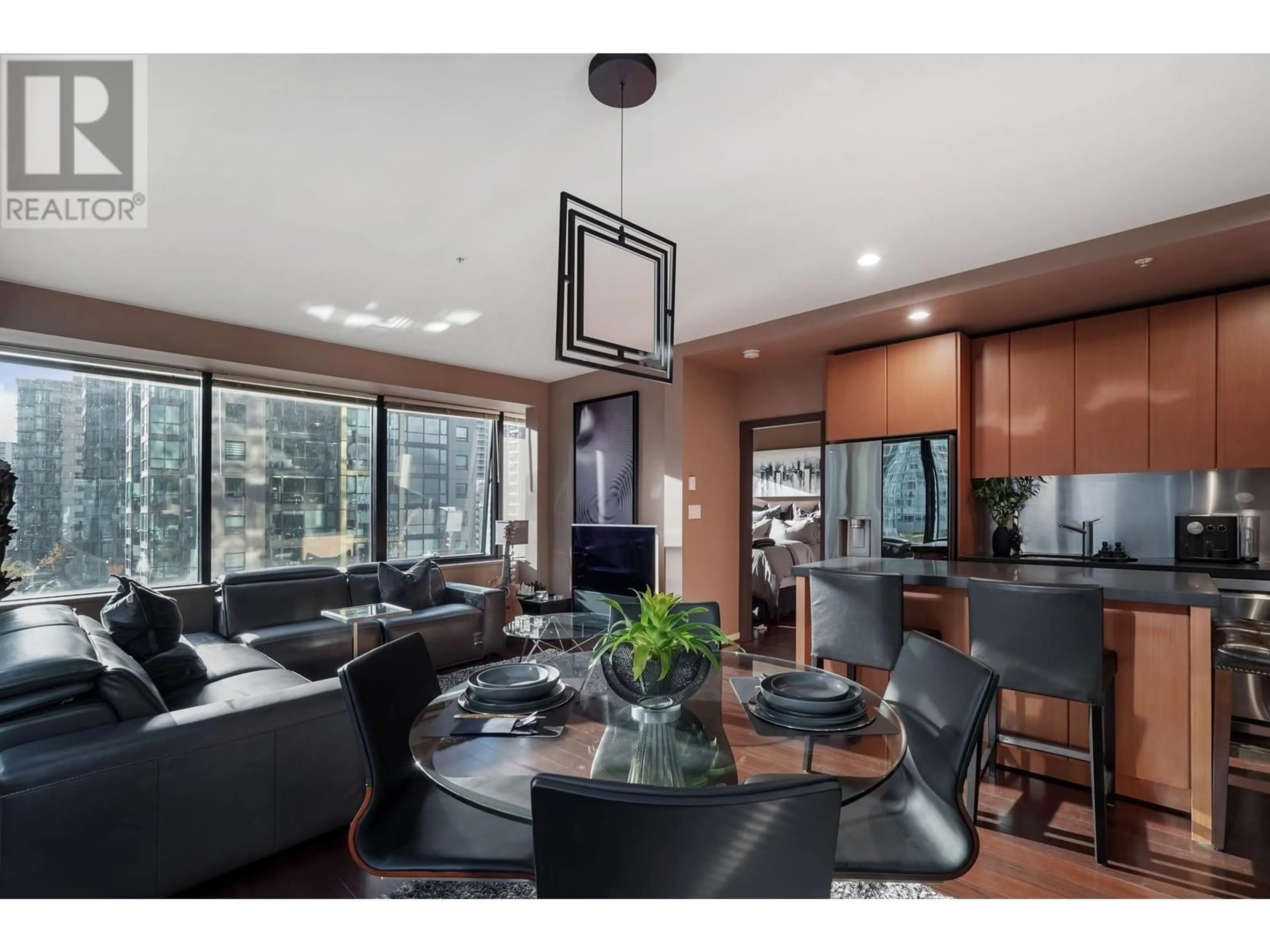809 1333 W GEORGIA STREET, Vancouver, British Columbia V6E4V3
Contact us about this property
Highlights
Estimated ValueThis is the price Wahi expects this property to sell for.
The calculation is powered by our Instant Home Value Estimate, which uses current market and property price trends to estimate your home’s value with a 90% accuracy rate.Not available
Price/Sqft$1,022/sqft
Est. Mortgage$4,251/mo
Maintenance fees$849/mo
Tax Amount ()-
Days On Market3 days
Description
Under $1M for a 2 bed 2 bath CORNER unit in Coal Harbour! This stunning and very well-maintained home at the iconic QUBE building contains wall-to-wall windows with beautiful city views. Originally a commercial building and converted into modern residences, you will notice the more spacious feel with taller ceilings, and FOUR high-speed elevators to ensure short waits. Fantastic location! Enjoy a walk to the Seawall, visit Stanley Park, dine at one of the many amazing restaurants, or shop on Robson Street. Nearby the central business district and all the amenities and shopping Downtown Vancouver has to offer. Walk Score 97. New premium appliances include fridge and washer/dryer. Parking, visitor parking, and bike room. Pets allowed with restrictions. Don't delay and book a viewing today! (id:39198)
Upcoming Open House
Property Details
Interior
Features
Exterior
Parking
Garage spaces 1
Garage type Visitor Parking
Other parking spaces 0
Total parking spaces 1
Condo Details
Amenities
Laundry - In Suite
Inclusions
Property History
 22
22


