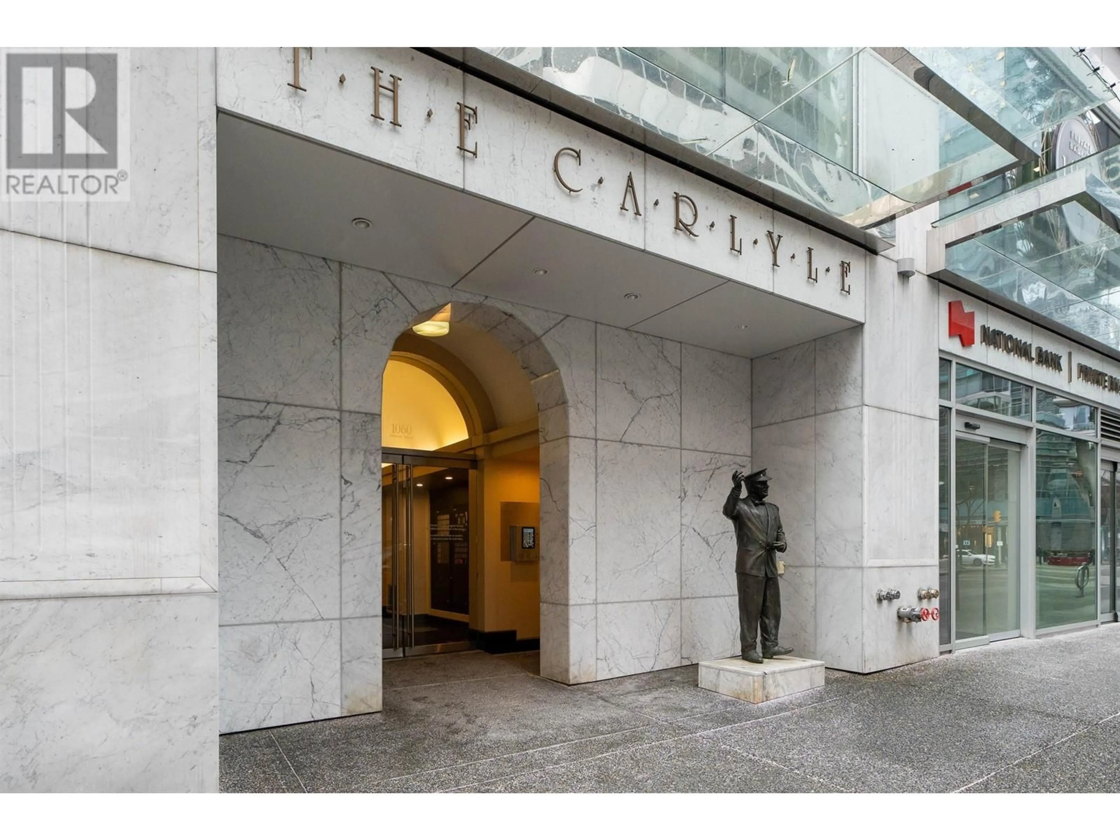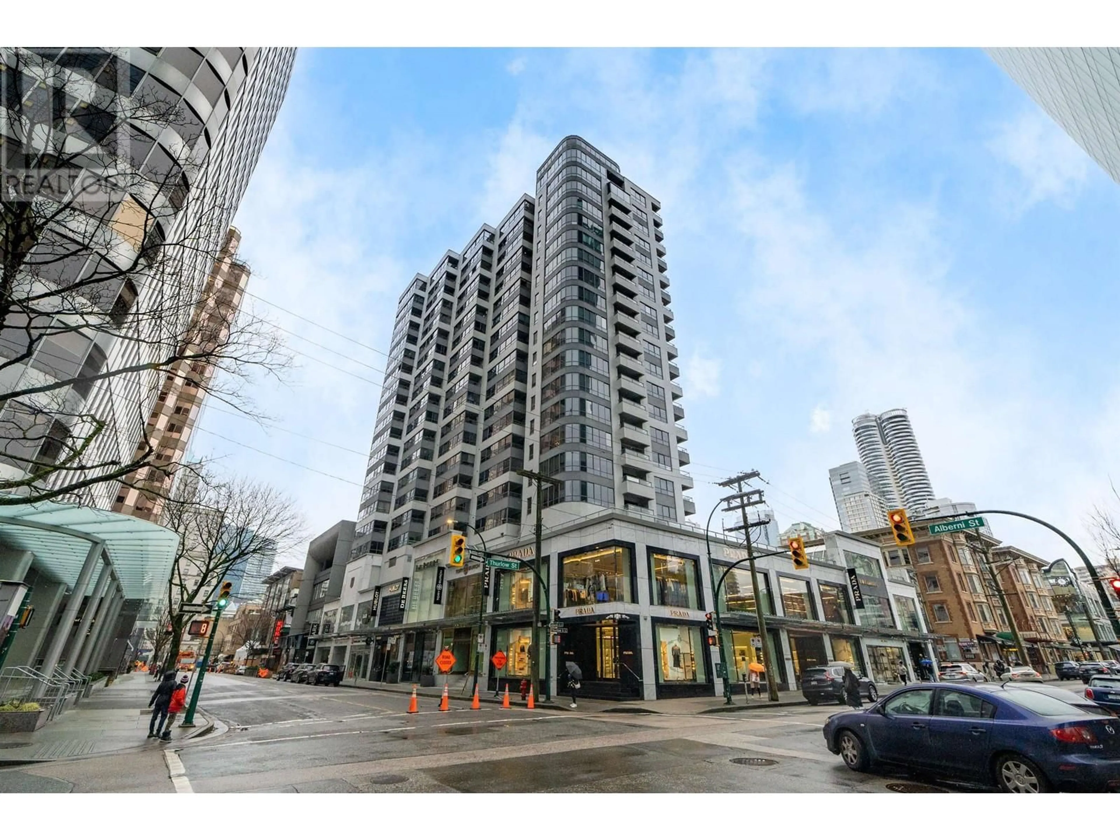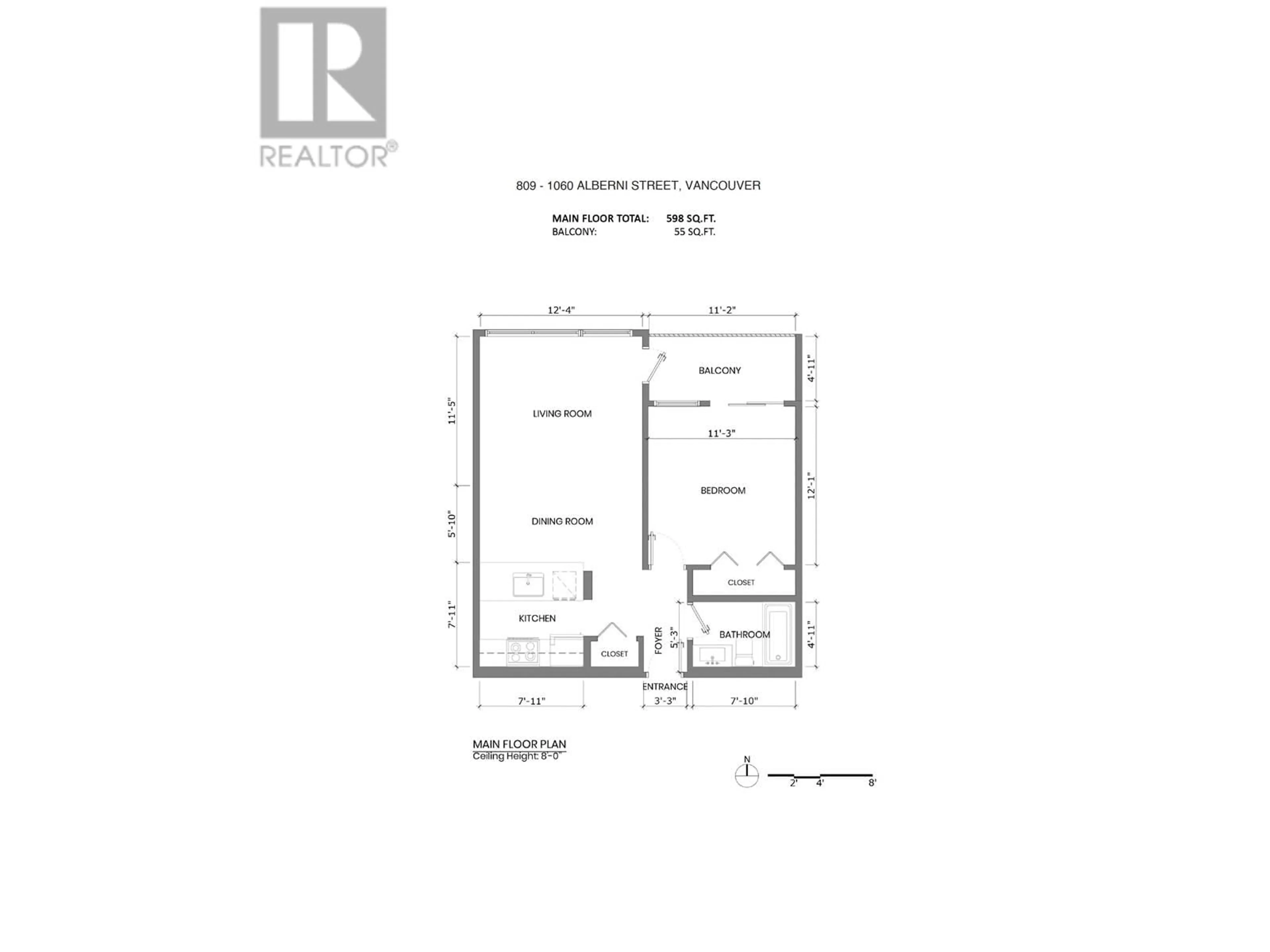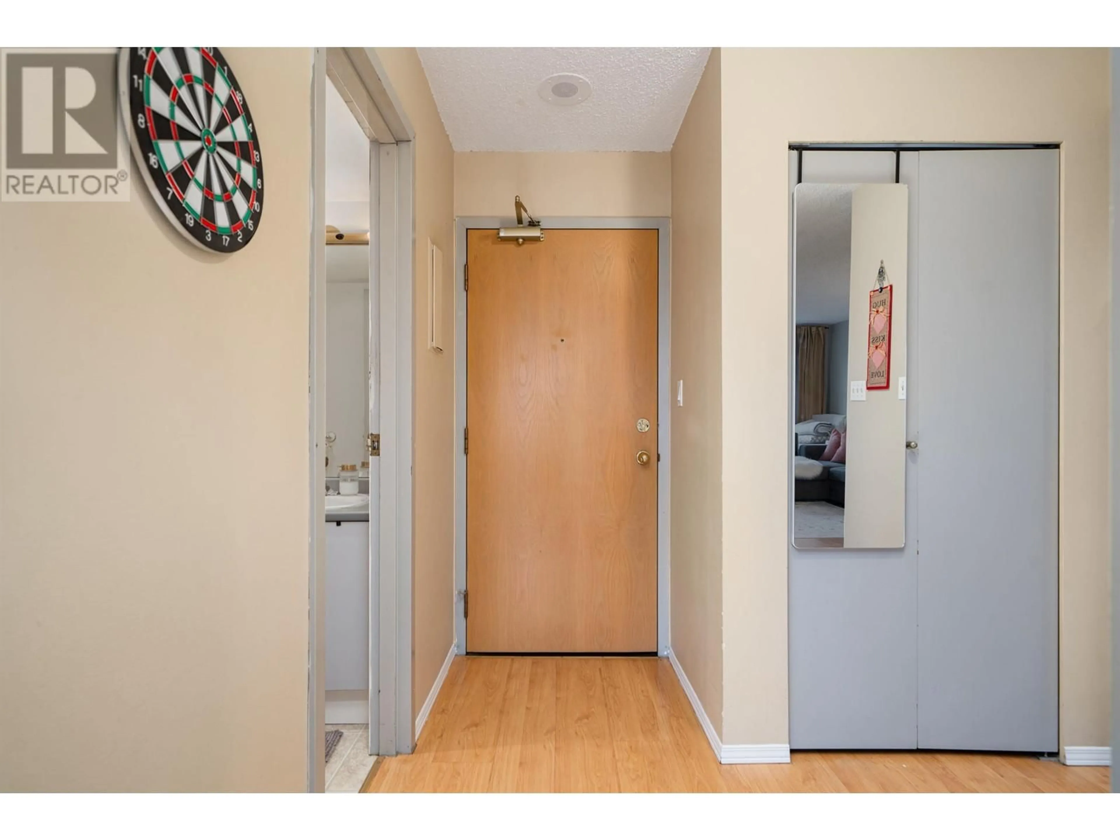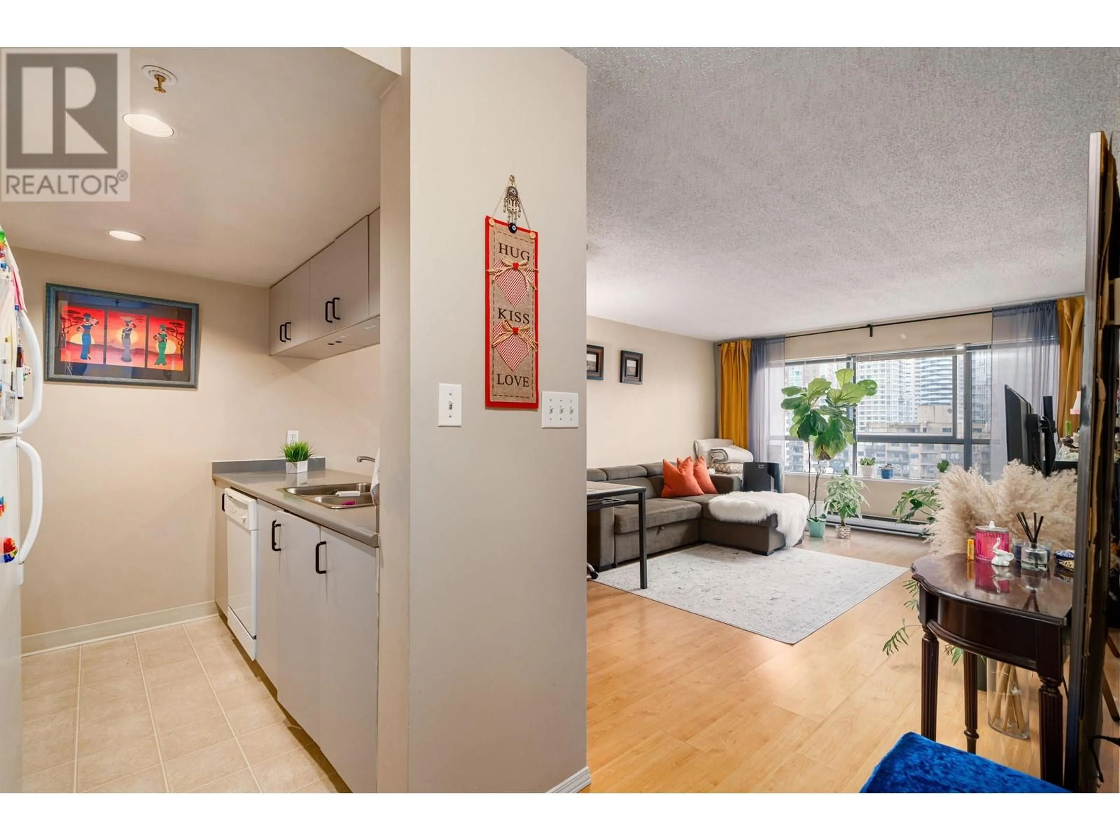809 1060 ALBERNI STREET, Vancouver, British Columbia V6E4K2
Contact us about this property
Highlights
Estimated ValueThis is the price Wahi expects this property to sell for.
The calculation is powered by our Instant Home Value Estimate, which uses current market and property price trends to estimate your home’s value with a 90% accuracy rate.Not available
Price/Sqft$1,011/sqft
Est. Mortgage$2,572/mo
Maintenance fees$460/mo
Tax Amount ()-
Days On Market13 hours
Description
THE CARLYLE: located in the heart of Vancouver's "Rodeo Drive" - steps from premier shopping, vibrant transit, the waterfront, and renowned dining. Suite 809 faces SOUTH - away from the hustle and bustle of Alberni - offering natural sunlight year round, privacy, courtyard and city views. Other features include: an efficient and open layout, covered deck for year-round use, laminate flooring throughout, and 1 parking + 1 storage. As an owner, you'll have access to building amenities: indoor lap swimming pool, sauna, hot tub, 2 gyms, basketball/squash court, table tennis, library, meeting room & billiards room & more. Open House SUNDAY Feb 23 @ 2-4PM and SATURDAY March 1 @ 2-4PM! (id:39198)
Upcoming Open House
Property Details
Interior
Features
Exterior
Features
Parking
Garage spaces 1
Garage type Underground
Other parking spaces 0
Total parking spaces 1
Condo Details
Amenities
Exercise Centre
Inclusions
Property History
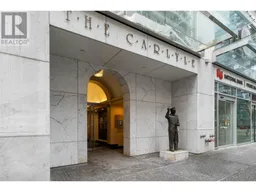 30
30
