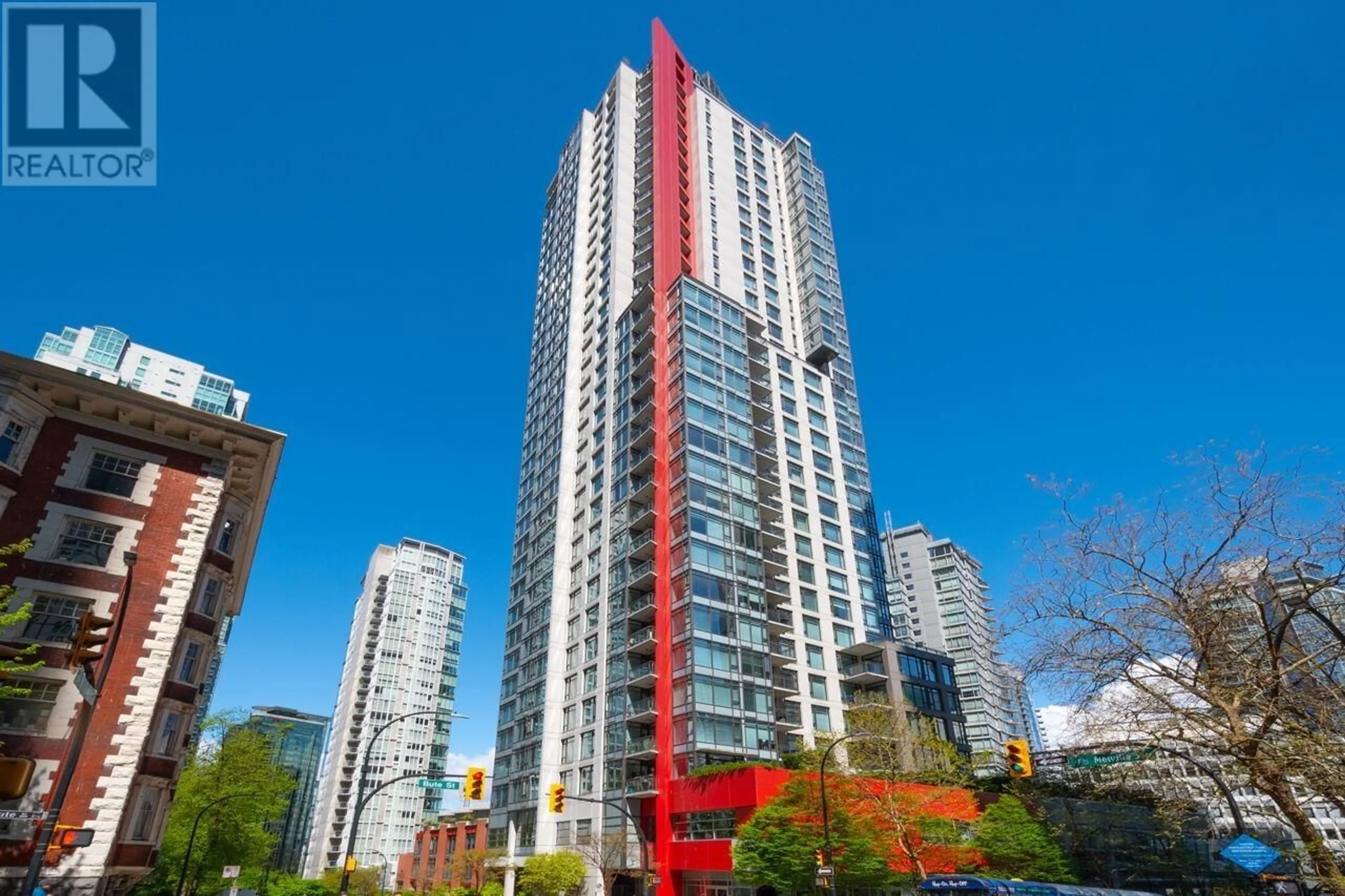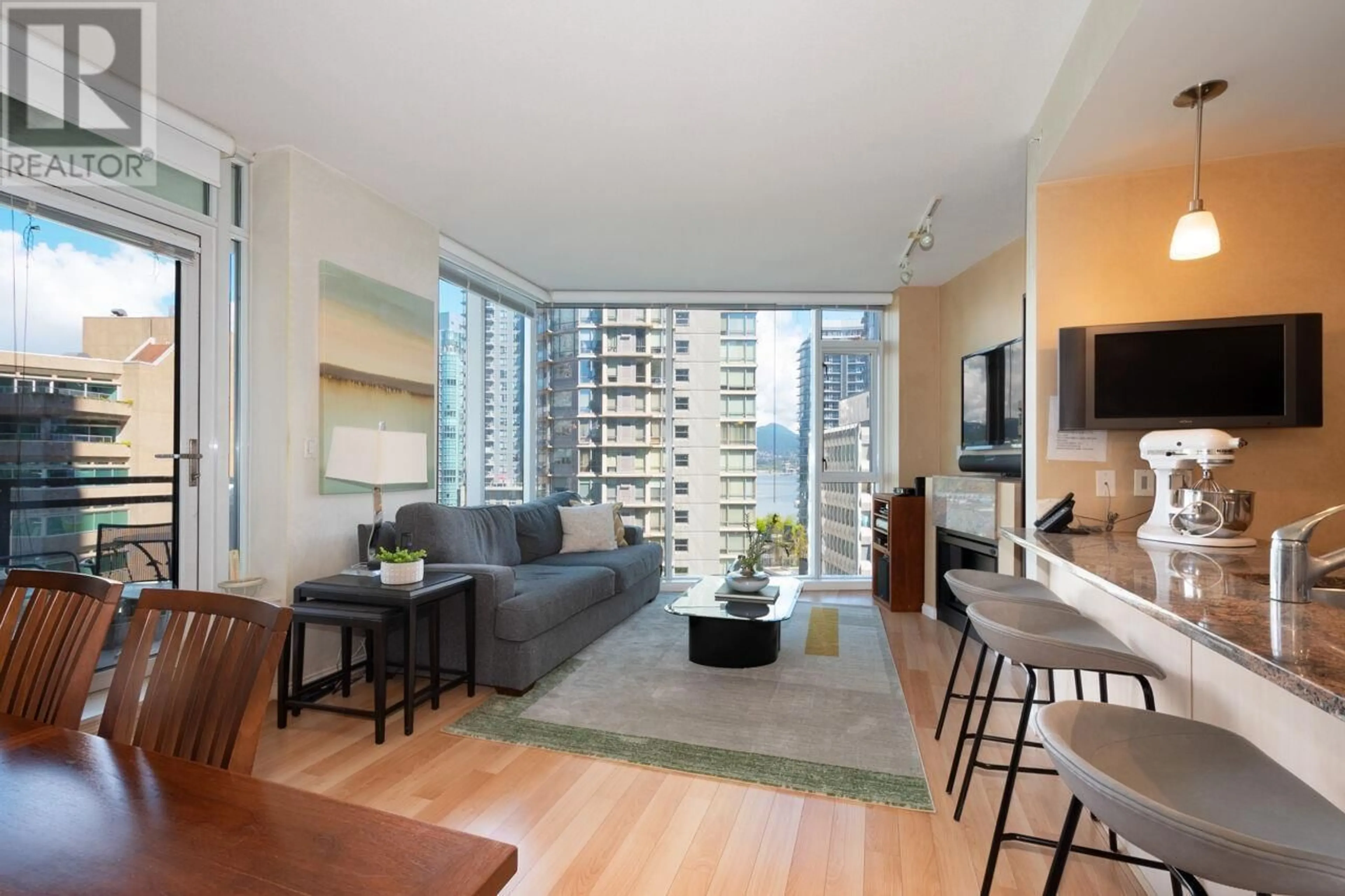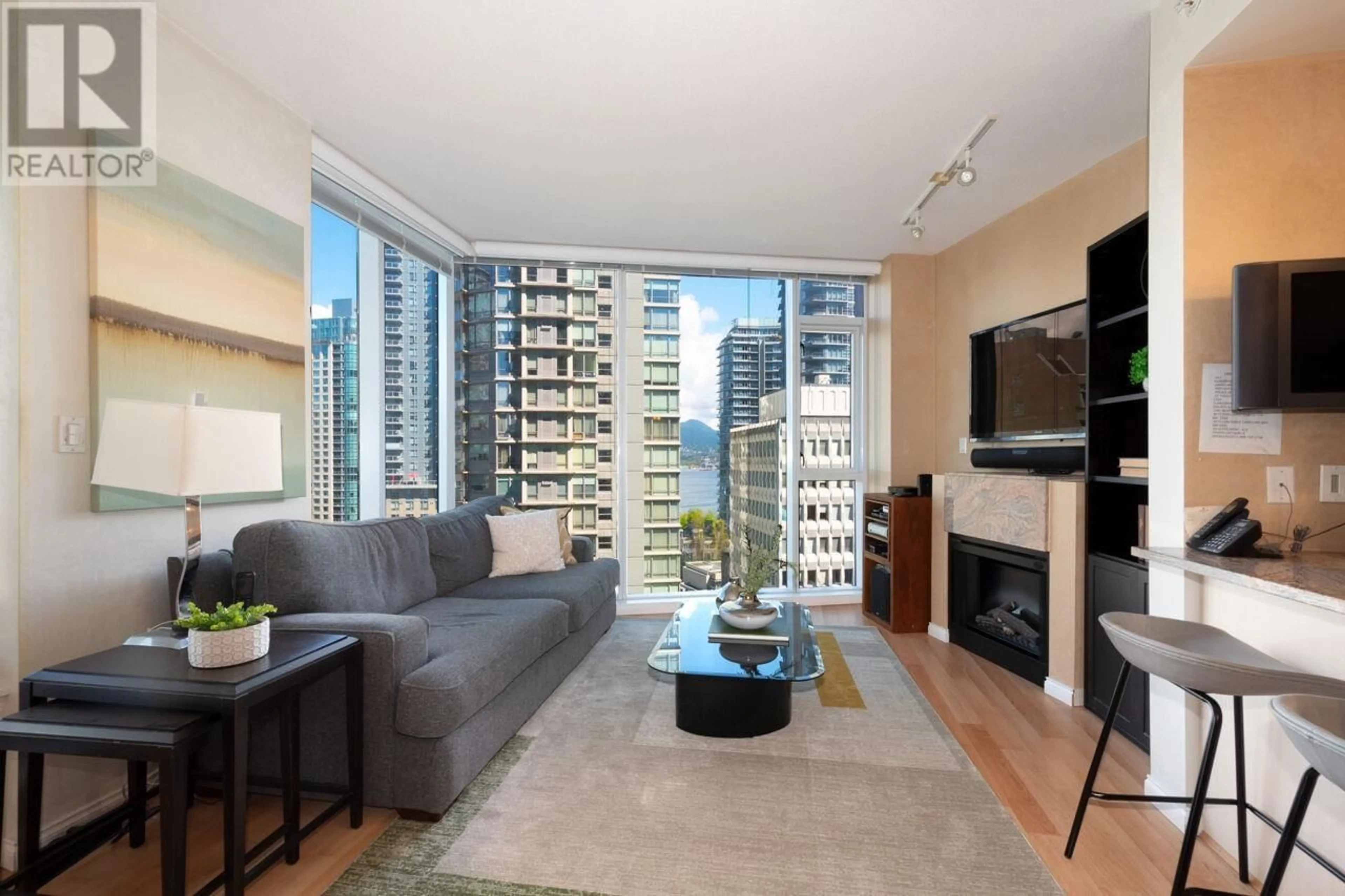805 1211 MELVILLE STREET, Vancouver, British Columbia V6E0A7
Contact us about this property
Highlights
Estimated ValueThis is the price Wahi expects this property to sell for.
The calculation is powered by our Instant Home Value Estimate, which uses current market and property price trends to estimate your home’s value with a 90% accuracy rate.Not available
Price/Sqft$1,095/sqft
Est. Mortgage$6,438/mo
Maintenance fees$947/mo
Tax Amount ()-
Days On Market13 days
Description
The Ritz offers a rare opportunity to own a beautifully updated home featuring three bedrooms and three full bathrooms, two of which are ensuite, providing the luxury of two primary suites. Developed by the esteemed Pinnacle International, this residence epitomizes elegance and excellence with recent updates, including fresh wall paint, newly installed bedroom flooring, and modernized kitchen cabinets. With 172 units spanning 34 floors, The Ritz boasts impressive amenities such as an indoor pool, sauna, steam room, whirlpool, exercise centre, garden, in-suite laundry, and air conditioning in every unit. Located in the prestigious Coal Harbour area, near the vibrant shopping and dining scenes of Robson and Alberni Streets, this home promises a lifestyle of sophistication and convenience. (id:39198)
Property Details
Interior
Features
Exterior
Features
Parking
Garage spaces 1
Garage type -
Other parking spaces 0
Total parking spaces 1
Condo Details
Amenities
Exercise Centre, Laundry - In Suite, Recreation Centre
Inclusions
Property History
 32
32 32
32 32
32


