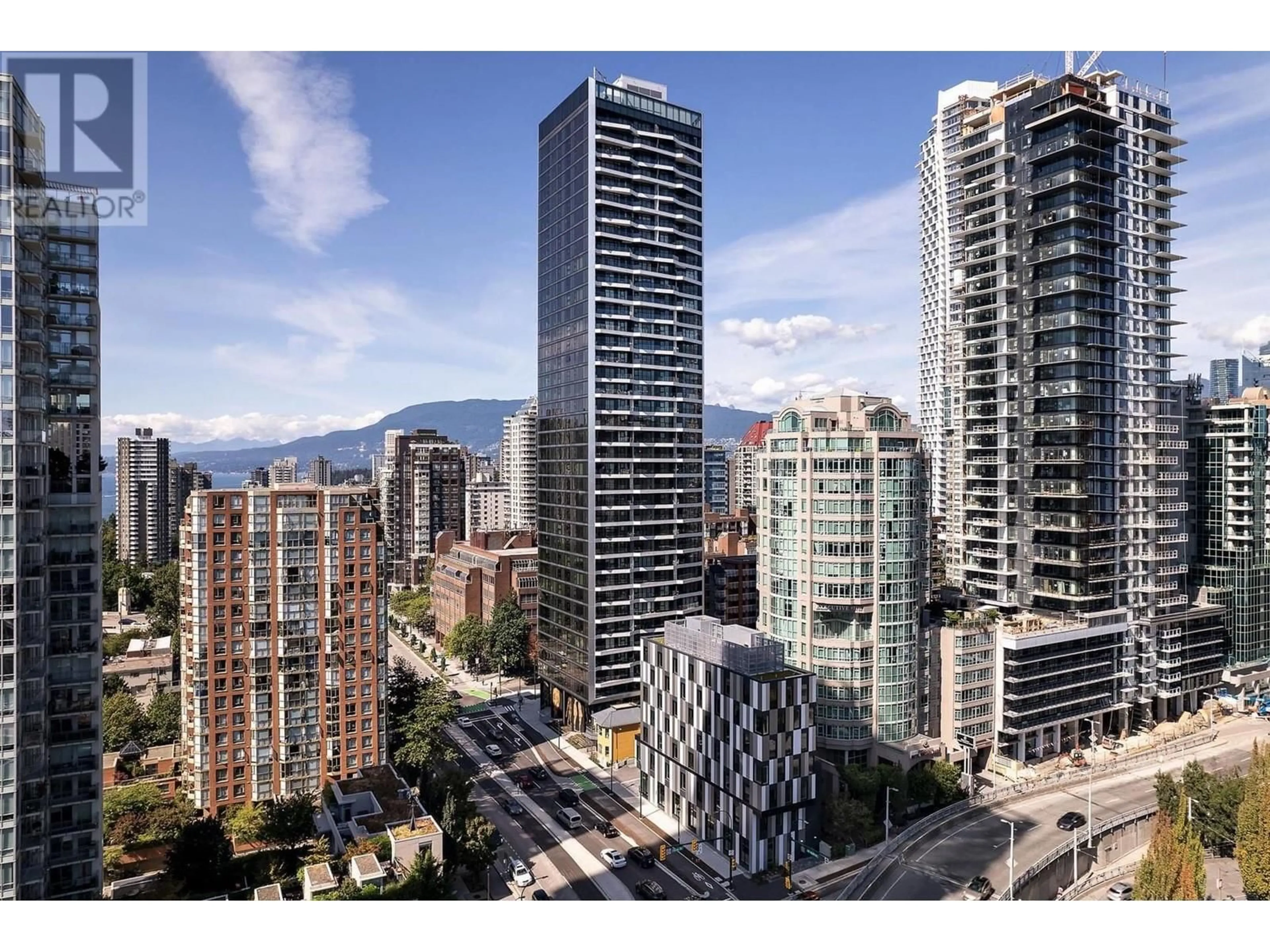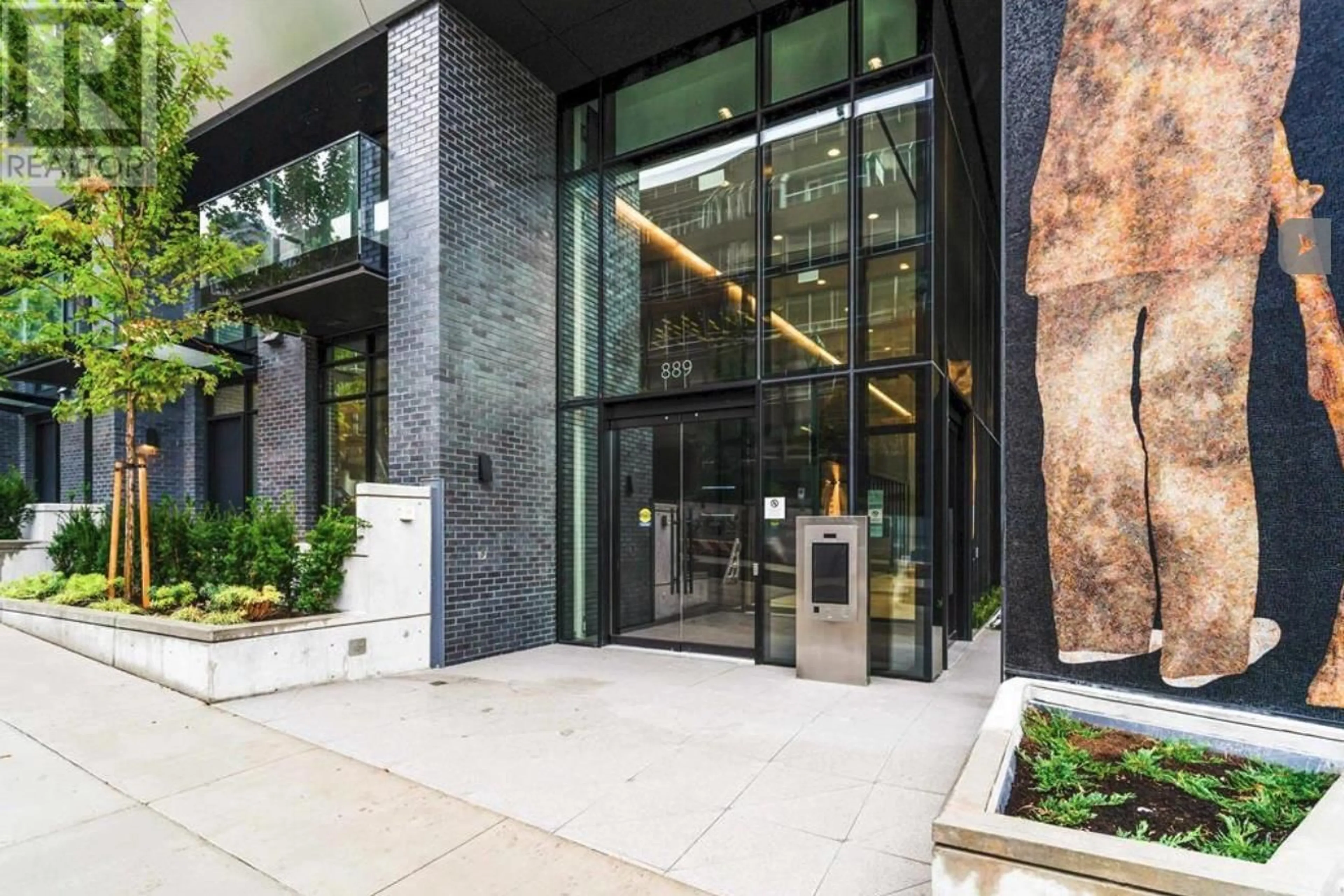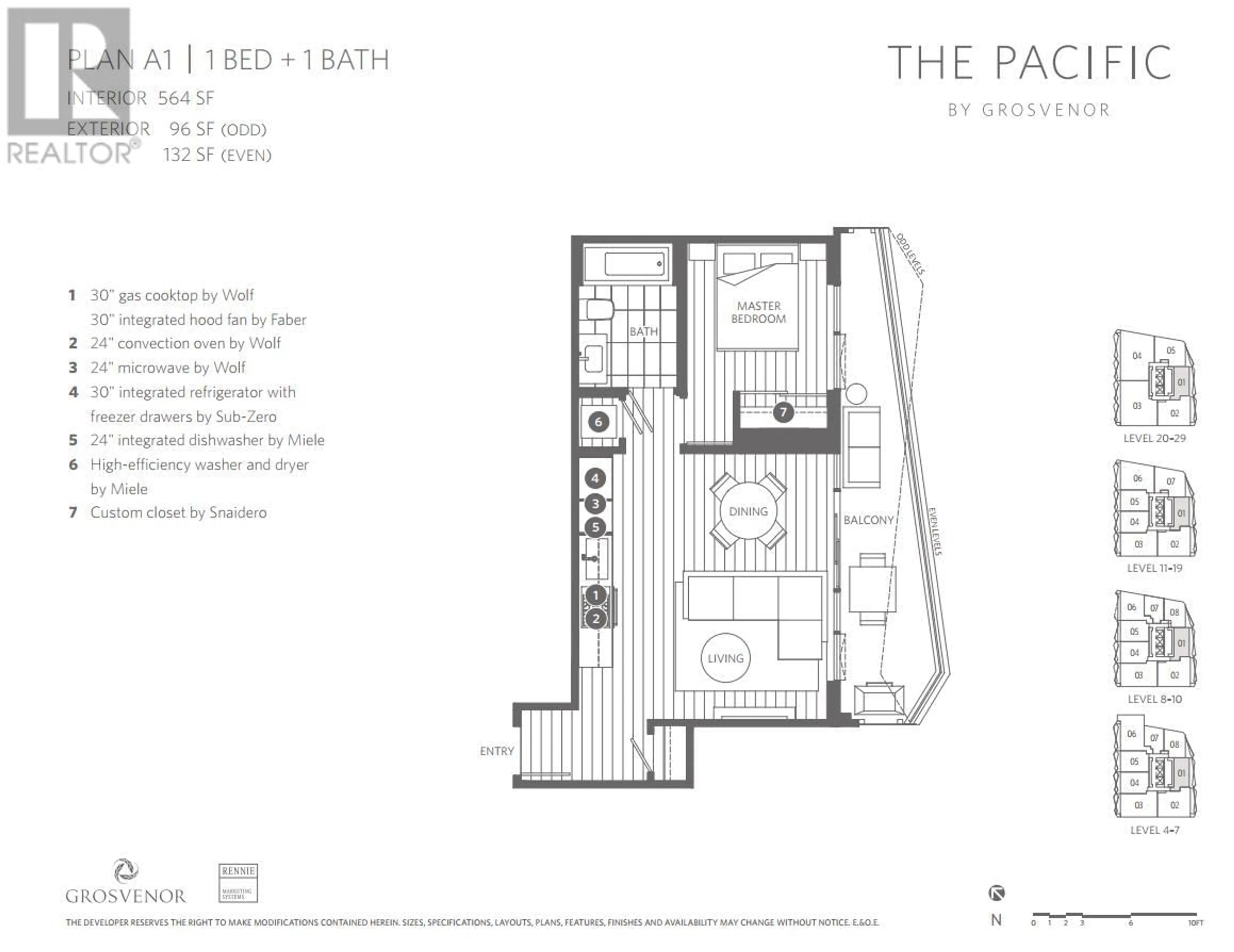801 889 PACIFIC STREET, Vancouver, British Columbia V6Z1C3
Contact us about this property
Highlights
Estimated ValueThis is the price Wahi expects this property to sell for.
The calculation is powered by our Instant Home Value Estimate, which uses current market and property price trends to estimate your home’s value with a 90% accuracy rate.Not available
Price/Sqft$1,320/sqft
Est. Mortgage$3,199/mo
Maintenance fees$407/mo
Tax Amount ()-
Days On Market8 days
Description
THE PACIFIC by GROSVENOR! A Timeless design, World Class views, elegant home at Pacific & Hornby in Downtown Vancouver. This well appointed 1 Bedroom, 1 Full Bath offers open concept living. Interiors have been meticulously planned for ultimate form & function. Italian millwork by Snaidero is custom-configured for every kitchen, outfitted with professionalgrade appliances from Sub-Zero, Wolf and Miele. The architecture reflects a desire for quiet sophistication that commands attention without extravagance. 132 sf balcony stretches the full width of the home for maximum natural light and views. Amenities include 24-hour concierge, Fitness Centre, Lounge, and landscaped & illuminated outdoor terrace provides an area for cooking & dining. (id:39198)
Property Details
Interior
Features
Condo Details
Amenities
Exercise Centre, Laundry - In Suite
Inclusions
Property History
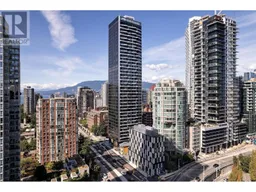 23
23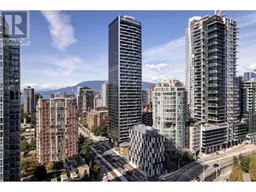 24
24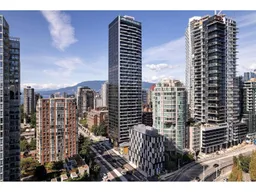 28
28
