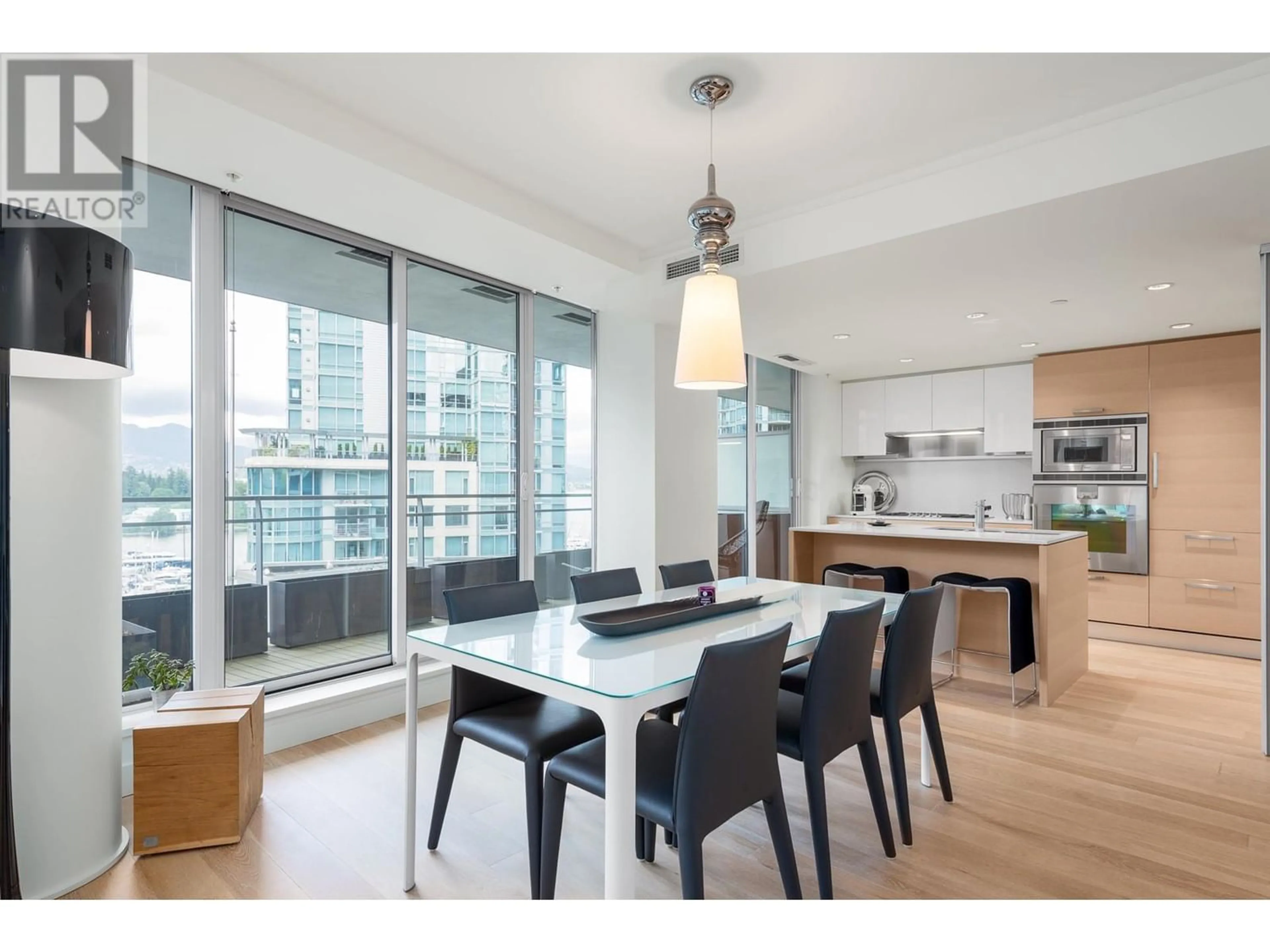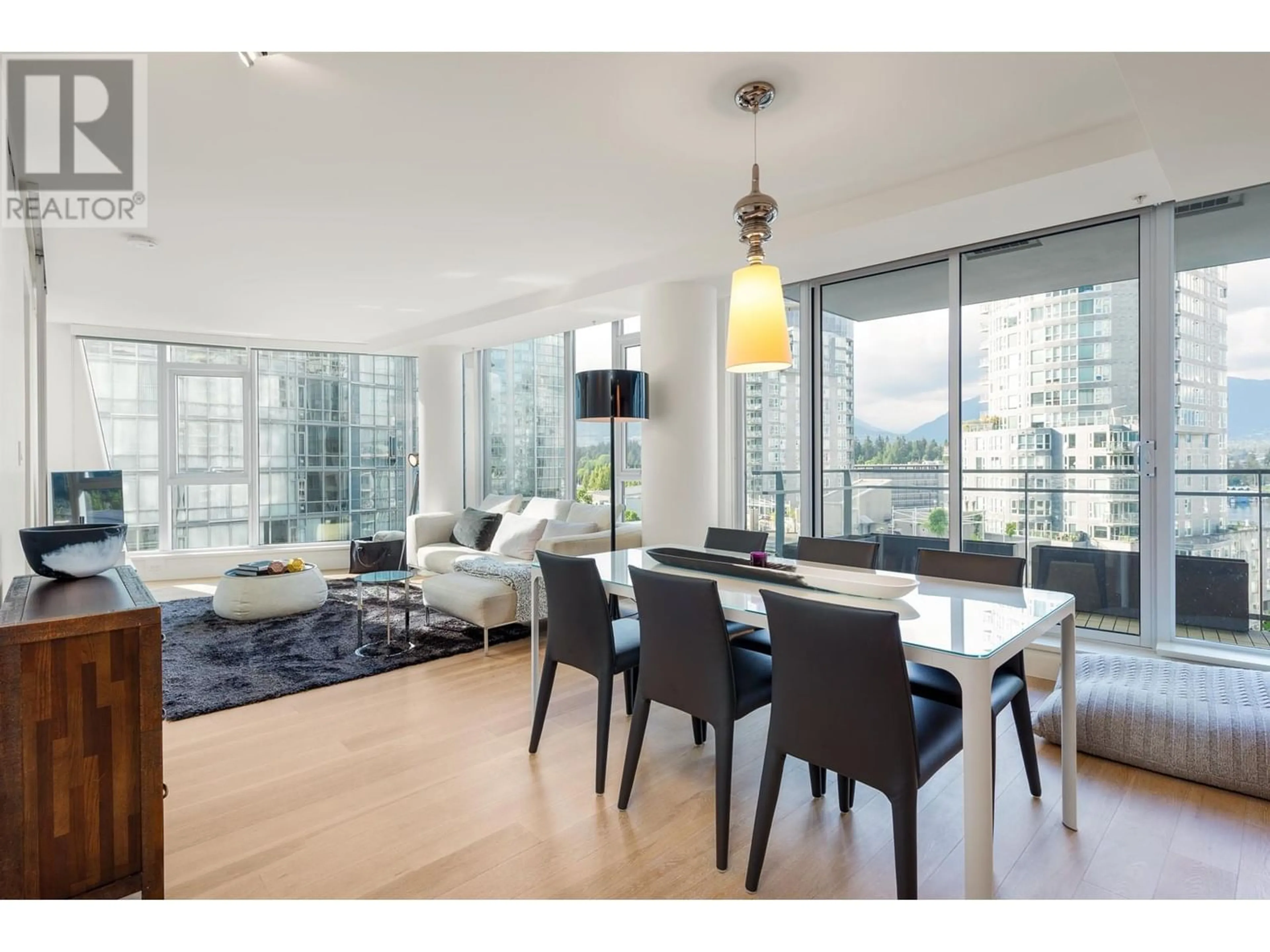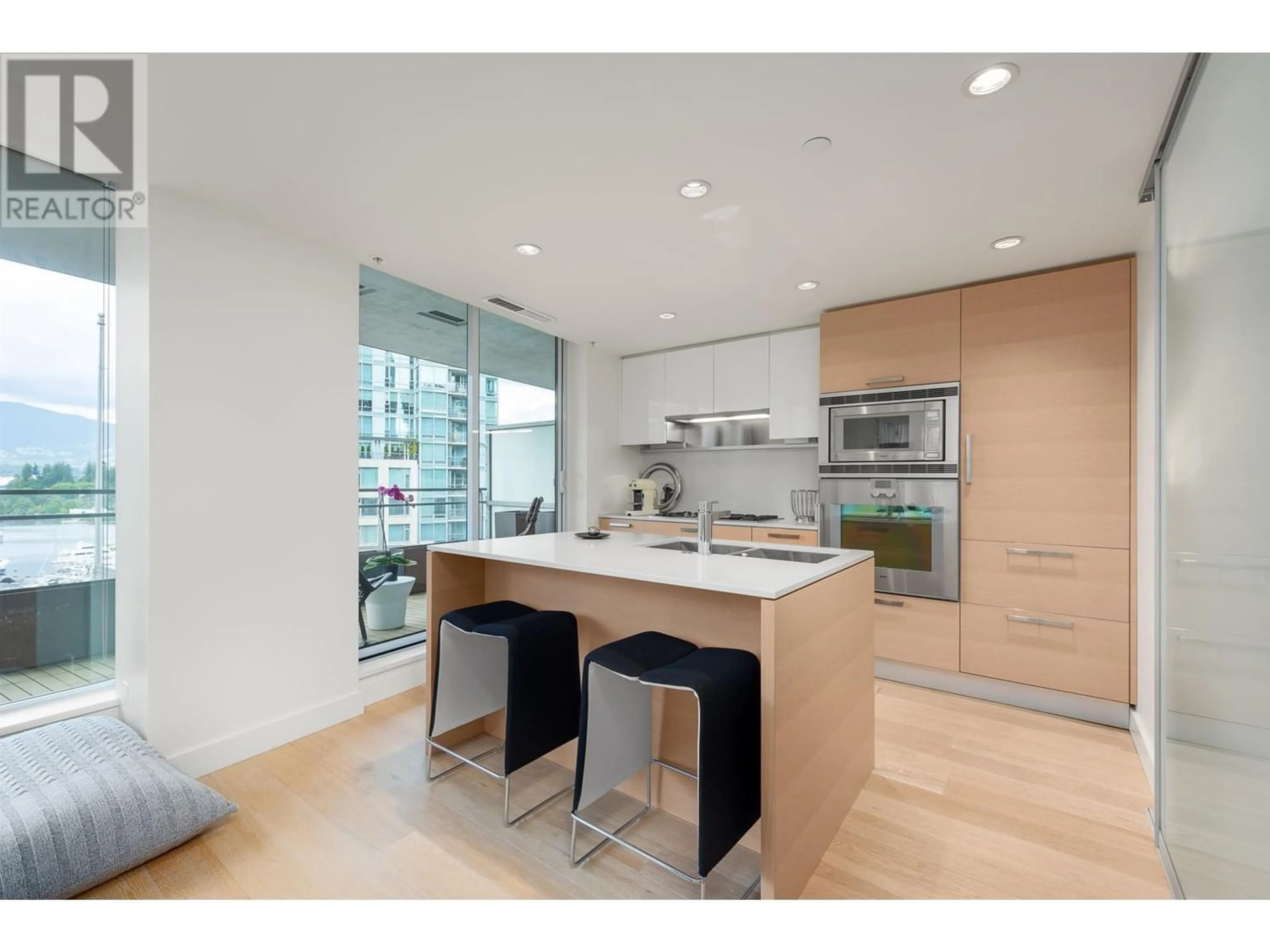801 1499 W PENDER STREET, Vancouver, British Columbia V6G0A7
Contact us about this property
Highlights
Estimated ValueThis is the price Wahi expects this property to sell for.
The calculation is powered by our Instant Home Value Estimate, which uses current market and property price trends to estimate your home’s value with a 90% accuracy rate.Not available
Price/Sqft$1,687/sqft
Est. Mortgage$7,623/mo
Maintenance fees$802/mo
Tax Amount ()-
Days On Market238 days
Description
Rarely available NW corner ´01´ Plan at the award winning West Pender Place in COAL HARBOUR. A stylish contemporary 2 bdrm VIEW residence by Alda Pereira signature interior design offering spacious PRIVATE covered outdoor TERRACE with sliding walls of glass allowing seamless indoor/outdoor transition for easy entertainment & enjoyment of MARINA/NORTH SHORE MNTS views all year round. Modern interior boasts 1052 SQFT of living space with high end feat. like brushed Oak HW flrs thruout, kit cabinetry by Dada of Italy paired with high performance German Gaggenau & Subzero appliances, elegant quartz cntrtop, as well as gorgeous spa-like appointed marble ensuite with frameless glass shower & soaker tub. Geothermal heating/cooling make this home energy efficient. 2 SXS PKG & locker. (id:39198)
Property Details
Interior
Features
Exterior
Features
Parking
Garage spaces 2
Garage type Other
Other parking spaces 0
Total parking spaces 2
Condo Details
Amenities
Exercise Centre, Recreation Centre
Inclusions
Property History
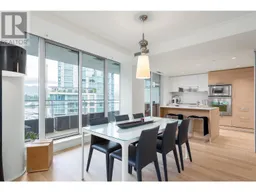 25
25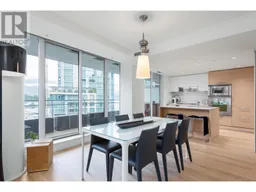 24
24
