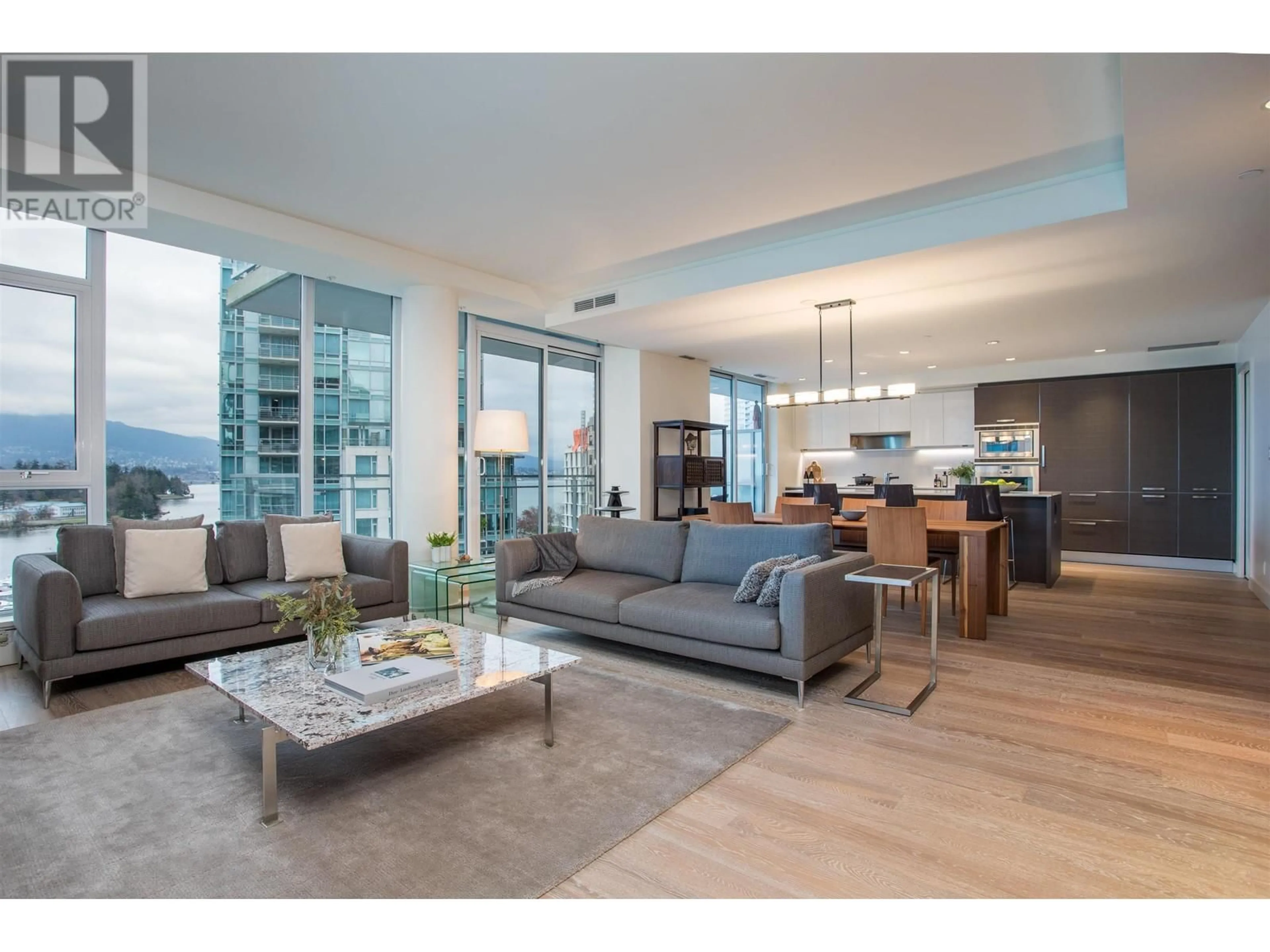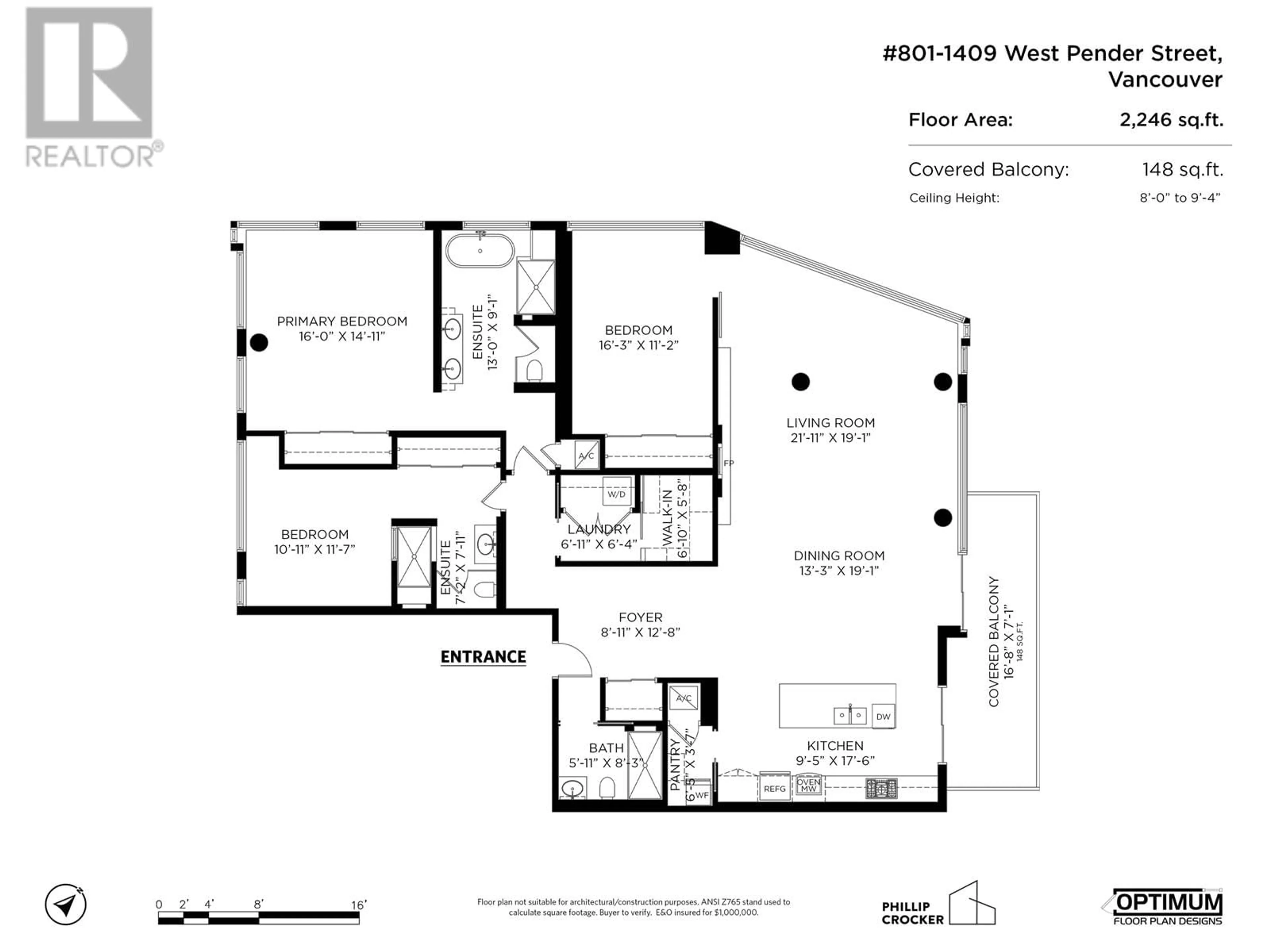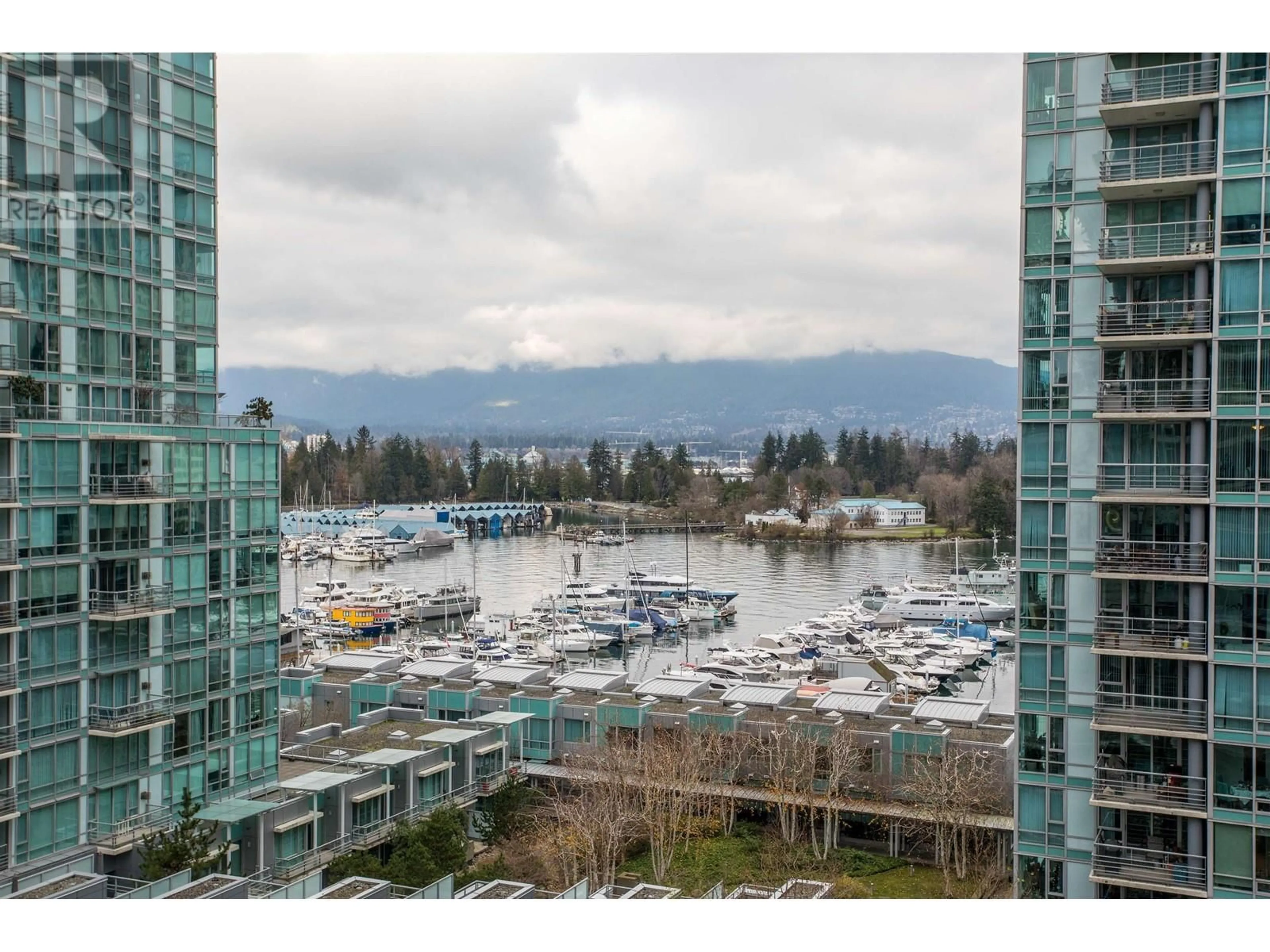801 1409 W PENDER STREET, Vancouver, British Columbia V6G2S3
Contact us about this property
Highlights
Estimated ValueThis is the price Wahi expects this property to sell for.
The calculation is powered by our Instant Home Value Estimate, which uses current market and property price trends to estimate your home’s value with a 90% accuracy rate.Not available
Price/Sqft$1,334/sqft
Est. Mortgage$12,875/mo
Maintenance fees$2176/mo
Tax Amount ()-
Days On Market15 hours
Description
Exclusive Coal Harbour Living @ West Pender Place. This NW corner residence impresses with its waterfront views, expansive plan & premium finishing. A boutique building with only 22 homes, ensuring a calmer lifestyle. The generous 2,246 sf comprises 3 bedrooms & 3 full bathrooms. 9'4" ceilings & floor to ceiling windows ensure abundant natural light & showcase stunning views of the marina, mountains, cityscape & Stanley Park. The kitchen is designed by Dada of Italy & equipped with Gaggenau & Sub-Zero appliances. The primary bdrm features a spa-like ensuite with marble finishes, a free-standing tub & separate shower. 2 pkg. stalls & a sto. locker are provided. Building amenities, incl. 24-hour concierge, indoor pool & fitness center. Located steps from the Seawall, enjoy the best of Vancouver. (id:39198)
Property Details
Interior
Features
Exterior
Features
Parking
Garage spaces 2
Garage type Underground
Other parking spaces 0
Total parking spaces 2
Condo Details
Amenities
Exercise Centre, Guest Suite, Laundry - In Suite, Recreation Centre
Inclusions
Property History
 40
40



