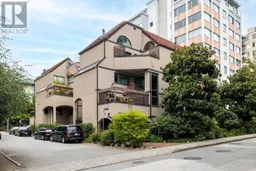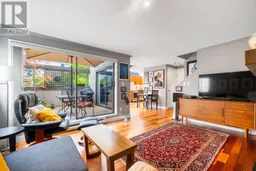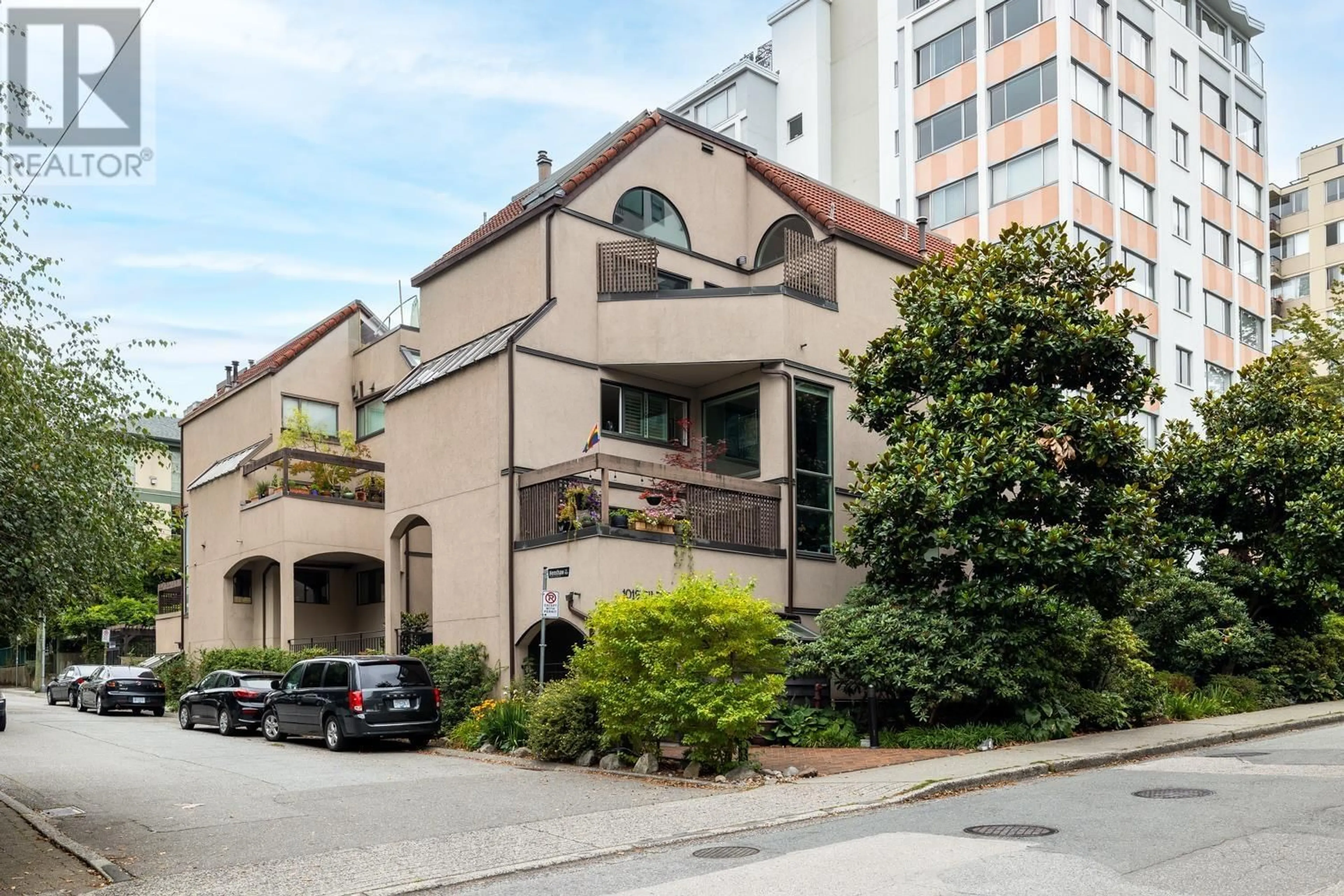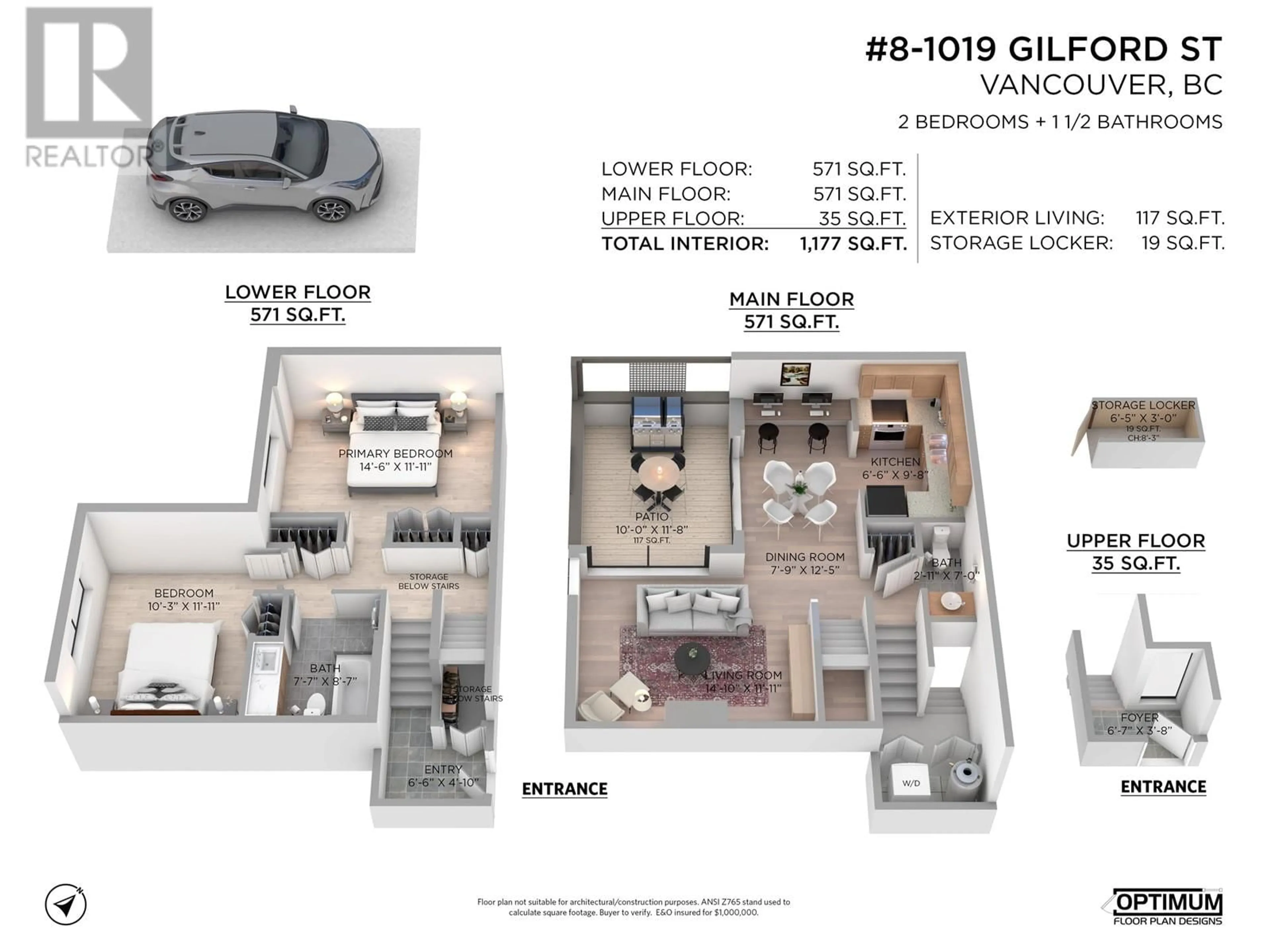8 1019 GILFORD STREET, Vancouver, British Columbia V6G2P1
Contact us about this property
Highlights
Estimated ValueThis is the price Wahi expects this property to sell for.
The calculation is powered by our Instant Home Value Estimate, which uses current market and property price trends to estimate your home’s value with a 90% accuracy rate.Not available
Price/Sqft$913/sqft
Est. Mortgage$4,617/mo
Maintenance fees$692/mo
Tax Amount ()-
Days On Market2 days
Description
Charming Corner Townhome Steps from the Beach - Discover this well-appointed 2-level, 2-bed corner townhome in the desirable "West of Denman" neighborhood. Nestled in the serene Mediterranean-style courtyard of Gilford Mews, this home features a secure entrance that leads to a bright & airy interior filled with natural light, thanks to its SW exposure & thoughtfully positioned skylights. The updated kitchen, bathrooms & flooring reflect modern aesthetics while offering practical functionality. You'll appreciate the abundance of storage options, both inside & external to the home. The private deck is perfect for morning coffee or evening barbecues, with the vibrant Denman shops, scenic Stanley Park, seawall, & stunning beaches all just a short stroll away. This location is highly sought after by Vancouverites for its unbeatable lifestyle. The building boasts a well-managed strata. The unit includes 1 parking & a locker for convenience. Don´t miss this opportunity to live in one of Vancouver's most desirable areas. (id:39198)
Upcoming Open House
Property Details
Interior
Features
Exterior
Parking
Garage spaces 1
Garage type Underground
Other parking spaces 0
Total parking spaces 1
Condo Details
Amenities
Laundry - In Suite
Inclusions
Property History
 35
35 35
35

